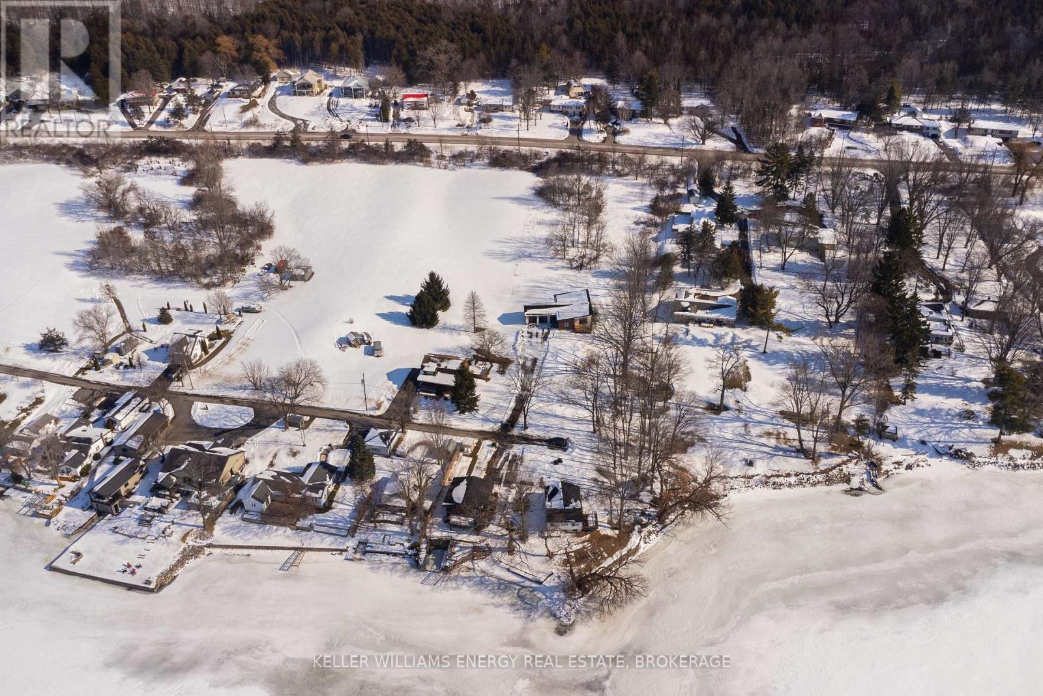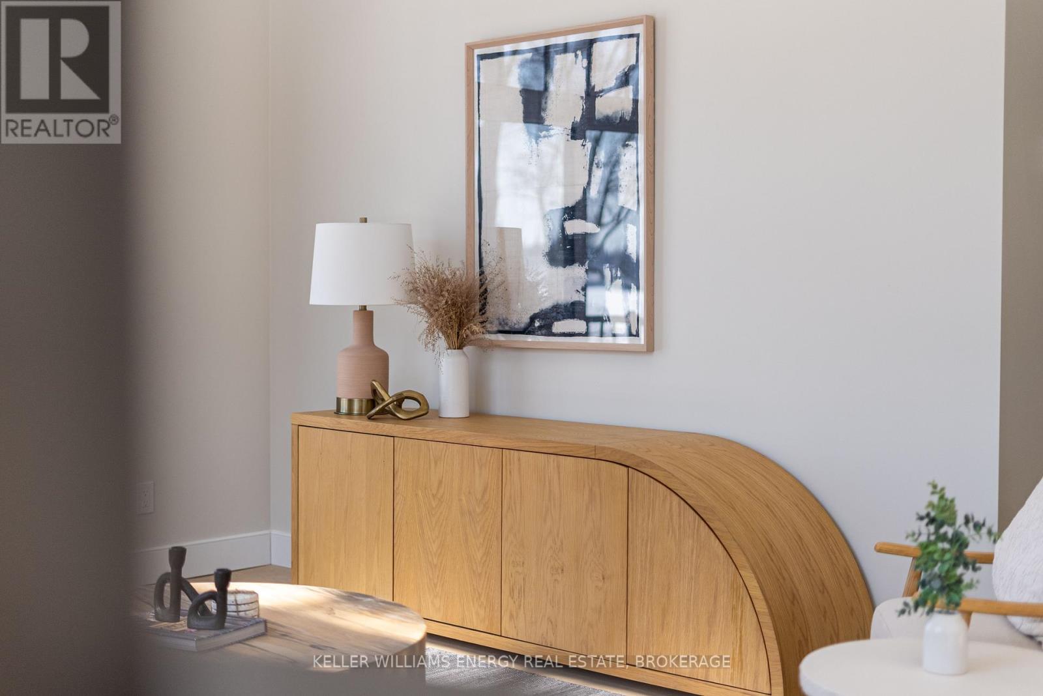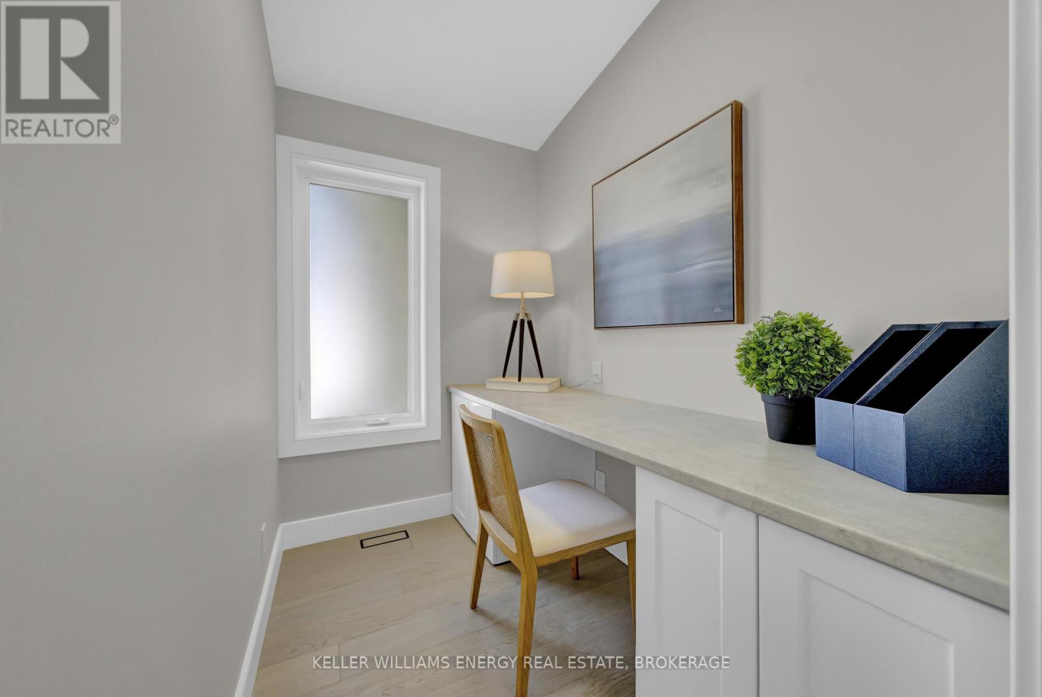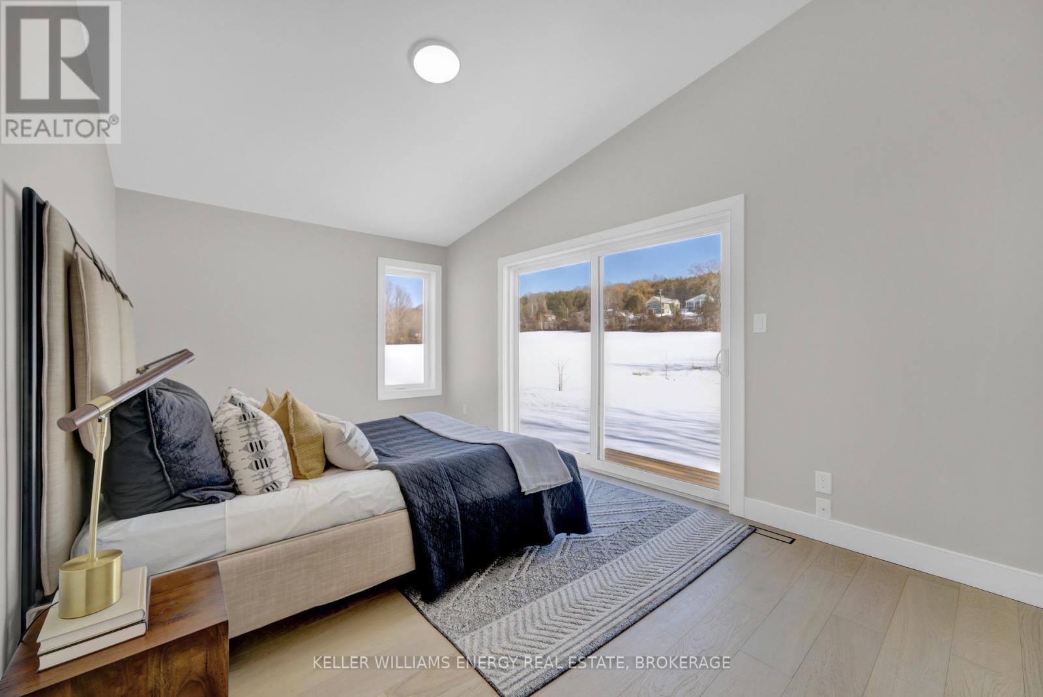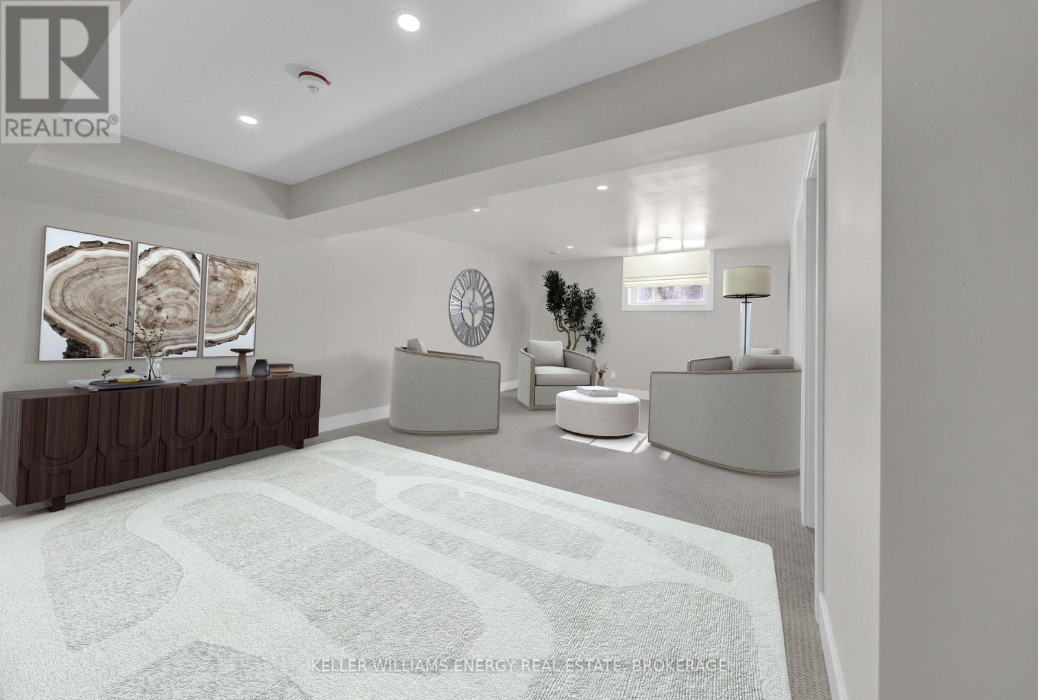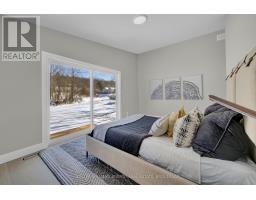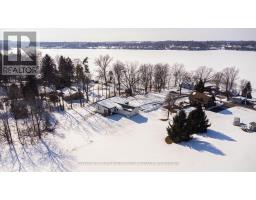85 Cedar Lane Prince Edward County, Ontario K0K 2T0
$1,199,000
Discover unparalleled luxury with this custom-built masterpiece by Hickory Homes. Impeccable high-end finishes and thoughtful design elevate this residence, featuring soaring cathedral ceilings and stunning water views. The open-concept main floor is perfect for entertaining, highlighted by a contemporary 'Stuv' fireplace and abundant natural light. The gourmet kitchen impresses with expansive cabinetry, a 9' solid quartz island, and top-of-the-line appliances.The primary suite is a retreat of its own, offering a walk-in closet and a 5-piece ensuite spa, complemented by a private walk-out deck. Also on the main floor is a second bedroom suite with an adjacent 4-piece bath, a functional and stylish laundry room, and a dedicated home office. The lower level provides a spacious family room, a third bedroom, a 4-piece bath, and ample storage options.Set on over 2 acres, this home is just minutes from historic Picton, Lake on the Mountain, acclaimed beaches, micro-breweries, shopping and vineyards. Embrace the charm and beauty of Prince Edward County, and You Too, Can Call The County Home! **** EXTRAS **** This new build includes a Tarion New Home Warranty and comprehensive details on all the custom construction features. (id:50886)
Property Details
| MLS® Number | X9283838 |
| Property Type | Single Family |
| Community Name | Hallowell |
| AmenitiesNearBy | Marina |
| Features | Cul-de-sac, Wooded Area, Level, Sump Pump |
| ParkingSpaceTotal | 10 |
| Structure | Deck |
| ViewType | Lake View, View Of Water |
Building
| BathroomTotal | 3 |
| BedroomsAboveGround | 3 |
| BedroomsTotal | 3 |
| Appliances | Water Heater, Water Softener, Water Purifier, Dishwasher, Dryer, Garage Door Opener, Range, Refrigerator, Stove, Washer |
| ArchitecturalStyle | Bungalow |
| BasementDevelopment | Partially Finished |
| BasementType | N/a (partially Finished) |
| ConstructionStyleAttachment | Detached |
| CoolingType | Central Air Conditioning |
| ExteriorFinish | Steel |
| FireplacePresent | Yes |
| FoundationType | Concrete |
| HeatingFuel | Propane |
| HeatingType | Forced Air |
| StoriesTotal | 1 |
| SizeInterior | 1499.9875 - 1999.983 Sqft |
| Type | House |
Parking
| Attached Garage |
Land
| Acreage | Yes |
| LandAmenities | Marina |
| Sewer | Septic System |
| SizeDepth | 618 Ft ,4 In |
| SizeFrontage | 107 Ft ,10 In |
| SizeIrregular | 107.9 X 618.4 Ft |
| SizeTotalText | 107.9 X 618.4 Ft|2 - 4.99 Acres |
| SurfaceWater | Lake/pond |
| ZoningDescription | Rr2 |
Rooms
| Level | Type | Length | Width | Dimensions |
|---|---|---|---|---|
| Lower Level | Bedroom 3 | 3.66 m | 3.3 m | 3.66 m x 3.3 m |
| Lower Level | Bathroom | 3.66 m | 1.74 m | 3.66 m x 1.74 m |
| Lower Level | Recreational, Games Room | 3.97 m | 8.97 m | 3.97 m x 8.97 m |
| Main Level | Kitchen | 5.23 m | 4.13 m | 5.23 m x 4.13 m |
| Main Level | Dining Room | 3.02 m | 3.45 m | 3.02 m x 3.45 m |
| Main Level | Living Room | 5.08 m | 4.12 m | 5.08 m x 4.12 m |
| Main Level | Primary Bedroom | 5.05 m | 5.04 m | 5.05 m x 5.04 m |
| Main Level | Bathroom | 2.83 m | 3.81 m | 2.83 m x 3.81 m |
| Main Level | Bedroom 2 | 3.41 m | 3.29 m | 3.41 m x 3.29 m |
| Main Level | Bathroom | 2.92 m | 1.59 m | 2.92 m x 1.59 m |
| Main Level | Laundry Room | 3.31 m | 2.45 m | 3.31 m x 2.45 m |
| Main Level | Office | 1.5 m | 2.11 m | 1.5 m x 2.11 m |
https://www.realtor.ca/real-estate/27345672/85-cedar-lane-prince-edward-county-hallowell-hallowell
Interested?
Contact us for more information
Rachel Runions
Salesperson
12020 Loyalist Parkway
Picton, Ontario K0K 2T0
Aleks Ninkovic
Salesperson
12020 Loyalist Parkway
Picton, Ontario K0K 2T0


