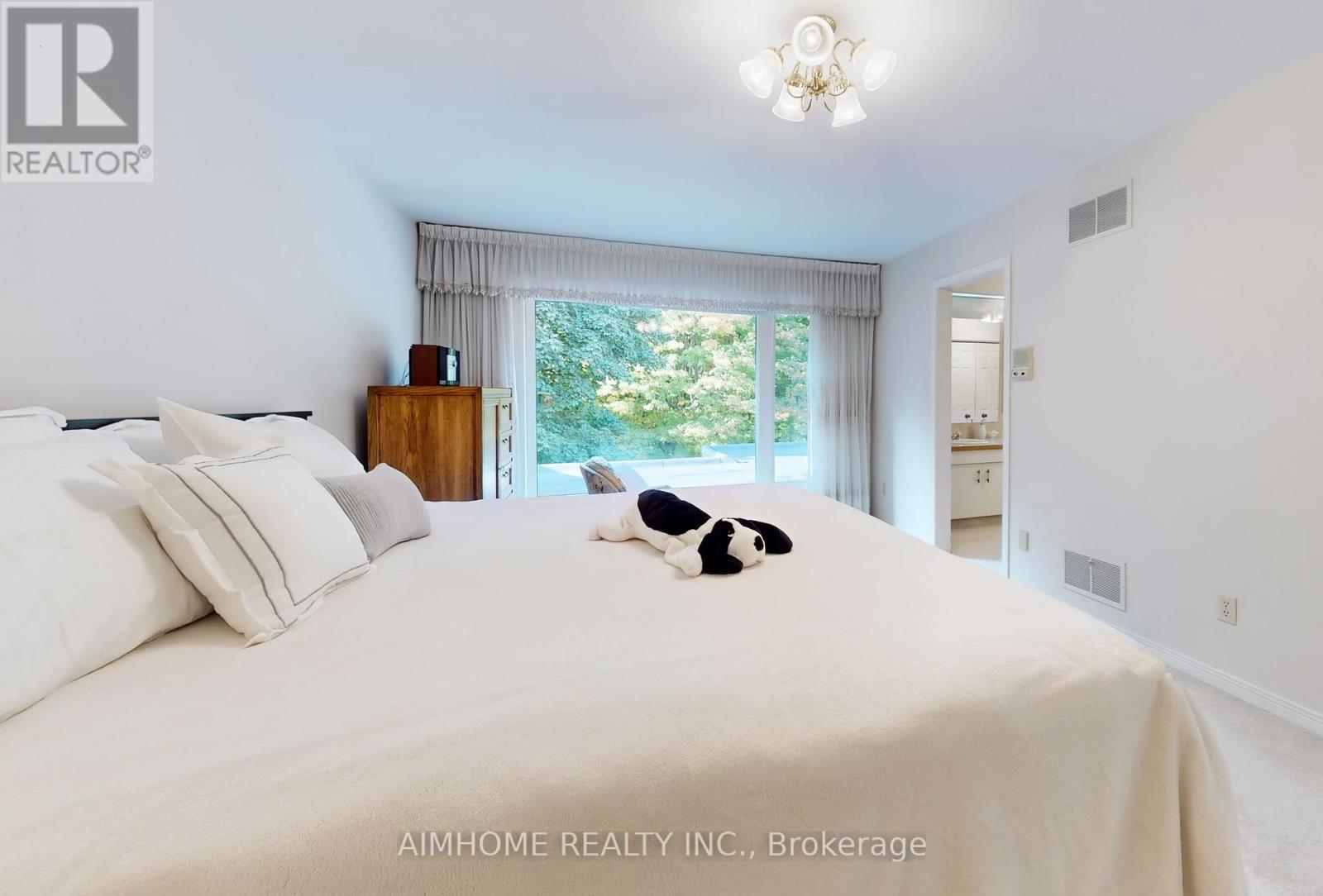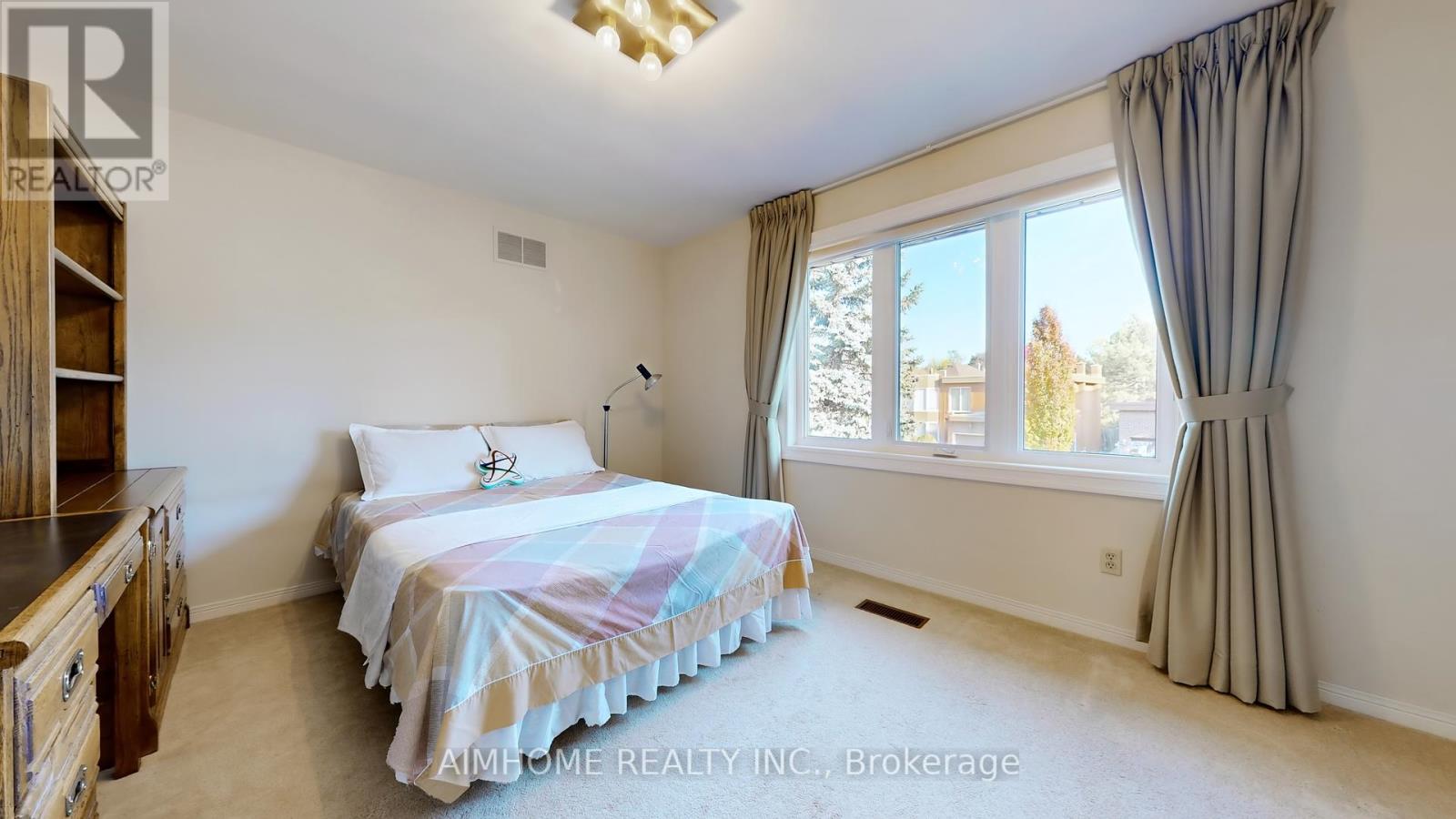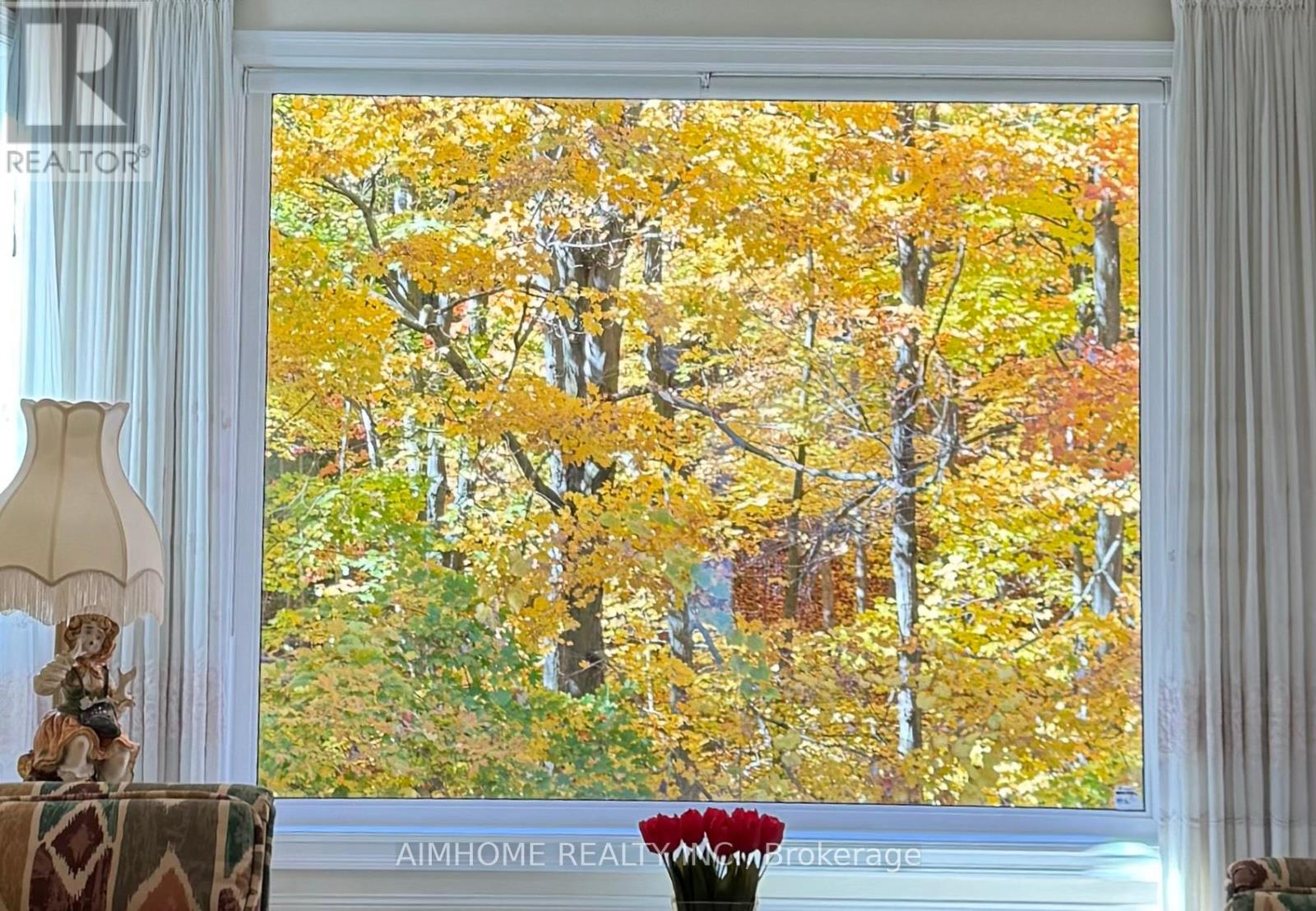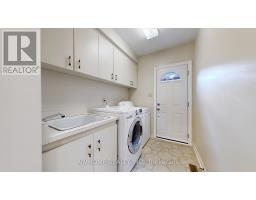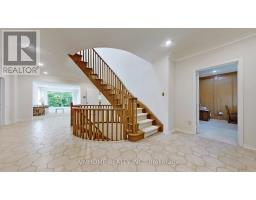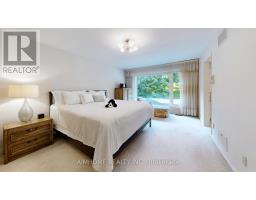85 Clarinda Drive Toronto, Ontario M2K 2V2
5 Bedroom
4 Bathroom
Fireplace
Central Air Conditioning
Forced Air
$2,688,000
Location !!! Bayview Village!!! Backing Onto Lush Treed Ravine!!! Fronting Onto Cul De Sac End Of Street!!! Entire 3 Level Home !!! Walkouts To 2 Ravine !!!Double Spiral Staircase To Upper Level Skylights!!! Short Walk To Subway, Minutes To Highways And Amenities!!! Don't Miss This Stunning Property!!! Sauna room. Surrounded by natures. Superb Schools: Earl Haig Secondary School **** EXTRAS **** Bayview Village, YMCA, North York General Hospital, IKEA, Public Library, Fairview Mall (id:50886)
Open House
This property has open houses!
January
11
Saturday
Starts at:
2:00 pm
Ends at:4:00 pm
January
12
Sunday
Starts at:
2:00 pm
Ends at:4:00 pm
Property Details
| MLS® Number | C11893289 |
| Property Type | Single Family |
| Community Name | Bayview Village |
| AmenitiesNearBy | Park, Schools, Public Transit |
| Features | Ravine, Sauna |
| ParkingSpaceTotal | 6 |
Building
| BathroomTotal | 4 |
| BedroomsAboveGround | 4 |
| BedroomsBelowGround | 1 |
| BedroomsTotal | 5 |
| Appliances | Central Vacuum, Dryer, Refrigerator, Stove, Washer, Window Coverings |
| BasementDevelopment | Finished |
| BasementFeatures | Walk Out |
| BasementType | N/a (finished) |
| ConstructionStyleAttachment | Detached |
| CoolingType | Central Air Conditioning |
| ExteriorFinish | Brick |
| FireplacePresent | Yes |
| FireplaceTotal | 2 |
| FlooringType | Porcelain Tile |
| FoundationType | Brick |
| HalfBathTotal | 1 |
| HeatingFuel | Natural Gas |
| HeatingType | Forced Air |
| StoriesTotal | 2 |
| Type | House |
| UtilityWater | Municipal Water |
Parking
| Attached Garage |
Land
| Acreage | No |
| LandAmenities | Park, Schools, Public Transit |
| Sewer | Sanitary Sewer |
| SizeDepth | 100 Ft |
| SizeFrontage | 55 Ft |
| SizeIrregular | 55 X 100 Ft |
| SizeTotalText | 55 X 100 Ft |
Rooms
| Level | Type | Length | Width | Dimensions |
|---|---|---|---|---|
| Second Level | Primary Bedroom | 5.51 m | 3.39 m | 5.51 m x 3.39 m |
| Second Level | Bedroom 2 | 4.01 m | 3.39 m | 4.01 m x 3.39 m |
| Second Level | Bedroom 3 | 3.98 m | 3.08 m | 3.98 m x 3.08 m |
| Second Level | Bedroom 4 | 3.98 m | 3.08 m | 3.98 m x 3.08 m |
| Basement | Exercise Room | 8.23 m | 7.4 m | 8.23 m x 7.4 m |
| Basement | Recreational, Games Room | 3.69 m | 3.36 m | 3.69 m x 3.36 m |
| Basement | Bedroom 5 | 3.69 m | 3.07 m | 3.69 m x 3.07 m |
| Main Level | Foyer | 9.16 m | 4.57 m | 9.16 m x 4.57 m |
| Main Level | Living Room | 6.1 m | 3.39 m | 6.1 m x 3.39 m |
| Main Level | Dining Room | 4.37 m | 4.01 m | 4.37 m x 4.01 m |
| Main Level | Kitchen | 5.81 m | 3.72 m | 5.81 m x 3.72 m |
| Main Level | Family Room | 5.81 m | 3.63 m | 5.81 m x 3.63 m |
Interested?
Contact us for more information
Nancy Li
Salesperson
Aimhome Realty Inc.
2175 Sheppard Ave E. Suite 106
Toronto, Ontario M2J 1W8
2175 Sheppard Ave E. Suite 106
Toronto, Ontario M2J 1W8












