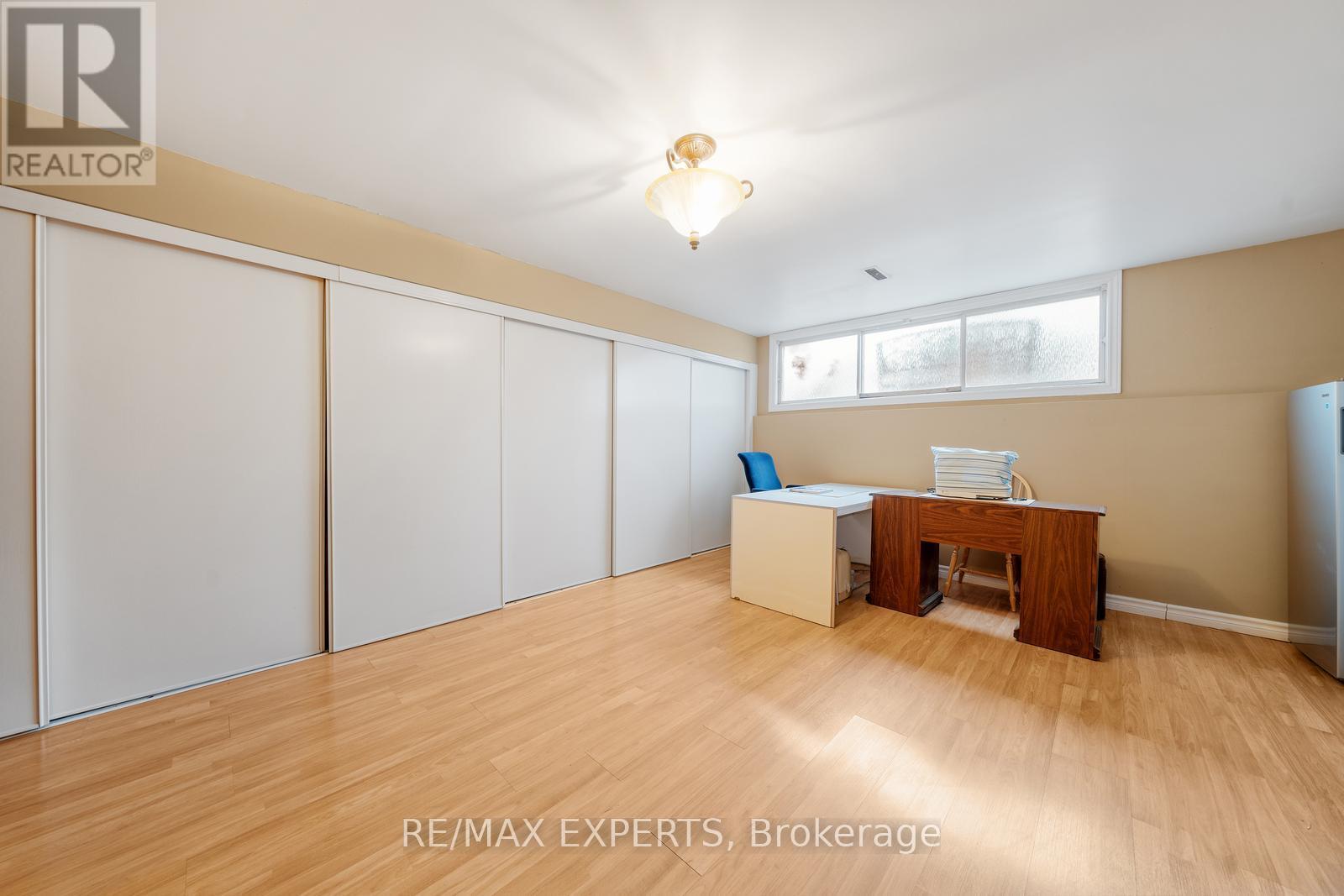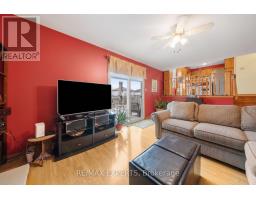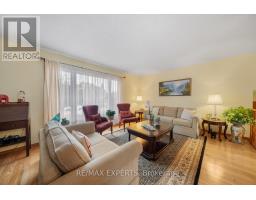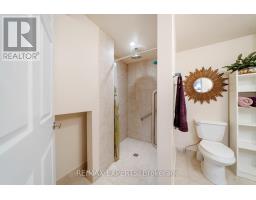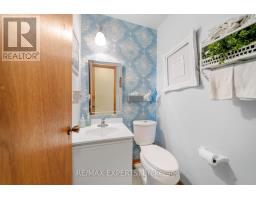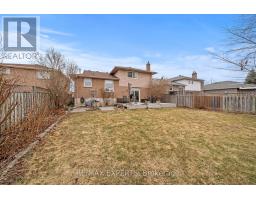85 Crown Crescent Bradford West Gwillimbury, Ontario L3Z 2M2
$849,900
The Perfect 3 Bedroom Detached Home In A Family Friendly Neighbourhood Of Bradford * Sitting On A Premium 49.21 X 114.83 FT Lot * Beautiful Curb Appeal W/ Private and Fully Fenced Yard * Sun Filled & Functional Layout * Family Room Features Smooth Ceilings, Wood Fireplace W/ Stone Work & Walk Out To Oversized Deck * Combined Living & Dining W/ Hardwood Floors & Large Windows * Eat In Kitchen W/ Granite Counters, Subway Tile Backsplash, Upgraded Stainless Steel Appliances & Double Undermount Sink Overlooking Window * All Bright & Spacious Bedrooms * Primary Bedroom W/ Walk In Closet & 2 PC Ensuite * Finished Basement Features 3 PC Bath & Rec Area W/ Ample Storage * Spacious Laundry Room On Main Floor W/ Separate Entrance * Close to Top Rated Schools, Shopping Centres, Grocery Stores, Restaurant, Medical Centres * Close Drive to Highway 400 & 6 Minute Drive to The Go Station * Move In Ready * (id:50886)
Open House
This property has open houses!
2:00 pm
Ends at:4:00 pm
Property Details
| MLS® Number | N12059745 |
| Property Type | Single Family |
| Community Name | Bradford |
| Parking Space Total | 4 |
| Structure | Deck, Shed |
Building
| Bathroom Total | 4 |
| Bedrooms Above Ground | 3 |
| Bedrooms Total | 3 |
| Appliances | Blinds, Window Coverings |
| Basement Development | Partially Finished |
| Basement Type | N/a (partially Finished) |
| Construction Style Split Level | Sidesplit |
| Exterior Finish | Brick, Vinyl Siding |
| Fireplace Present | Yes |
| Flooring Type | Hardwood, Tile, Laminate, Carpeted |
| Foundation Type | Concrete |
| Half Bath Total | 2 |
| Heating Fuel | Natural Gas |
| Heating Type | Forced Air |
| Size Interior | 1,500 - 2,000 Ft2 |
| Type | Other |
Parking
| Attached Garage | |
| Garage |
Land
| Acreage | No |
Rooms
| Level | Type | Length | Width | Dimensions |
|---|---|---|---|---|
| Basement | Recreational, Games Room | 14.34 m | 12.6 m | 14.34 m x 12.6 m |
| Main Level | Living Room | 17.5 m | 21.11 m | 17.5 m x 21.11 m |
| Main Level | Dining Room | 17.5 m | 21.11 m | 17.5 m x 21.11 m |
| Main Level | Kitchen | 17.5 m | 9.2 m | 17.5 m x 9.2 m |
| Main Level | Eating Area | 17.5 m | 9.2 m | 17.5 m x 9.2 m |
| Main Level | Family Room | 18.9 m | 11.1 m | 18.9 m x 11.1 m |
| Main Level | Primary Bedroom | 13.1 m | 12.2 m | 13.1 m x 12.2 m |
| Main Level | Bedroom 2 | 14.3 m | 8.9 m | 14.3 m x 8.9 m |
| Main Level | Bedroom 3 | 11.11 m | 10.6 m | 11.11 m x 10.6 m |
Contact Us
Contact us for more information
Bahar Khalkhali Ardestani
Salesperson
277 Cityview Blvd Unit: 16
Vaughan, Ontario L4H 5A4
(905) 499-8800
deals@remaxwestexperts.com/

















