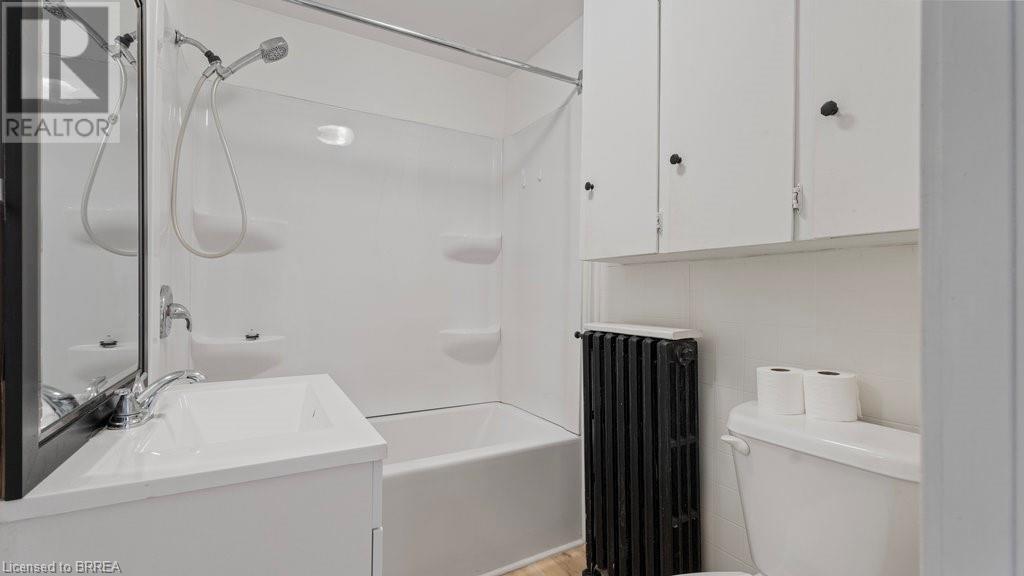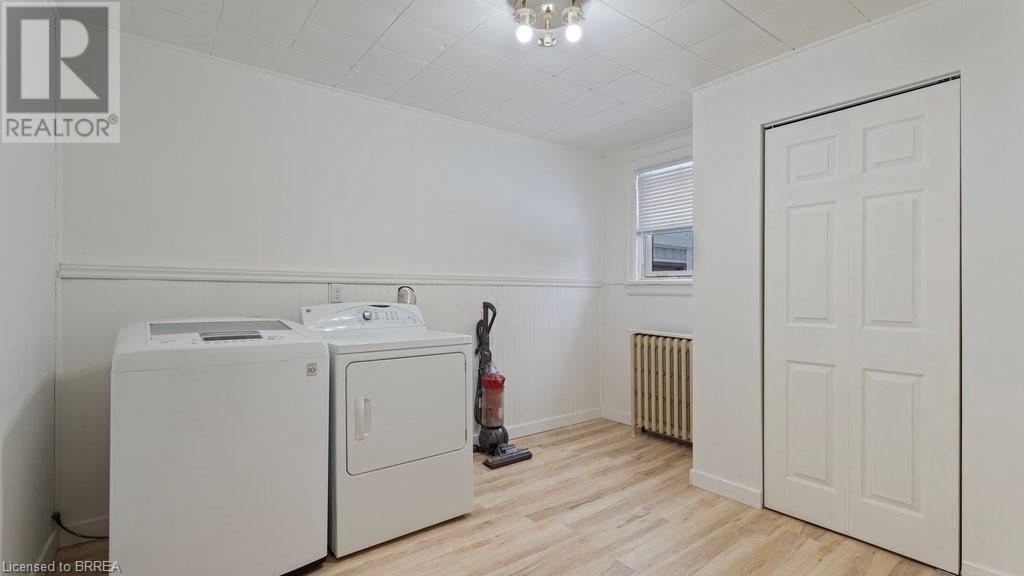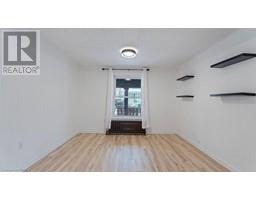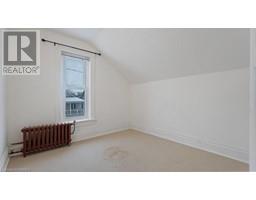85 Dorothy Street Brantford, Ontario N3S 1H3
$489,999
Welcome to 85 Dorothy Street, a charming home that offers the perfect blend of comfort and convenience. This property offers an impressive 1,178 square feet of living space and is situated in a great neighborhood. The interior of this residence features three spacious bedrooms and one bathroom. The entire house has been refreshed with a bright kitchen, newly installed floors throughout the main floor, creating a clean and contemporary aesthetic, and new carpeting on the second floor. For added convenience, the main floor hosts laundry facilities ensuring your chores are completed with ease. In addition to its internal features, this home stands out with its outdoor space. There's ample room in the backyard for relaxation and or playtime. Moreover, just across the street lies a park, and local schools are within walking distance! This home has also been well-maintained over time with enhancements such as a newer roof which adds to its appeal by ensuring lower maintenance costs for future homeowners. (id:50886)
Open House
This property has open houses!
2:00 am
Ends at:4:00 pm
Property Details
| MLS® Number | 40695767 |
| Property Type | Single Family |
| Amenities Near By | Park, Schools |
| Community Features | Quiet Area |
| Parking Space Total | 3 |
Building
| Bathroom Total | 1 |
| Bedrooms Above Ground | 3 |
| Bedrooms Total | 3 |
| Appliances | Dryer, Refrigerator, Stove, Washer, Window Coverings |
| Architectural Style | 2 Level |
| Basement Development | Unfinished |
| Basement Type | Partial (unfinished) |
| Construction Style Attachment | Detached |
| Cooling Type | None |
| Exterior Finish | Aluminum Siding |
| Foundation Type | Block |
| Stories Total | 2 |
| Size Interior | 1,178 Ft2 |
| Type | House |
| Utility Water | Municipal Water |
Parking
| Carport |
Land
| Acreage | No |
| Land Amenities | Park, Schools |
| Sewer | Municipal Sewage System |
| Size Depth | 100 Ft |
| Size Frontage | 40 Ft |
| Size Total Text | Under 1/2 Acre |
| Zoning Description | R1c |
Rooms
| Level | Type | Length | Width | Dimensions |
|---|---|---|---|---|
| Second Level | Bedroom | 7'10'' x 9'3'' | ||
| Second Level | Bedroom | 9'0'' x 9'3'' | ||
| Second Level | Primary Bedroom | 11'8'' x 8'10'' | ||
| Basement | Other | 17'2'' x 12'8'' | ||
| Main Level | Laundry Room | 9'1'' x 11'9'' | ||
| Main Level | 3pc Bathroom | 4'10'' x 7'3'' | ||
| Main Level | Kitchen | 10'9'' x 15'4'' | ||
| Main Level | Living Room | 14'4'' x 11'8'' | ||
| Main Level | Dining Room | 11'3'' x 9'3'' | ||
| Main Level | Foyer | 5'6'' x 9'3'' |
https://www.realtor.ca/real-estate/27896290/85-dorothy-street-brantford
Contact Us
Contact us for more information
Valentina Pasquini
Salesperson
46 Charing Cross Street Unit: A
Brantford, Ontario N3T 3H1
(519) 759-6800
royallepagebrantrealty.com/













































