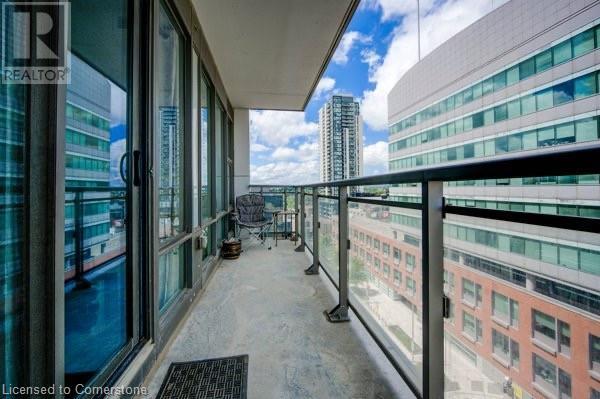85 Duke Street E Unit# 711 Kitchener, Ontario N2H 4Y7
$2,100 MonthlyInsurance, Heat, Water, Parking
Wow! This modern, open-concept condo in the City Centre Condominiums offers a perfect blend of upscale urban living right in the heart of the city. Conveniently located within walking distance of Victoria Park, the Kitchener Farmer’s Market, Google, the University of Waterloo School of Pharmacy, popular nightlife spots, and fantastic restaurants. Plus, the Light Rail Transit stop is just outside the lobby. Features include: an open-concept living, dining, and kitchen area, floor-to-ceiling windows in both the living room and bedroom, carpet-free with laminate flooring throughout, a kitchen with granite countertops and island, stainless steel appliances (fridge, stove, dishwasher, and over-the-range microwave), in-suite stackable laundry, a large balcony overlooking Young Street, underground parking with one assigned spot, and a storage locker. The building also offers controlled access with an intercom system and amenities such as an on-site concierge, bicycle parking, and a picnic terrace with barbecues. Please contact Jenna with Latitude Property Management at 226-243-3500 for a viewing. (id:50886)
Property Details
| MLS® Number | 40651889 |
| Property Type | Single Family |
| AmenitiesNearBy | Park, Public Transit, Schools |
| EquipmentType | None |
| Features | Balcony, Automatic Garage Door Opener |
| ParkingSpaceTotal | 1 |
| RentalEquipmentType | None |
| StorageType | Locker |
Building
| BathroomTotal | 1 |
| BedroomsAboveGround | 1 |
| BedroomsTotal | 1 |
| Amenities | Party Room |
| Appliances | Dishwasher, Dryer, Microwave, Refrigerator, Stove, Washer |
| BasementType | None |
| ConstructionStyleAttachment | Attached |
| CoolingType | Central Air Conditioning |
| ExteriorFinish | Brick |
| FoundationType | Poured Concrete |
| HeatingFuel | Natural Gas |
| HeatingType | Forced Air |
| StoriesTotal | 1 |
| SizeInterior | 660 Sqft |
| Type | Apartment |
| UtilityWater | Municipal Water |
Parking
| Underground | |
| None |
Land
| Acreage | No |
| LandAmenities | Park, Public Transit, Schools |
| Sewer | Municipal Sewage System |
| SizeTotalText | Under 1/2 Acre |
| ZoningDescription | Res |
Rooms
| Level | Type | Length | Width | Dimensions |
|---|---|---|---|---|
| Main Level | 3pc Bathroom | 15'0'' x 10'0'' | ||
| Main Level | Kitchen | 15'0'' x 10'0'' | ||
| Main Level | Living Room/dining Room | 10'0'' x 18'5'' | ||
| Main Level | Bedroom | 9'4'' x 12'0'' |
https://www.realtor.ca/real-estate/27458681/85-duke-street-e-unit-711-kitchener
Interested?
Contact us for more information
Jason Gregory Gaukrodger
Salesperson
640 Riverbend Drive, Unit B
Kitchener, Ontario N2K 3S2





























