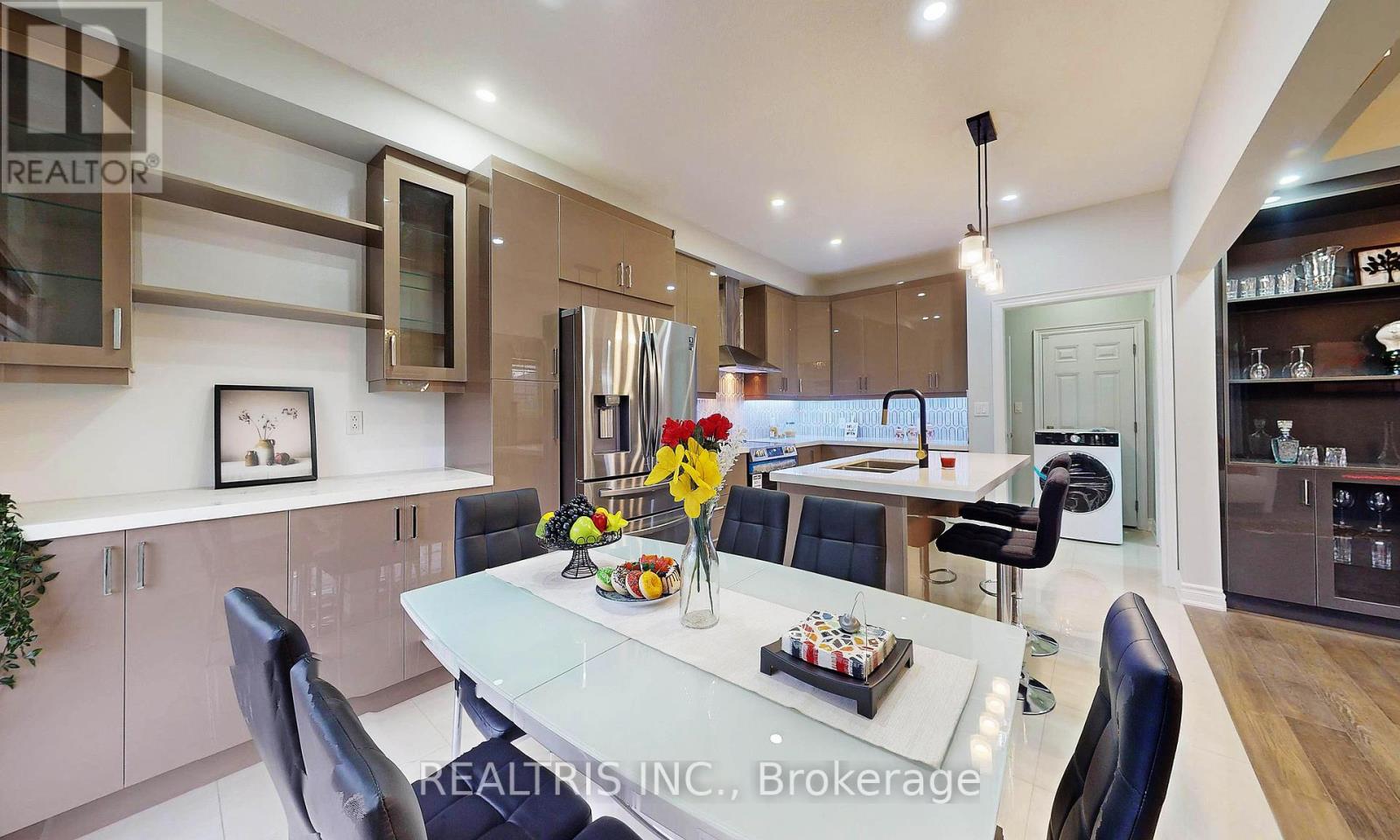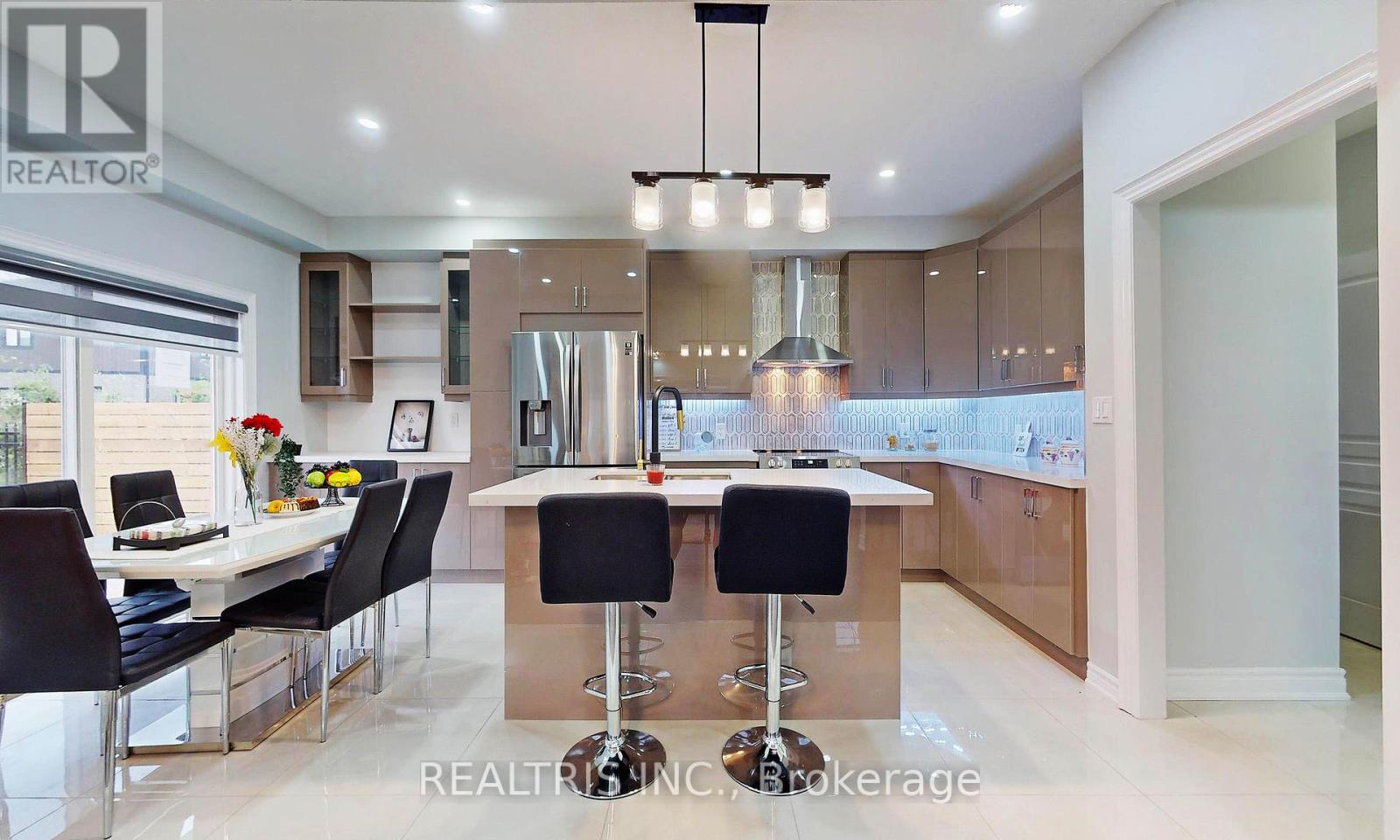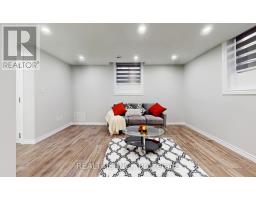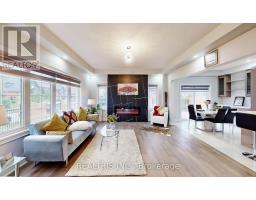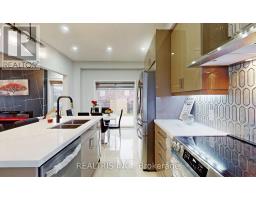85 Eaglecrest Street Kitchener, Ontario N2K 0C7
$1,299,000
Stunning 6-Bedroom Home on a Huge Corner Lot in River Ridge, Kitchener, ON Welcome to this exceptional 6-bedroom, 5-bathroom home in the highly sought-after River Ridge neighborhood of Kitchener, ON. Situated on a spacious corner lot with a 43-foot frontage, this property combines luxury and modern conveniences. The main floor features a gourmet kitchen with high gloss cabinets, modern stainless steel appliances, and granite countertops, seamlessly flowing into the living area with a feature wall and electric fireplace. The elegant living spaces include a mini bar and LVP flooring throughout, with high gloss tiles in all washrooms adding a touch of sophistication. Upstairs, you will find two master bedrooms with ensuites, two additional generously sized bedrooms, and another full bathroom, ensuring ample space for families of all sizes. The fully finished basement offers a two-bedroom suite with a full bath, kitchen, living area, and separate laundry facilities. This home also boasts a double attached garage and a huge backyard, perfect for outdoor activities and relaxation. Located close to top-rated schools, parks, shopping centers, and dining options, this property perfectly blends luxury, comfort and modern living. Don't miss your chance to own this stunning home. Schedule a private tour today! (id:50886)
Property Details
| MLS® Number | X10428248 |
| Property Type | Single Family |
| ParkingSpaceTotal | 2 |
Building
| BathroomTotal | 5 |
| BedroomsAboveGround | 4 |
| BedroomsBelowGround | 2 |
| BedroomsTotal | 6 |
| Appliances | Water Heater |
| BasementFeatures | Apartment In Basement |
| BasementType | N/a |
| ConstructionStyleAttachment | Detached |
| CoolingType | Central Air Conditioning |
| ExteriorFinish | Brick |
| FoundationType | Poured Concrete |
| HalfBathTotal | 1 |
| HeatingFuel | Electric |
| HeatingType | Forced Air |
| StoriesTotal | 2 |
| Type | House |
| UtilityWater | Municipal Water |
Parking
| Attached Garage |
Land
| Acreage | No |
| Sewer | Sanitary Sewer |
| SizeDepth | 99 Ft |
| SizeFrontage | 43 Ft |
| SizeIrregular | 43 X 99 Ft |
| SizeTotalText | 43 X 99 Ft |
Rooms
| Level | Type | Length | Width | Dimensions |
|---|---|---|---|---|
| Second Level | Primary Bedroom | 3.6 m | 4.94 m | 3.6 m x 4.94 m |
| Second Level | Bedroom 2 | 3.14 m | 4.23 m | 3.14 m x 4.23 m |
| Second Level | Bathroom | 1.85 m | 4.94 m | 1.85 m x 4.94 m |
| Second Level | Bathroom | 2.31 m | 1.83 m | 2.31 m x 1.83 m |
| Second Level | Bedroom 3 | 3.14 m | 3.56 m | 3.14 m x 3.56 m |
| Second Level | Bedroom 4 | 3.66 m | 3.09 m | 3.66 m x 3.09 m |
| Second Level | Bathroom | 3.68 m | 1.49 m | 3.68 m x 1.49 m |
| Basement | Family Room | 4.28 m | 6.45 m | 4.28 m x 6.45 m |
| Basement | Bedroom | 4.02 m | 2.45 m | 4.02 m x 2.45 m |
| Main Level | Family Room | 4.65 m | 6.54 m | 4.65 m x 6.54 m |
| Main Level | Kitchen | 3.49 m | 5.77 m | 3.49 m x 5.77 m |
| Main Level | Bathroom | 1.58 m | 1.73 m | 1.58 m x 1.73 m |
https://www.realtor.ca/real-estate/27659746/85-eaglecrest-street-kitchener
Interested?
Contact us for more information
Gautam Singh
Salesperson
1020 Denison St Unit 105
Markham, Ontario L3R 3W5














