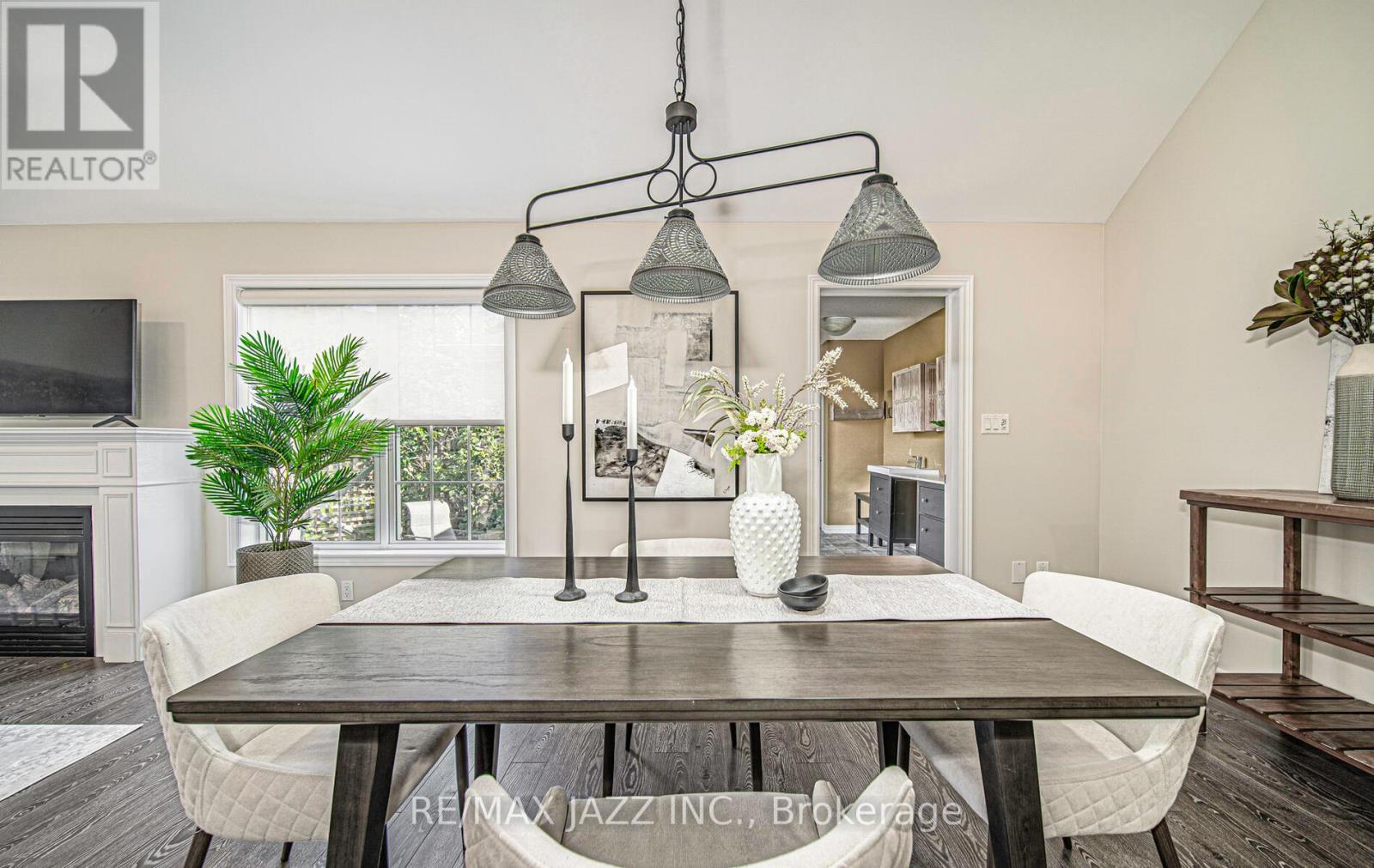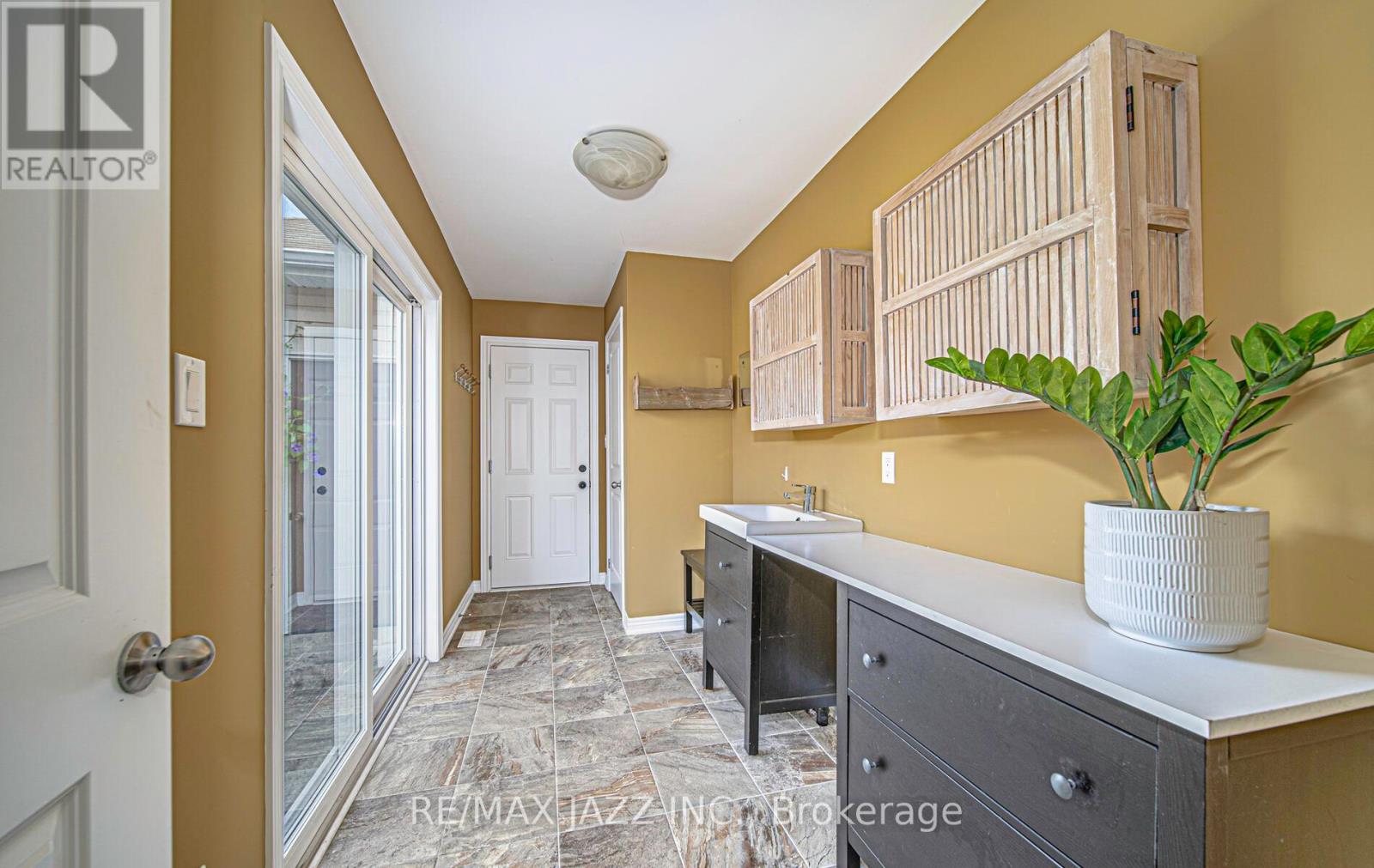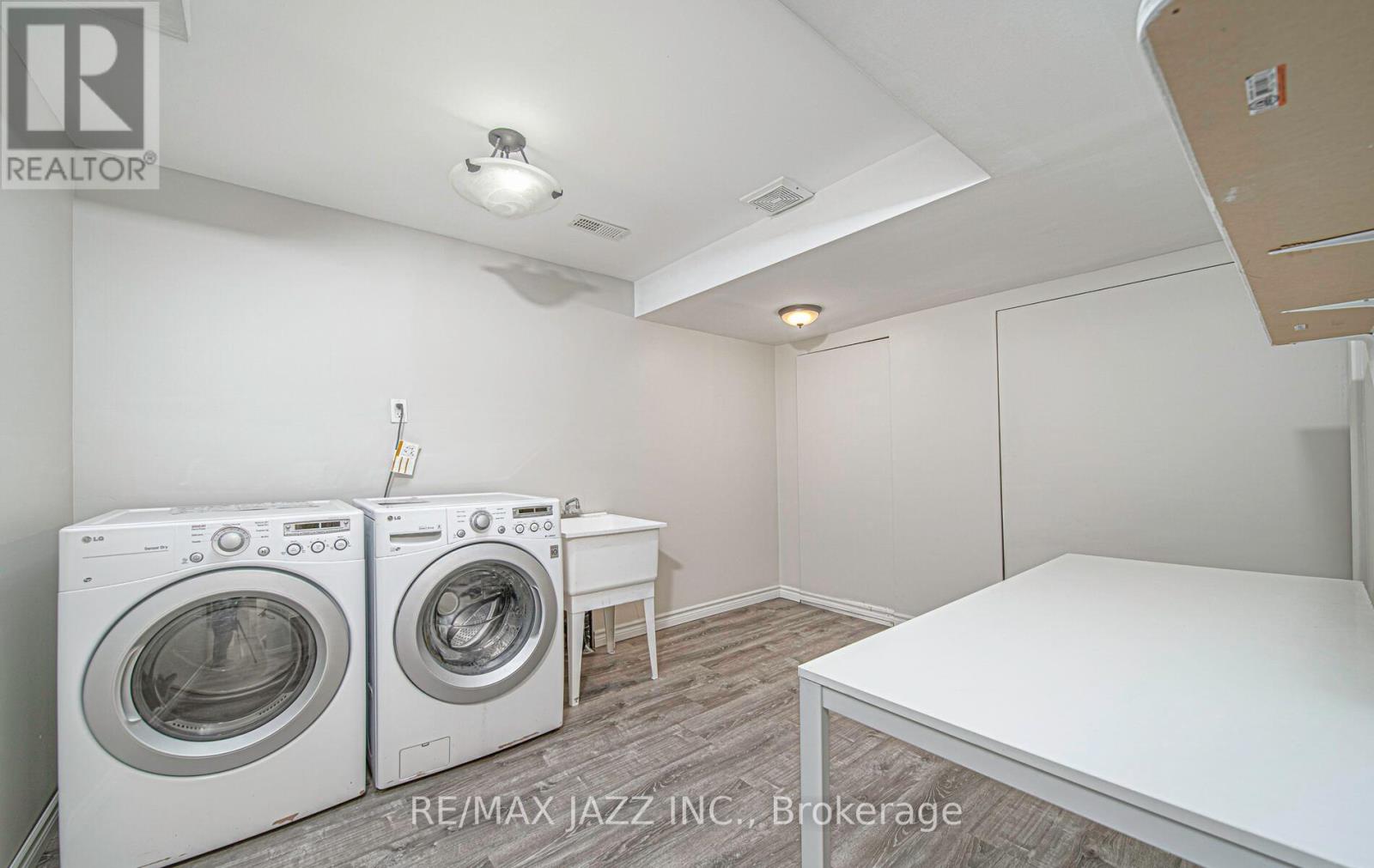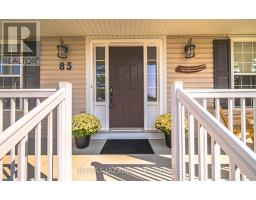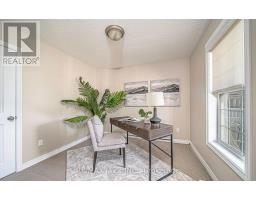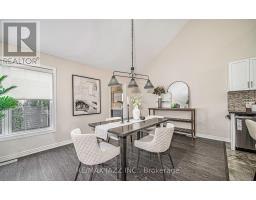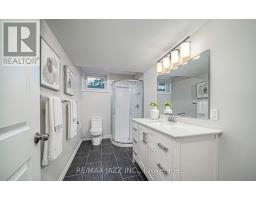85 Greenaway Circle Port Hope, Ontario L1A 0C1
$899,000
Welcome to this stunning 3+1 bedroom, 4-bath bungaloft, nestled on a premium lot along a quiet, highly sought-after street. Boasting approximately 1,917 sq. ft. approx. of bright and spacious living space, this home is perfect for both family living and entertaining. Step inside to discover sun-filled principal rooms, a custom-designed double garage built to accommodate a large truck, and a beautifully finished lower level offering an additional 1,329 sq. ft. approx. of living space with ample storage. The breezeway/mudroom provides seamless entry from the garage and convenient walkout access to a private, serene patio. Relax in the beautifully landscaped yard, surrounded by mature perennial gardens and trees that offer both privacy and tranquility. Ideally situated near a picturesque golf course, the shimmering lake, top-rated schools, Highway 401, downtown Port Hope, shopping, parks, and scenic nature trails, this home is the epitome of both comfort and convenience. Whether you're starting a family, planning your retirement, or simply seeking a peaceful retreat from the city, this remarkable property offers a lifestyle of ease and luxury. (id:50886)
Property Details
| MLS® Number | X11531277 |
| Property Type | Single Family |
| Community Name | Port Hope |
| Features | Irregular Lot Size |
| Parking Space Total | 4 |
Building
| Bathroom Total | 4 |
| Bedrooms Above Ground | 3 |
| Bedrooms Below Ground | 1 |
| Bedrooms Total | 4 |
| Appliances | Dishwasher, Dryer, Garage Door Opener, Microwave, Refrigerator, Stove, Washer, Window Coverings |
| Basement Development | Finished |
| Basement Type | N/a (finished) |
| Construction Style Attachment | Detached |
| Cooling Type | Central Air Conditioning |
| Exterior Finish | Vinyl Siding |
| Fireplace Present | Yes |
| Flooring Type | Ceramic, Laminate, Carpeted |
| Foundation Type | Poured Concrete |
| Heating Fuel | Natural Gas |
| Heating Type | Forced Air |
| Stories Total | 1 |
| Size Interior | 1,500 - 2,000 Ft2 |
| Type | House |
| Utility Water | Municipal Water |
Parking
| Attached Garage |
Land
| Acreage | No |
| Sewer | Sanitary Sewer |
| Size Depth | 124 Ft |
| Size Frontage | 32 Ft ,1 In |
| Size Irregular | 32.1 X 124 Ft ; Irregular Lot As Per Geo Warehouse |
| Size Total Text | 32.1 X 124 Ft ; Irregular Lot As Per Geo Warehouse |
| Zoning Description | Residential |
Rooms
| Level | Type | Length | Width | Dimensions |
|---|---|---|---|---|
| Second Level | Loft | 5.48 m | 5.07 m | 5.48 m x 5.07 m |
| Second Level | Bedroom 3 | 3.23 m | 2.62 m | 3.23 m x 2.62 m |
| Basement | Laundry Room | 3.87 m | 2.2 m | 3.87 m x 2.2 m |
| Basement | Other | 2.48 m | 1.5 m | 2.48 m x 1.5 m |
| Basement | Recreational, Games Room | 11.56 m | 4.84 m | 11.56 m x 4.84 m |
| Basement | Bedroom 4 | 3.95 m | 3.38 m | 3.95 m x 3.38 m |
| Main Level | Kitchen | 3.69 m | 3.08 m | 3.69 m x 3.08 m |
| Main Level | Dining Room | 3.61 m | 2.56 m | 3.61 m x 2.56 m |
| Main Level | Great Room | 5.1 m | 4.36 m | 5.1 m x 4.36 m |
| Main Level | Other | 6.75 m | 1.79 m | 6.75 m x 1.79 m |
| Main Level | Primary Bedroom | 5.45 m | 3.2 m | 5.45 m x 3.2 m |
| Main Level | Bedroom 2 | 3.2 m | 3.05 m | 3.2 m x 3.05 m |
https://www.realtor.ca/real-estate/27694811/85-greenaway-circle-port-hope-port-hope
Contact Us
Contact us for more information
Joann Visaretis
Salesperson
visaproperties.com/
www.facebook.com/soldbyvisa/
twitter.com/VISA7777
www.linkedin.com/in/joann-visaretis-7baa8416/
21 Drew St
Oshawa, Ontario L1H 4Z7
(905) 728-1600
(905) 436-1745











