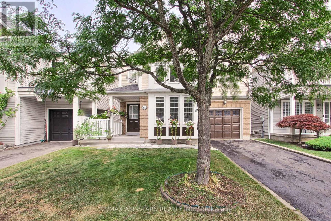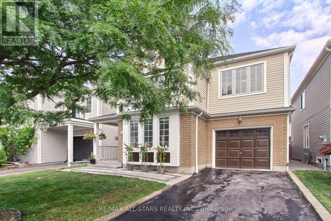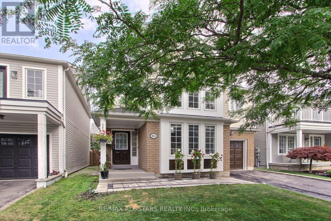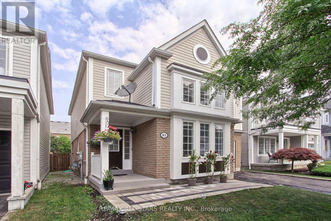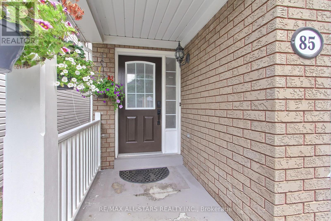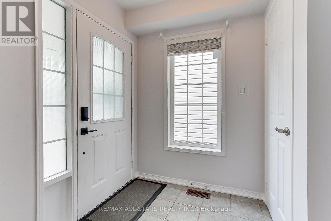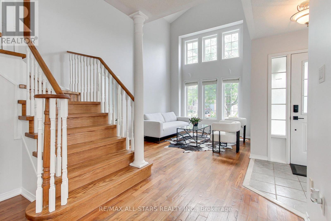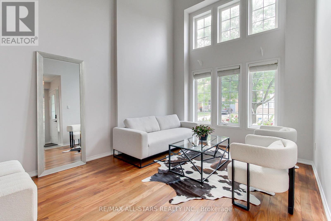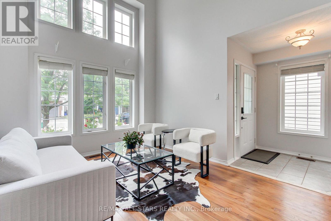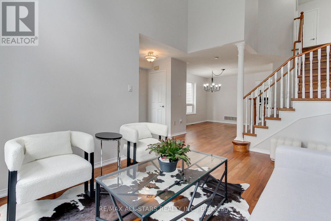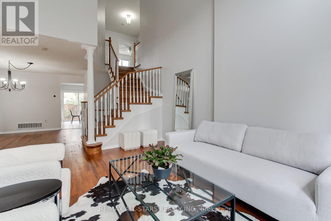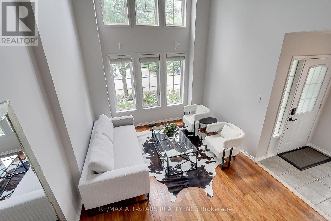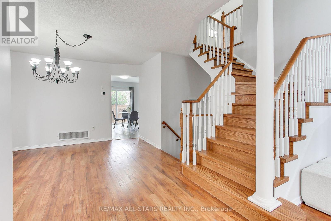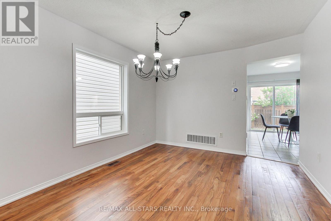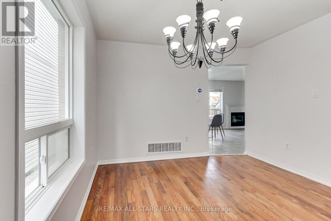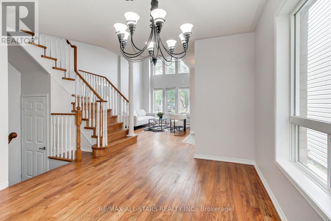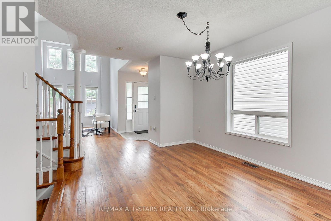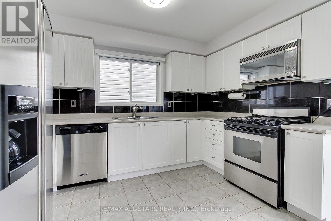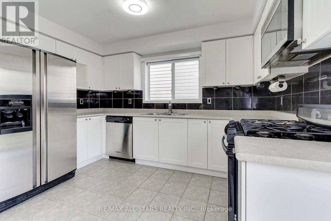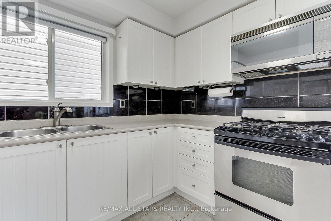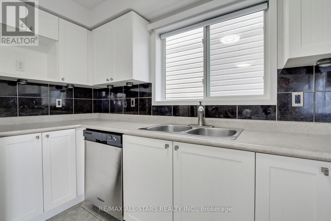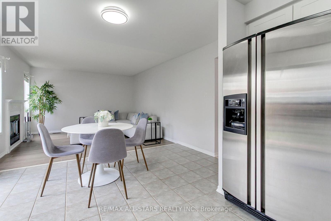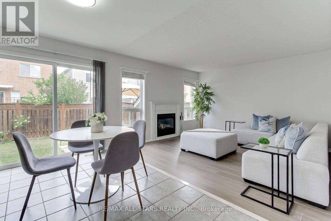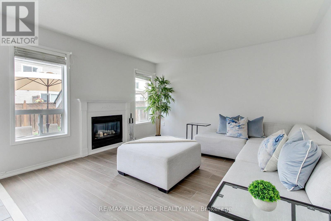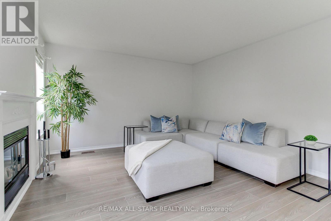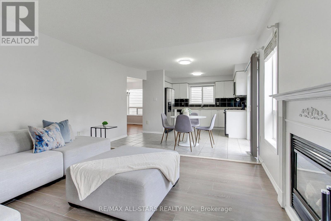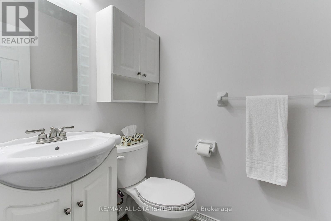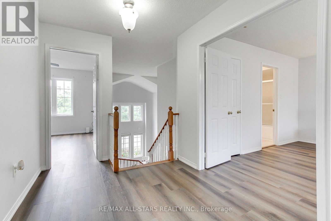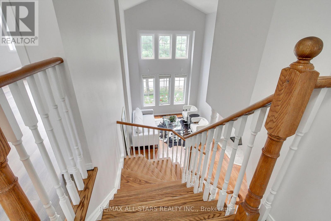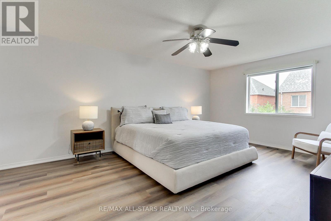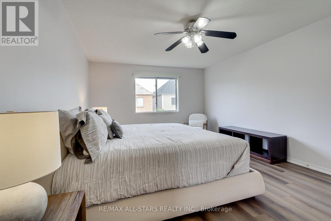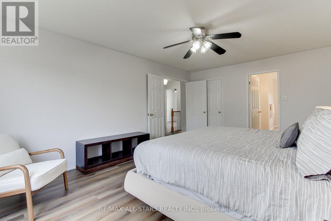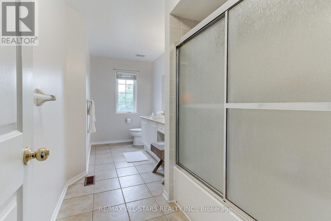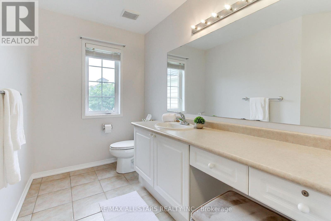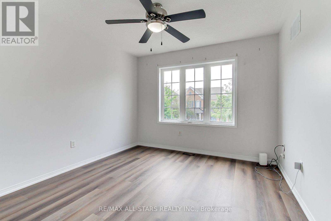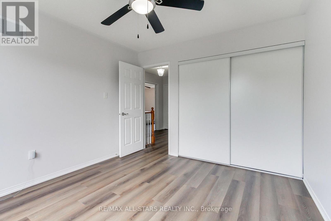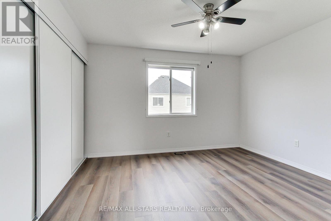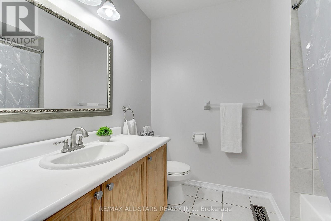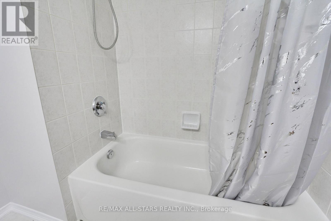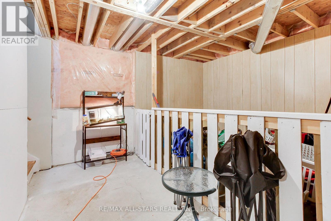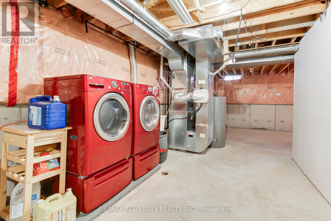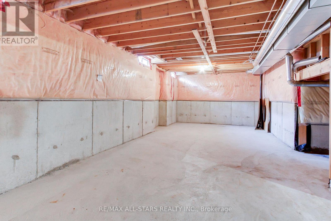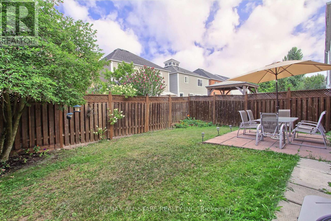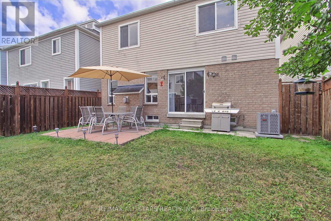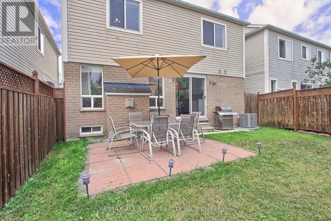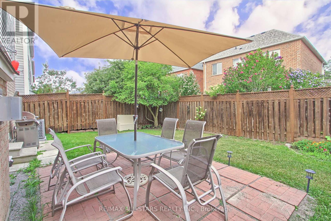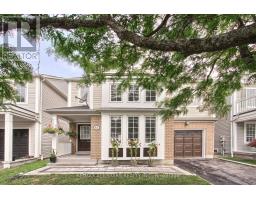85 Handley Crescent Ajax, Ontario L1Z 1M3
$914,000
Welcome to your dream home! Nestled on a peaceful street in the heart of Ajax, this renovated 3 bedroom, 3 bathroom gem is move-in ready and perfect for families, first-time buyers, or downsizers seeking comfort and style. Step inside and be greeted by an open-concept living and dining area filled with natural light, new finishes, and sleek flooring throughout. Upstairs, you'll find three generously sized bedrooms with large closets and updated windows, creating a bright and airy retreat. Enjoy a private, fenced backyard ideal for summer BBQs, kids, or pets, with plenty of space for relaxation and play. Located in a quiet, established neighbourhood, you're just minutes to parks, top-rated schools, shopping, transit, and easy access to Hwy 401 for a seamless commute. This turn-key home combines upgrades with a warm, inviting charm, a rare find in a sought-after Ajax community! (id:50886)
Property Details
| MLS® Number | E12444069 |
| Property Type | Single Family |
| Community Name | South East |
| Equipment Type | Water Heater |
| Features | Carpet Free |
| Parking Space Total | 3 |
| Rental Equipment Type | Water Heater |
Building
| Bathroom Total | 3 |
| Bedrooms Above Ground | 3 |
| Bedrooms Total | 3 |
| Amenities | Fireplace(s) |
| Appliances | Dishwasher, Dryer, Microwave, Stove, Washer, Refrigerator |
| Basement Development | Unfinished |
| Basement Type | Full (unfinished) |
| Construction Style Attachment | Detached |
| Cooling Type | Central Air Conditioning |
| Exterior Finish | Brick, Vinyl Siding |
| Fireplace Present | Yes |
| Flooring Type | Hardwood, Laminate |
| Foundation Type | Concrete |
| Half Bath Total | 1 |
| Heating Fuel | Natural Gas |
| Heating Type | Forced Air |
| Stories Total | 2 |
| Size Interior | 1,500 - 2,000 Ft2 |
| Type | House |
| Utility Water | Municipal Water |
Parking
| Garage |
Land
| Acreage | No |
| Sewer | Sanitary Sewer |
| Size Depth | 81 Ft |
| Size Frontage | 34 Ft ,1 In |
| Size Irregular | 34.1 X 81 Ft |
| Size Total Text | 34.1 X 81 Ft |
Rooms
| Level | Type | Length | Width | Dimensions |
|---|---|---|---|---|
| Second Level | Bedroom | 3.84 m | 5.59 m | 3.84 m x 5.59 m |
| Second Level | Bedroom 2 | 3.84 m | 3.4 m | 3.84 m x 3.4 m |
| Second Level | Bedroom 3 | 3.23 m | 3.56 m | 3.23 m x 3.56 m |
| Main Level | Dining Room | 3.28 m | 3.61 m | 3.28 m x 3.61 m |
| Main Level | Living Room | 3.32 m | 4.29 m | 3.32 m x 4.29 m |
| Main Level | Kitchen | 2.29 m | 3.68 m | 2.29 m x 3.68 m |
| Main Level | Family Room | 3.56 m | 3.95 m | 3.56 m x 3.95 m |
Utilities
| Electricity | Installed |
| Sewer | Installed |
https://www.realtor.ca/real-estate/28950055/85-handley-crescent-ajax-south-east-south-east
Contact Us
Contact us for more information
Marvin Blanchard
Salesperson
11 Brock Street East
Uxbridge, Ontario L9P 1M4
(905) 852-6143
(905) 852-5696
Danielle Kelly
Salesperson
11 Brock Street East
Uxbridge, Ontario L9P 1M4
(905) 852-6143
(905) 852-5696


