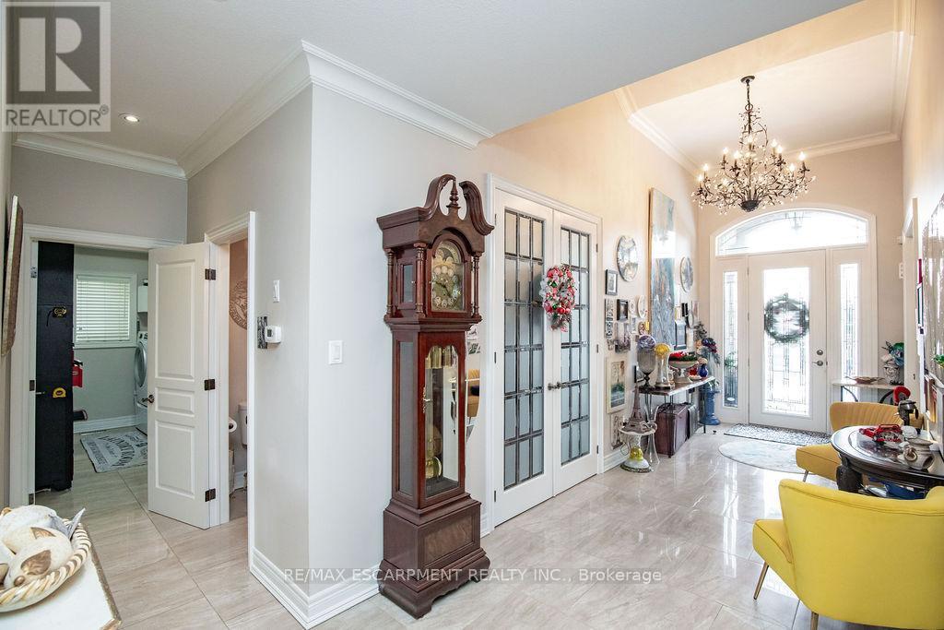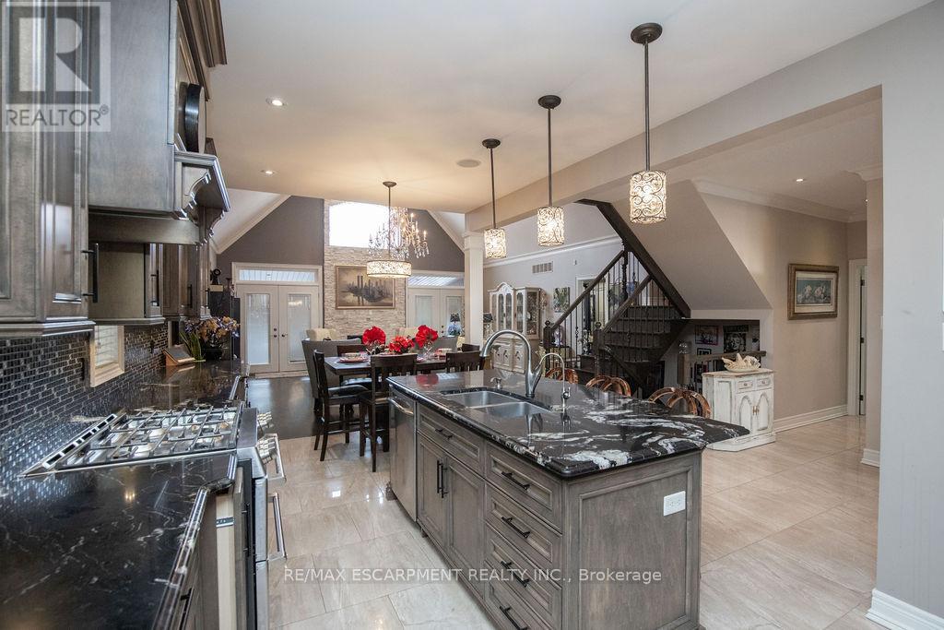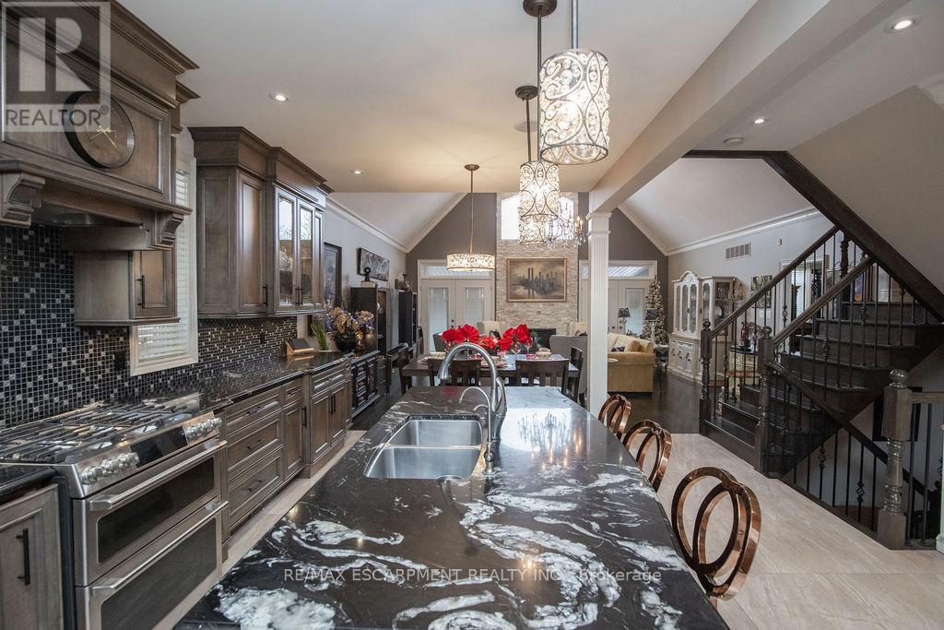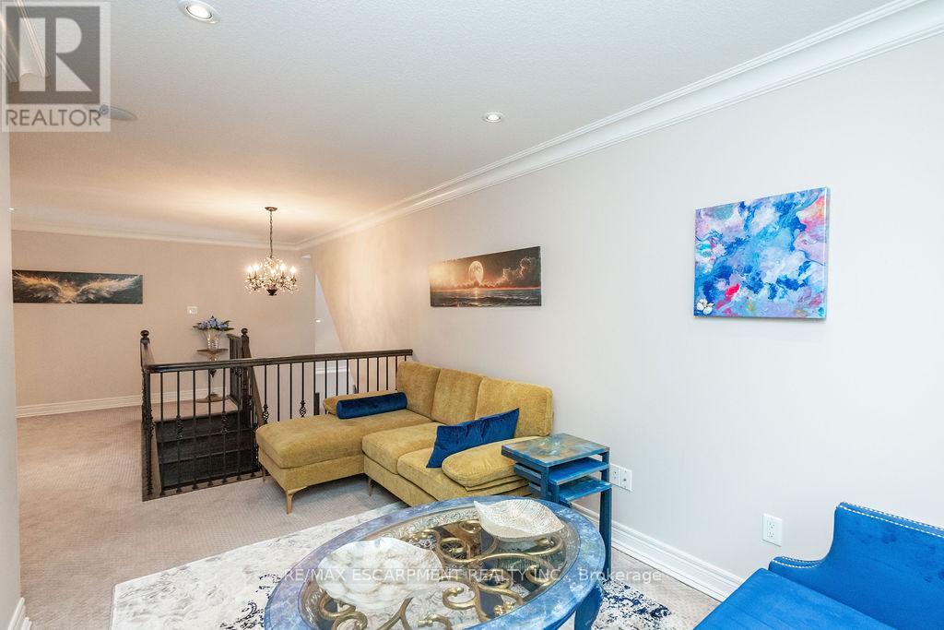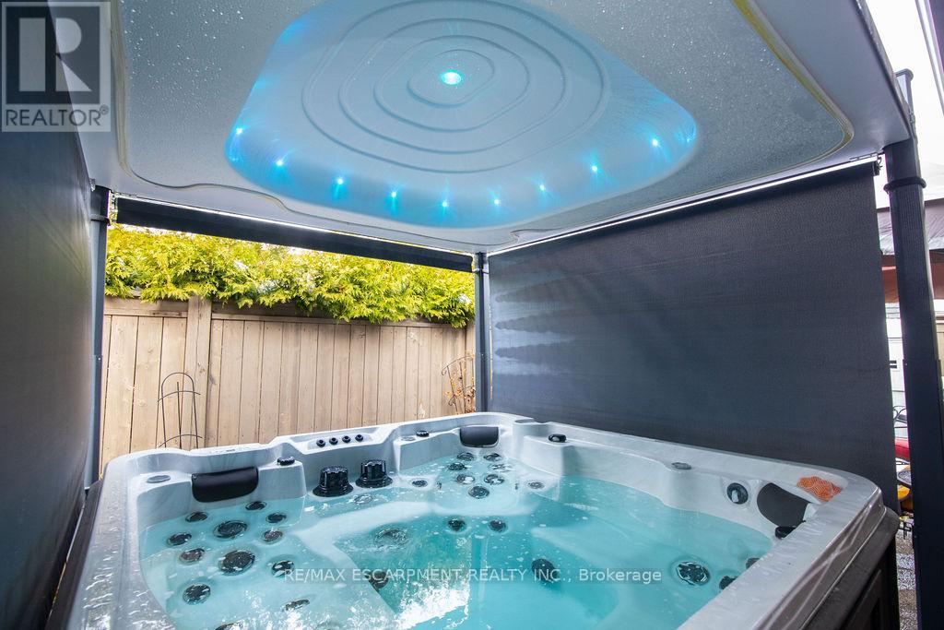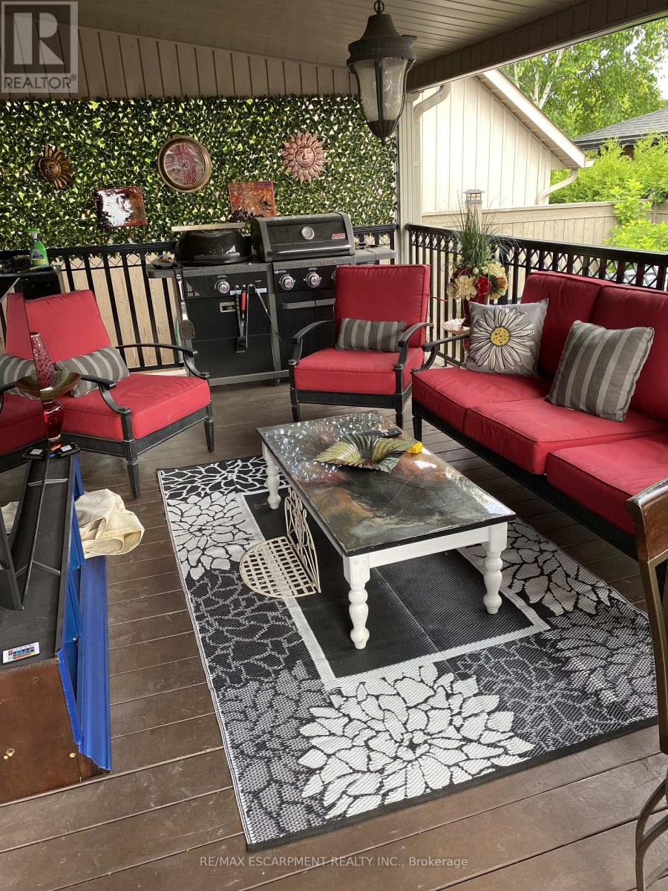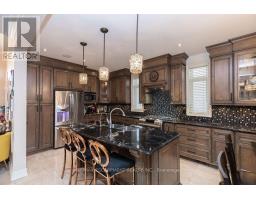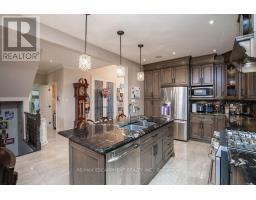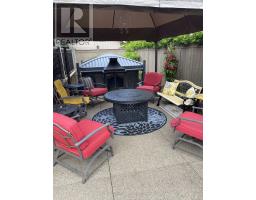85 Hillcroft Drive Hamilton, Ontario L8J 3W9
$1,279,900
Your dream home awaits! This stunning custom-built bungaloft features 3 bedrooms, 2.5 bathrooms, and top-tier finishes in one of Stoney Creek's most desirable neighborhoods. The main floor boasts a grand foyer with vaulted ceilings, a custom kitchen with hardwood cabinets, granite countertops, stainless steel appliances, and a breakfast island. The open-concept great room features vaulted ceilings, hardwood floors, a gas fireplace, and French doors leading to a spacious covered deck. The primary bedroom includes a walk-in closet and a 5-piece ensuite with a soaker tub and glass shower. An additional bedroom, a 2-piece bath, and a laundry room with garage access complete this level. Upstairs, the loft offers a cozy living area, a third bedroom, and a 4-piece bathroom. The expansive basement, with a kitchenette and over 1,700 sq. ft., offers endless possibilities. Low-maintenance landscaping (artificial grass), proximity to schools, amenities, and easy highway access make this home a rare find. A must-see! (id:50886)
Open House
This property has open houses!
2:00 pm
Ends at:4:00 pm
Property Details
| MLS® Number | X11902456 |
| Property Type | Single Family |
| Community Name | Stoney Creek Mountain |
| ParkingSpaceTotal | 6 |
Building
| BathroomTotal | 3 |
| BedroomsAboveGround | 3 |
| BedroomsTotal | 3 |
| Amenities | Fireplace(s) |
| Appliances | Garage Door Opener Remote(s), Central Vacuum, Water Heater, Water Softener, Hot Tub, Oven, Stove |
| BasementDevelopment | Unfinished |
| BasementType | Full (unfinished) |
| ConstructionStyleAttachment | Detached |
| CoolingType | Central Air Conditioning |
| ExteriorFinish | Brick, Stone |
| FireplacePresent | Yes |
| FireplaceTotal | 1 |
| FoundationType | Poured Concrete |
| HalfBathTotal | 1 |
| HeatingFuel | Natural Gas |
| HeatingType | Forced Air |
| StoriesTotal | 2 |
| SizeInterior | 1999.983 - 2499.9795 Sqft |
| Type | House |
| UtilityWater | Municipal Water |
Parking
| Attached Garage |
Land
| Acreage | No |
| Sewer | Sanitary Sewer |
| SizeDepth | 100 Ft ,8 In |
| SizeFrontage | 47390 Ft |
| SizeIrregular | 47390 X 100.7 Ft ; 77.15ft X 48.01ft X 77.16ft X 48.02ft |
| SizeTotalText | 47390 X 100.7 Ft ; 77.15ft X 48.01ft X 77.16ft X 48.02ft|under 1/2 Acre |
| ZoningDescription | R2, R1 |
Rooms
| Level | Type | Length | Width | Dimensions |
|---|---|---|---|---|
| Second Level | Loft | 5.51 m | 3.99 m | 5.51 m x 3.99 m |
| Second Level | Bedroom | 6.83 m | 3.38 m | 6.83 m x 3.38 m |
| Second Level | Bathroom | 2.95 m | 1.91 m | 2.95 m x 1.91 m |
| Basement | Recreational, Games Room | 6.1 m | 11.43 m | 6.1 m x 11.43 m |
| Basement | Kitchen | 4.04 m | 3.1 m | 4.04 m x 3.1 m |
| Main Level | Bedroom | 5.36 m | 4.85 m | 5.36 m x 4.85 m |
| Main Level | Bedroom | 3.45 m | 3.56 m | 3.45 m x 3.56 m |
| Main Level | Bathroom | 3.12 m | 2.64 m | 3.12 m x 2.64 m |
| Main Level | Bathroom | Measurements not available | ||
| Main Level | Kitchen | 3.71 m | 6.48 m | 3.71 m x 6.48 m |
| Main Level | Foyer | 5.36 m | 2.39 m | 5.36 m x 2.39 m |
| Main Level | Family Room | 5.97 m | 6.6 m | 5.97 m x 6.6 m |
Interested?
Contact us for more information
Frank A. Salvatore
Broker
325 Winterberry Drive #4b
Hamilton, Ontario L8J 0B6










