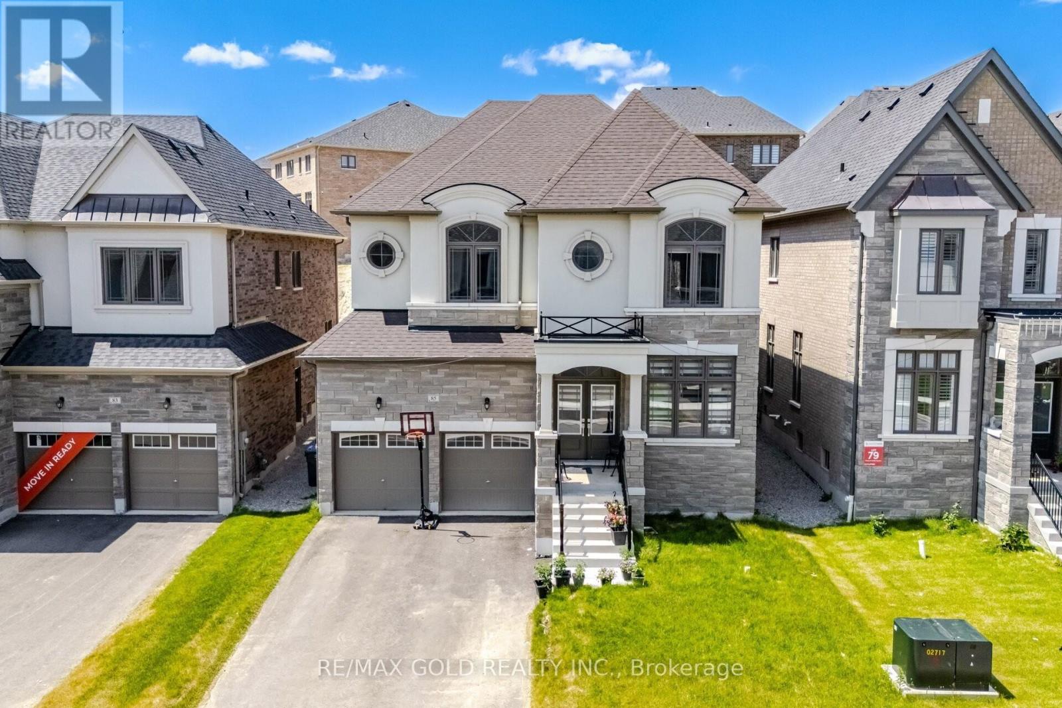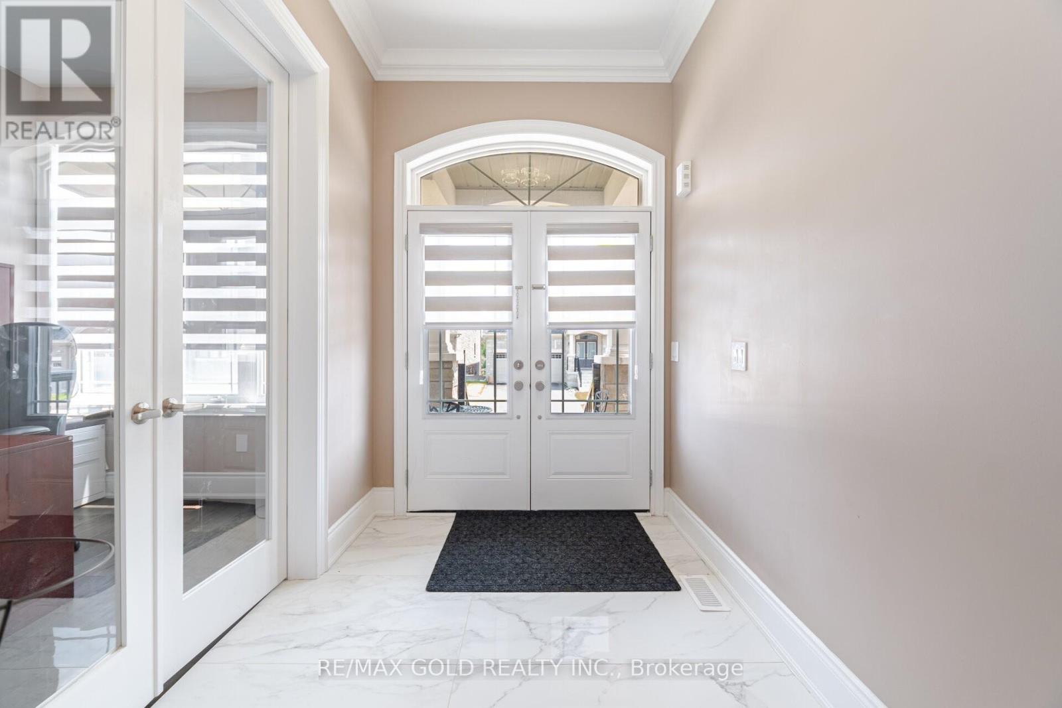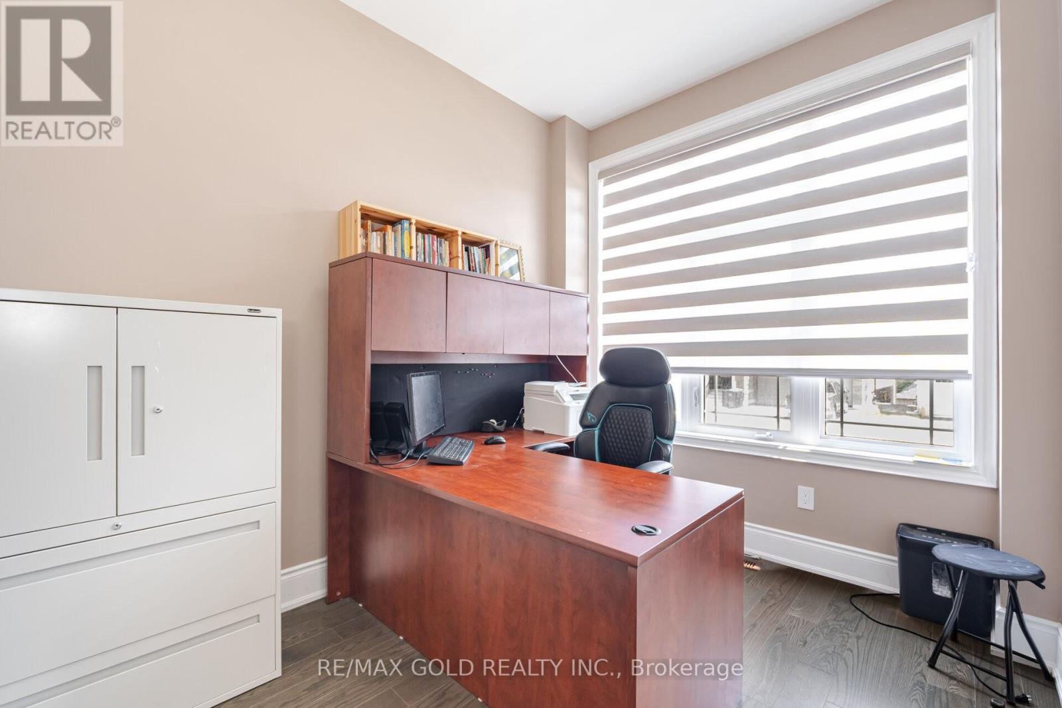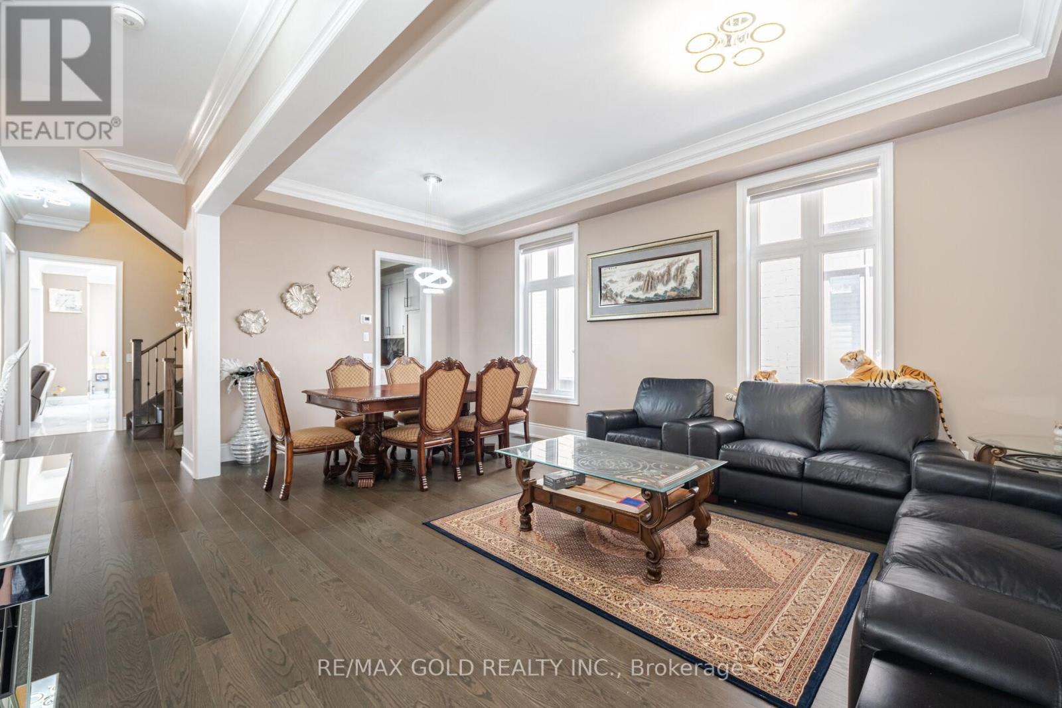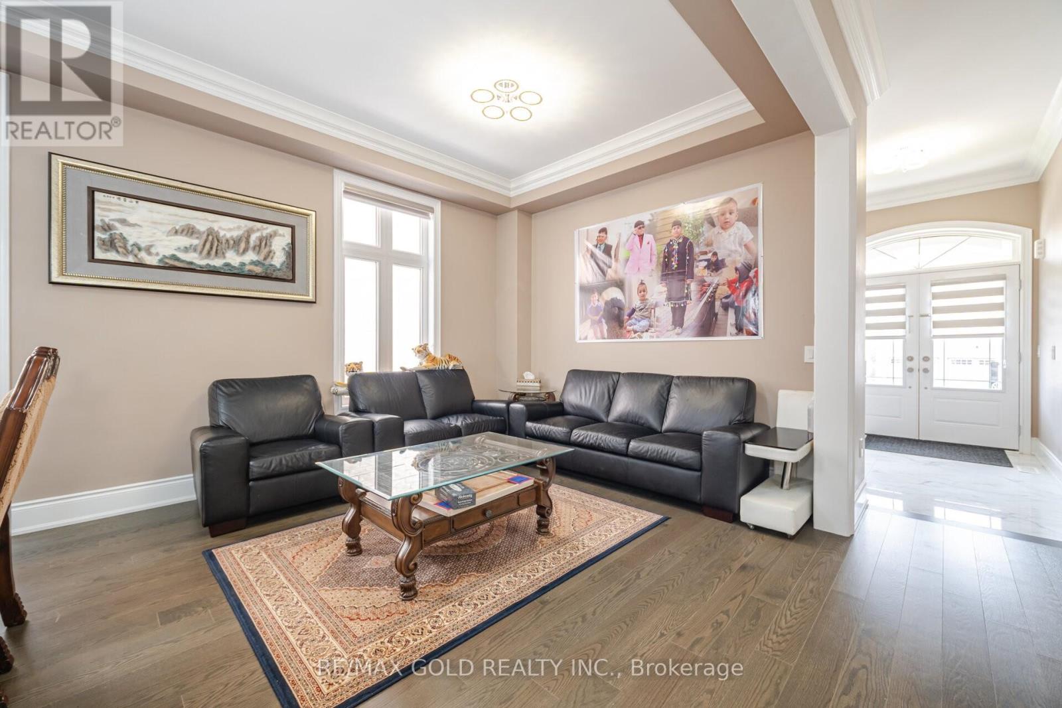85 James Walker Avenue Caledon, Ontario L7C 4N1
$1,899,900
Aprx 3700 Sq Ft!! Come & Check Out This 1 Year Old Fully Detached Luxurious & Newly Painted Home Boasts A Stunning Stone & Stucco Exterior And Situated On A 43 Ft Wide Lot. Main Floor Features Separate Family Room, Combined Living & Dining Room. Huge Den On The Main Floor. Fully Upgraded Chef's Kitchen Is Equipped With S/S Appliances & Central Island. Crown Moulding & Harwood Floor Throughout The House. Second Floor Offers 5 Good Size Bedrooms & 5 Full Washrooms. Master Bedroom With 5 Pc Ensuite Bath & Walk-in Closet. Separate Entrance To Unfinished Basement. (id:50886)
Property Details
| MLS® Number | W12263952 |
| Property Type | Single Family |
| Community Name | Caledon East |
| Parking Space Total | 6 |
Building
| Bathroom Total | 5 |
| Bedrooms Above Ground | 5 |
| Bedrooms Total | 5 |
| Appliances | Dishwasher, Dryer, Stove, Washer, Window Coverings, Refrigerator |
| Basement Development | Unfinished |
| Basement Features | Separate Entrance |
| Basement Type | N/a (unfinished) |
| Construction Style Attachment | Detached |
| Cooling Type | Central Air Conditioning |
| Exterior Finish | Stone, Stucco |
| Fireplace Present | Yes |
| Flooring Type | Hardwood, Ceramic |
| Half Bath Total | 1 |
| Heating Fuel | Natural Gas |
| Heating Type | Forced Air |
| Stories Total | 2 |
| Size Interior | 3,500 - 5,000 Ft2 |
| Type | House |
| Utility Water | Municipal Water |
Parking
| Garage |
Land
| Acreage | No |
| Sewer | Sanitary Sewer |
| Size Depth | 115 Ft ,1 In |
| Size Frontage | 44 Ft |
| Size Irregular | 44 X 115.1 Ft |
| Size Total Text | 44 X 115.1 Ft |
Rooms
| Level | Type | Length | Width | Dimensions |
|---|---|---|---|---|
| Second Level | Bedroom 5 | Measurements not available | ||
| Second Level | Primary Bedroom | Measurements not available | ||
| Second Level | Bedroom 2 | Measurements not available | ||
| Second Level | Bedroom 3 | Measurements not available | ||
| Second Level | Bedroom 4 | Measurements not available | ||
| Main Level | Living Room | Measurements not available | ||
| Main Level | Dining Room | Measurements not available | ||
| Main Level | Family Room | Measurements not available | ||
| Main Level | Den | Measurements not available | ||
| Main Level | Kitchen | Measurements not available | ||
| Main Level | Eating Area | Measurements not available |
https://www.realtor.ca/real-estate/28561244/85-james-walker-avenue-caledon-caledon-east-caledon-east
Contact Us
Contact us for more information
Harbinder Brar
Broker
www.harbinderbrar.com/
2720 North Park Drive #201
Brampton, Ontario L6S 0E9
(905) 456-1010
(905) 673-8900
Rick Brar
Salesperson
2720 North Park Drive #201
Brampton, Ontario L6S 0E9
(905) 456-1010
(905) 673-8900

