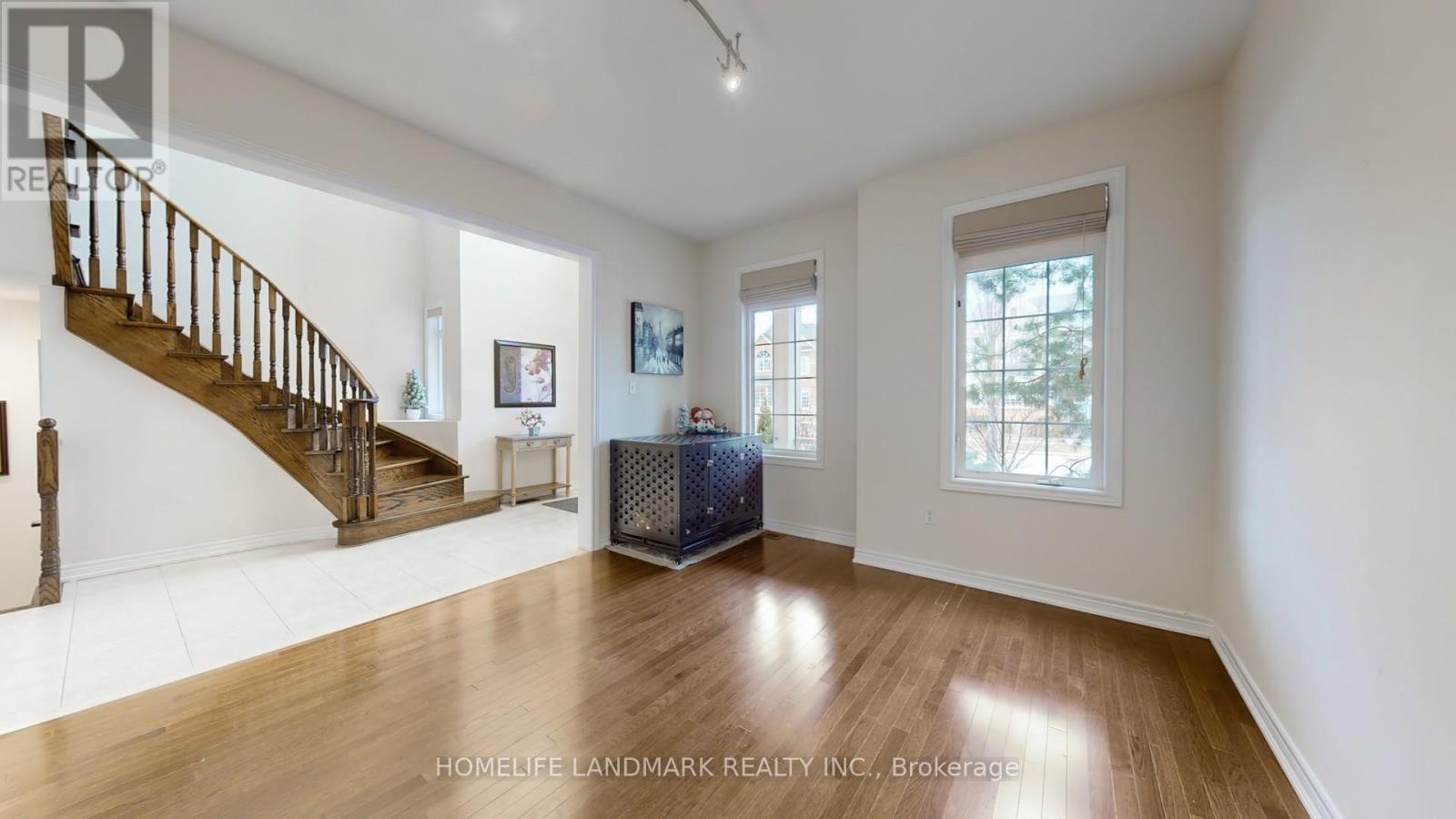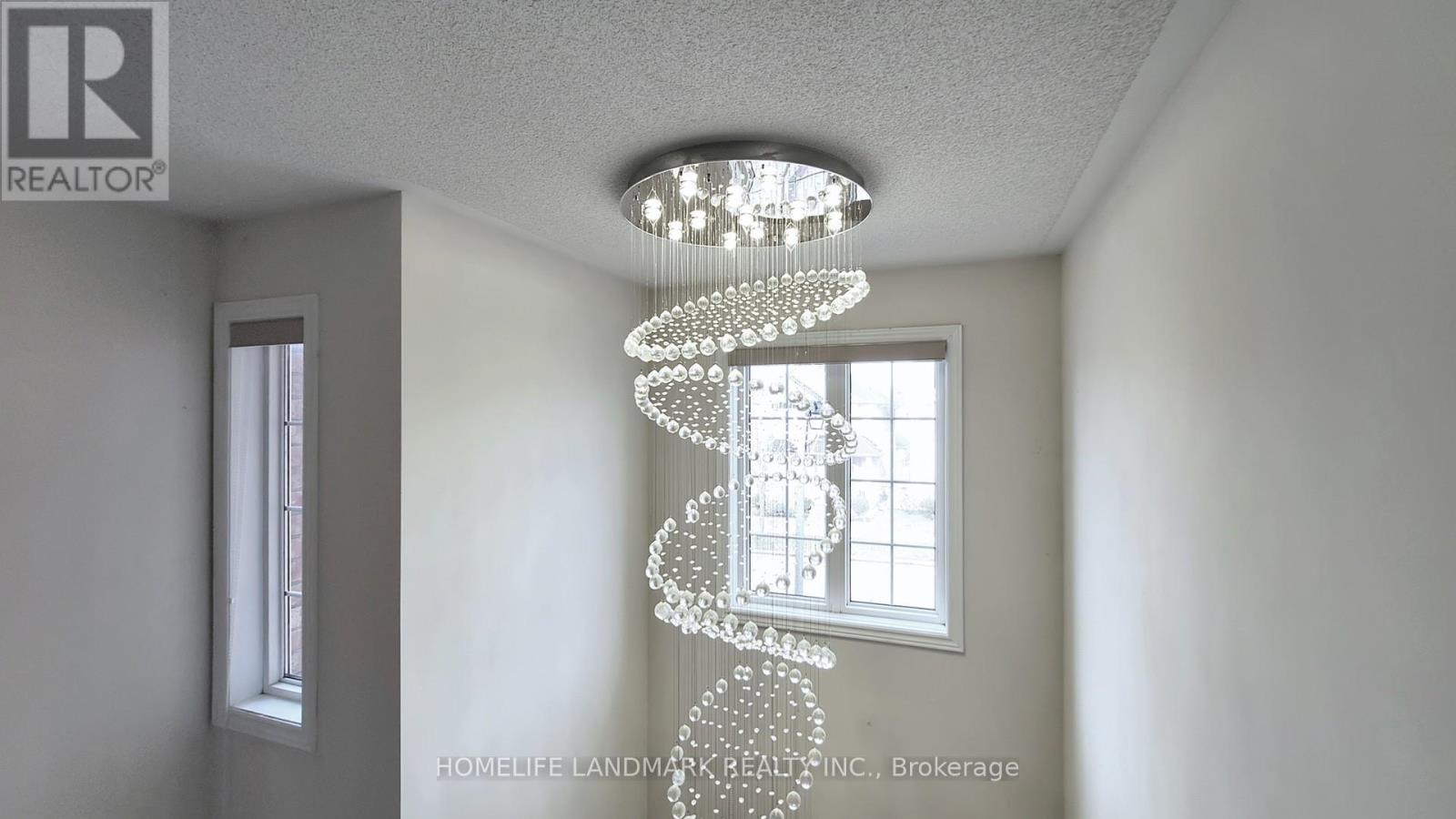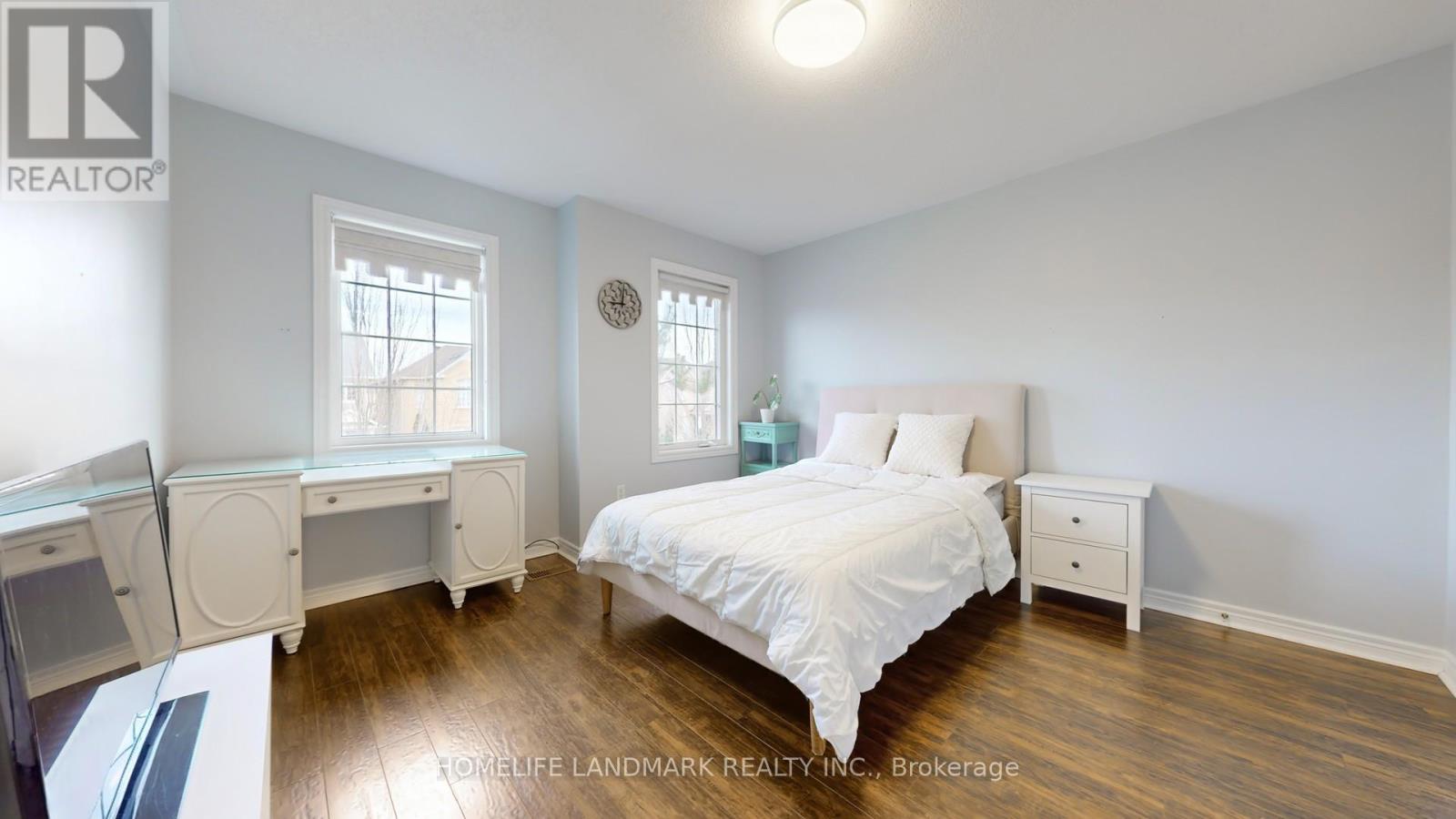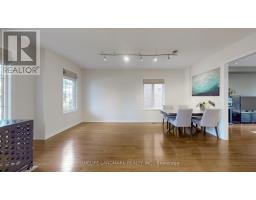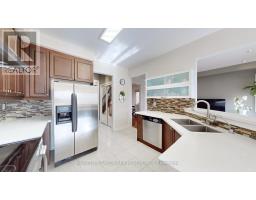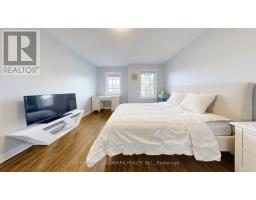85 Kenilworth Gate Markham, Ontario L6B 0A9
$1,199,000
Bright & Spacious 3-Bedroom Detached Greenpark Home with Grand Front Foyer in Soaring Ceilings & Abundant Natural light W/ French Entry Door, Circular Stair & Luxury Chandelier, Sun filled South Exposure Backyard in Highly Sought-after South Cornell. 9Ft Ceiling Main Floor. Spacious & Open living & Dining Area; Family Room Features Gas Fireplace & Potlights; Kitchen W/ Quartz Counter & Custom Backsplash combining with Spacious Breakfast Area; 3 Spacious Bedrooms & 2 Bathrooms On 2nd Floor W Spacious & Bright Hallway Facing To Grand Foyer; Unspoiled Lower Level with a Spacious, Open Layout Ready for Your Personal Touch; Front & Back Interlock Landscaping, Large Backyard Deck; Double Garage With Two Drive/Pad Parking. Nestled in Vibrant, family-friendly Neighborhood South Cornell With Top-rated schools; Steps away from Grand Cornell Park, Easy Access to Highways 7 &407, Shopping, Dining, Hospital, Recreational Centre & Public transit.... (id:50886)
Open House
This property has open houses!
1:00 pm
Ends at:4:00 pm
1:00 pm
Ends at:4:00 pm
Property Details
| MLS® Number | N11905162 |
| Property Type | Single Family |
| Community Name | Cornell |
| AmenitiesNearBy | Hospital, Park, Public Transit, Schools |
| ParkingSpaceTotal | 4 |
Building
| BathroomTotal | 3 |
| BedroomsAboveGround | 3 |
| BedroomsTotal | 3 |
| Appliances | Water Heater, Garage Door Opener Remote(s), Dishwasher, Dryer, Furniture, Refrigerator, Stove, Washer |
| BasementDevelopment | Unfinished |
| BasementType | N/a (unfinished) |
| ConstructionStyleAttachment | Detached |
| CoolingType | Central Air Conditioning |
| ExteriorFinish | Brick, Brick Facing |
| FireplacePresent | Yes |
| FlooringType | Hardwood, Ceramic, Laminate |
| FoundationType | Concrete |
| HalfBathTotal | 1 |
| HeatingFuel | Natural Gas |
| HeatingType | Forced Air |
| StoriesTotal | 2 |
| SizeInterior | 1999.983 - 2499.9795 Sqft |
| Type | House |
| UtilityWater | Municipal Water |
Parking
| Detached Garage |
Land
| Acreage | No |
| FenceType | Fenced Yard |
| LandAmenities | Hospital, Park, Public Transit, Schools |
| Sewer | Sanitary Sewer |
| SizeDepth | 105 Ft ,9 In |
| SizeFrontage | 30 Ft ,2 In |
| SizeIrregular | 30.2 X 105.8 Ft |
| SizeTotalText | 30.2 X 105.8 Ft |
Rooms
| Level | Type | Length | Width | Dimensions |
|---|---|---|---|---|
| Second Level | Primary Bedroom | 5.3 m | 3.84 m | 5.3 m x 3.84 m |
| Second Level | Bedroom 2 | 3.55 m | 3.6 m | 3.55 m x 3.6 m |
| Second Level | Bedroom 3 | 3.43 m | 3.65 m | 3.43 m x 3.65 m |
| Main Level | Living Room | 5.74 m | 3.6 m | 5.74 m x 3.6 m |
| Main Level | Dining Room | 5.74 m | 3.6 m | 5.74 m x 3.6 m |
| Main Level | Family Room | 5.66 m | 3.6 m | 5.66 m x 3.6 m |
| Main Level | Eating Area | 7.38 m | 3.47 m | 7.38 m x 3.47 m |
| Main Level | Kitchen | 7.38 m | 3.47 m | 7.38 m x 3.47 m |
| Main Level | Foyer | 5 m | 2.11 m | 5 m x 2.11 m |
https://www.realtor.ca/real-estate/27762627/85-kenilworth-gate-markham-cornell-cornell
Interested?
Contact us for more information
Frank Xiong
Salesperson
7240 Woodbine Ave Unit 103
Markham, Ontario L3R 1A4





