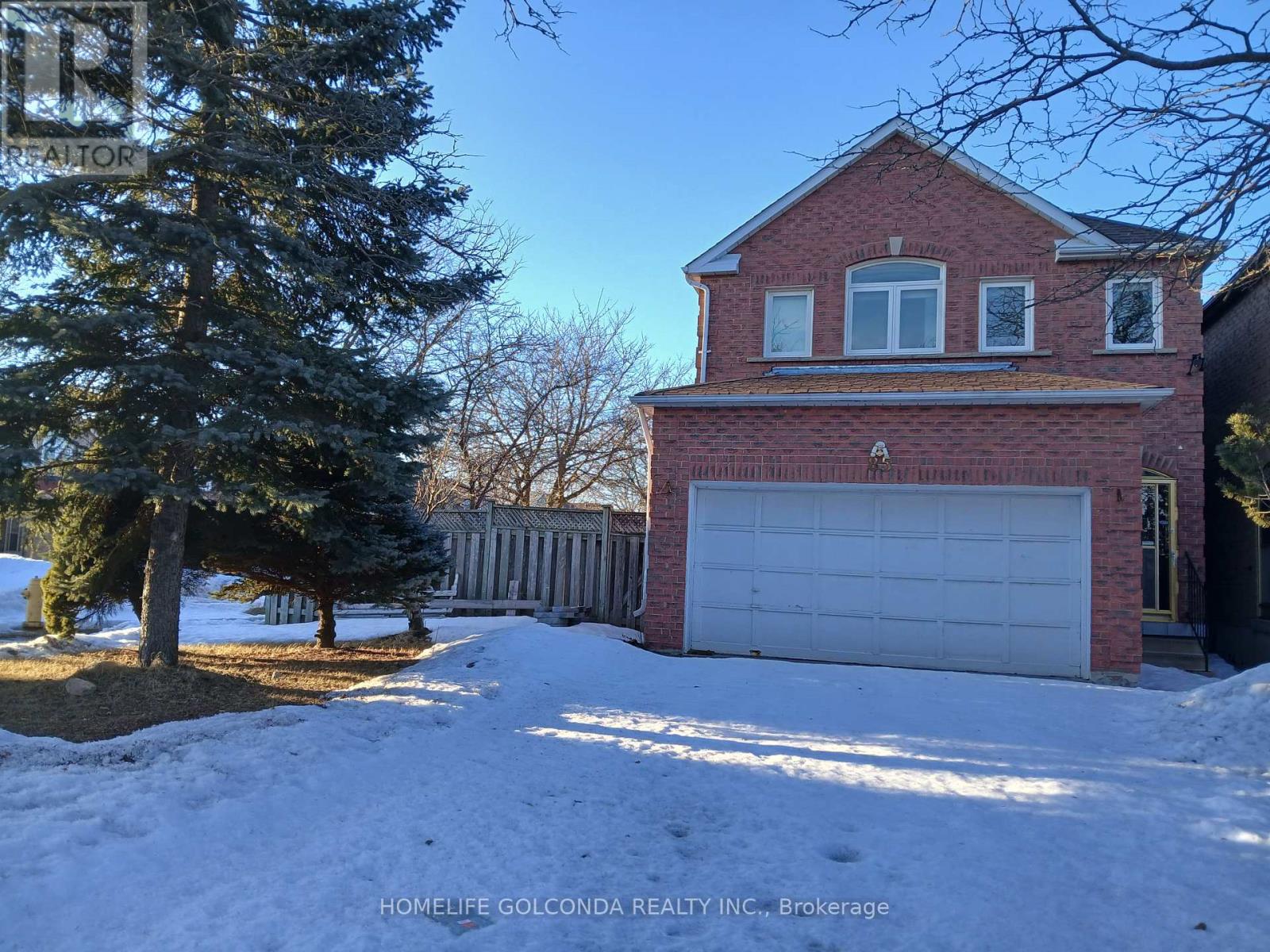85 Laird Drive Markham, Ontario L3S 3N6
$4,200 Monthly
Entrie Property rent and basement renovation new kitchen(2024),Walk To Steeles, Bus, Wal-Mart, Stores & Plaza ! Gorgeous 4+2 Bedroom Recently Upgraded New Hardwood (2017) On 2nd Fl. Oak Staircase, Freshly Painted Thru-Out. Upgraded All Windows, Doors, Washrooms, Roof, & Furnace. Spacious Layout, Bright Kitchen, Large Master Bedroom With Ensuite & W/I Closet. Finished Basement With 2 Bedrooms, Large Living Room & Washroom. Must See ! Interlock Driveway, No Side-Walk. Quiet & Convenience Neighbourhood. (id:50886)
Property Details
| MLS® Number | N12012455 |
| Property Type | Single Family |
| Community Name | Middlefield |
| Parking Space Total | 4 |
Building
| Bathroom Total | 4 |
| Bedrooms Above Ground | 4 |
| Bedrooms Below Ground | 2 |
| Bedrooms Total | 6 |
| Appliances | Central Vacuum |
| Basement Development | Finished |
| Basement Type | N/a (finished) |
| Construction Style Attachment | Link |
| Cooling Type | Central Air Conditioning |
| Exterior Finish | Brick |
| Fireplace Present | Yes |
| Flooring Type | Ceramic, Hardwood |
| Foundation Type | Brick |
| Half Bath Total | 1 |
| Heating Fuel | Natural Gas |
| Heating Type | Forced Air |
| Stories Total | 2 |
| Type | House |
Parking
| Attached Garage | |
| Garage |
Land
| Acreage | No |
| Sewer | Sanitary Sewer |
| Size Depth | 130 Ft |
| Size Frontage | 33 Ft ,9 In |
| Size Irregular | 33.83 X 130 Ft |
| Size Total Text | 33.83 X 130 Ft |
Rooms
| Level | Type | Length | Width | Dimensions |
|---|---|---|---|---|
| Second Level | Primary Bedroom | 4.85 m | 4.83 m | 4.85 m x 4.83 m |
| Second Level | Bedroom 2 | 4.57 m | 3.12 m | 4.57 m x 3.12 m |
| Second Level | Bedroom 3 | 4.09 m | 3.12 m | 4.09 m x 3.12 m |
| Second Level | Bedroom 4 | 3.48 m | 3.23 m | 3.48 m x 3.23 m |
| Basement | Bedroom | 4.06 m | 3.28 m | 4.06 m x 3.28 m |
| Basement | Bedroom | 4.06 m | 2.82 m | 4.06 m x 2.82 m |
| Basement | Living Room | 6.4 m | 4.88 m | 6.4 m x 4.88 m |
| Main Level | Living Room | 6.38 m | 3.35 m | 6.38 m x 3.35 m |
| Main Level | Dining Room | 6.38 m | 3.35 m | 6.38 m x 3.35 m |
| Main Level | Kitchen | 6.4 m | 2.92 m | 6.4 m x 2.92 m |
| Main Level | Family Room | 4.27 m | 3.35 m | 4.27 m x 3.35 m |
https://www.realtor.ca/real-estate/28008051/85-laird-drive-markham-middlefield-middlefield
Contact Us
Contact us for more information
Alice Cheng
Broker
3601 Hwy 7 #215
Markham, Ontario L3R 0M3
(905) 888-8819
(905) 888-8819
www.homelifegolconda.com/

































