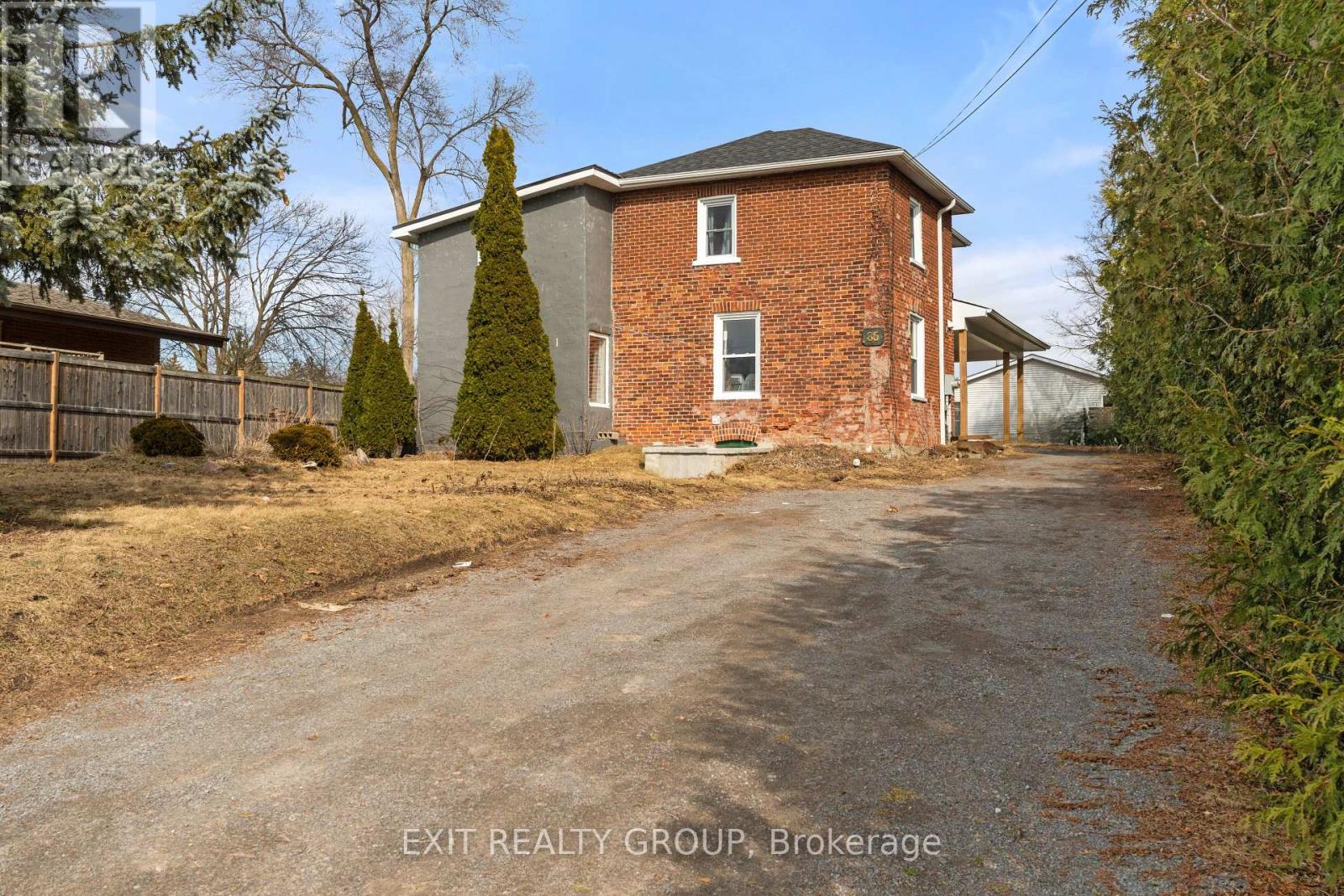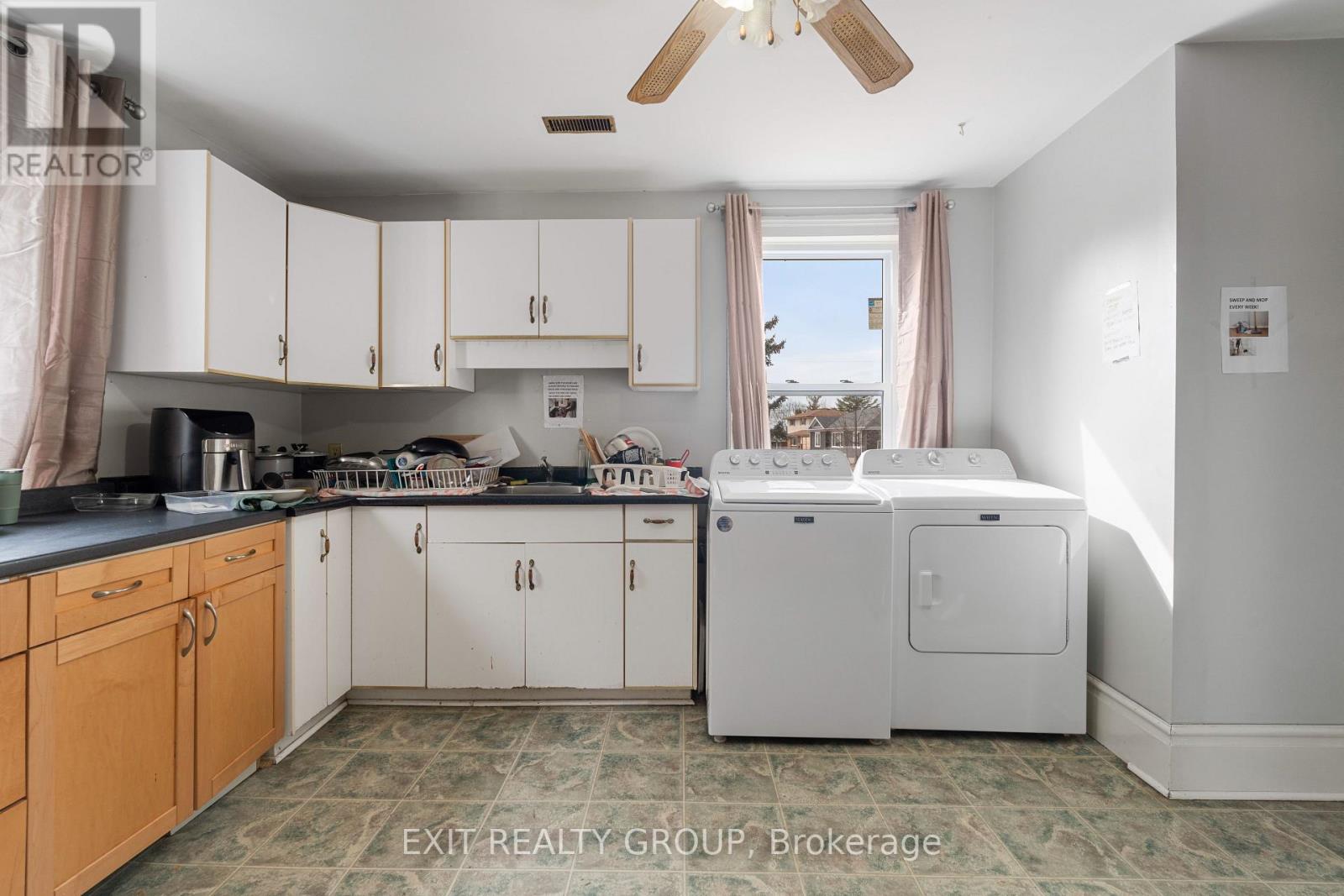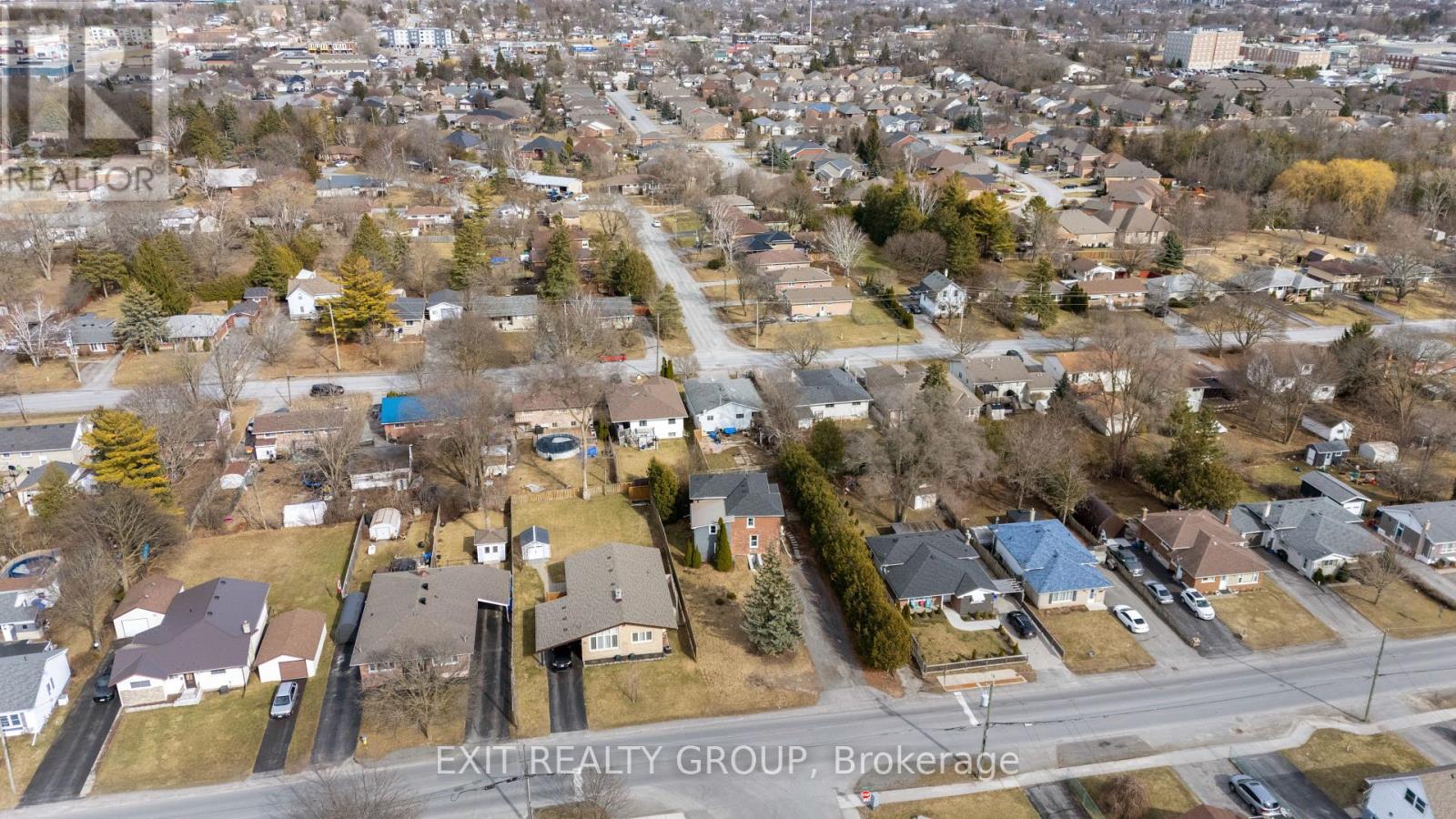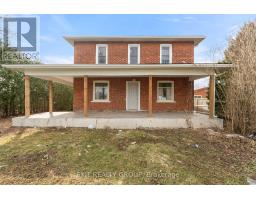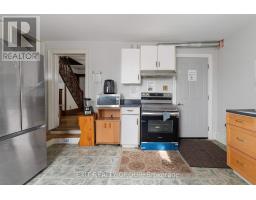85 Lemoine Street Belleville, Ontario K8P 4G8
$649,000
Welcome to 85 Lemoine, a large 6-bedroom, 2-bathroom home filled with character and charm! Ideally located in the heart of Belleville, this property is currently rented as student housing, making it a fantastic investment opportunity or an ideal home for a large family. Inside, you'll find generous common areas, two separate staircases, and spacious bedrooms offering both convenience and privacy. The partially fenced yard provides outdoor space for relaxation, while the covered front porch adds to the home's inviting appeal. Whether you're an investor looking for a turnkey rental property or a family seeking a home with ample space, this property offers endless possibilities. Don't miss out on this incredible opportunity! (id:50886)
Property Details
| MLS® Number | X12056722 |
| Property Type | Single Family |
| Amenities Near By | Park, Public Transit, Schools |
| Community Features | Community Centre |
| Features | Irregular Lot Size |
| Parking Space Total | 7 |
| Structure | Deck |
Building
| Bathroom Total | 2 |
| Bedrooms Above Ground | 6 |
| Bedrooms Total | 6 |
| Appliances | Dryer, Furniture, Microwave, Stove, Washer, Window Coverings, Refrigerator |
| Basement Features | Separate Entrance |
| Basement Type | Partial |
| Construction Style Attachment | Detached |
| Exterior Finish | Brick, Concrete |
| Fire Protection | Smoke Detectors |
| Foundation Type | Stone |
| Heating Fuel | Natural Gas |
| Heating Type | Forced Air |
| Stories Total | 2 |
| Size Interior | 1,500 - 2,000 Ft2 |
| Type | House |
| Utility Water | Municipal Water |
Parking
| No Garage |
Land
| Acreage | No |
| Land Amenities | Park, Public Transit, Schools |
| Sewer | Sanitary Sewer |
| Size Depth | 140 Ft ,8 In |
| Size Frontage | 64 Ft ,8 In |
| Size Irregular | 64.7 X 140.7 Ft ; See Realtor Remarks |
| Size Total Text | 64.7 X 140.7 Ft ; See Realtor Remarks|under 1/2 Acre |
| Zoning Description | R2 |
Rooms
| Level | Type | Length | Width | Dimensions |
|---|---|---|---|---|
| Second Level | Primary Bedroom | 3.25 m | 3.74 m | 3.25 m x 3.74 m |
| Second Level | Bathroom | 2.02 m | 3.72 m | 2.02 m x 3.72 m |
| Second Level | Bedroom 5 | 3.98 m | 2.59 m | 3.98 m x 2.59 m |
| Second Level | Bedroom | 2.39 m | 3.28 m | 2.39 m x 3.28 m |
| Second Level | Bathroom | 2.33 m | 3.31 m | 2.33 m x 3.31 m |
| Ground Level | Living Room | 4.79 m | 4.58 m | 4.79 m x 4.58 m |
| Ground Level | Kitchen | 4.27 m | 4.34 m | 4.27 m x 4.34 m |
| Ground Level | Primary Bedroom | 4.78 m | 3.34 m | 4.78 m x 3.34 m |
| Ground Level | Bedroom 2 | 2.66 m | 3.77 m | 2.66 m x 3.77 m |
| Ground Level | Bedroom 3 | 2.52 m | 3.88 m | 2.52 m x 3.88 m |
Utilities
| Cable | Installed |
| Sewer | Installed |
https://www.realtor.ca/real-estate/28108097/85-lemoine-street-belleville
Contact Us
Contact us for more information
Sandra Hussey
Salesperson
sandrahussey.ca/
www.facebook.com/FussyHusseyTeam
(613) 394-1800
(613) 394-9900
www.exitrealtygroup.ca/
Terry Heinrich
Salesperson
(613) 394-1800
(613) 394-9900
www.exitrealtygroup.ca/
Marianne Woodhouse
Salesperson
(613) 394-1800
(613) 394-9900
www.exitrealtygroup.ca/




