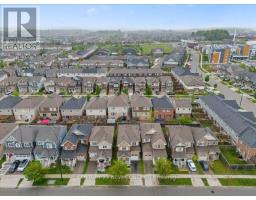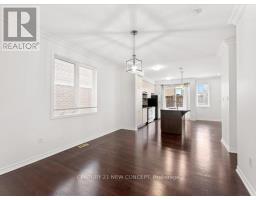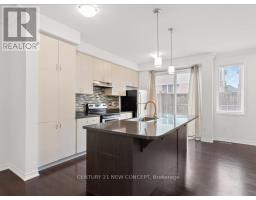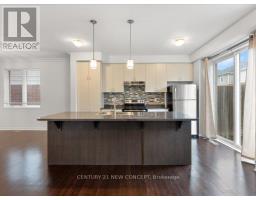85 Ludolph Street Kitchener, Ontario N2R 0J4
$799,888
Welcome home to this stunning Detached, 4 bedroom home in a highly sought-after family-friendly neighbourhood! Located in a vibrant community with parks, top-rated schools, and easy access to major highways makes this property ideal for commuters, growing families and savy investors. This freshly painted home is designed for both everyday comfort and stylish entertaining, featuring a bright open-concept main floor with 9 ceilings, elegant crown moulding, and stunning hardwood floors throughout the main floor and second floor hallway. The chef-inspired kitchen boasts a large centre island, stainless steel appliances and flows seamlessly into the dining area and spacious living room, an ideal space for relaxation, family time and your gatherings. On the second floor, enjoy the generous sized bedrooms, convenience of walk-in laundry room and a linen station for additional storage. The well thought out basement's floor plan, provides flexibility to design, based on your personal needs and preferences. Additionally, the yard offers limitless possibilities for bbq, entertainment and your private retreat. This home truly combines comfort, style, and location, don't miss it! (id:50886)
Open House
This property has open houses!
2:00 pm
Ends at:4:00 pm
2:00 pm
Ends at:4:00 pm
Property Details
| MLS® Number | X12188950 |
| Property Type | Single Family |
| Parking Space Total | 2 |
Building
| Bathroom Total | 3 |
| Bedrooms Above Ground | 4 |
| Bedrooms Total | 4 |
| Appliances | Garage Door Opener Remote(s), Dryer, Washer, Window Coverings |
| Basement Development | Unfinished |
| Basement Type | Full (unfinished) |
| Construction Style Attachment | Detached |
| Cooling Type | Central Air Conditioning |
| Exterior Finish | Brick |
| Flooring Type | Hardwood, Tile |
| Foundation Type | Poured Concrete |
| Half Bath Total | 1 |
| Heating Fuel | Natural Gas |
| Heating Type | Forced Air |
| Stories Total | 2 |
| Size Interior | 1,500 - 2,000 Ft2 |
| Type | House |
| Utility Water | Municipal Water |
Parking
| Attached Garage | |
| Garage |
Land
| Acreage | No |
| Sewer | Sanitary Sewer |
| Size Depth | 88 Ft ,7 In |
| Size Frontage | 30 Ft |
| Size Irregular | 30 X 88.6 Ft |
| Size Total Text | 30 X 88.6 Ft |
Rooms
| Level | Type | Length | Width | Dimensions |
|---|---|---|---|---|
| Second Level | Laundry Room | 3.38 m | 1.64 m | 3.38 m x 1.64 m |
| Second Level | Primary Bedroom | 3.99 m | 3.65 m | 3.99 m x 3.65 m |
| Second Level | Bedroom 2 | 3.29 m | 3.01 m | 3.29 m x 3.01 m |
| Second Level | Bedroom 3 | 3.16 m | 2.86 m | 3.16 m x 2.86 m |
| Second Level | Bedroom 4 | 2.77 m | 2.65 m | 2.77 m x 2.65 m |
| Main Level | Kitchen | 3.01 m | 4.02 m | 3.01 m x 4.02 m |
| Main Level | Dining Room | 4.45 m | 3.71 m | 4.45 m x 3.71 m |
| Other | Living Room | 4.26 m | 4.02 m | 4.26 m x 4.02 m |
https://www.realtor.ca/real-estate/28400931/85-ludolph-street-kitchener
Contact Us
Contact us for more information
Juan Manuel Alvarez
Salesperson
6321 Yonge St
Toronto, Ontario M2M 3X7
(416) 223-3535
(416) 792-5835
c21newconcept.com/
Kam Ahmadi-Nadoushan
Salesperson
(416) 298-8200
(416) 298-6602
HTTP://www.c21percyfulton.com



























































































