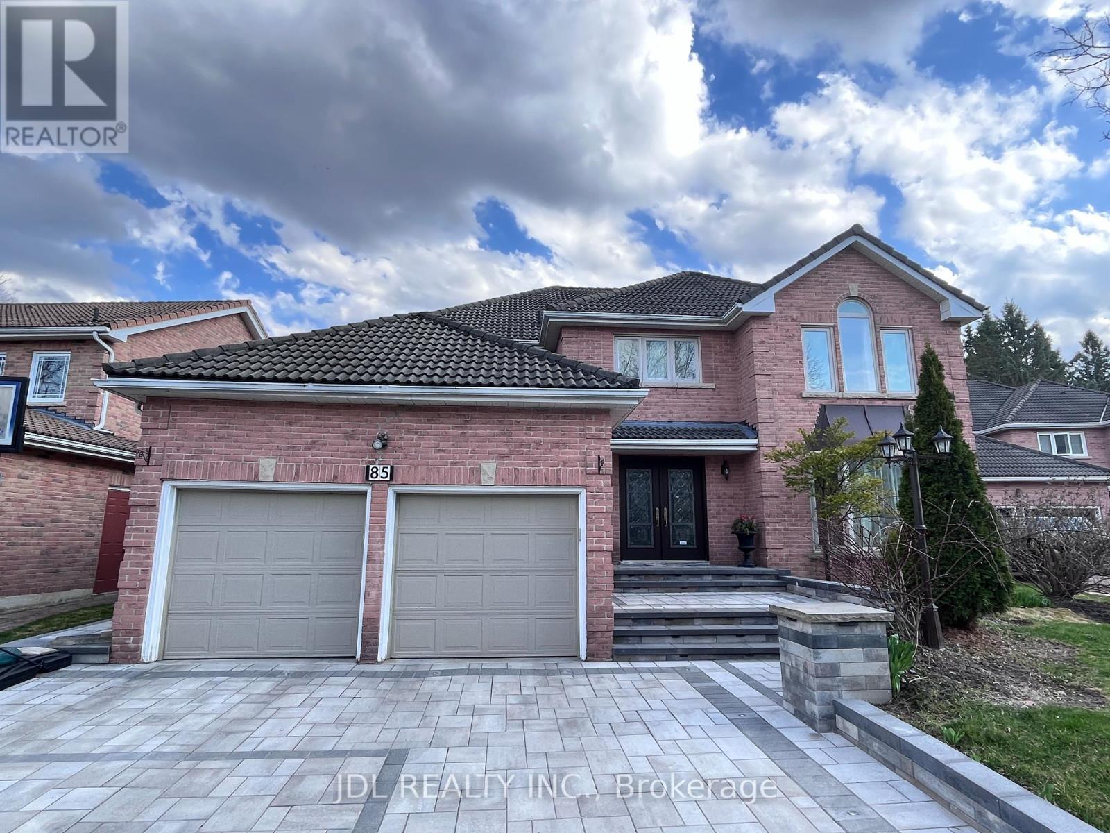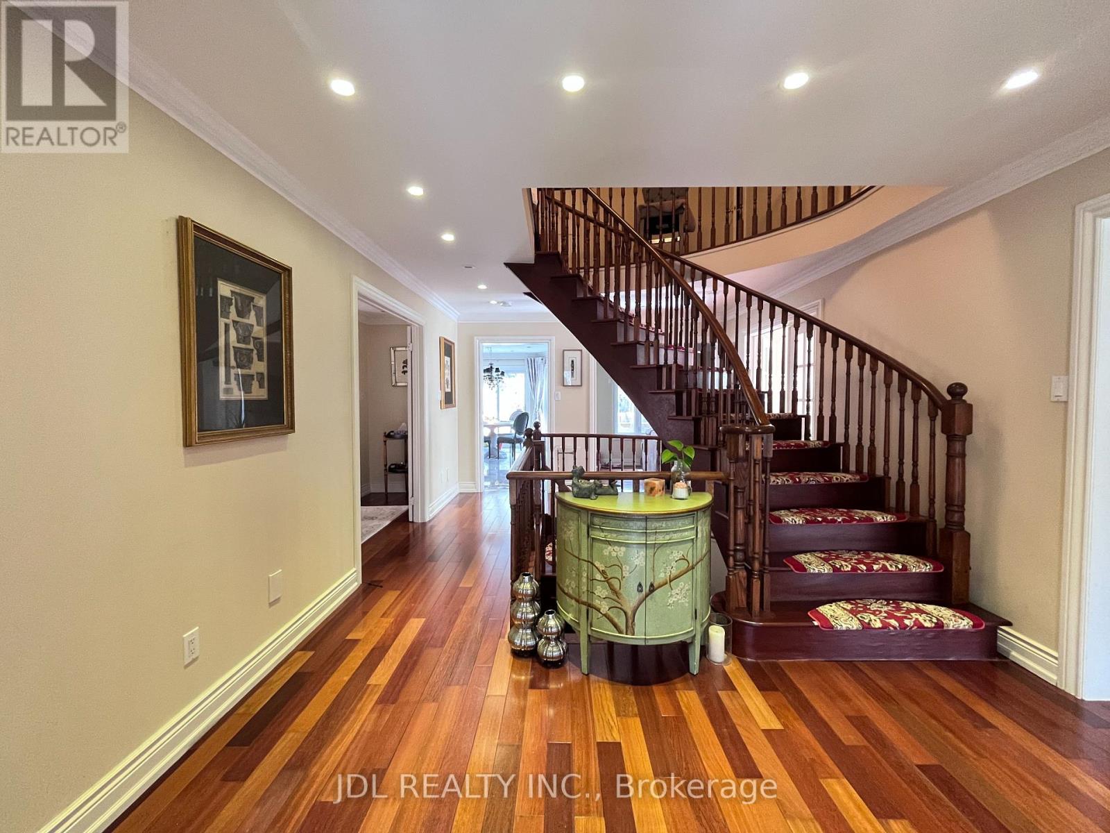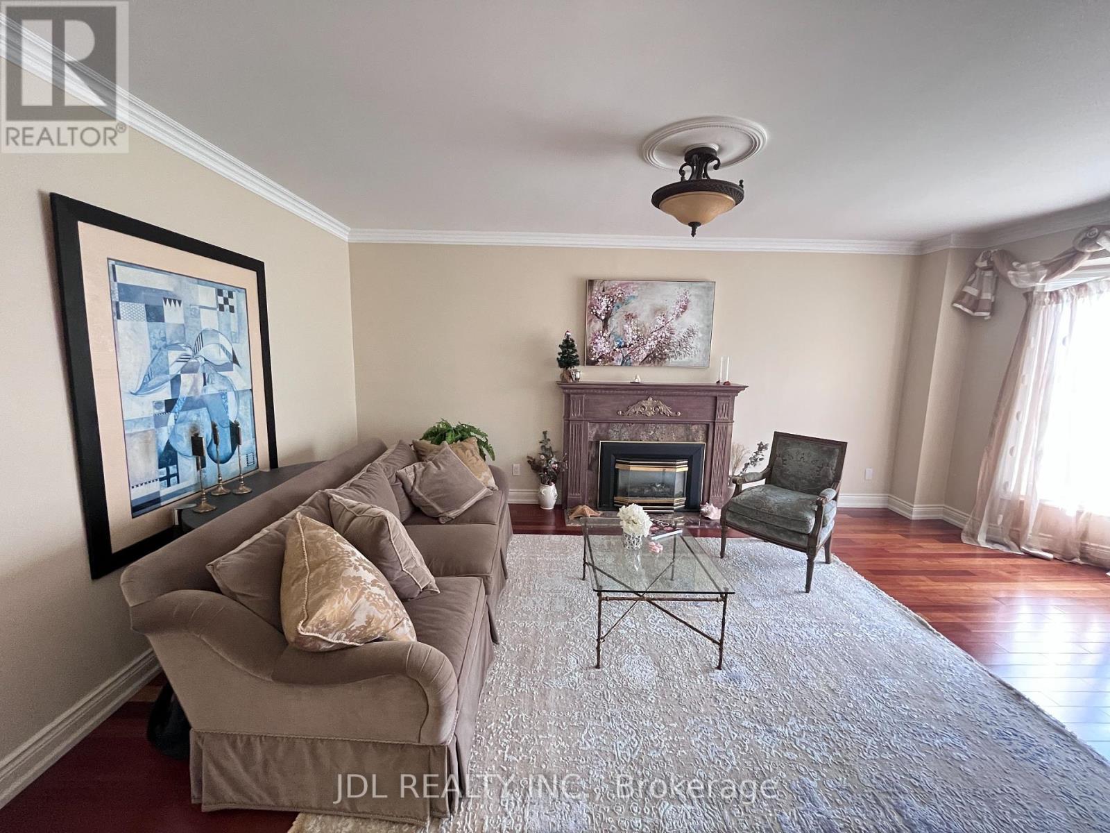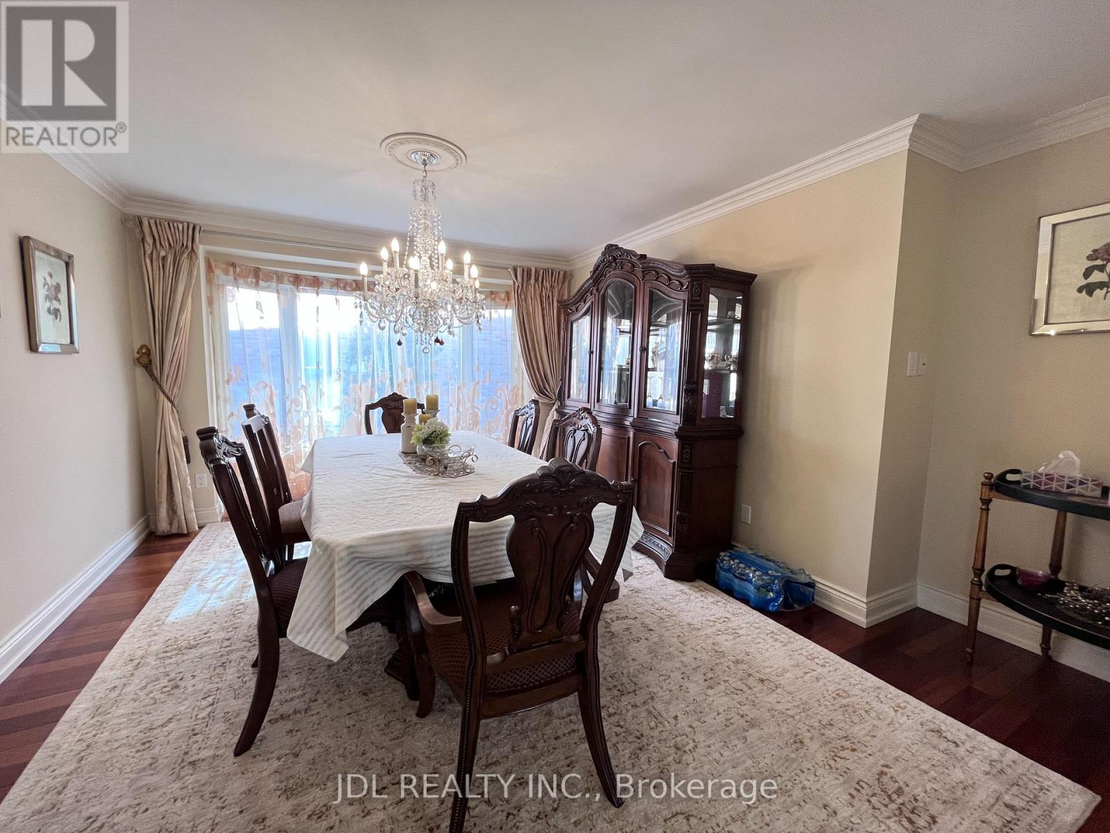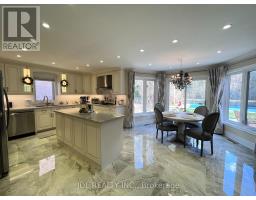85 Marsh Harbour Court Aurora, Ontario L4G 5Y8
5 Bedroom
5 Bathroom
3,000 - 3,500 ft2
Fireplace
Inground Pool
Central Air Conditioning
Forced Air
$2,190,000
Nestled in a Premium Plus Cul-De-Sac location with an expansive pie-shaped lot backing onto the golf course 156 ft deep and 74 ft wide at the rear! Beautifully south-facing backyard, offering sun-filled days and breathtaking views. This home features smooth ceilings and elegant crown moulding throughout plus a fully finished basement designed for both relaxation and recreation, complete with a home gym, games room, and a private sauna. (id:50886)
Property Details
| MLS® Number | N12103713 |
| Property Type | Single Family |
| Community Name | Aurora Highlands |
| Features | Cul-de-sac |
| Parking Space Total | 6 |
| Pool Type | Inground Pool |
Building
| Bathroom Total | 5 |
| Bedrooms Above Ground | 4 |
| Bedrooms Below Ground | 1 |
| Bedrooms Total | 5 |
| Basement Development | Finished |
| Basement Type | N/a (finished) |
| Construction Style Attachment | Detached |
| Cooling Type | Central Air Conditioning |
| Exterior Finish | Brick |
| Fireplace Present | Yes |
| Flooring Type | Hardwood, Tile |
| Foundation Type | Concrete |
| Half Bath Total | 1 |
| Heating Fuel | Natural Gas |
| Heating Type | Forced Air |
| Stories Total | 2 |
| Size Interior | 3,000 - 3,500 Ft2 |
| Type | House |
| Utility Water | Municipal Water |
Parking
| Attached Garage | |
| Garage |
Land
| Acreage | No |
| Fence Type | Fenced Yard |
| Sewer | Sanitary Sewer |
| Size Depth | 156 Ft |
| Size Frontage | 55 Ft |
| Size Irregular | 55 X 156 Ft ; Irregular E. 147 Rear 74 |
| Size Total Text | 55 X 156 Ft ; Irregular E. 147 Rear 74|under 1/2 Acre |
Rooms
| Level | Type | Length | Width | Dimensions |
|---|---|---|---|---|
| Second Level | Bedroom 4 | 4.05 m | 3.97 m | 4.05 m x 3.97 m |
| Second Level | Primary Bedroom | 6.62 m | 6.04 m | 6.62 m x 6.04 m |
| Second Level | Bedroom 2 | 4.6 m | 3.72 m | 4.6 m x 3.72 m |
| Second Level | Bedroom 3 | 4.06 m | 3.97 m | 4.06 m x 3.97 m |
| Ground Level | Living Room | 4.77 m | 3.97 m | 4.77 m x 3.97 m |
| Ground Level | Dining Room | 4.31 m | 3.67 m | 4.31 m x 3.67 m |
| Ground Level | Library | 3.92 m | 3.06 m | 3.92 m x 3.06 m |
| Ground Level | Family Room | 6.12 m | 3.67 m | 6.12 m x 3.67 m |
| Ground Level | Kitchen | 6.21 m | 5.21 m | 6.21 m x 5.21 m |
Contact Us
Contact us for more information
Ding Li
Broker of Record
www.jdlrealty.ca/
Jdl Realty Inc.
105 - 95 Mural Street
Richmond Hill, Ontario L4B 3G2
105 - 95 Mural Street
Richmond Hill, Ontario L4B 3G2
(905) 731-2266
(905) 731-8076
www.jdlrealty.ca/

