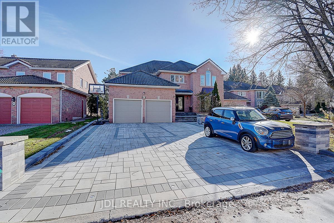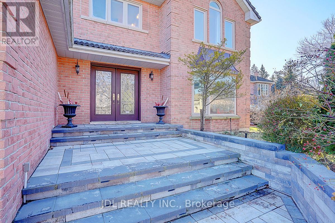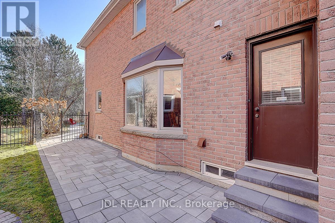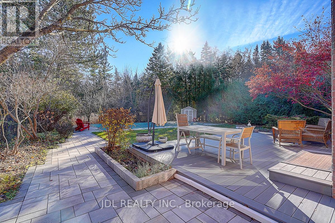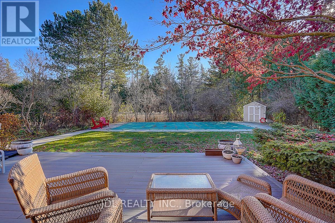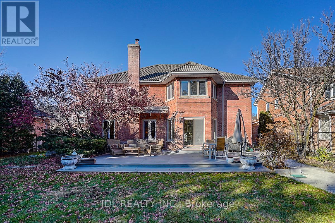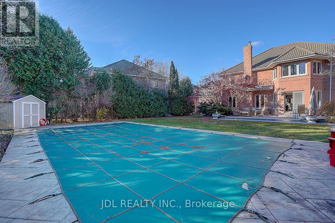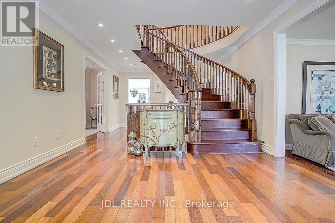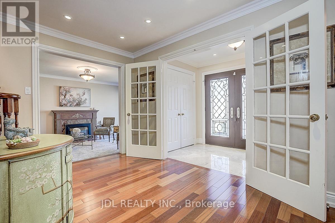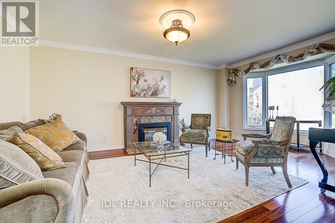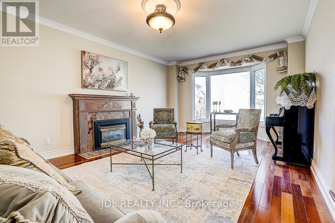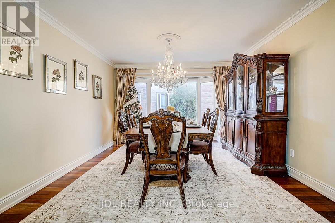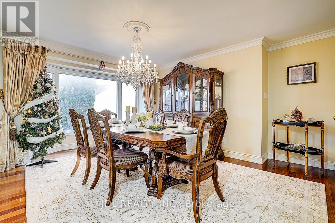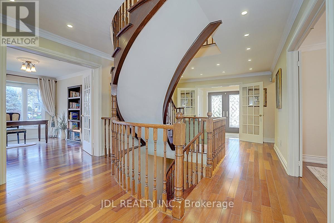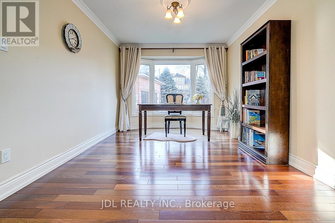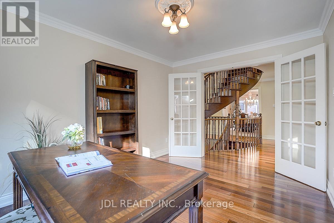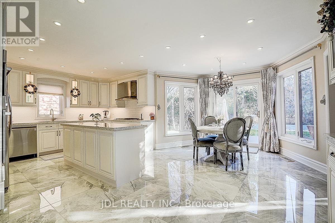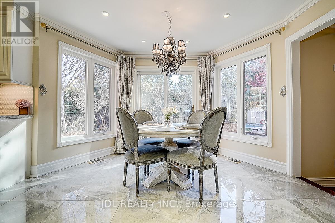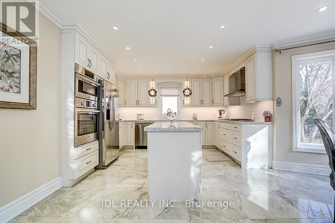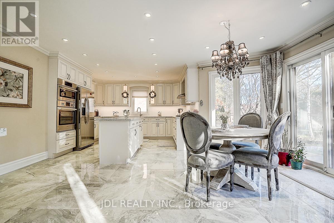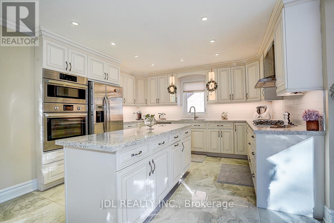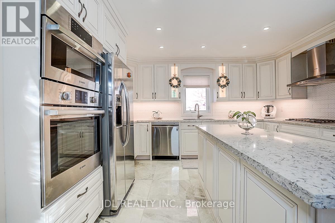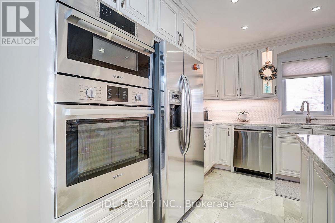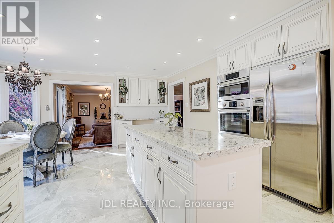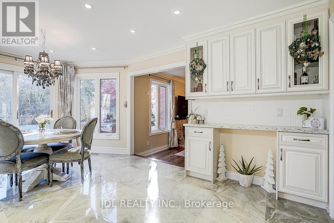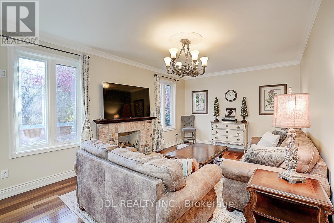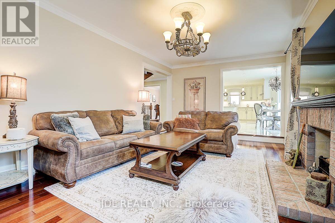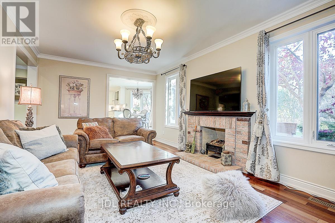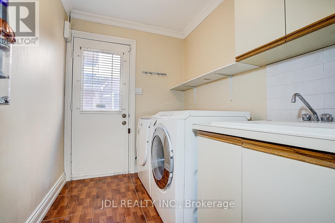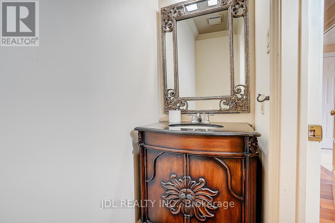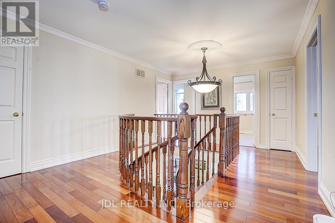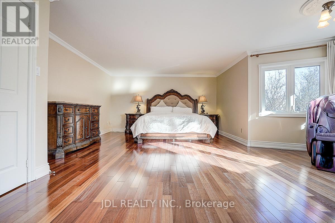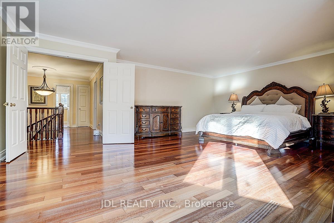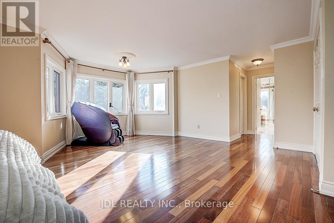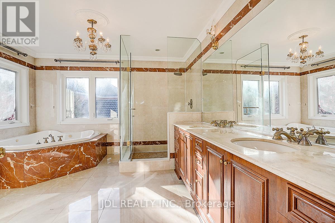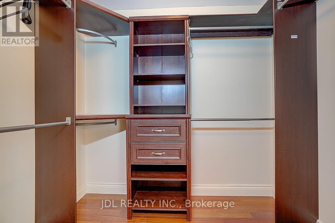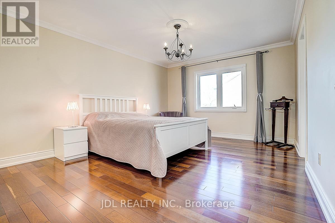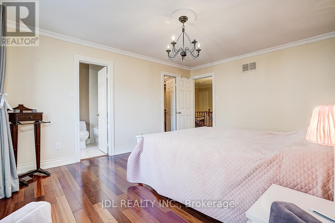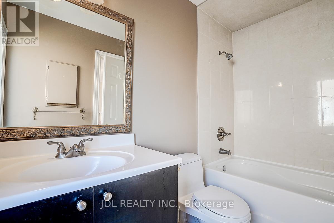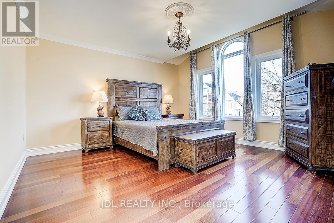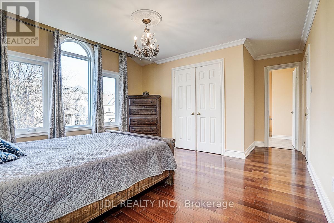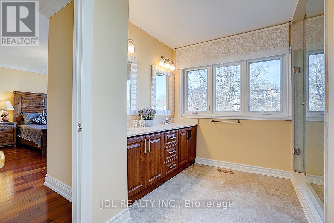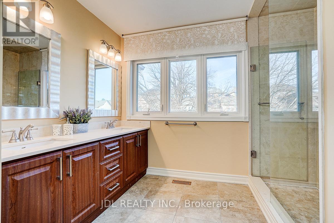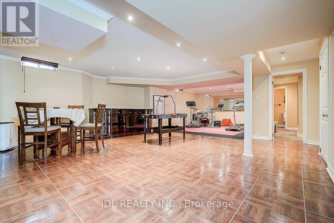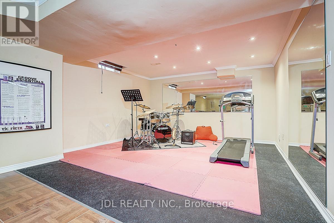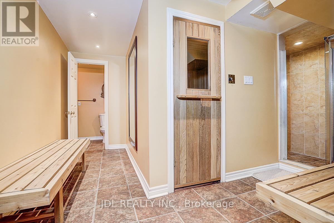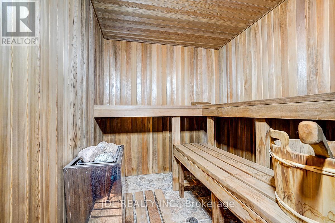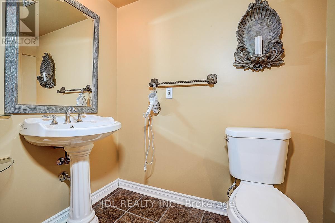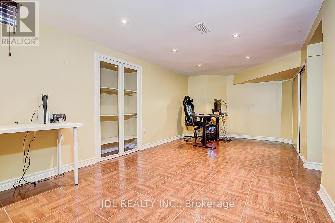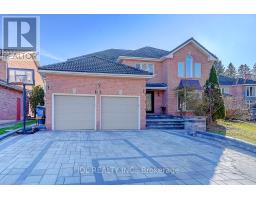85 Marsh Harbour Court Aurora, Ontario L4G 5Y8
$1,690,000
Ravine Lot! Close to Top Private Schools -St. Andrew's College& St. Anne's School! Nestled in a Premium Plus Cul-De-Sac location, this exceptional home sits on an expansive pie-shaped ravine lot-156 ft deep and around 74 ft wide at the rear-backing onto a serene trail that offers both privacy and picturesque natural views. The beautiful south-facing backyard features a sprinkler system, offers endless sunshine and breathtaking panoramic views. New interlocking on driveway and side walkway with integrated lights. No sidewalk, No snow piles! Inside, you'll find smooth ceilings and elegant crown moulding throughout, complemented by an updated and upgraded kitchen that blends modern design with functionality. The fully finished basement is a true retreat, featuring a home gym, games room, and private sauna-ideal for relaxation and recreation. Conveniently located with easy access to groceries, shops, and all essential amenities. Tile roof maintenance free. A rare opportunity to own a luxurious property in one of Aurora's most sought-after settings! (id:50886)
Open House
This property has open houses!
2:00 pm
Ends at:4:00 pm
2:00 pm
Ends at:4:00 pm
Property Details
| MLS® Number | N12562216 |
| Property Type | Single Family |
| Community Name | Aurora Highlands |
| Features | Cul-de-sac |
| Parking Space Total | 8 |
| Pool Type | Inground Pool |
Building
| Bathroom Total | 5 |
| Bedrooms Above Ground | 4 |
| Bedrooms Below Ground | 1 |
| Bedrooms Total | 5 |
| Basement Development | Finished |
| Basement Type | N/a (finished) |
| Construction Style Attachment | Detached |
| Cooling Type | Central Air Conditioning |
| Exterior Finish | Brick |
| Fireplace Present | Yes |
| Flooring Type | Hardwood, Tile |
| Foundation Type | Concrete |
| Half Bath Total | 1 |
| Heating Fuel | Electric |
| Heating Type | Heat Pump, Not Known |
| Stories Total | 2 |
| Size Interior | 3,000 - 3,500 Ft2 |
| Type | House |
| Utility Water | Municipal Water |
Parking
| Attached Garage | |
| Garage |
Land
| Acreage | No |
| Fence Type | Fenced Yard |
| Sewer | Sanitary Sewer |
| Size Depth | 156 Ft |
| Size Frontage | 55 Ft |
| Size Irregular | 55 X 156 Ft ; Irregular E. 147 Rear 74 |
| Size Total Text | 55 X 156 Ft ; Irregular E. 147 Rear 74|under 1/2 Acre |
Rooms
| Level | Type | Length | Width | Dimensions |
|---|---|---|---|---|
| Second Level | Primary Bedroom | 6.62 m | 6.04 m | 6.62 m x 6.04 m |
| Second Level | Bedroom 2 | 4.6 m | 3.72 m | 4.6 m x 3.72 m |
| Second Level | Bedroom 3 | 4.06 m | 3.97 m | 4.06 m x 3.97 m |
| Second Level | Bedroom 4 | 4.05 m | 3.97 m | 4.05 m x 3.97 m |
| Ground Level | Living Room | 4.77 m | 3.97 m | 4.77 m x 3.97 m |
| Ground Level | Dining Room | 4.31 m | 3.67 m | 4.31 m x 3.67 m |
| Ground Level | Library | 3.92 m | 3.06 m | 3.92 m x 3.06 m |
| Ground Level | Family Room | 6.12 m | 3.67 m | 6.12 m x 3.67 m |
| Ground Level | Kitchen | 6.21 m | 5.21 m | 6.21 m x 5.21 m |
Contact Us
Contact us for more information
Ding Li
Broker of Record
www.jdlrealty.ca/
105 - 95 Mural Street
Richmond Hill, Ontario L4B 3G2
(905) 731-2266
(905) 731-8076
www.jdlrealty.ca/


