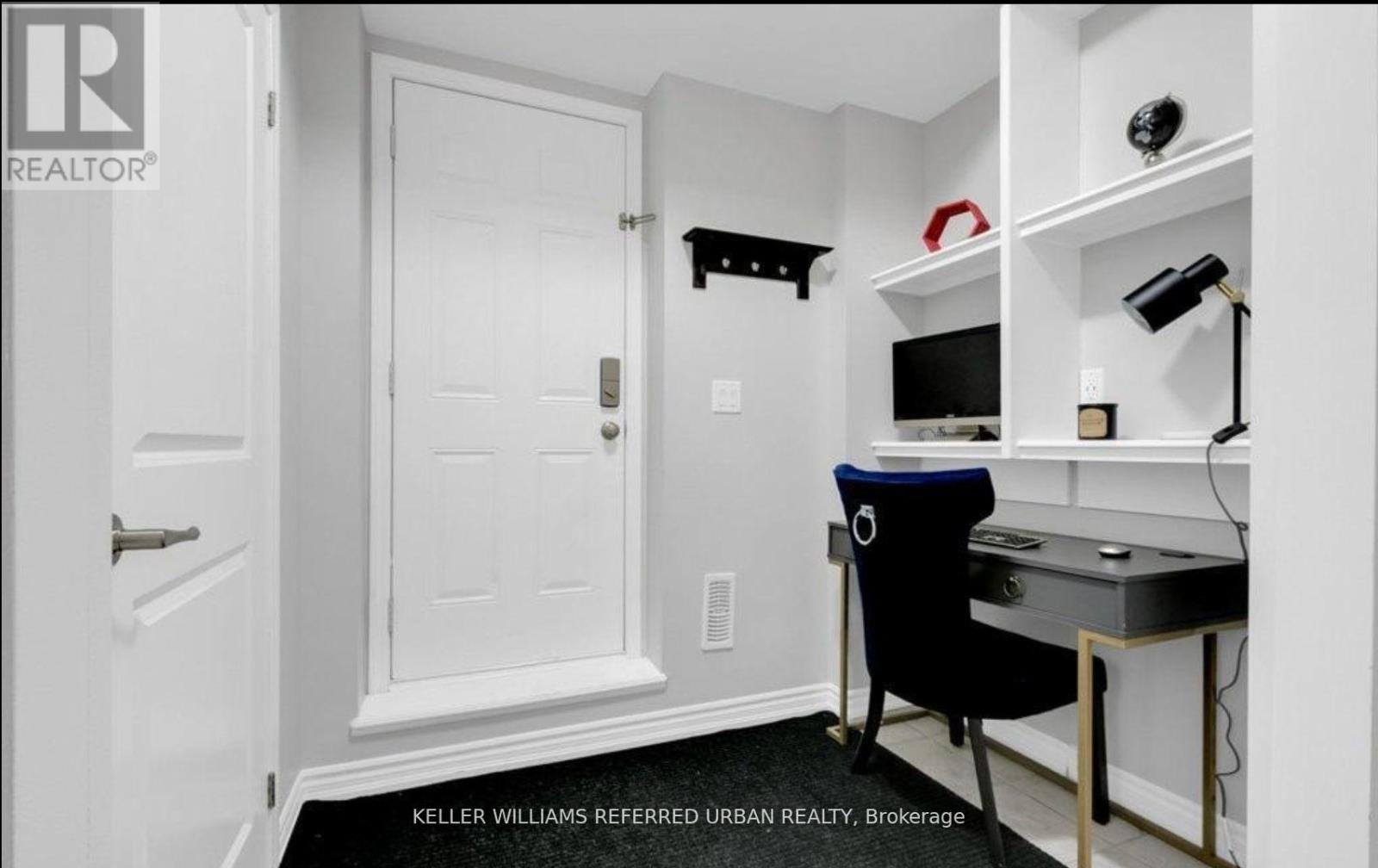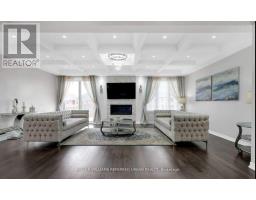85 Mcmichael Avenue Vaughan, Ontario L4H 4T2
4 Bedroom
3 Bathroom
2,000 - 2,500 ft2
Fireplace
Central Air Conditioning
Forced Air
$3,999 Monthly
Lovely Detached In Kleinberg's Family-Friendly Neighbourhood. Open concept family home with 4 bedrooms. Constructed by Mattamy On A Very Premium Lot Facing Park & Backing On To Green Space. On the main floor, it has a large living room, dining room, and separate family room with a 9-foot ceiling, crown mouldings, pot lights, and stunning chandeliers. The counter tops are made of stone. Many upgrades, including a practical second-floor laundry. (id:50886)
Property Details
| MLS® Number | N12066650 |
| Property Type | Single Family |
| Community Name | Kleinburg |
| Amenities Near By | Hospital, Park, Schools |
| Community Features | School Bus |
| Features | Carpet Free |
| Parking Space Total | 3 |
Building
| Bathroom Total | 3 |
| Bedrooms Above Ground | 4 |
| Bedrooms Total | 4 |
| Appliances | Dishwasher, Dryer, Stove, Washer, Refrigerator |
| Basement Development | Unfinished |
| Basement Type | N/a (unfinished) |
| Construction Style Attachment | Detached |
| Cooling Type | Central Air Conditioning |
| Exterior Finish | Brick |
| Fireplace Present | Yes |
| Flooring Type | Hardwood, Ceramic |
| Foundation Type | Block |
| Half Bath Total | 1 |
| Heating Fuel | Natural Gas |
| Heating Type | Forced Air |
| Stories Total | 2 |
| Size Interior | 2,000 - 2,500 Ft2 |
| Type | House |
| Utility Water | Municipal Water |
Parking
| Attached Garage | |
| Garage |
Land
| Acreage | No |
| Fence Type | Fenced Yard |
| Land Amenities | Hospital, Park, Schools |
| Sewer | Sanitary Sewer |
| Size Depth | 109 Ft ,7 In |
| Size Frontage | 30 Ft ,9 In |
| Size Irregular | 30.8 X 109.6 Ft |
| Size Total Text | 30.8 X 109.6 Ft |
Rooms
| Level | Type | Length | Width | Dimensions |
|---|---|---|---|---|
| Second Level | Primary Bedroom | 4.84 m | 4 m | 4.84 m x 4 m |
| Second Level | Bedroom 2 | 3.07 m | 3.69 m | 3.07 m x 3.69 m |
| Second Level | Bedroom 3 | 3.07 m | 3.69 m | 3.07 m x 3.69 m |
| Second Level | Bedroom 4 | 3.58 m | 2.66 m | 3.58 m x 2.66 m |
| Main Level | Living Room | 3.94 m | 3.34 m | 3.94 m x 3.34 m |
| Main Level | Dining Room | 3.69 m | 4.01 m | 3.69 m x 4.01 m |
| Main Level | Kitchen | 3.01 m | 4.01 m | 3.01 m x 4.01 m |
| Main Level | Family Room | 6.56 m | 4.34 m | 6.56 m x 4.34 m |
Utilities
| Cable | Available |
| Sewer | Available |
https://www.realtor.ca/real-estate/28130438/85-mcmichael-avenue-vaughan-kleinburg-kleinburg
Contact Us
Contact us for more information
Irfan Khan
Salesperson
Keller Williams Referred Urban Realty
156 Duncan Mill Rd Unit 1
Toronto, Ontario M3B 3N2
156 Duncan Mill Rd Unit 1
Toronto, Ontario M3B 3N2
(416) 572-1016
(416) 572-1017
www.whykwru.ca/

































