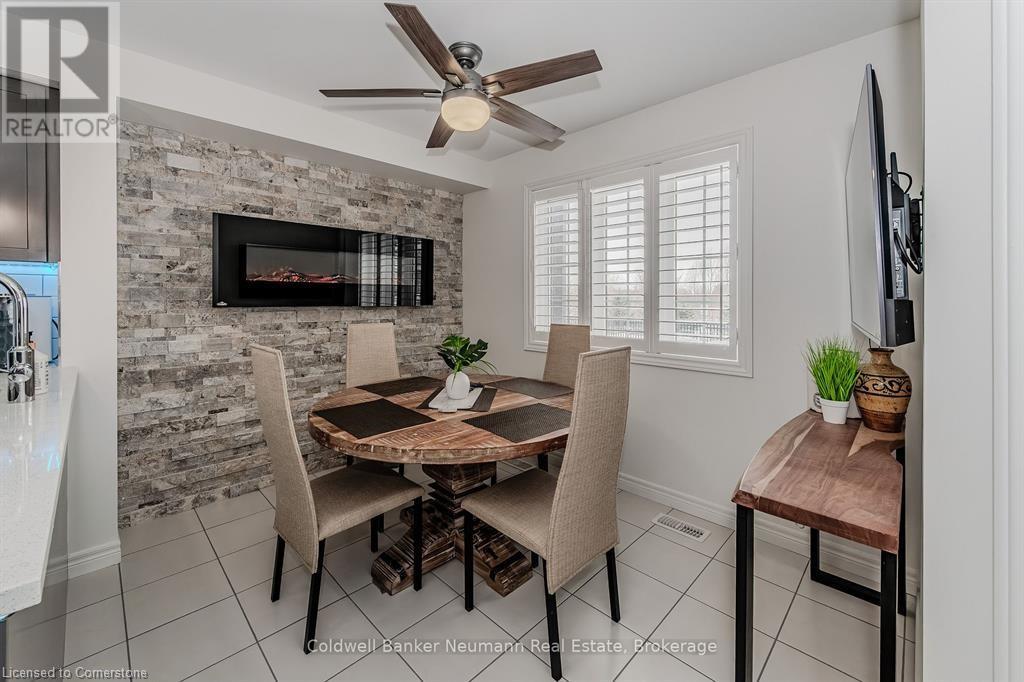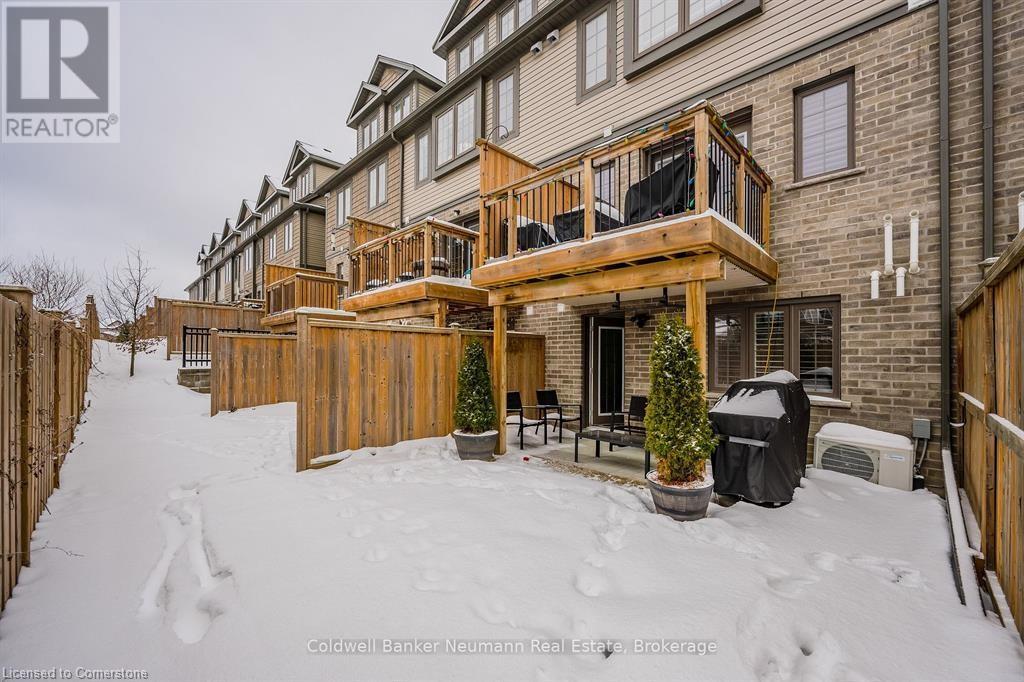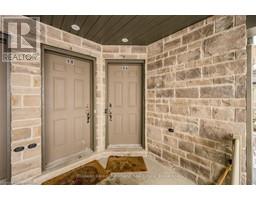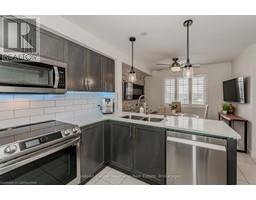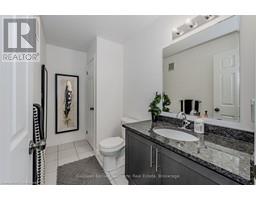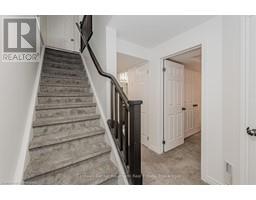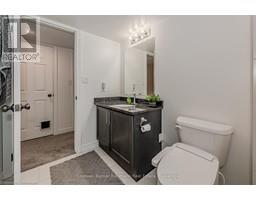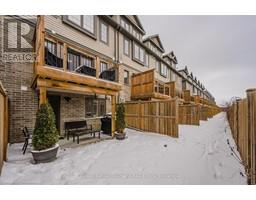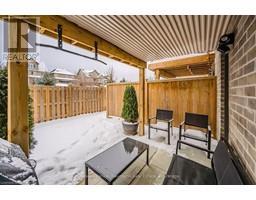85 Mullin Drive Unit# 9a Guelph, Ontario N1E 0R4
$563,900Maintenance,
$300 Monthly
Maintenance,
$300 MonthlyDiscover The Perfect Blend Of Modern Elegance And Smart Technology In This Beautifully Designed 2-Bedroom, 2-Bathroom Stacked Townhouse Near Guelphs Stunning Lake Conservation Area. This Home Is Packed With State-Of-The-Art Features, Including Smart Home Appliances, Smart Door Locks, And A Ring Security System With Sensors On All Doors And Windows. Step Inside To A Bright, Open-Concept Kitchen And Dining Area With Sleek Stainless Steel Appliances, Ample Storage, And Counter Space. The Kitchen Is A True Showstopper, Featuring A Ceiling Fan, An Electric Fireplace With A Stylish Backsplash, And All Smart Appliances Seamlessly Connected To The Fridge For Easy Monitoring. A Convenient 2-Piece Powder Room Completes The Main Floor. The Spacious Living Room Opens Onto A Private Deck Perfect For Unwinding With Serene Nature Views. Downstairs, You'll Find Two Generously Sized Bedrooms, Including A Primary Suite With A Large Closet And Direct Walkout To The Backyard. A 4-Piece Bathroom, A Large Cold Room, Extra Storage, And A Laundry Closet Complete This Level. Additional Upgrades Include Smart Light Fixtures In The Rec Room And Kitchen, As Well As Upgraded Heated Toilet Seat With Bidet Installed Downstairs. Nature Lovers Will Enjoy Easy Access To The Northview Trail, Guelph Lake Sports Fields, And An Extensive Trail System. Conveniently Located Just 20 Minutes From Fergus, 10 Minutes From The University Of Guelph, And 10 Minutes From Downtown Guelph, This Home Offers The Perfect Balance Of Tranquility And Accessibility. Nestled In A Family-Friendly Neighborhood Close To Schools, Transit, And Amenities, This Stunning Smart Home Is Ready To Impress. *EXTRAS* Washer, Dryer, Dishwasher, Stove, Smart Refrigerator, All Smart Door Locks, All Light Fixtures, All Window Coverings, Ring Security System+ Door Bell, Sensor on Doors & Windows, Ceiling Fan in Kitchen, Patio Set on Main Floor Deck and Backyard, Electric Fireplace in Dining Room. (id:50886)
Open House
This property has open houses!
2:00 pm
Ends at:4:00 pm
2:00 pm
Ends at:4:00 pm
Property Details
| MLS® Number | 40697958 |
| Property Type | Single Family |
| Amenities Near By | Place Of Worship, Public Transit, Schools |
| Community Features | School Bus |
| Equipment Type | Rental Water Softener, Water Heater |
| Features | Balcony, Paved Driveway |
| Parking Space Total | 1 |
| Rental Equipment Type | Rental Water Softener, Water Heater |
Building
| Bathroom Total | 2 |
| Bedrooms Below Ground | 2 |
| Bedrooms Total | 2 |
| Appliances | Dishwasher, Dryer, Refrigerator, Stove, Washer, Window Coverings |
| Basement Type | None |
| Construction Style Attachment | Attached |
| Cooling Type | Central Air Conditioning |
| Exterior Finish | Vinyl Siding |
| Half Bath Total | 1 |
| Heating Fuel | Natural Gas |
| Heating Type | Forced Air |
| Size Interior | 1,310 Ft2 |
| Type | Row / Townhouse |
| Utility Water | Municipal Water |
Land
| Acreage | No |
| Land Amenities | Place Of Worship, Public Transit, Schools |
| Sewer | Municipal Sewage System |
| Size Total Text | Unknown |
| Zoning Description | R.3a |
Rooms
| Level | Type | Length | Width | Dimensions |
|---|---|---|---|---|
| Basement | 4pc Bathroom | Measurements not available | ||
| Basement | Primary Bedroom | 5'5'' x 3'6'' | ||
| Basement | Bedroom | 10'10'' x 13'2'' | ||
| Main Level | 2pc Bathroom | Measurements not available | ||
| Main Level | Living Room | 17'2'' x 12'7'' | ||
| Main Level | Kitchen | 10'5'' x 7'4'' | ||
| Main Level | Dining Room | 8'0'' x 9'12'' |
https://www.realtor.ca/real-estate/27902506/85-mullin-drive-unit-9a-guelph
Contact Us
Contact us for more information
Stephen Foti
Broker of Record
824 Gordon Street
Guelph, Ontario N1G 1Y7
(519) 821-3600
www.cbn.on.ca/
Kuver Maghera
Salesperson
kuvermagherarealestate.com/
www.facebook.com/kuver.realestate
ca.linkedin.com/in/kuver-maghera-a4a194ba
824 Gordon Street
Guelph, Ontario N1G 1Y7
(519) 821-3600
(519) 821-3660
www.cbn.on.ca/









