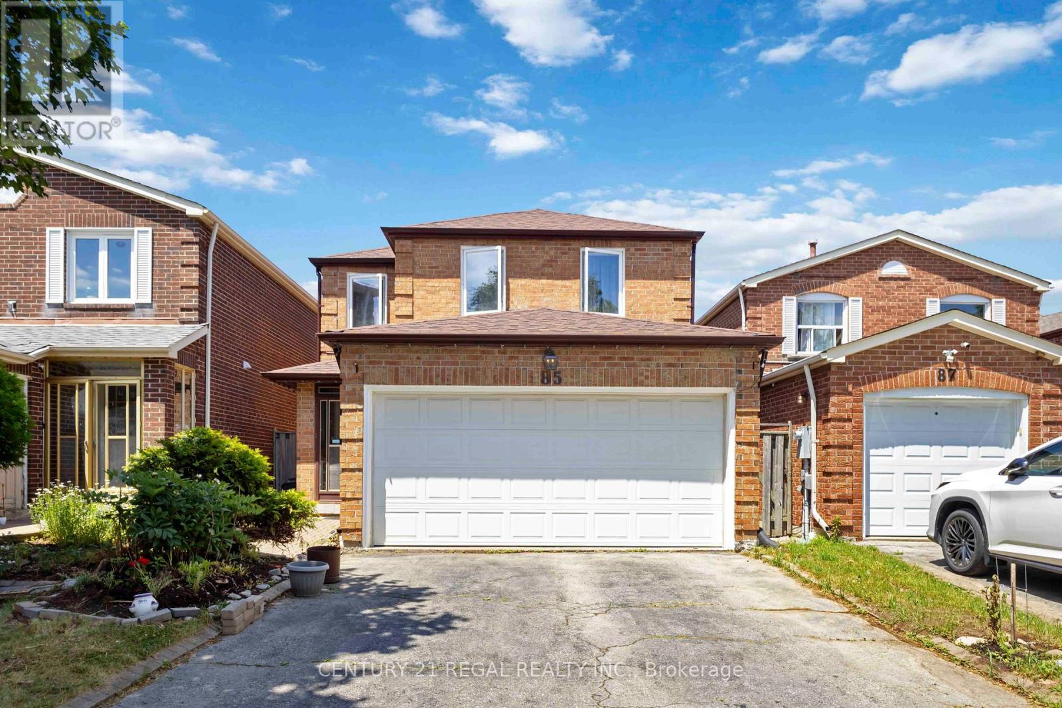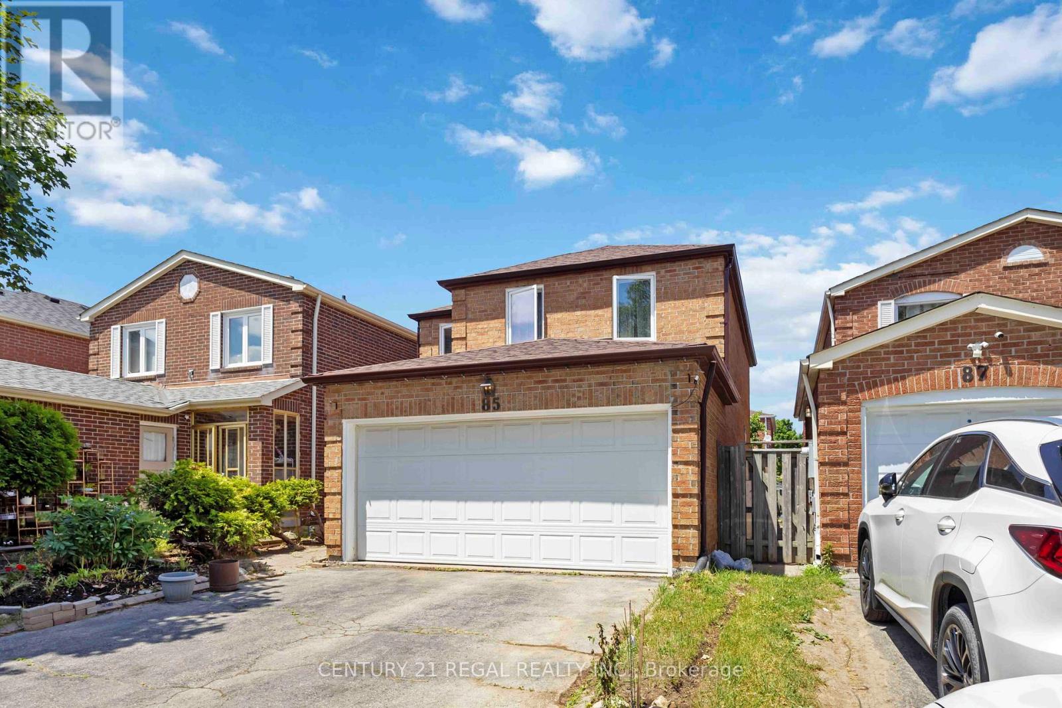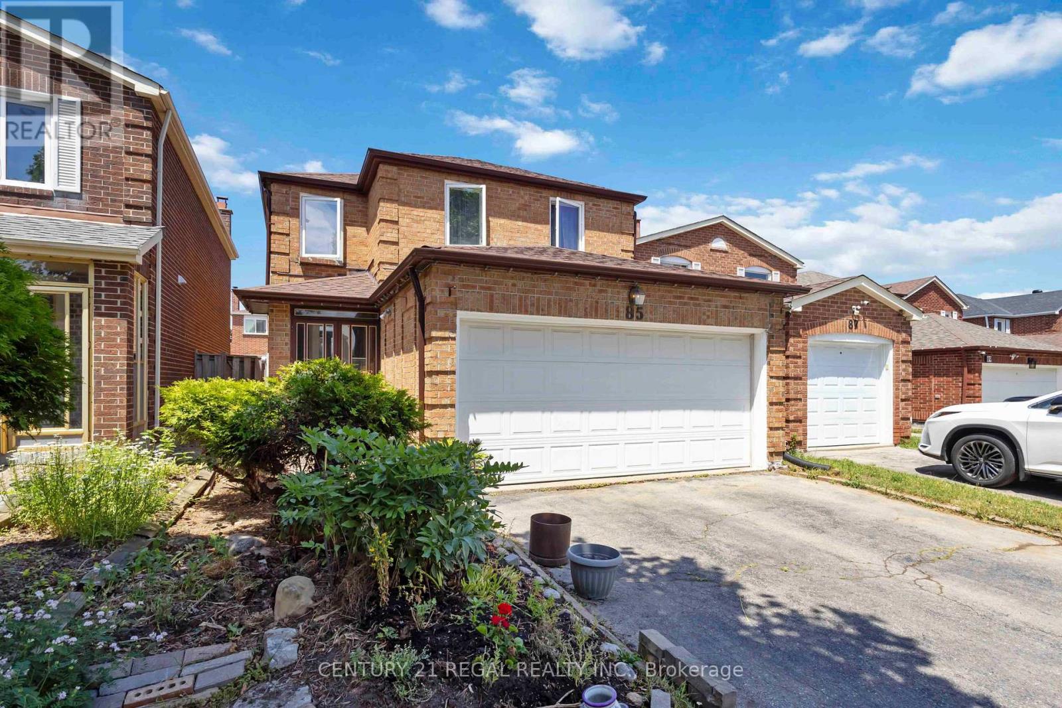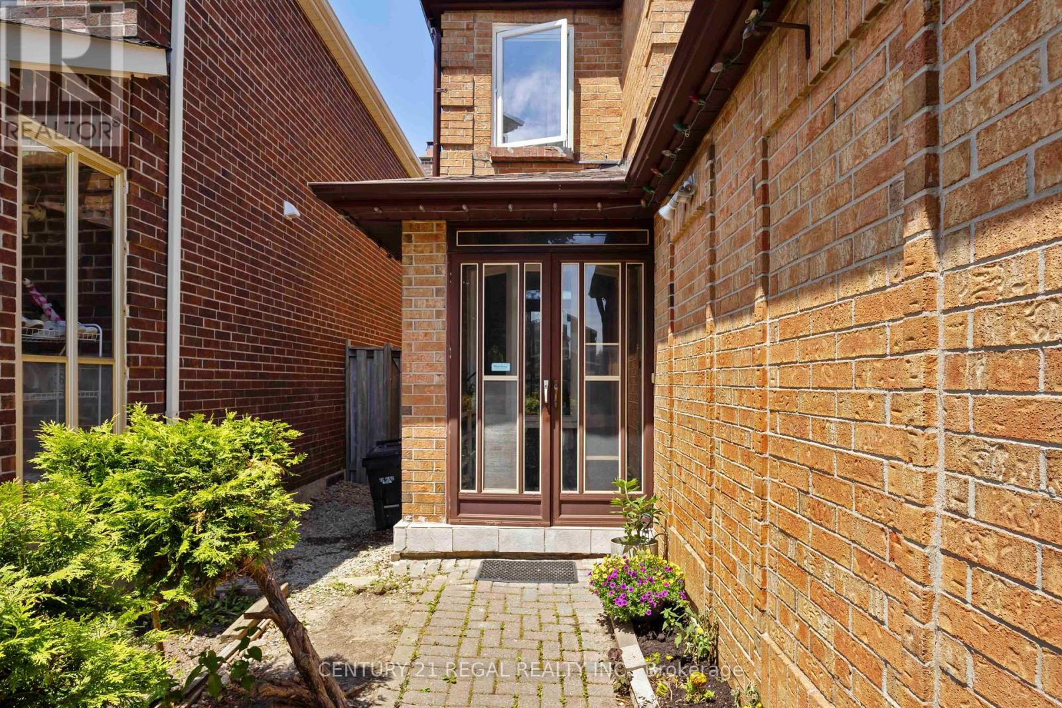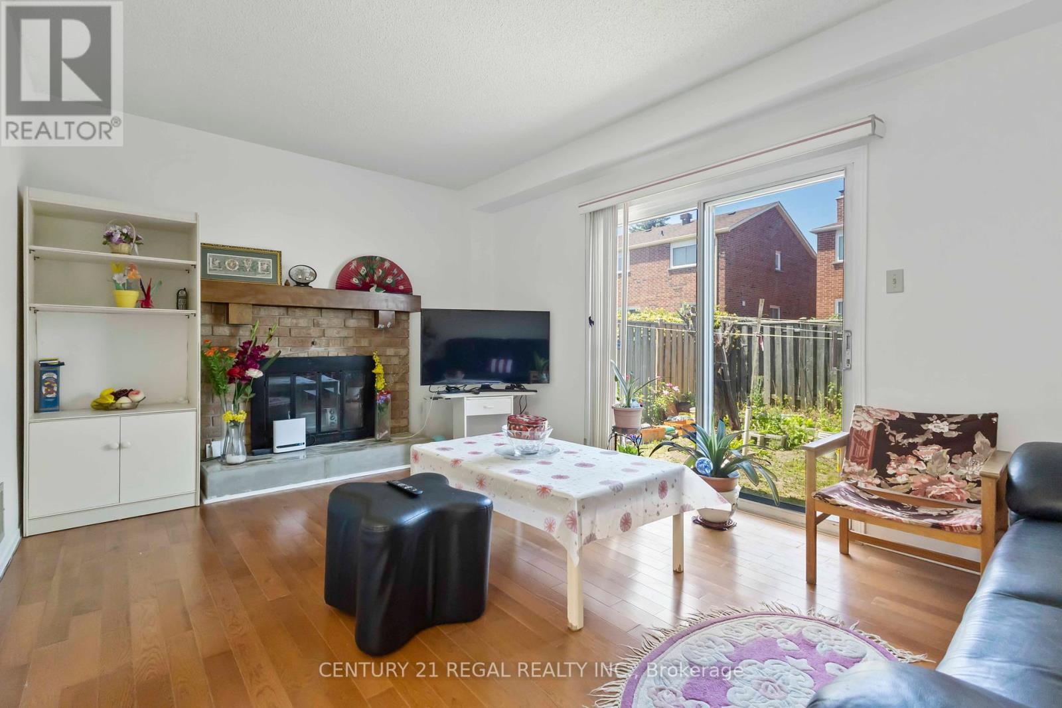85 Nettlecreek Crescent Toronto, Ontario M1V 4L2
$1,328,000
Welcome to 85 Nettlecreek Crescent - no games, no offer date - offers will be reviewed as they come in! This beautiful detached home is located in the heart of Scarborough, featuring contemporary finishes throughout the kitchen and bathrooms. The modern kitchen showcases quartz countertops, tiled backsplash, ample cabinetry with under-cabinet lighting, and stainless steel appliances. Upstairs, youll find 4 generous bedrooms and 2 beautifully updated bathrooms. The driveway easily accommodates 4 cars with no sidewalk to worry about. This home offers the perfect blend of style, comfort, and functionality. Dont miss this incredible opportunity! (id:50886)
Property Details
| MLS® Number | E12248164 |
| Property Type | Single Family |
| Community Name | Milliken |
| Parking Space Total | 6 |
Building
| Bathroom Total | 3 |
| Bedrooms Above Ground | 4 |
| Bedrooms Total | 4 |
| Appliances | Water Heater, Dishwasher, Dryer, Stove, Washer, Refrigerator |
| Basement Development | Finished |
| Basement Type | N/a (finished) |
| Construction Style Attachment | Detached |
| Cooling Type | Central Air Conditioning |
| Exterior Finish | Brick |
| Flooring Type | Hardwood |
| Foundation Type | Concrete, Unknown |
| Half Bath Total | 1 |
| Heating Fuel | Natural Gas |
| Heating Type | Forced Air |
| Stories Total | 2 |
| Size Interior | 2,000 - 2,500 Ft2 |
| Type | House |
| Utility Water | Municipal Water |
Parking
| Attached Garage | |
| Garage |
Land
| Acreage | No |
| Sewer | Sanitary Sewer |
| Size Depth | 112 Ft ,10 In |
| Size Frontage | 30 Ft ,3 In |
| Size Irregular | 30.3 X 112.9 Ft |
| Size Total Text | 30.3 X 112.9 Ft |
Rooms
| Level | Type | Length | Width | Dimensions |
|---|---|---|---|---|
| Second Level | Primary Bedroom | 5.15 m | 3.35 m | 5.15 m x 3.35 m |
| Second Level | Bedroom 2 | 3.6 m | 3.05 m | 3.6 m x 3.05 m |
| Second Level | Bedroom 3 | 3.51 m | 3.05 m | 3.51 m x 3.05 m |
| Second Level | Bedroom 4 | 3.41 m | 3.47 m | 3.41 m x 3.47 m |
| Ground Level | Living Room | 4.63 m | 3.32 m | 4.63 m x 3.32 m |
| Ground Level | Dining Room | 3.29 m | 3.32 m | 3.29 m x 3.32 m |
| Ground Level | Kitchen | 5.03 m | 3.51 m | 5.03 m x 3.51 m |
| Ground Level | Family Room | 5.15 m | 3.32 m | 5.15 m x 3.32 m |
https://www.realtor.ca/real-estate/28526828/85-nettlecreek-crescent-toronto-milliken-milliken
Contact Us
Contact us for more information
Peter Yan
Salesperson
4030 Sheppard Ave. E.
Toronto, Ontario M1S 1S6
(416) 291-0929
(416) 291-0984
www.century21regal.com/

