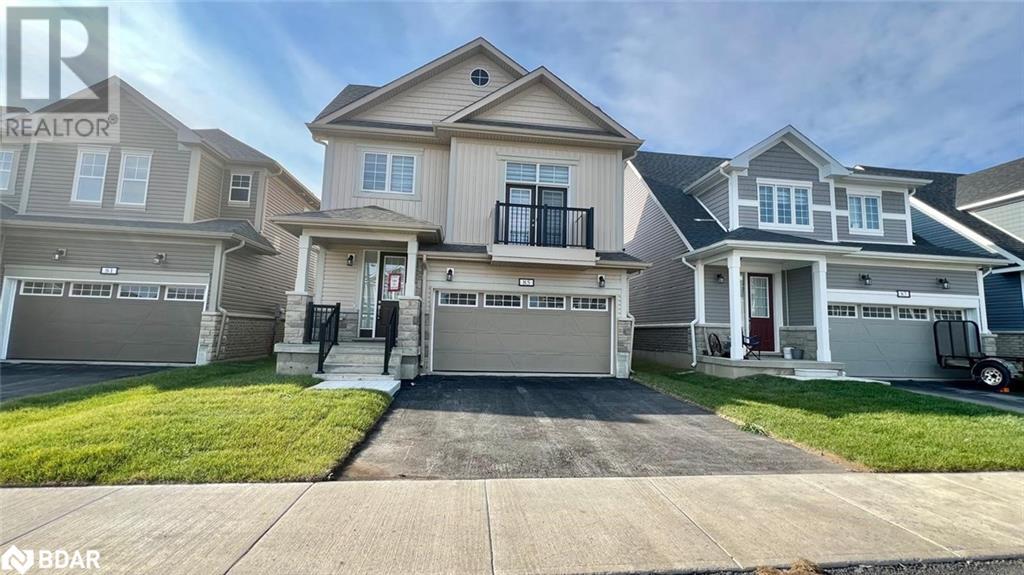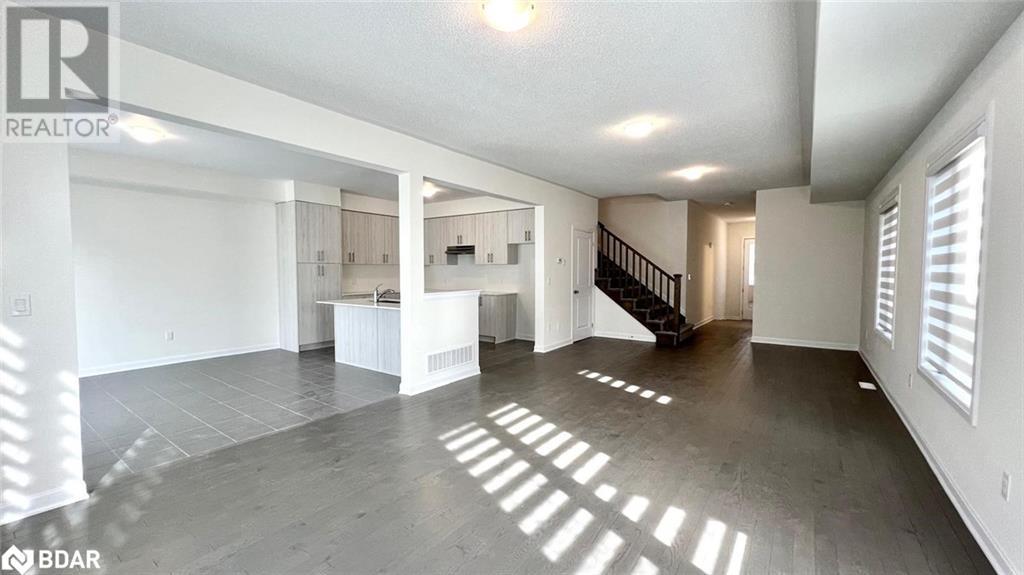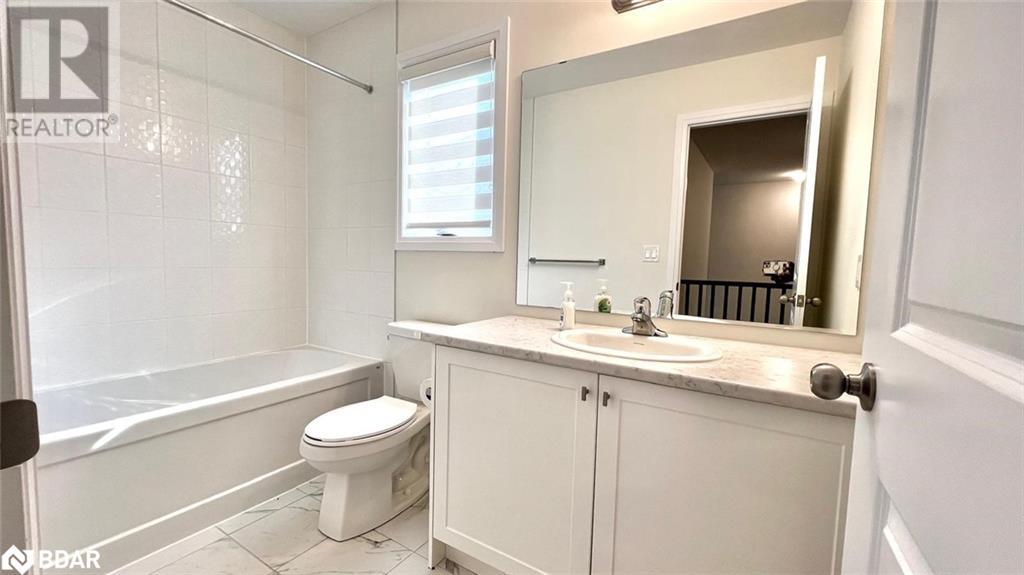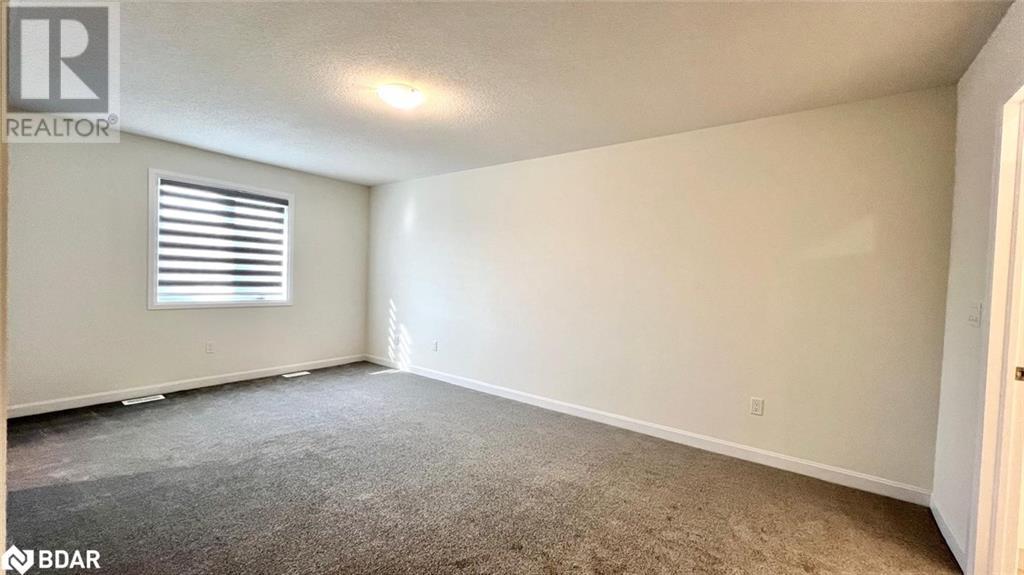85 Oakmont Drive Loyalist Township, Ontario K0H 1G0
4 Bedroom
3 Bathroom
2415 sqft
2 Level
Central Air Conditioning
$2,800 MonthlyInsurance
Brand New Spacious Detached House for Lease - In Bath - Loyalist Community! This Brand New Detached Home Features A Great Layout With Plenty Of Natural Light! 4 Bedrooms on the 2nd Flr, Family Rm In-Between! Open Concept Kitchen With Quartz Counter-top & S/S Appliances! Hardwood Flooring on Main! Double Car garage looks stunning from outside! This Home Is Bright, Clean & Exciting. S/S Fridge, S/S Stove & S/S Dishwasher, Washer/Dryer (id:50886)
Property Details
| MLS® Number | 40670161 |
| Property Type | Single Family |
| AmenitiesNearBy | Beach, Hospital, Park, Schools |
| EquipmentType | Water Heater |
| Features | Ravine |
| ParkingSpaceTotal | 4 |
| RentalEquipmentType | Water Heater |
| ViewType | View Of Water |
Building
| BathroomTotal | 3 |
| BedroomsAboveGround | 4 |
| BedroomsTotal | 4 |
| Appliances | Dishwasher, Dryer, Refrigerator, Stove, Washer |
| ArchitecturalStyle | 2 Level |
| BasementDevelopment | Unfinished |
| BasementType | Full (unfinished) |
| ConstructedDate | 2024 |
| ConstructionStyleAttachment | Detached |
| CoolingType | Central Air Conditioning |
| ExteriorFinish | Aluminum Siding, Brick, Vinyl Siding |
| FoundationType | Block |
| HalfBathTotal | 1 |
| HeatingFuel | Natural Gas |
| StoriesTotal | 2 |
| SizeInterior | 2415 Sqft |
| Type | House |
| UtilityWater | Municipal Water |
Parking
| Attached Garage |
Land
| AccessType | Water Access, Highway Nearby |
| Acreage | No |
| LandAmenities | Beach, Hospital, Park, Schools |
| Sewer | Municipal Sewage System |
| SizeDepth | 116 Ft |
| SizeFrontage | 37 Ft |
| SizeTotalText | Under 1/2 Acre |
| ZoningDescription | Residential |
Rooms
| Level | Type | Length | Width | Dimensions |
|---|---|---|---|---|
| Second Level | 3pc Bathroom | Measurements not available | ||
| Second Level | 4pc Bathroom | Measurements not available | ||
| Second Level | Bedroom | 12'6'' x 11'0'' | ||
| Second Level | Bedroom | 11'6'' x 9'0'' | ||
| Second Level | Bedroom | 16'8'' x 11'0'' | ||
| Second Level | Primary Bedroom | 18'8'' x 11'0'' | ||
| Main Level | 2pc Bathroom | Measurements not available | ||
| Main Level | Family Room | 13'0'' x 14'1'' | ||
| Main Level | Breakfast | 12'0'' x 12'2'' | ||
| Main Level | Kitchen | 10'6'' x 12'2'' | ||
| Main Level | Dining Room | 30'2'' x 14'0'' | ||
| Main Level | Living Room | 30'2'' x 14'0'' |
https://www.realtor.ca/real-estate/27589944/85-oakmont-drive-loyalist-township
Interested?
Contact us for more information
Thiru Gobiraj
Broker
Royal LePage Ignite Realty
D2 - 795 Milner Avenue
Toronto, Ontario M1B 3C3
D2 - 795 Milner Avenue
Toronto, Ontario M1B 3C3







































