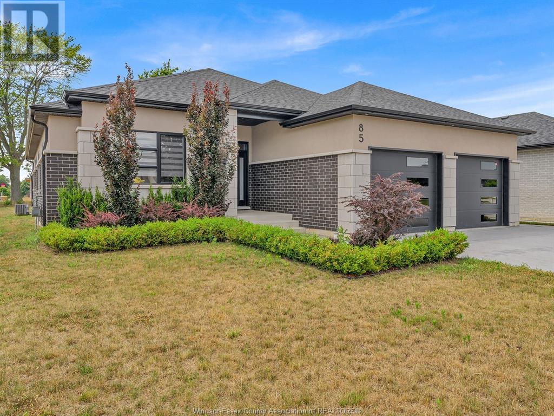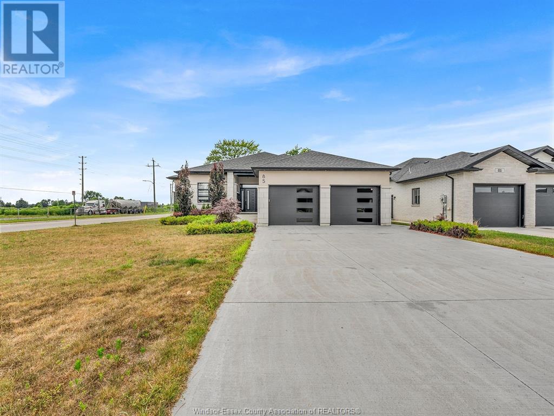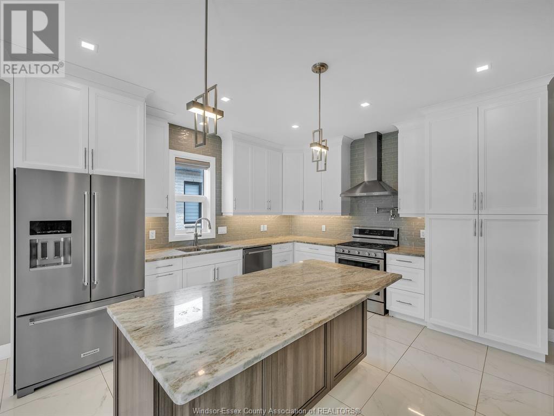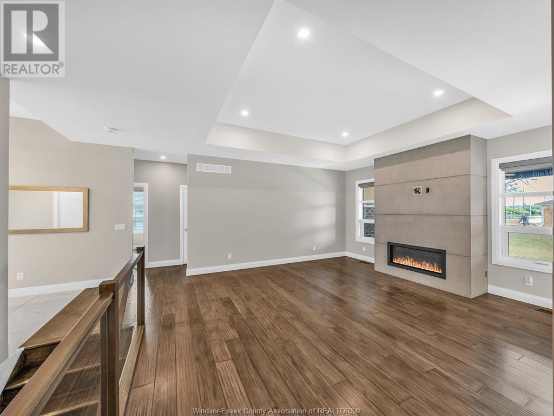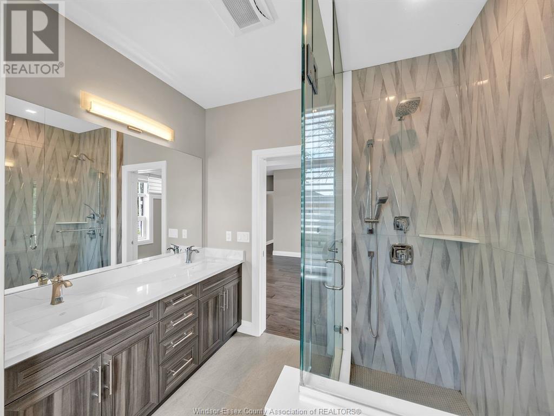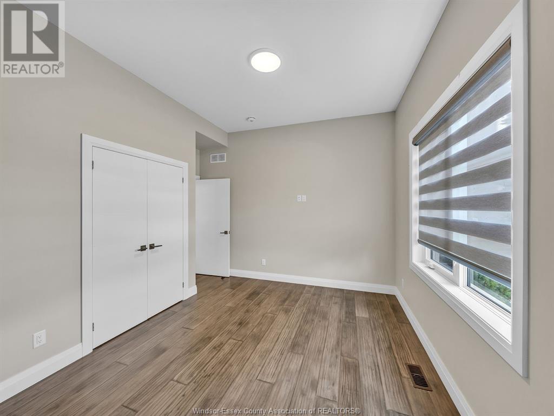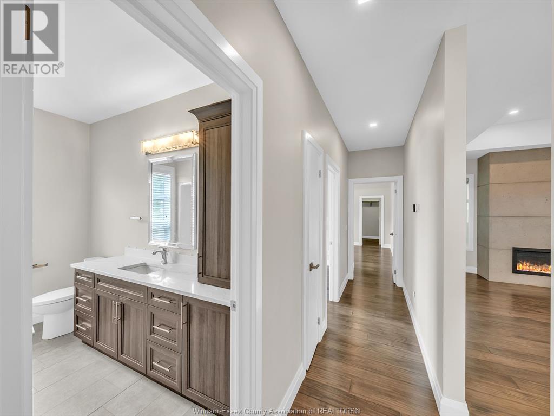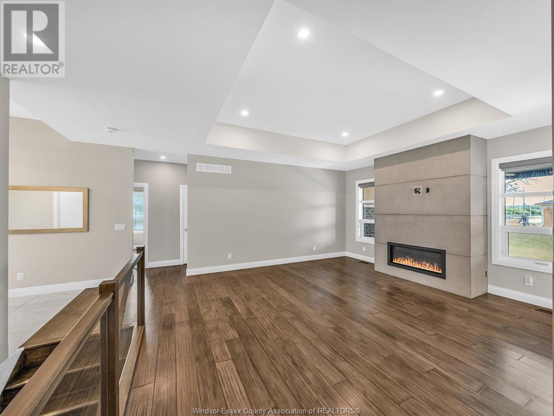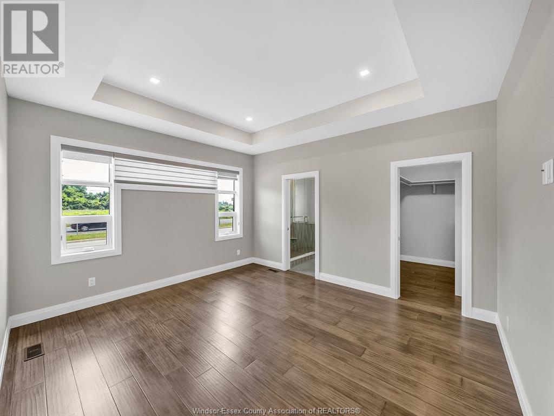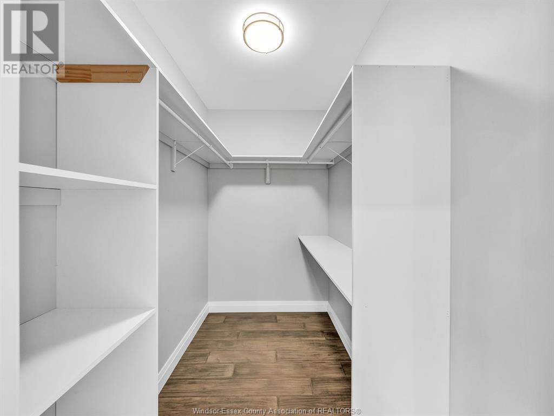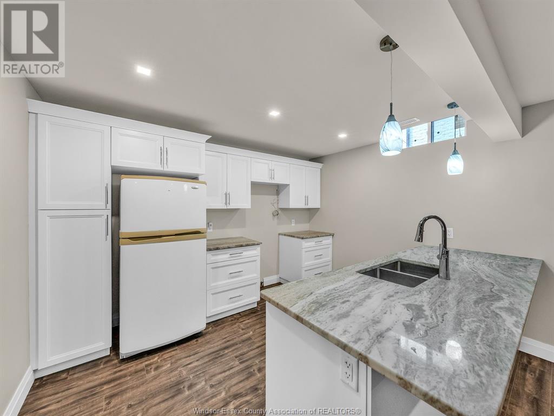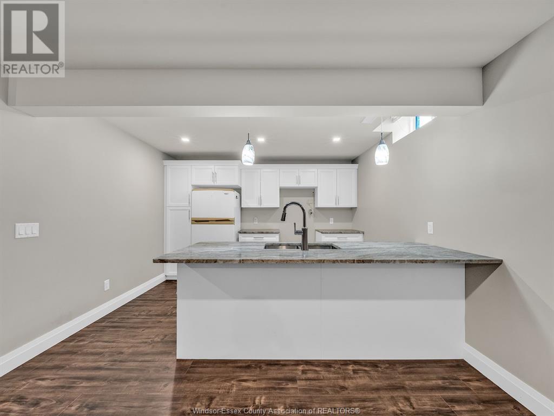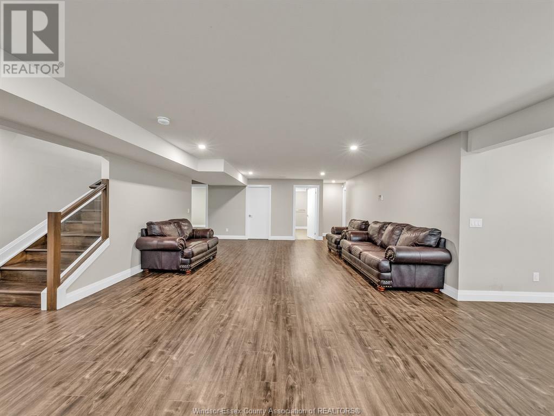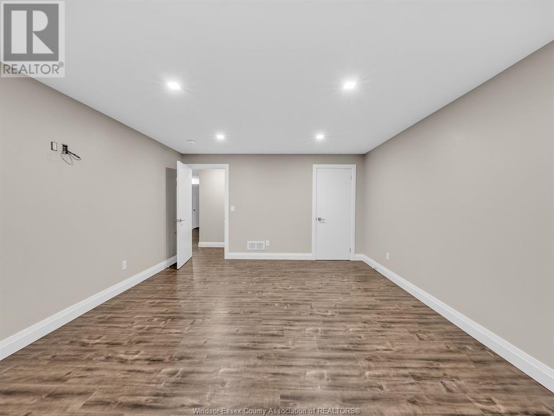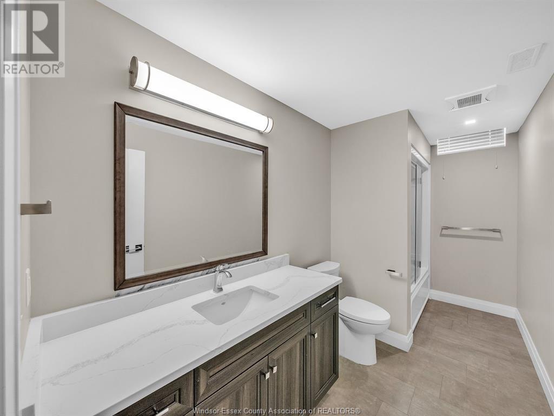85 Olive Drive Leamington, Ontario N8H 0E7
$799,000
Welcome to 85 Olive Drive. Built in 2019 on a large corner lot, this spectacular 6 year old ranch is fully finished from top to bottom with plenty to offer and great curb appeal. featuring 3+2 bedrooms and 3 large bathrooms. Large walk-in closet and plenty of storage. Featuring an open concept kitchen/dining/living room with 9 to 10 feet ceilings. This home offers a main floor laundry room and a second kitchen in the lower level. Quartz counter tops, ceramic and Engineered Hardwood throughout main level with LVP vinyl in lower level. Oversize 2 Car garage with 10' insulated doors and epoxy floor. Covered Patio, Coloured Cement driveway and walk way, security system, Great location in quiet new subdivision right in town beside all shops, restaurants and schools. (id:50886)
Property Details
| MLS® Number | 25017668 |
| Property Type | Single Family |
| Features | Double Width Or More Driveway, Side Driveway |
Building
| Bathroom Total | 3 |
| Bedrooms Above Ground | 3 |
| Bedrooms Below Ground | 2 |
| Bedrooms Total | 5 |
| Appliances | Dishwasher |
| Architectural Style | Ranch |
| Construction Style Attachment | Detached |
| Exterior Finish | Brick |
| Flooring Type | Hardwood |
| Foundation Type | Concrete |
| Heating Fuel | Oil |
| Stories Total | 1 |
| Type | House |
Parking
| Attached Garage | |
| Garage |
Land
| Acreage | No |
| Landscape Features | Landscaped |
| Size Irregular | 53.34 X 146 Ft / 0.258 Ac |
| Size Total Text | 53.34 X 146 Ft / 0.258 Ac |
| Zoning Description | Res |
Rooms
| Level | Type | Length | Width | Dimensions |
|---|---|---|---|---|
| Basement | 4pc Bathroom | Measurements not available | ||
| Basement | Utility Room | Measurements not available | ||
| Basement | Storage | Measurements not available | ||
| Basement | Recreation Room | Measurements not available | ||
| Basement | Kitchen | Measurements not available | ||
| Basement | Bedroom | Measurements not available | ||
| Basement | Bedroom | Measurements not available | ||
| Main Level | 4pc Ensuite Bath | Measurements not available | ||
| Main Level | 4pc Bathroom | Measurements not available | ||
| Main Level | Laundry Room | Measurements not available | ||
| Main Level | Bedroom | Measurements not available | ||
| Main Level | Bedroom | Measurements not available | ||
| Main Level | Primary Bedroom | Measurements not available | ||
| Main Level | Foyer | Measurements not available | ||
| Main Level | Eating Area | Measurements not available | ||
| Main Level | Living Room/fireplace | Measurements not available | ||
| Main Level | Kitchen | Measurements not available |
https://www.realtor.ca/real-estate/28594209/85-olive-drive-leamington
Contact Us
Contact us for more information
Flora Mcneil
Sales Representative
(519) 326-0449
260 Oak Dr E
Leamington, Ontario N8H 4V4
(519) 322-0666
Savannah Mcneil
Sales Person
260 Oak Dr E
Leamington, Ontario N8H 4V4
(519) 322-0666

