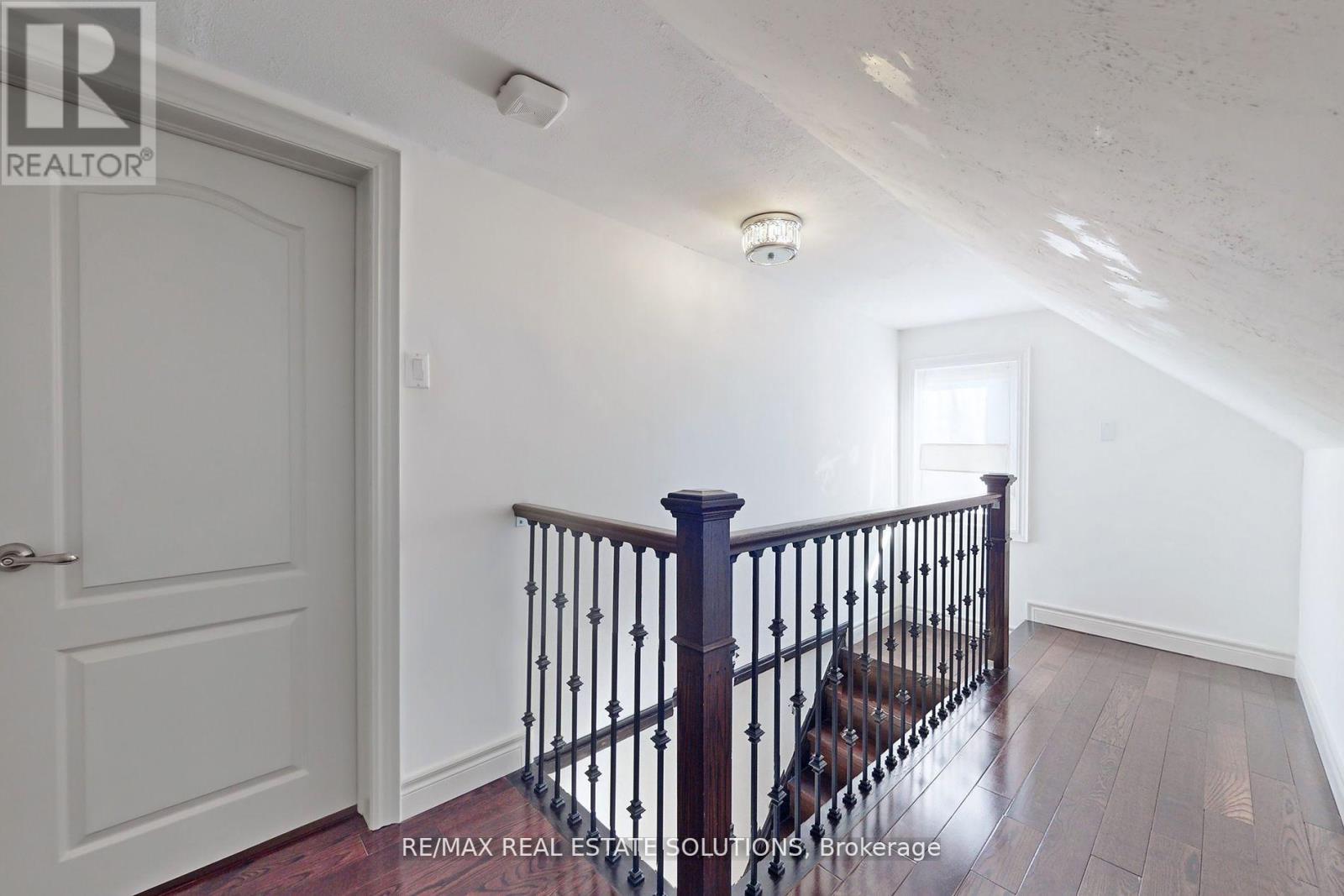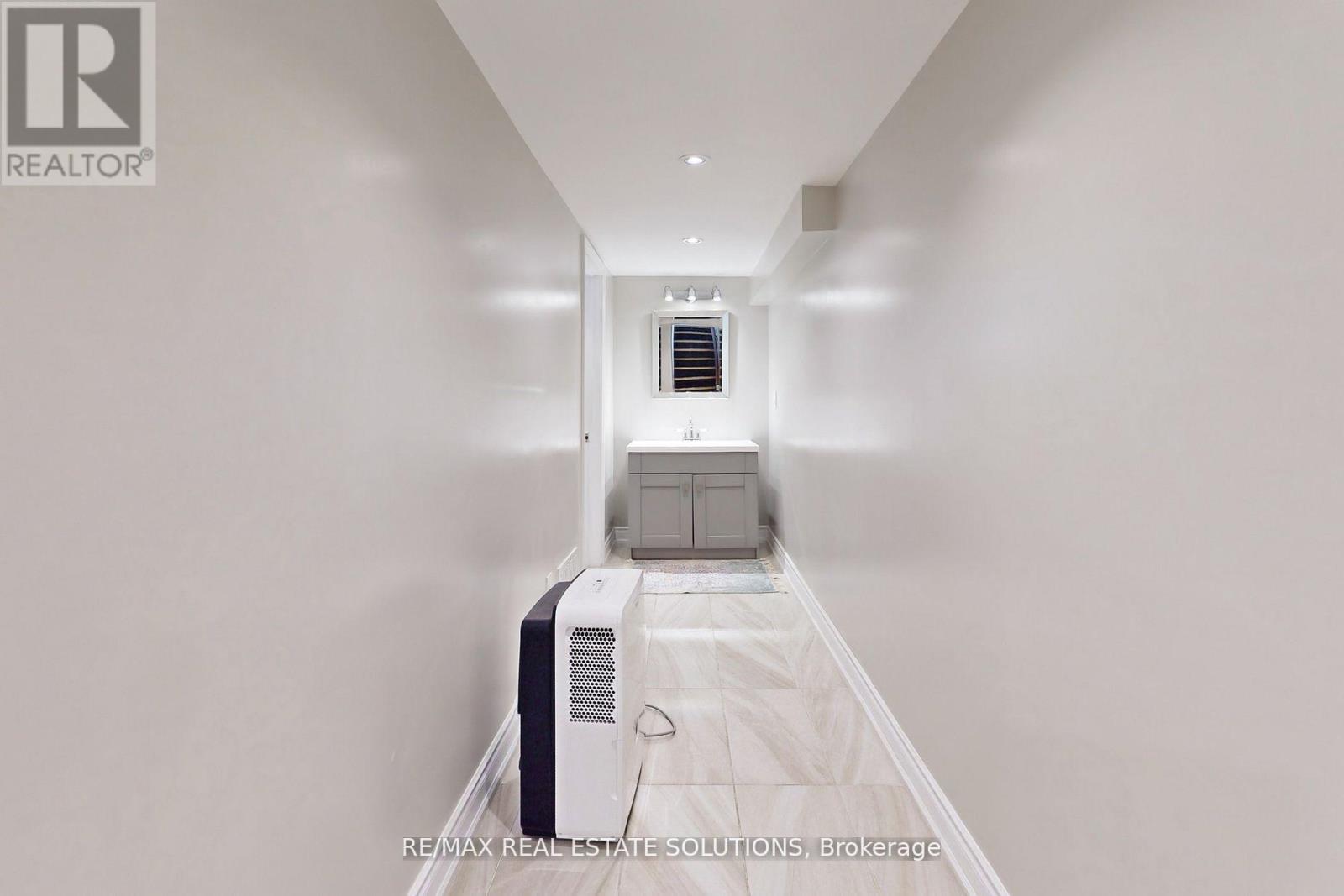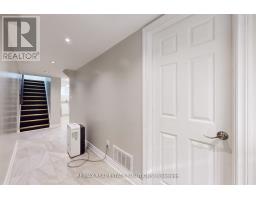85 Ranee Avenue Toronto, Ontario M6A 1N1
5 Bedroom
2 Bathroom
Central Air Conditioning
Forced Air
$4,200 Monthly
Available February 1, 2025, this 3-bedroom plus 2-den detached home in a prime Toronto neighborhood offers a bright 1 1/2 story layout, updated bathrooms, and a fully finished basement with a self-contained in-law suite and full kitchen. Enjoy stainless steel appliances, hardwood floors throughout, and a spacious treed lot, providing comfort and charm. Conveniently located minutes from Yorkdale Shopping Centre, public transit, local shops, synagogues, a library, and top-rated schools, this home combines prime real estate with unmatched accessibility. (id:50886)
Property Details
| MLS® Number | C11887407 |
| Property Type | Single Family |
| Community Name | Englemount-Lawrence |
| ParkingSpaceTotal | 4 |
Building
| BathroomTotal | 2 |
| BedroomsAboveGround | 3 |
| BedroomsBelowGround | 2 |
| BedroomsTotal | 5 |
| Appliances | Dishwasher, Dryer, Refrigerator, Stove, Washer, Window Coverings |
| BasementType | Full |
| ConstructionStyleAttachment | Detached |
| CoolingType | Central Air Conditioning |
| ExteriorFinish | Stucco |
| FlooringType | Hardwood |
| FoundationType | Block |
| HeatingFuel | Natural Gas |
| HeatingType | Forced Air |
| StoriesTotal | 2 |
| Type | House |
| UtilityWater | Municipal Water |
Land
| Acreage | No |
| Sewer | Sanitary Sewer |
| SizeDepth | 132 Ft |
| SizeFrontage | 45 Ft |
| SizeIrregular | 45 X 132 Ft |
| SizeTotalText | 45 X 132 Ft|under 1/2 Acre |
Rooms
| Level | Type | Length | Width | Dimensions |
|---|---|---|---|---|
| Second Level | Primary Bedroom | 6 m | 6 m | 6 m x 6 m |
| Second Level | Bedroom 2 | 2.1 m | 4.99 m | 2.1 m x 4.99 m |
| Basement | Living Room | 7 m | 4 m | 7 m x 4 m |
| Basement | Bathroom | Measurements not available | ||
| Flat | Kitchen | 3.3 m | 5 m | 3.3 m x 5 m |
| Flat | Living Room | 4.2 m | 5 m | 4.2 m x 5 m |
| Flat | Dining Room | 4.1 m | 3.9 m | 4.1 m x 3.9 m |
| Flat | Bedroom | 4.11 m | 3.36 m | 4.11 m x 3.36 m |
| Flat | Bathroom | Measurements not available |
Interested?
Contact us for more information
Tim Yew
Broker of Record
RE/MAX Real Estate Solutions
45 Harbour St Unit A
Toronto, Ontario M5J 2G4
45 Harbour St Unit A
Toronto, Ontario M5J 2G4







































































