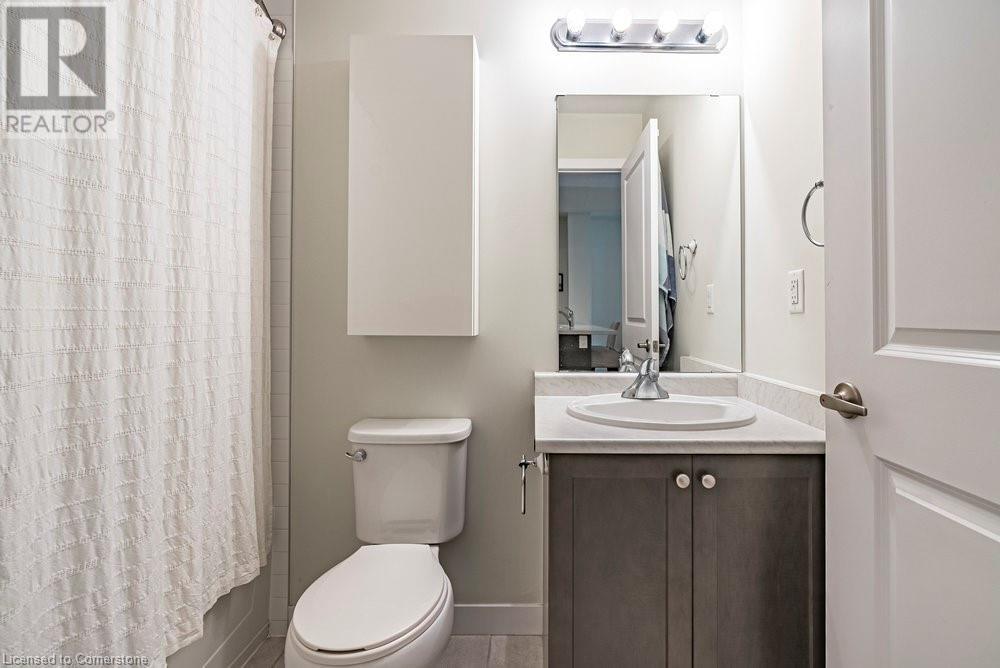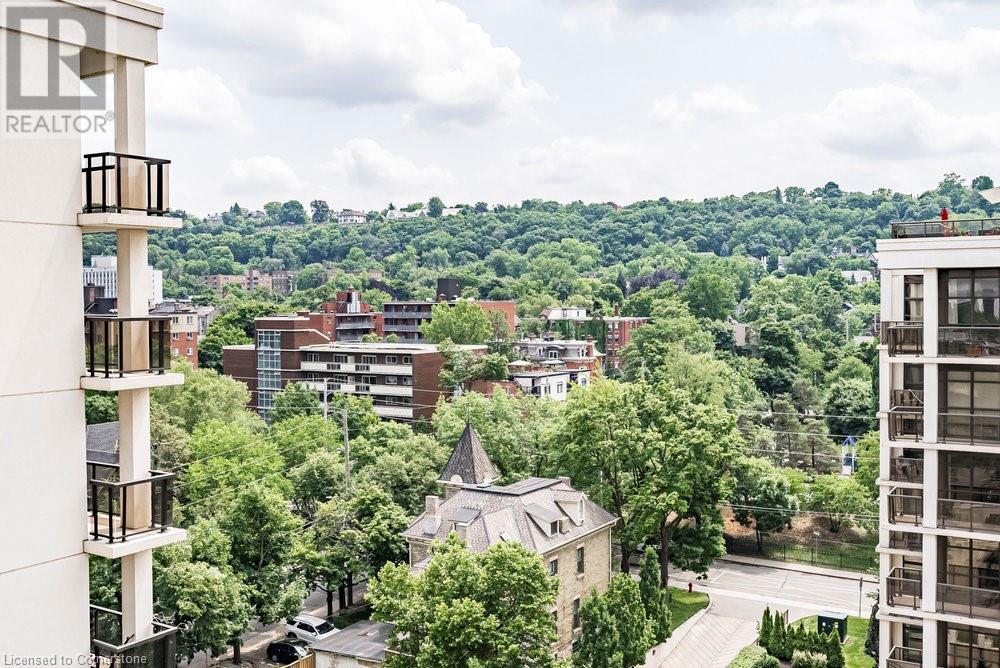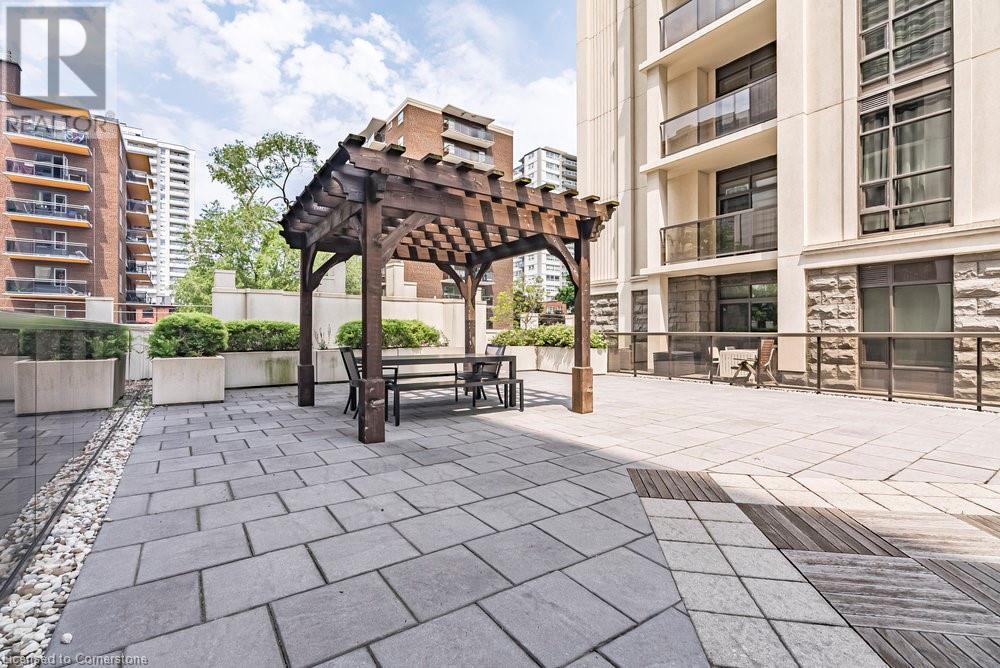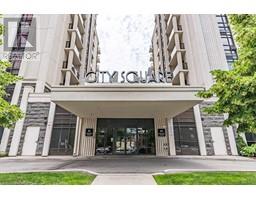85 Robinson Street Unit# 908 Hamilton, Ontario L8P 0B9
$419,990Maintenance, Insurance, Heat, Water, Parking
$453.05 Monthly
Maintenance, Insurance, Heat, Water, Parking
$453.05 MonthlyWelcome to 908-85 Robinson Street. Offering 1 bedroom, 1 bath, a bright open-concept layout, modern finishes, in-suite laundry, south-facing balcony, underground parking, and locker - this City Square condo is the perfect way to start your real estate journey. 85 Robinson features geothermal heating and cooling, party room, exercise room, rooftop garden and visitor parking. Located in the lovely Durand area you’ll find unmatched walkability with access to parks, shopping & dining (James St, Locke St) and St. Joseph’s Hospital. Offers anytime. Don’t miss the chance to call this lovely condo home. (id:50886)
Property Details
| MLS® Number | XH4198258 |
| Property Type | Single Family |
| AmenitiesNearBy | Hospital, Park, Public Transit, Schools |
| CommunityFeatures | Quiet Area, Community Centre |
| EquipmentType | None |
| Features | Southern Exposure, Balcony, Paved Driveway, No Driveway |
| ParkingSpaceTotal | 1 |
| RentalEquipmentType | None |
| StorageType | Locker |
Building
| BathroomTotal | 1 |
| BedroomsAboveGround | 1 |
| BedroomsTotal | 1 |
| Amenities | Exercise Centre, Party Room |
| ConstructionStyleAttachment | Attached |
| ExteriorFinish | Brick, Metal |
| FoundationType | Poured Concrete |
| HeatingType | Forced Air |
| StoriesTotal | 1 |
| SizeInterior | 457 Sqft |
| Type | Apartment |
| UtilityWater | Municipal Water |
Parking
| Underground |
Land
| Acreage | No |
| LandAmenities | Hospital, Park, Public Transit, Schools |
| Sewer | Municipal Sewage System |
| SizeTotalText | Under 1/2 Acre |
Rooms
| Level | Type | Length | Width | Dimensions |
|---|---|---|---|---|
| Main Level | 4pc Bathroom | 5'1'' x 7'8'' | ||
| Main Level | Laundry Room | Measurements not available | ||
| Main Level | Primary Bedroom | 8'5'' x 12'10'' | ||
| Main Level | Living Room | 13'7'' x 12'10'' | ||
| Main Level | Kitchen | 11'4'' x 8'2'' |
https://www.realtor.ca/real-estate/27429030/85-robinson-street-unit-908-hamilton
Interested?
Contact us for more information
Sean Dawson
Salesperson
263 Locke Street South
Hamilton, Ontario L8P 4C2



























































