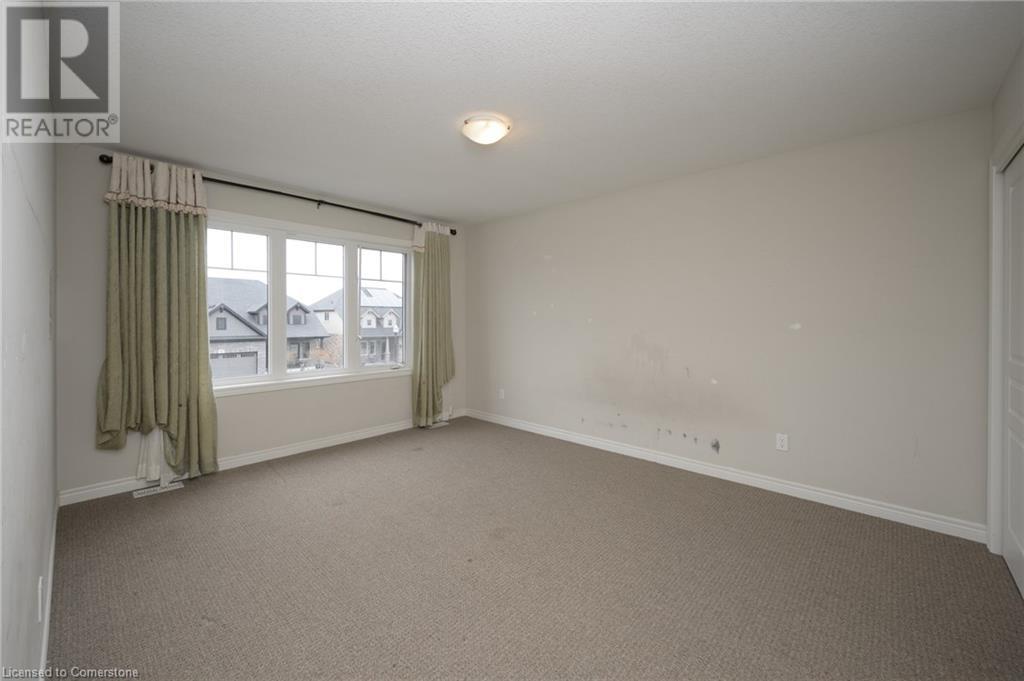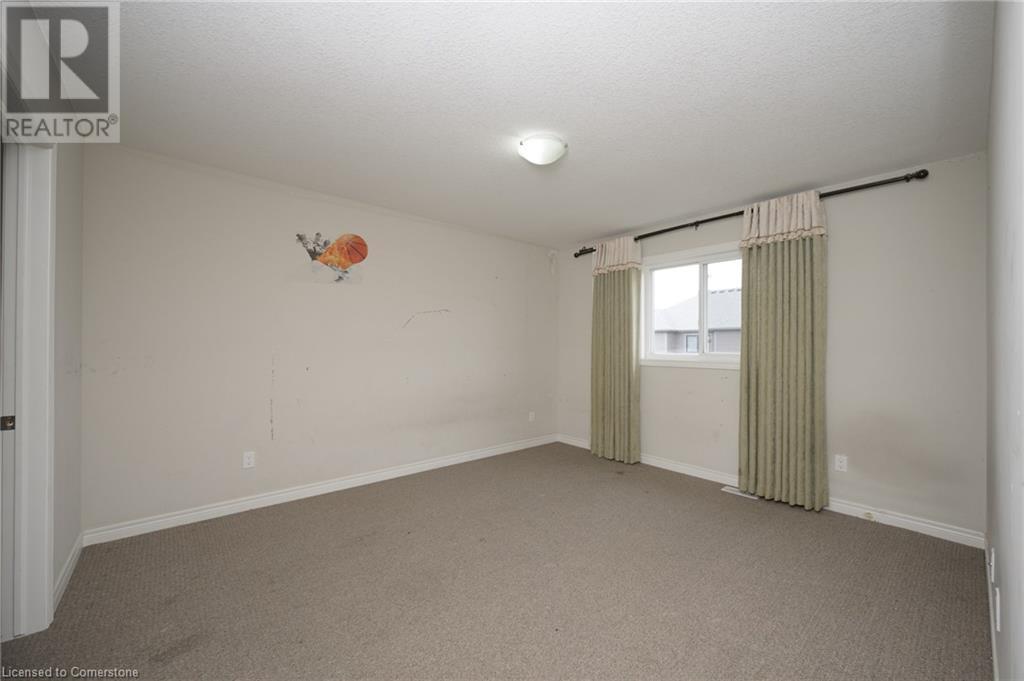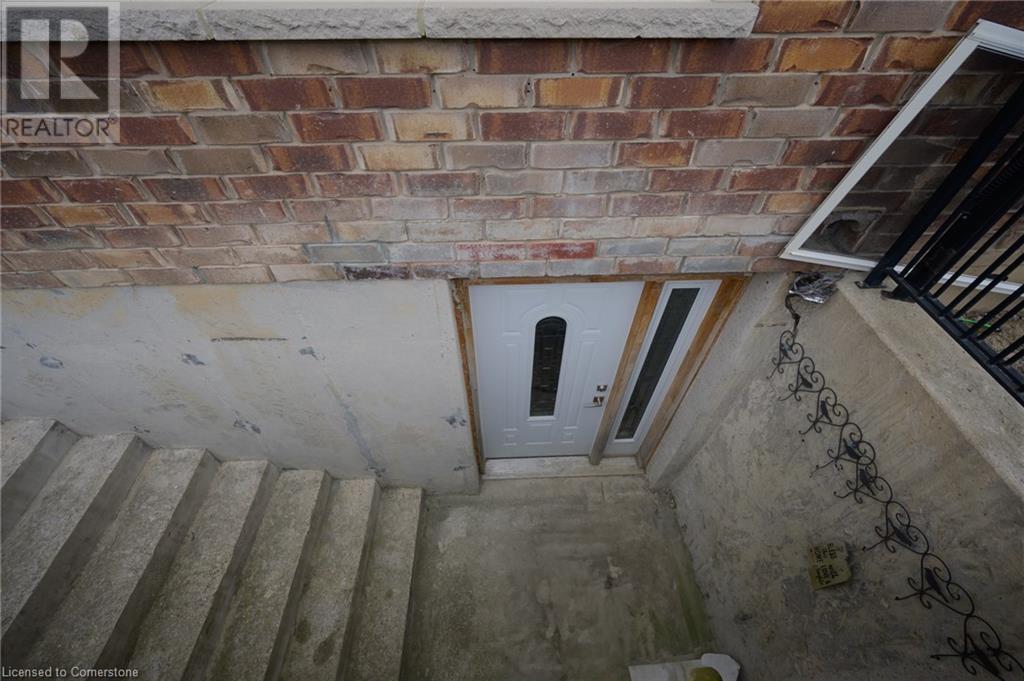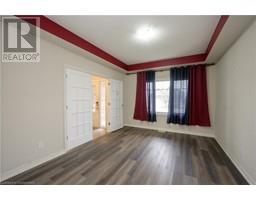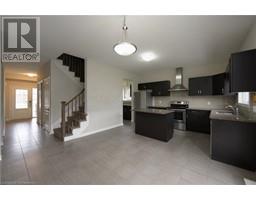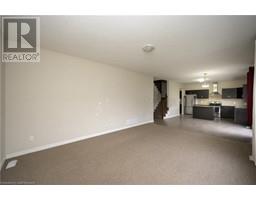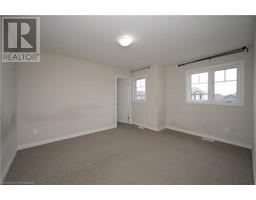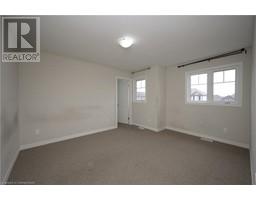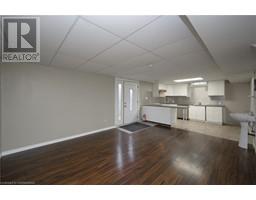85 Roselawn Crescent Crescent Welland, Ontario L3C 0B7
$699,900
Incredible Opportunity in Welland! Welcome to this spacious 6-bedroom, 4-bathroom detached home nestled in a family-friendly neighbourhood near parks and schools and other amazing amenities. Offering approximately 3,000 sq. ft. of finished living space, this home is perfect for growing families or savvy investors. Step inside to find generously sized rooms, multiple living areas, and convenient laundry on both the main floor and basement. The finished basement features a full kitchen and walk-out, making it ideal for in-law living or as a potential secondary suite. Enjoy outdoor living with a fully fenced yard, and keep your vehicles protected in the attached 2-car garage. Don't miss out on this versatile and spacious home with endless potential! (id:50886)
Property Details
| MLS® Number | 40715206 |
| Property Type | Single Family |
| Equipment Type | Water Heater |
| Features | Country Residential, Sump Pump |
| Parking Space Total | 4 |
| Rental Equipment Type | Water Heater |
Building
| Bathroom Total | 4 |
| Bedrooms Above Ground | 4 |
| Bedrooms Below Ground | 2 |
| Bedrooms Total | 6 |
| Architectural Style | 2 Level |
| Basement Development | Finished |
| Basement Type | Full (finished) |
| Construction Style Attachment | Detached |
| Cooling Type | Central Air Conditioning |
| Exterior Finish | Brick, Vinyl Siding |
| Foundation Type | Poured Concrete |
| Half Bath Total | 2 |
| Heating Fuel | Natural Gas |
| Heating Type | Forced Air |
| Stories Total | 2 |
| Size Interior | 3,029 Ft2 |
| Type | House |
| Utility Water | Municipal Water |
Parking
| Attached Garage |
Land
| Acreage | No |
| Sewer | Municipal Sewage System |
| Size Depth | 102 Ft |
| Size Frontage | 49 Ft |
| Size Total Text | Under 1/2 Acre |
| Zoning Description | Rl2 |
Rooms
| Level | Type | Length | Width | Dimensions |
|---|---|---|---|---|
| Second Level | Bedroom | 13'8'' x 11'9'' | ||
| Second Level | Bedroom | 14'10'' x 11'10'' | ||
| Second Level | Bedroom | 13'10'' x 13'5'' | ||
| Second Level | Primary Bedroom | 17'0'' x 18'9'' | ||
| Second Level | 4pc Bathroom | Measurements not available | ||
| Second Level | 2pc Bathroom | Measurements not available | ||
| Basement | Utility Room | 6'4'' x 18'9'' | ||
| Basement | Kitchen | 12'10'' x 8'10'' | ||
| Basement | Recreation Room | 12'10'' x 16'0'' | ||
| Basement | Bedroom | 12'10'' x 10'11'' | ||
| Basement | Bedroom | 14'5'' x 10'11'' | ||
| Basement | 3pc Bathroom | Measurements not available | ||
| Main Level | Living Room | 14'9'' x 11'5'' | ||
| Main Level | Laundry Room | 6'5'' x 10'2'' | ||
| Main Level | Kitchen | 13'1'' x 8'9'' | ||
| Main Level | Family Room | 13'2'' x 17'8'' | ||
| Main Level | Dining Room | 13'4'' x 10'3'' | ||
| Main Level | 2pc Bathroom | Measurements not available |
https://www.realtor.ca/real-estate/28142249/85-roselawn-crescent-crescent-welland
Contact Us
Contact us for more information
Scott Benson
Salesperson
4145 North Service Rd. 2nd Flr
Burlington, Ontario L7L 6A3
(888) 311-1172














