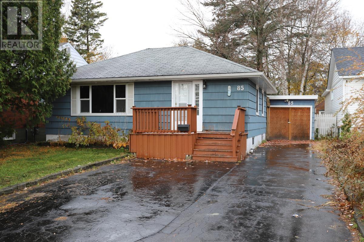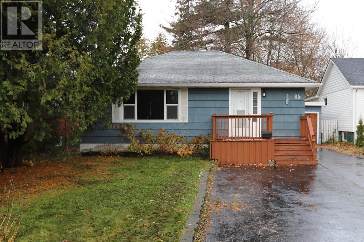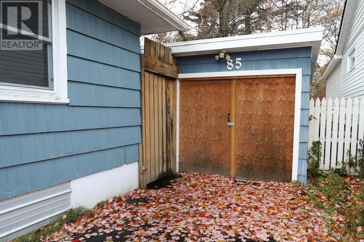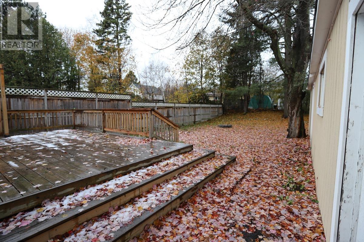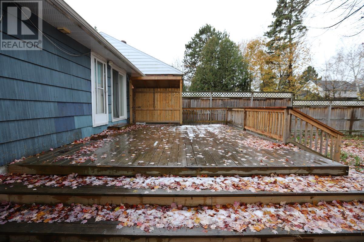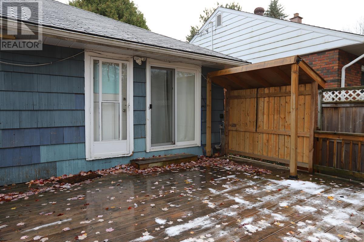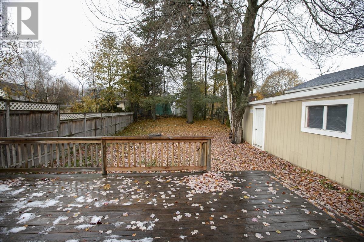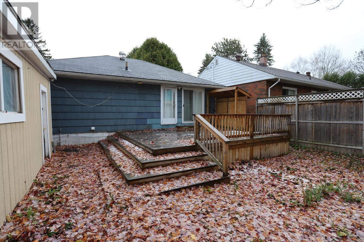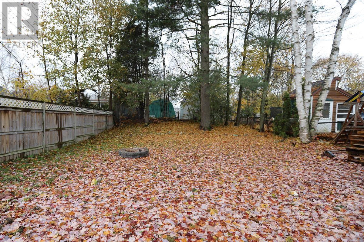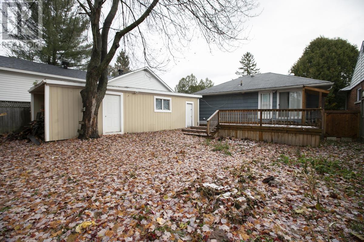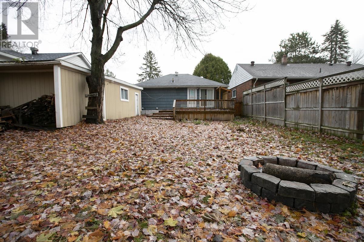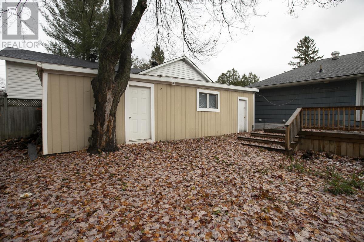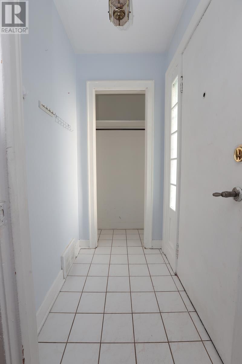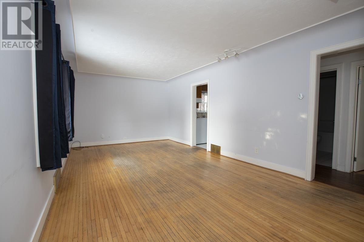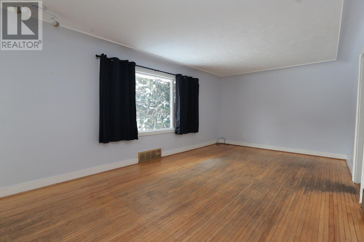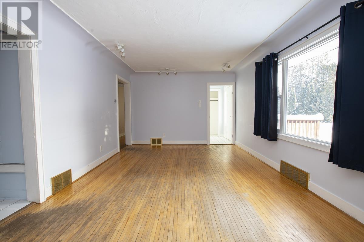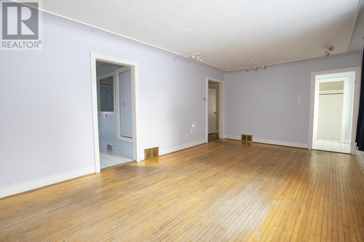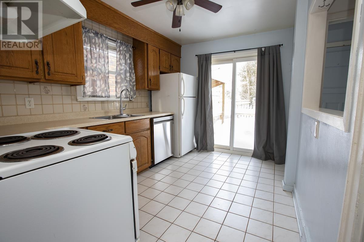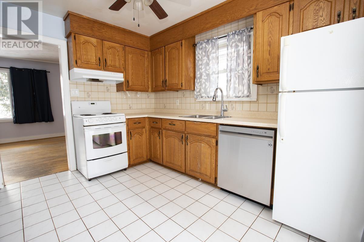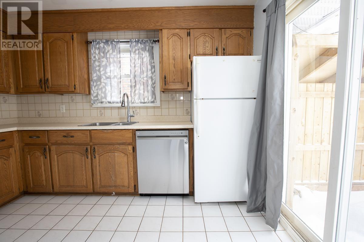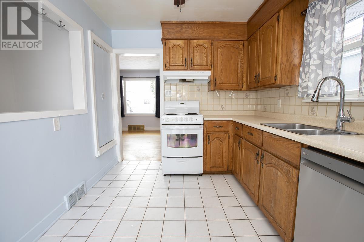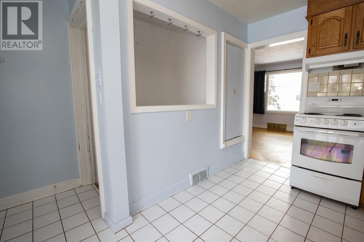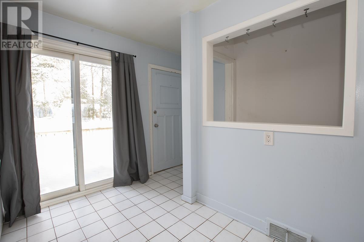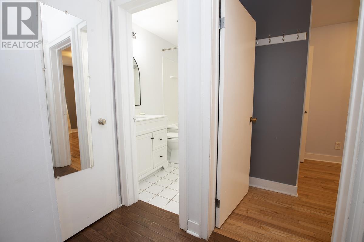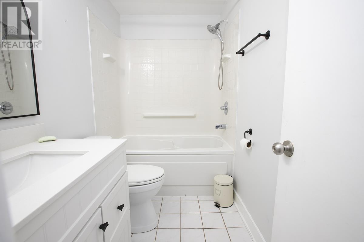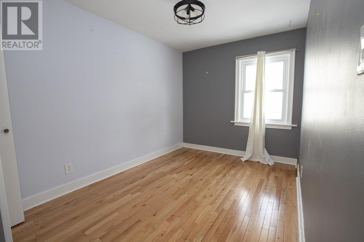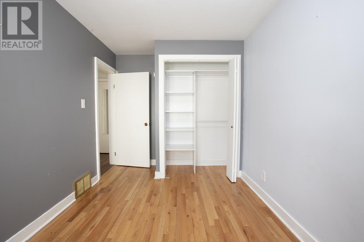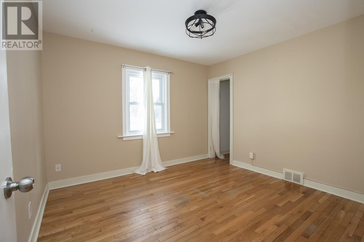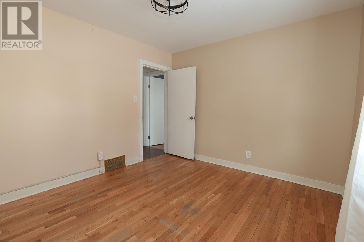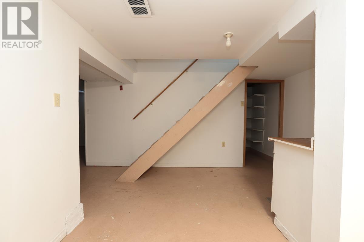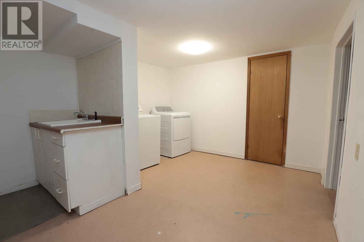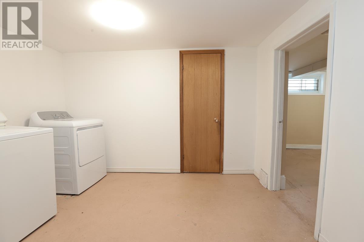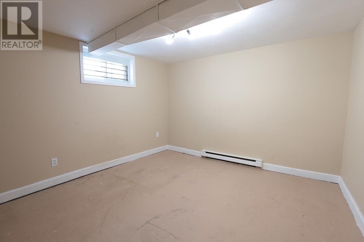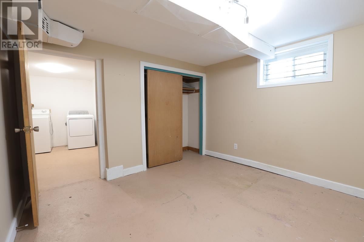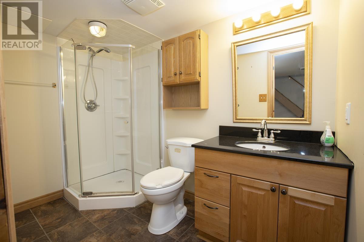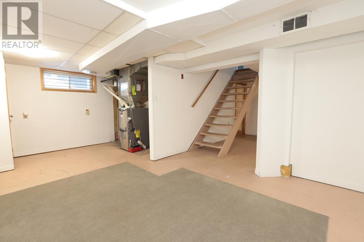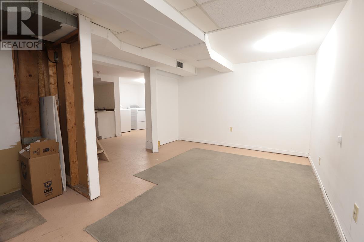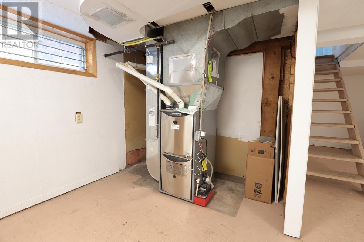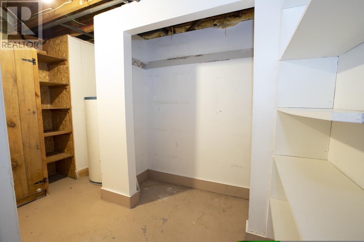85 Shannon Rd Sault Ste. Marie, Ontario P6A 4J6
$299,900
Welcome to 85 Shannon Rd, located steps from Algoma University, in a safe, family friendly neighbourhood, this adorable 2 bedroom, 2 bathroom home is move in ready. Featuring hardwood flooring, 2 renovated bathrooms, partially finished basement with a potential third bedroom & energy efficient gas, forced air heating. Enjoy outdoor living in the large, fenced backyard, 16’ x 20’ deck, plus a 14’ x 24’ heated garage & 12’ x 10’ shed. Don’t miss out, schedule your viewing today. (id:50886)
Property Details
| MLS® Number | SM253250 |
| Property Type | Single Family |
| Community Name | Sault Ste. Marie |
| Communication Type | High Speed Internet |
| Community Features | Bus Route |
| Features | Paved Driveway |
| Structure | Deck |
Building
| Bathroom Total | 2 |
| Bedrooms Above Ground | 2 |
| Bedrooms Total | 2 |
| Appliances | Dishwasher, Stove, Dryer, Window Coverings, Refrigerator, Washer |
| Architectural Style | Bungalow |
| Basement Type | Full |
| Constructed Date | 1953 |
| Construction Style Attachment | Detached |
| Exterior Finish | Cedar Siding |
| Flooring Type | Hardwood |
| Foundation Type | Poured Concrete |
| Heating Fuel | Natural Gas |
| Heating Type | Forced Air |
| Stories Total | 1 |
| Size Interior | 800 Ft2 |
| Utility Water | Municipal Water |
Parking
| Garage | |
| Detached Garage |
Land
| Access Type | Road Access |
| Acreage | No |
| Fence Type | Fenced Yard |
| Sewer | Sanitary Sewer |
| Size Depth | 156 Ft |
| Size Frontage | 50.0000 |
| Size Total Text | Under 1/2 Acre |
Rooms
| Level | Type | Length | Width | Dimensions |
|---|---|---|---|---|
| Basement | Den | 10.4 x 10.7 | ||
| Basement | Recreation Room | 11 x 11 | ||
| Basement | Bathroom | 9 x 5.4 | ||
| Basement | Laundry Room | 13 x 11.4 | ||
| Main Level | Kitchen | 11.6 x 8.6 | ||
| Main Level | Living Room | 20.4 x 11.6 | ||
| Main Level | Bedroom | 10.11 x 10.2 | ||
| Main Level | Bedroom | 13.6 x 8.3 | ||
| Main Level | Bathroom | 8.3 x 5 |
Utilities
| Cable | Available |
| Electricity | Available |
| Natural Gas | Available |
| Telephone | Available |
https://www.realtor.ca/real-estate/29094893/85-shannon-rd-sault-ste-marie-sault-ste-marie
Contact Us
Contact us for more information
John Glavota
Salesperson
(705) 759-6170
johnglavota.royallepage.ca/
766 Bay Street
Sault Ste. Marie, Ontario P6A 0A1
(705) 942-6000
1-northernadvantage-saultstemarie.royallepage.ca/

