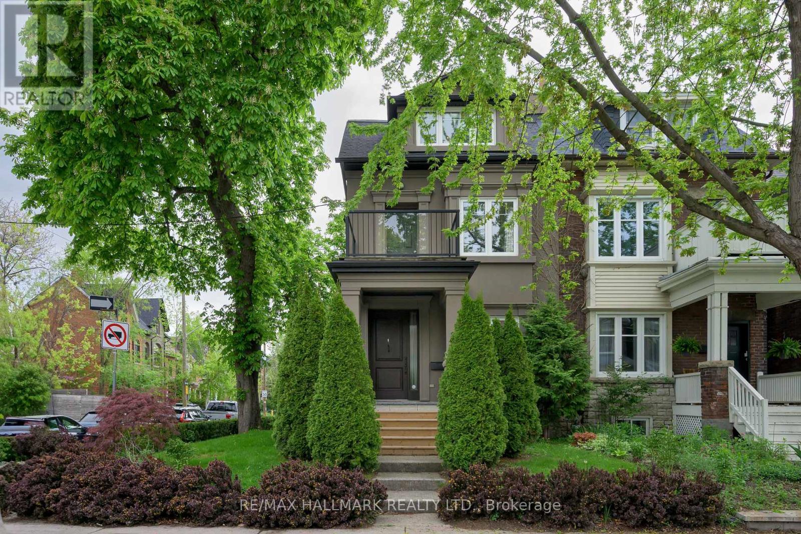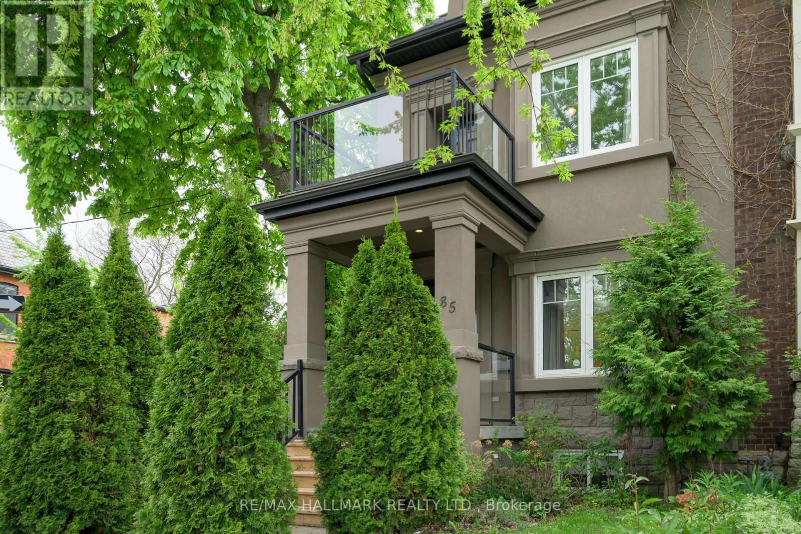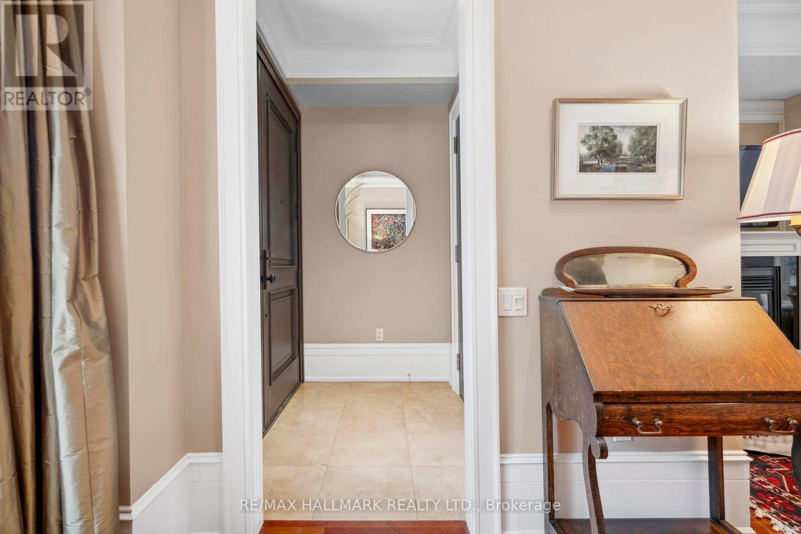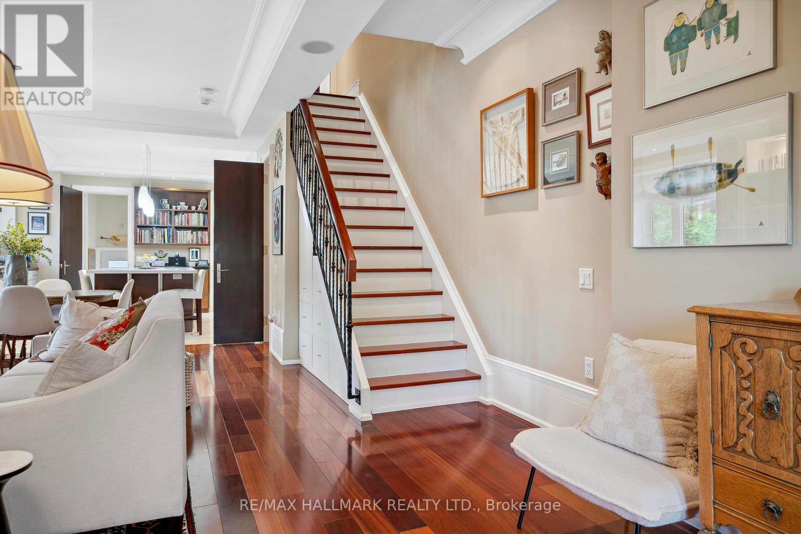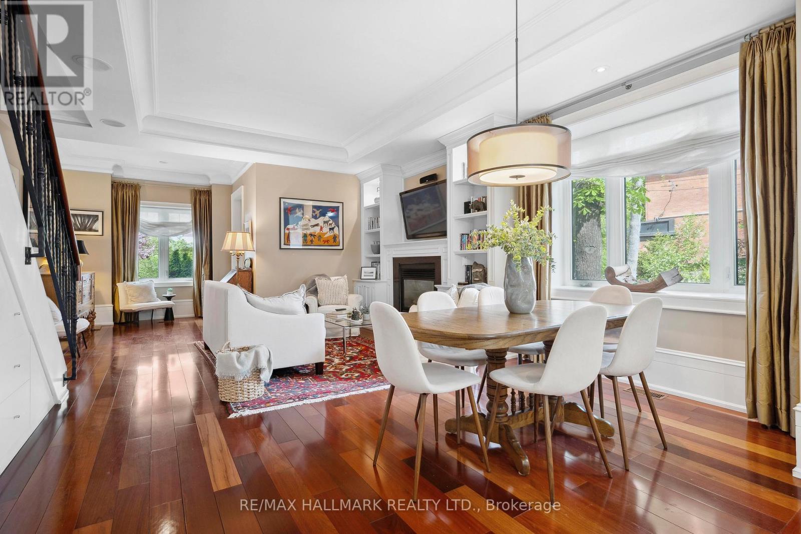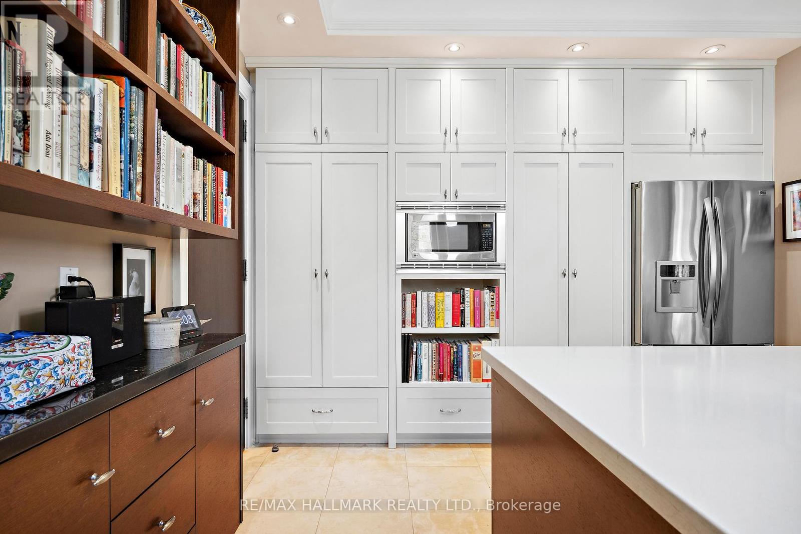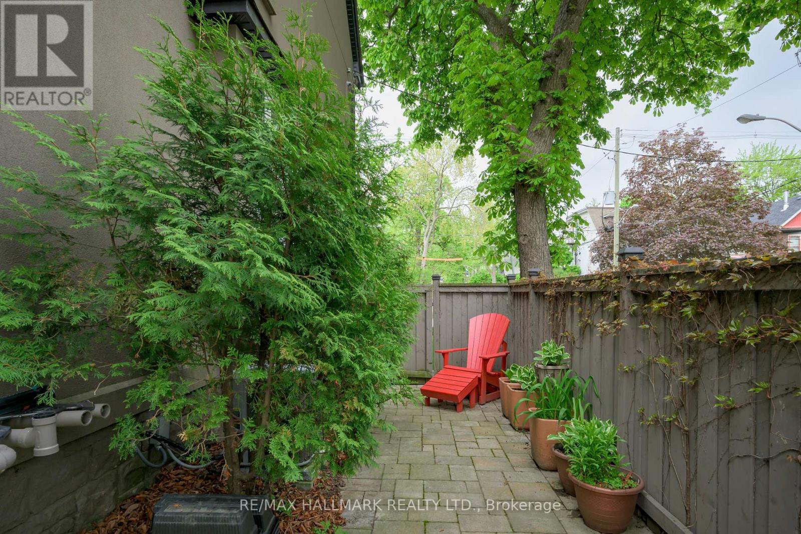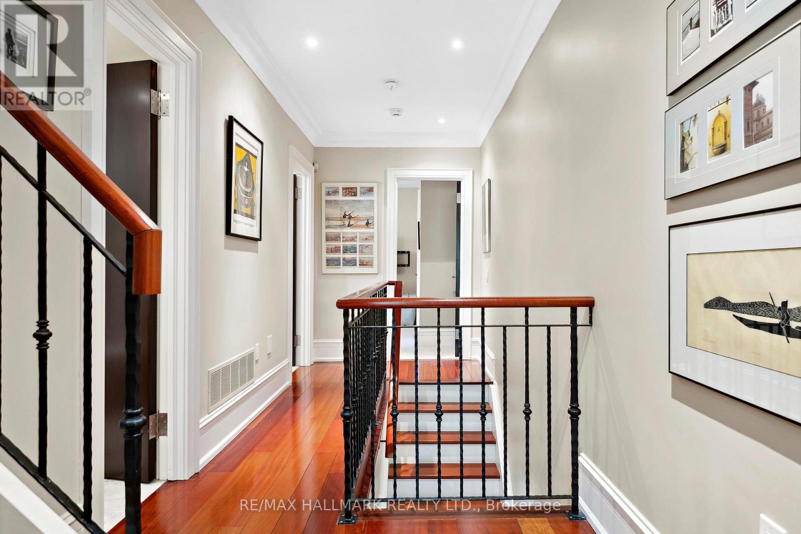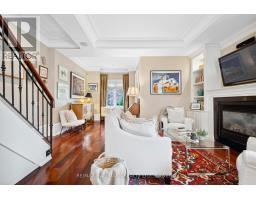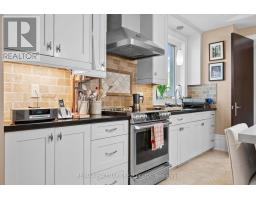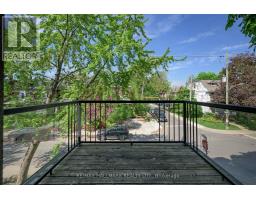85 Sorauren Avenue Toronto, Ontario M6R 2E1
$2,195,000
This is the perfect family home in Roncesvalles Village you've been waiting for! It has everything you'll need! A stunning bright and spacious stately three level (2.5 storey) home on a corner lot with an endless list of top quality renovations and upgrades. Open concept main level exudes a wonderful flow with its luxurious cherry wood flooring, high ceilings and baseboards, crown moulding, huge centre island in kitchen, large pantry, main floor laundry room, and powder room. The primary bedroom on the second level features a 5-piece ensuite bath that includes spa-type shower and whirlpool tub. Bedroom 2 has a walkout to a balcony along with a walk-in coset. Bedroom 3 is currently used as a den. The fourth bedroom, on the third level, is currently used as an office and could be a fabulous family room. There's a separate rear entrance to a completely finished basement with kitchen and 3 piece bath which is ideal for a family member or income potential and designated hydro meter. Fence could be extended to privatize additional outdoor living space. *RARE PARKING for three cars with combination of single detached garage (can accomodate a small car) and surface spots. (id:50886)
Property Details
| MLS® Number | W12153074 |
| Property Type | Single Family |
| Community Name | Roncesvalles |
| Equipment Type | Water Heater |
| Features | In-law Suite |
| Parking Space Total | 3 |
| Rental Equipment Type | Water Heater |
Building
| Bathroom Total | 4 |
| Bedrooms Above Ground | 4 |
| Bedrooms Below Ground | 1 |
| Bedrooms Total | 5 |
| Amenities | Fireplace(s) |
| Appliances | Dishwasher, Dryer, Stove, Washer, Window Coverings, Refrigerator |
| Basement Development | Finished |
| Basement Features | Separate Entrance |
| Basement Type | N/a (finished) |
| Construction Style Attachment | Semi-detached |
| Cooling Type | Central Air Conditioning |
| Exterior Finish | Stucco |
| Fireplace Present | Yes |
| Flooring Type | Hardwood, Carpeted |
| Half Bath Total | 1 |
| Heating Fuel | Natural Gas |
| Heating Type | Forced Air |
| Stories Total | 3 |
| Size Interior | 2,000 - 2,500 Ft2 |
| Type | House |
| Utility Water | Municipal Water |
Parking
| Detached Garage | |
| Garage |
Land
| Acreage | No |
| Sewer | Sanitary Sewer |
| Size Depth | 96 Ft |
| Size Frontage | 18 Ft ,7 In |
| Size Irregular | 18.6 X 96 Ft |
| Size Total Text | 18.6 X 96 Ft |
Rooms
| Level | Type | Length | Width | Dimensions |
|---|---|---|---|---|
| Second Level | Primary Bedroom | 5.11 m | 3.63 m | 5.11 m x 3.63 m |
| Second Level | Bedroom 2 | 5.11 m | 3.68 m | 5.11 m x 3.68 m |
| Second Level | Bedroom 3 | 3 m | 2.77 m | 3 m x 2.77 m |
| Third Level | Bedroom | 7.37 m | 5.09 m | 7.37 m x 5.09 m |
| Basement | Utility Room | 3.07 m | 2.28 m | 3.07 m x 2.28 m |
| Basement | Kitchen | 3.94 m | 2.44 m | 3.94 m x 2.44 m |
| Basement | Sitting Room | 3.25 m | 3.1 m | 3.25 m x 3.1 m |
| Basement | Bedroom | 4.62 m | 4.49 m | 4.62 m x 4.49 m |
| Main Level | Living Room | 6.15 m | 5.06 m | 6.15 m x 5.06 m |
| Main Level | Dining Room | 4.06 m | 2.25 m | 4.06 m x 2.25 m |
| Main Level | Kitchen | 5.05 m | 4.51 m | 5.05 m x 4.51 m |
https://www.realtor.ca/real-estate/28323059/85-sorauren-avenue-toronto-roncesvalles-roncesvalles
Contact Us
Contact us for more information
Desmond A. Brown
Salesperson
www.inthe6ixrealestate.com/
2277 Queen Street East
Toronto, Ontario M4E 1G5
(416) 699-9292
(416) 699-8576
Jennifer Scaife
Salesperson
www.desmondbrown.ca/
2277 Queen Street East
Toronto, Ontario M4E 1G5
(416) 699-9292
(416) 699-8576

