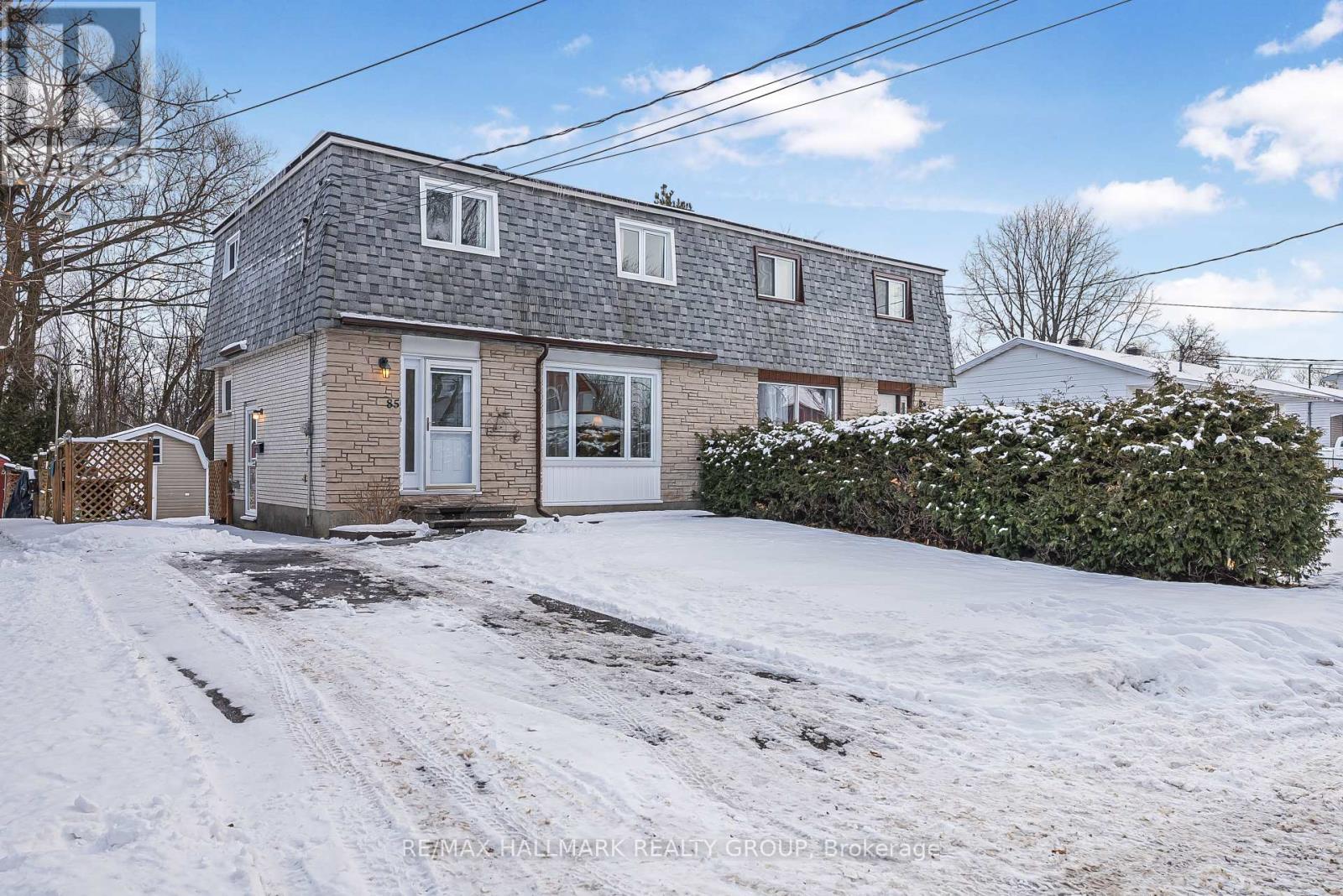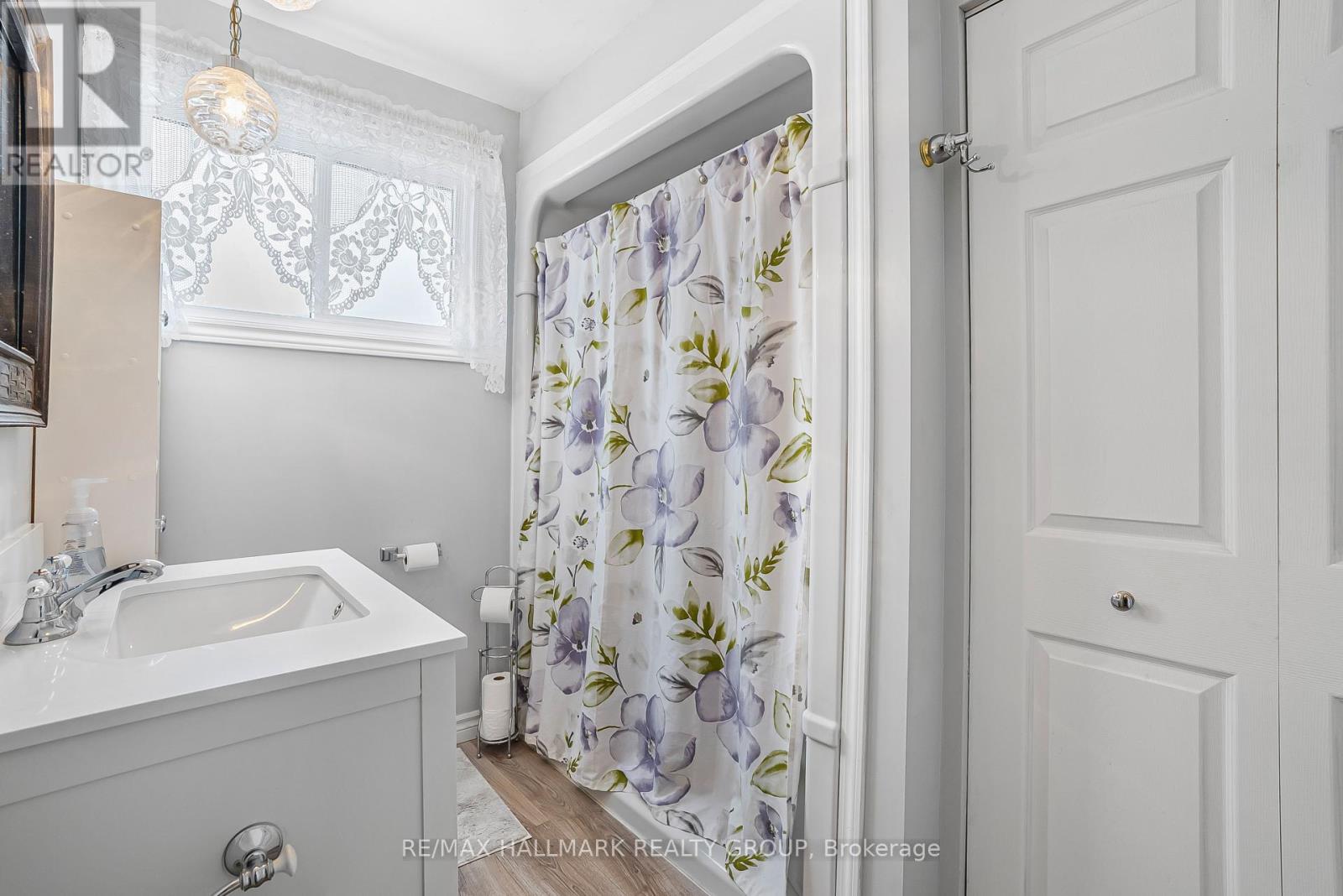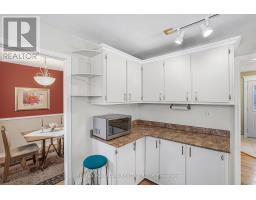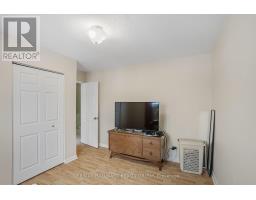85 Stephen Street S Smiths Falls, Ontario K7A 1K7
$359,900
This charming semi-detached home is perfect for first-time buyers or those looking to downsize. Located in a peaceful, mature neighborhood, this property offers a hassle-free living experience with all the major updates already completed, including new windows, doors, roof, and furnace. The open-concept main floor features hardwood floors, while the second level features a spacious master bedroom, two additional bedrooms, and a renovated 4-piece bathroom. The fully finished basement offers a large recreation room for added living space. Enjoy the private backyard with two sheds for extra storage, plus convenient side door access from the driveway. Make this home your own and add your personal touch. Situated in a family-friendly community with an easy commute to the city, this home is a must-see. (id:50886)
Property Details
| MLS® Number | X11925434 |
| Property Type | Single Family |
| Community Name | 901 - Smiths Falls |
| ParkingSpaceTotal | 2 |
Building
| BathroomTotal | 2 |
| BedroomsAboveGround | 3 |
| BedroomsTotal | 3 |
| Amenities | Fireplace(s) |
| Appliances | Dishwasher, Dryer, Refrigerator, Stove, Washer |
| BasementDevelopment | Finished |
| BasementType | Full (finished) |
| ConstructionStyleAttachment | Semi-detached |
| ExteriorFinish | Stone, Brick |
| FireplacePresent | Yes |
| FireplaceTotal | 1 |
| FoundationType | Poured Concrete |
| HalfBathTotal | 1 |
| HeatingFuel | Natural Gas |
| HeatingType | Forced Air |
| StoriesTotal | 2 |
| SizeInterior | 699.9943 - 1099.9909 Sqft |
| Type | House |
| UtilityWater | Municipal Water |
Parking
| Tandem |
Land
| Acreage | No |
| Sewer | Sanitary Sewer |
| SizeDepth | 120 Ft |
| SizeFrontage | 32 Ft ,6 In |
| SizeIrregular | 32.5 X 120 Ft |
| SizeTotalText | 32.5 X 120 Ft|under 1/2 Acre |
| ZoningDescription | Residential |
Rooms
| Level | Type | Length | Width | Dimensions |
|---|---|---|---|---|
| Second Level | Primary Bedroom | 3.64 m | 3.52 m | 3.64 m x 3.52 m |
| Second Level | Bedroom 2 | 3.64 m | 3.48 m | 3.64 m x 3.48 m |
| Second Level | Bedroom 3 | 3.4 m | 2.34 m | 3.4 m x 2.34 m |
| Second Level | Bathroom | 2.7 m | 2.07 m | 2.7 m x 2.07 m |
| Basement | Recreational, Games Room | 6.65 m | 3.4 m | 6.65 m x 3.4 m |
| Basement | Laundry Room | 6.83 m | 3.36 m | 6.83 m x 3.36 m |
| Main Level | Living Room | 6.26 m | 3.5 m | 6.26 m x 3.5 m |
| Main Level | Dining Room | 2.5 m | 3.26 m | 2.5 m x 3.26 m |
| Main Level | Kitchen | 2.73 m | 3.26 m | 2.73 m x 3.26 m |
| Main Level | Bathroom | 1.35 m | 1.45 m | 1.35 m x 1.45 m |
https://www.realtor.ca/real-estate/27806339/85-stephen-street-s-smiths-falls-901-smiths-falls
Interested?
Contact us for more information
Carrie Eaton
Broker
2255 Carling Avenue, Suite 101
Ottawa, Ontario K2B 7Z5
Julie Pickett
Salesperson
2255 Carling Avenue, Suite 101
Ottawa, Ontario K2B 7Z5









































