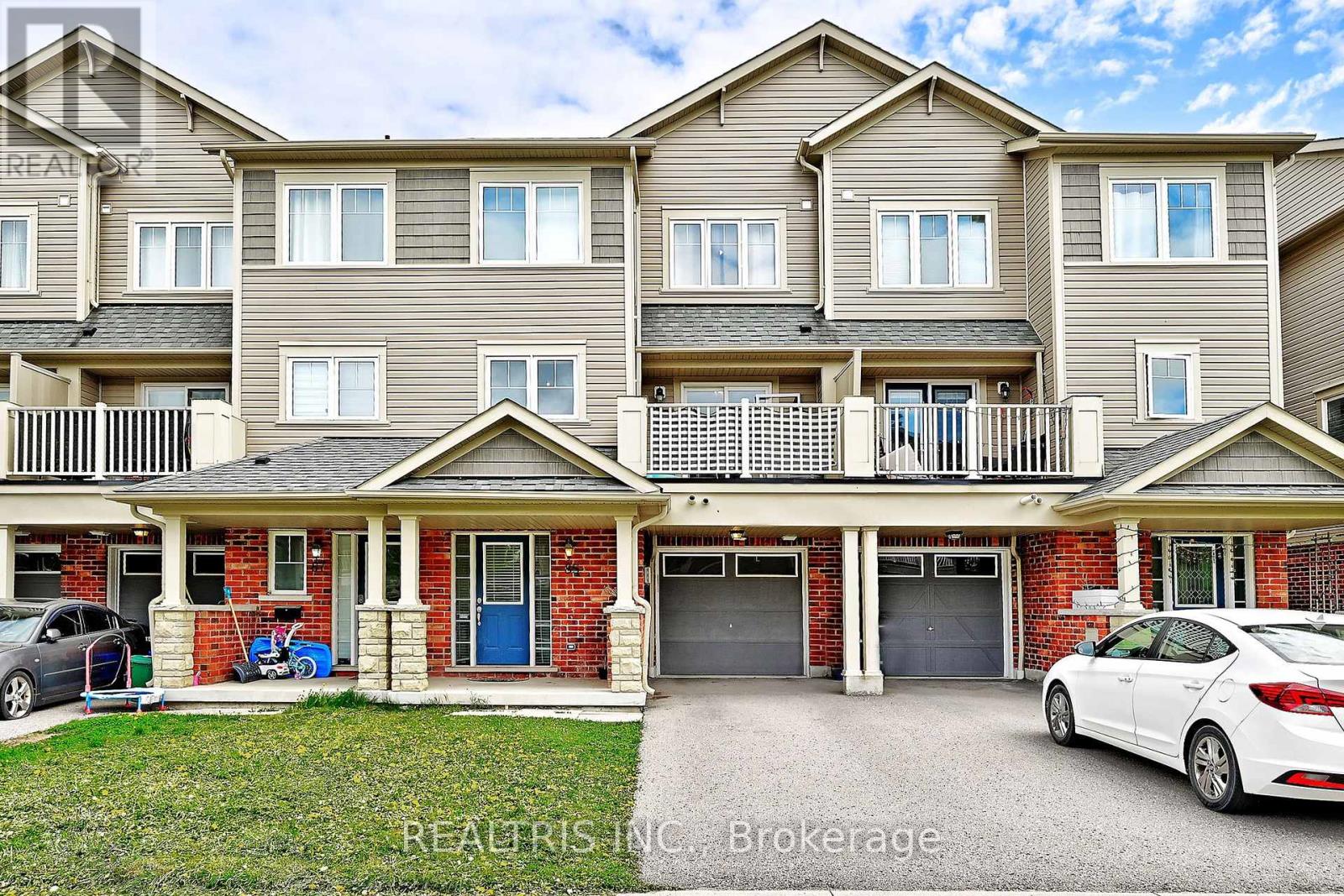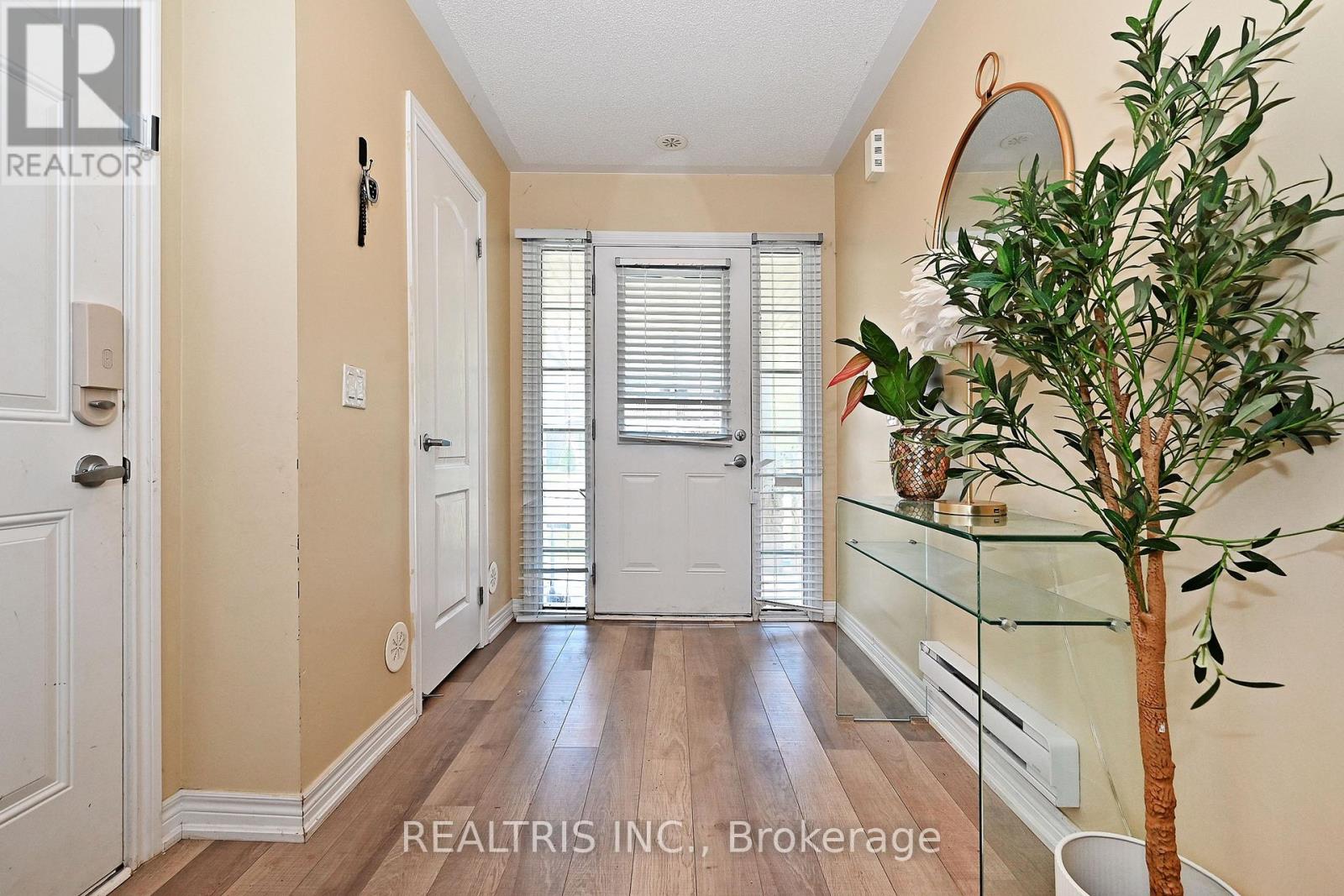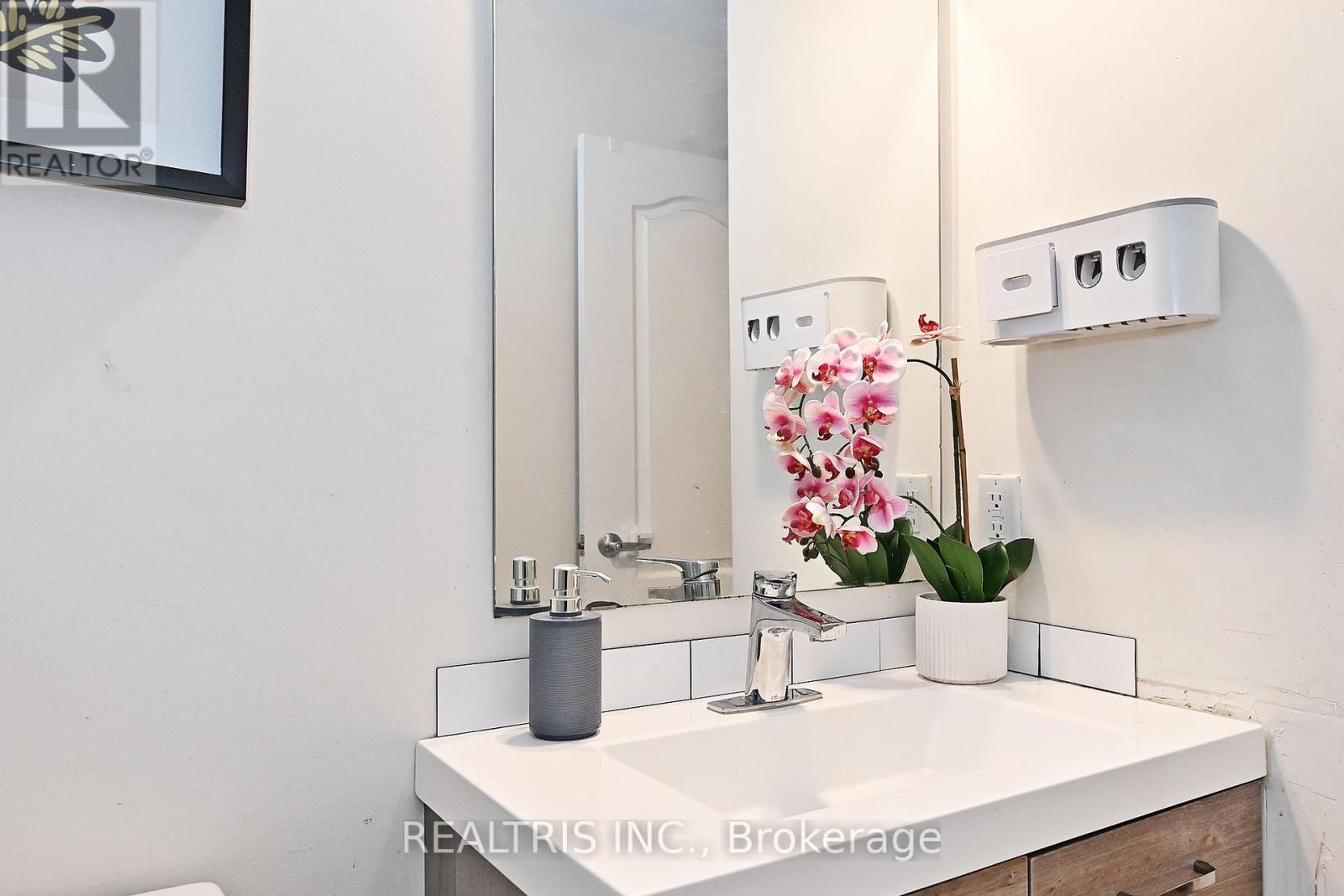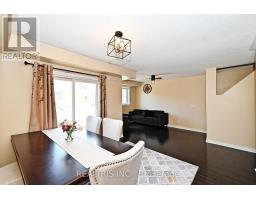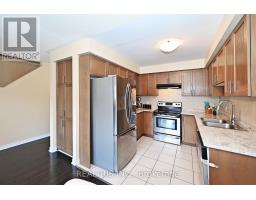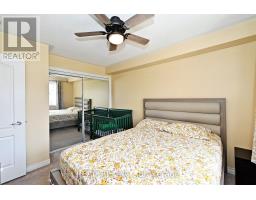85 Tabaret Crescent Oshawa, Ontario L1L 0G5
$680,000
Don't Miss This Incredible Opportunity! This Well-Maintained Freehold 2-Bed, 2-Bath Townhome Is Nestled in a Desirable Family-Friendly North Oshawa Community. Features Include Direct Garage Access from the Foyer, an Open-Concept Second Level with Hardwood Floors, a Modern Kitchen with Stainless Steel Appliances, and Walkout to a Private Balcony. The Third Floor Offers Two Spacious Bedrooms, a 4-Piece Bath, and Convenient In-Suite Laundry. Just Move In and Enjoy! (id:50886)
Property Details
| MLS® Number | E12159792 |
| Property Type | Single Family |
| Community Name | Windfields |
| Amenities Near By | Park, Public Transit, Schools |
| Community Features | School Bus |
| Features | Carpet Free |
| Parking Space Total | 3 |
| View Type | View |
Building
| Bathroom Total | 2 |
| Bedrooms Above Ground | 2 |
| Bedrooms Total | 2 |
| Appliances | Garage Door Opener Remote(s), Dryer, Hood Fan, Stove, Washer, Window Coverings, Refrigerator |
| Construction Style Attachment | Attached |
| Cooling Type | Central Air Conditioning |
| Exterior Finish | Brick, Vinyl Siding |
| Flooring Type | Laminate, Ceramic, Hardwood, Carpeted |
| Foundation Type | Brick |
| Half Bath Total | 1 |
| Heating Fuel | Natural Gas |
| Heating Type | Forced Air |
| Stories Total | 3 |
| Size Interior | 1,100 - 1,500 Ft2 |
| Type | Row / Townhouse |
| Utility Water | Municipal Water |
Parking
| Attached Garage | |
| Garage |
Land
| Acreage | No |
| Land Amenities | Park, Public Transit, Schools |
| Sewer | Sanitary Sewer |
| Size Depth | 55 Ft ,3 In |
| Size Frontage | 20 Ft ,3 In |
| Size Irregular | 20.3 X 55.3 Ft |
| Size Total Text | 20.3 X 55.3 Ft |
Rooms
| Level | Type | Length | Width | Dimensions |
|---|---|---|---|---|
| Second Level | Kitchen | 2.74 m | 2.67 m | 2.74 m x 2.67 m |
| Second Level | Living Room | 4.72 m | 3.35 m | 4.72 m x 3.35 m |
| Second Level | Dining Room | 2.74 m | 2.67 m | 2.74 m x 2.67 m |
| Third Level | Primary Bedroom | 3.07 m | 3.76 m | 3.07 m x 3.76 m |
| Third Level | Bedroom 2 | 2.72 m | 3.33 m | 2.72 m x 3.33 m |
| Third Level | Bathroom | 3.05 m | 1.71 m | 3.05 m x 1.71 m |
| Main Level | Foyer | 3.78 m | 2.01 m | 3.78 m x 2.01 m |
https://www.realtor.ca/real-estate/28337640/85-tabaret-crescent-oshawa-windfields-windfields
Contact Us
Contact us for more information
Arman Ghahramani
Salesperson
1020 Denison St Unit 105
Markham, Ontario L3R 3W5
(866) 511-7171
(905) 248-3066
www.realtris.ca/

