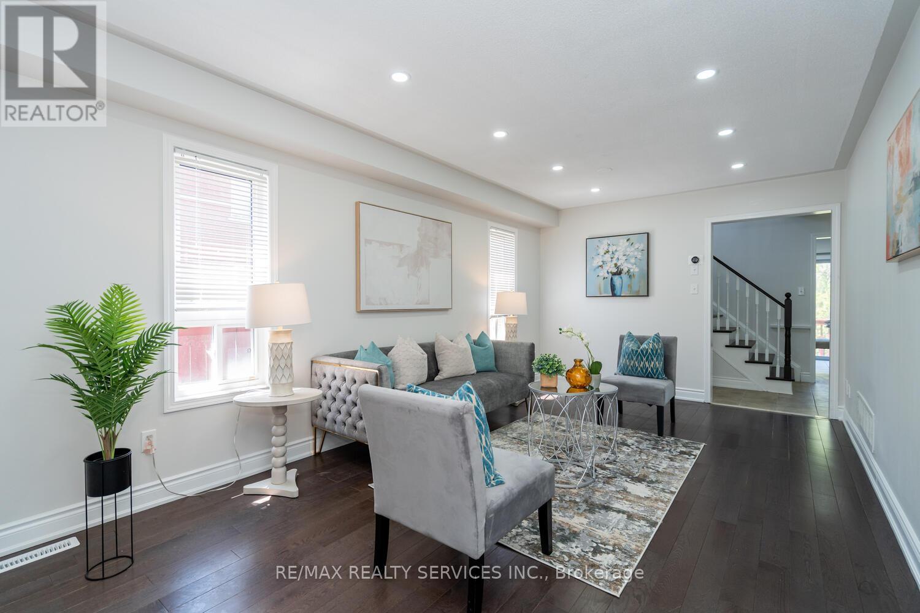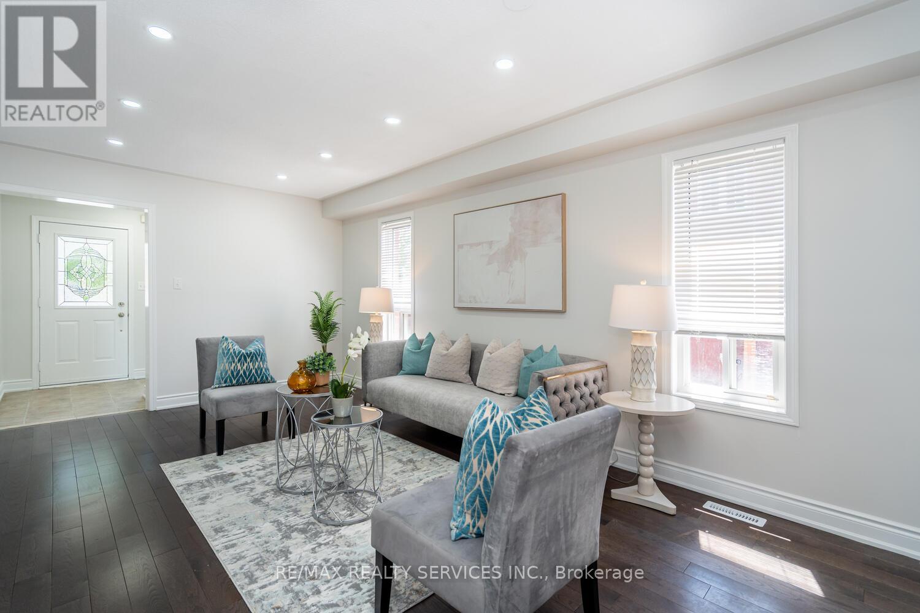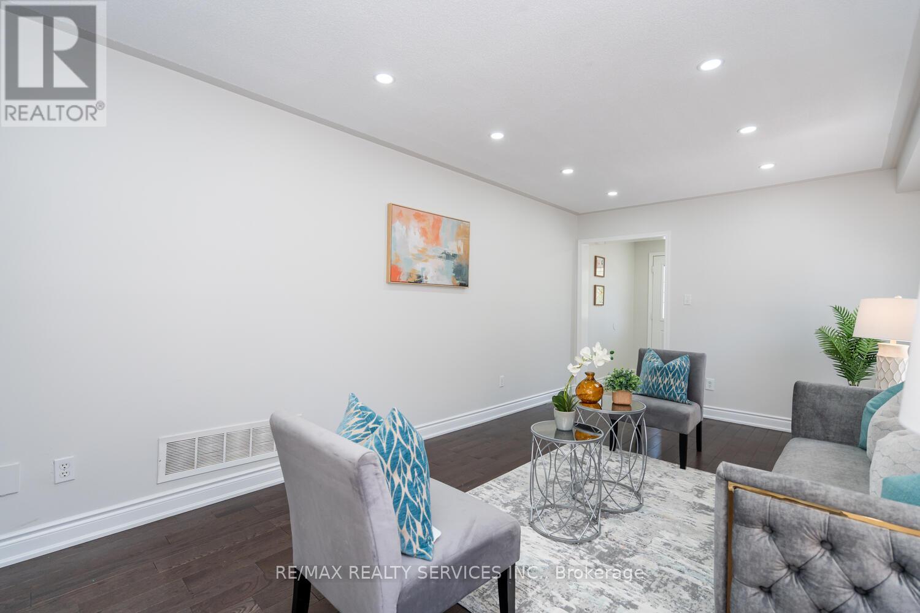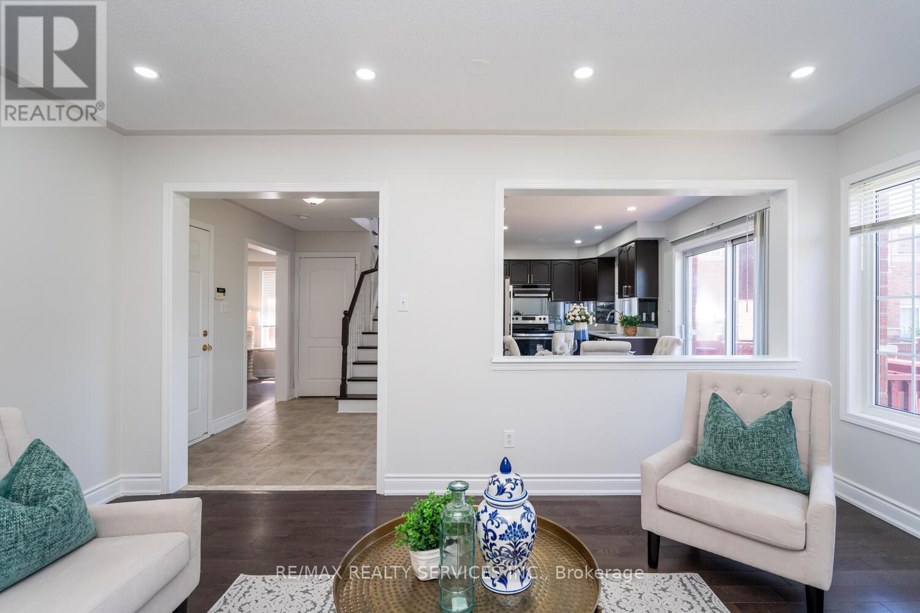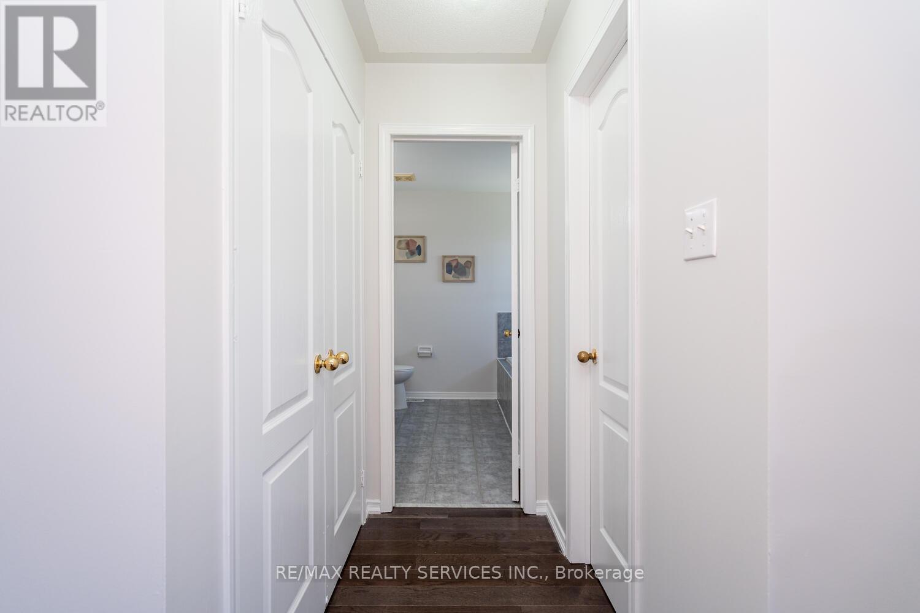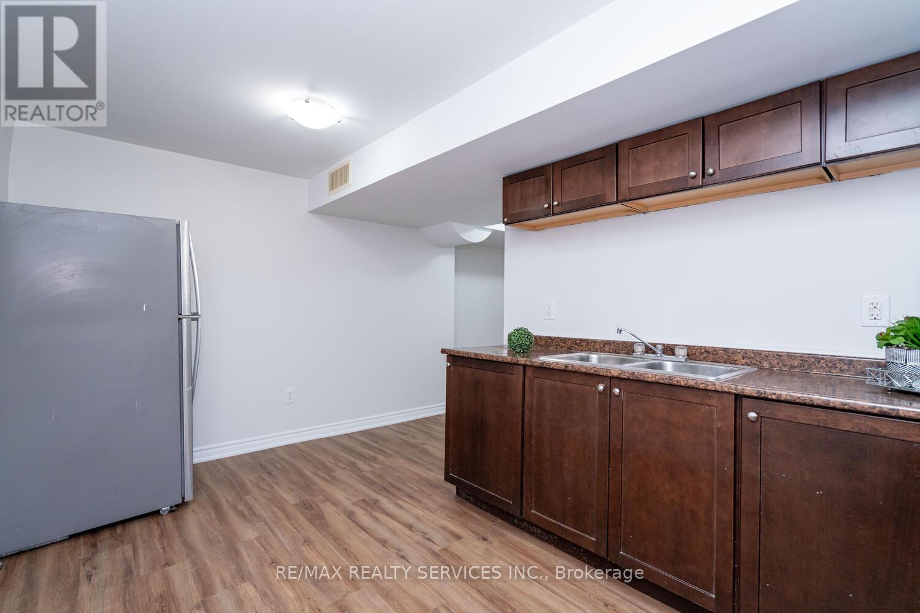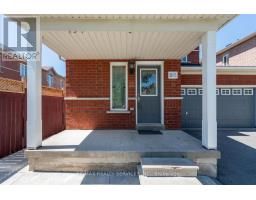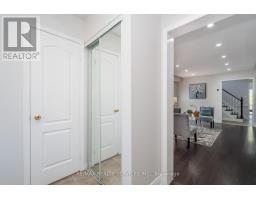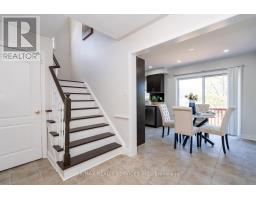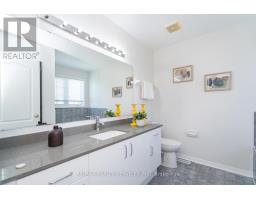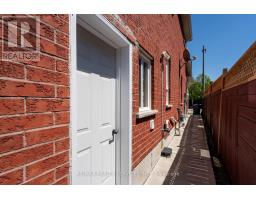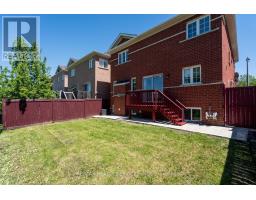85 Williamson Drive Brampton, Ontario L7A 3R6
$999,000
Welcome to a property that's more than just a house; it's a haven of comfort and style, perfectly situated in one of Fletcher's Meadow's most desirable neighborhoods. Let me introduce you to this remarkable 3+1 bedroom detached home. Nestled in a serene, tree-lined ravine lot, this property offers the ideal blend of privacy and accessibility. The wide driveway, capable of accommodating 4 vehicles, invites you to explore further into the property's exquisite features. The home's no-carpet policy is a boon for those seeking easy maintenance and a modern aesthetic. Freshly painted, this home is ready to make an exceptional first impression. Descend into the professionally finished, legal basement apartment, accessible through a private entrance. This flexible space is equipped with pot lights to ensure a lively and welcoming environment, making it perfect for additional family accommodation or leveraged as a rental opportunity. The legal basement apartment alone adds a significant layer of appeal for those looking to maximize their investment through rental income. In Fletcher's Meadow, you're close to recreation centers, major transit lines, and excellent schools, all while enjoying the tranquility of a well-established neighborhood.homes like this are in high demand, thanks to the neighborhood's reputation for being family-friendly and investor-savvy. Its meticulously maintained infrastructure and community spirit make it stand out as a sought-after location. (id:50886)
Property Details
| MLS® Number | W12167309 |
| Property Type | Single Family |
| Community Name | Fletcher's Meadow |
| Amenities Near By | Park, Public Transit |
| Community Features | Community Centre |
| Features | Ravine, Carpet Free |
| Parking Space Total | 6 |
Building
| Bathroom Total | 4 |
| Bedrooms Above Ground | 3 |
| Bedrooms Below Ground | 1 |
| Bedrooms Total | 4 |
| Appliances | Garage Door Opener Remote(s), Dishwasher, Dryer, Two Stoves, Two Washers, Window Coverings, Two Refrigerators |
| Basement Features | Apartment In Basement, Separate Entrance |
| Basement Type | N/a |
| Construction Style Attachment | Detached |
| Cooling Type | Central Air Conditioning |
| Exterior Finish | Brick |
| Fireplace Present | Yes |
| Flooring Type | Hardwood, Ceramic, Vinyl |
| Foundation Type | Concrete |
| Half Bath Total | 1 |
| Heating Fuel | Natural Gas |
| Heating Type | Forced Air |
| Stories Total | 2 |
| Size Interior | 1,500 - 2,000 Ft2 |
| Type | House |
| Utility Water | Municipal Water |
Parking
| Attached Garage | |
| Garage |
Land
| Acreage | No |
| Fence Type | Fenced Yard |
| Land Amenities | Park, Public Transit |
| Sewer | Sanitary Sewer |
| Size Depth | 85 Ft ,9 In |
| Size Frontage | 36 Ft ,1 In |
| Size Irregular | 36.1 X 85.8 Ft |
| Size Total Text | 36.1 X 85.8 Ft |
Rooms
| Level | Type | Length | Width | Dimensions |
|---|---|---|---|---|
| Second Level | Primary Bedroom | 6.2 m | 5.01 m | 6.2 m x 5.01 m |
| Second Level | Bedroom 2 | 3.25 m | 3.08 m | 3.25 m x 3.08 m |
| Second Level | Bedroom 3 | 3.31 m | 3.27 m | 3.31 m x 3.27 m |
| Basement | Bedroom | 3.56 m | 2.9 m | 3.56 m x 2.9 m |
| Basement | Bedroom | 3.88 m | 3.33 m | 3.88 m x 3.33 m |
| Main Level | Living Room | 5.95 m | 3.25 m | 5.95 m x 3.25 m |
| Main Level | Dining Room | 5.95 m | 3.25 m | 5.95 m x 3.25 m |
| Main Level | Family Room | 4.86 m | 3.36 m | 4.86 m x 3.36 m |
| Main Level | Kitchen | 5.25 m | 3.01 m | 5.25 m x 3.01 m |
Contact Us
Contact us for more information
Sahil Khanna
Salesperson
www.sahilkhanna.ca/
10 Kingsbridge Gdn Cir #200
Mississauga, Ontario L5R 3K7
(905) 456-1000
(905) 456-8329






