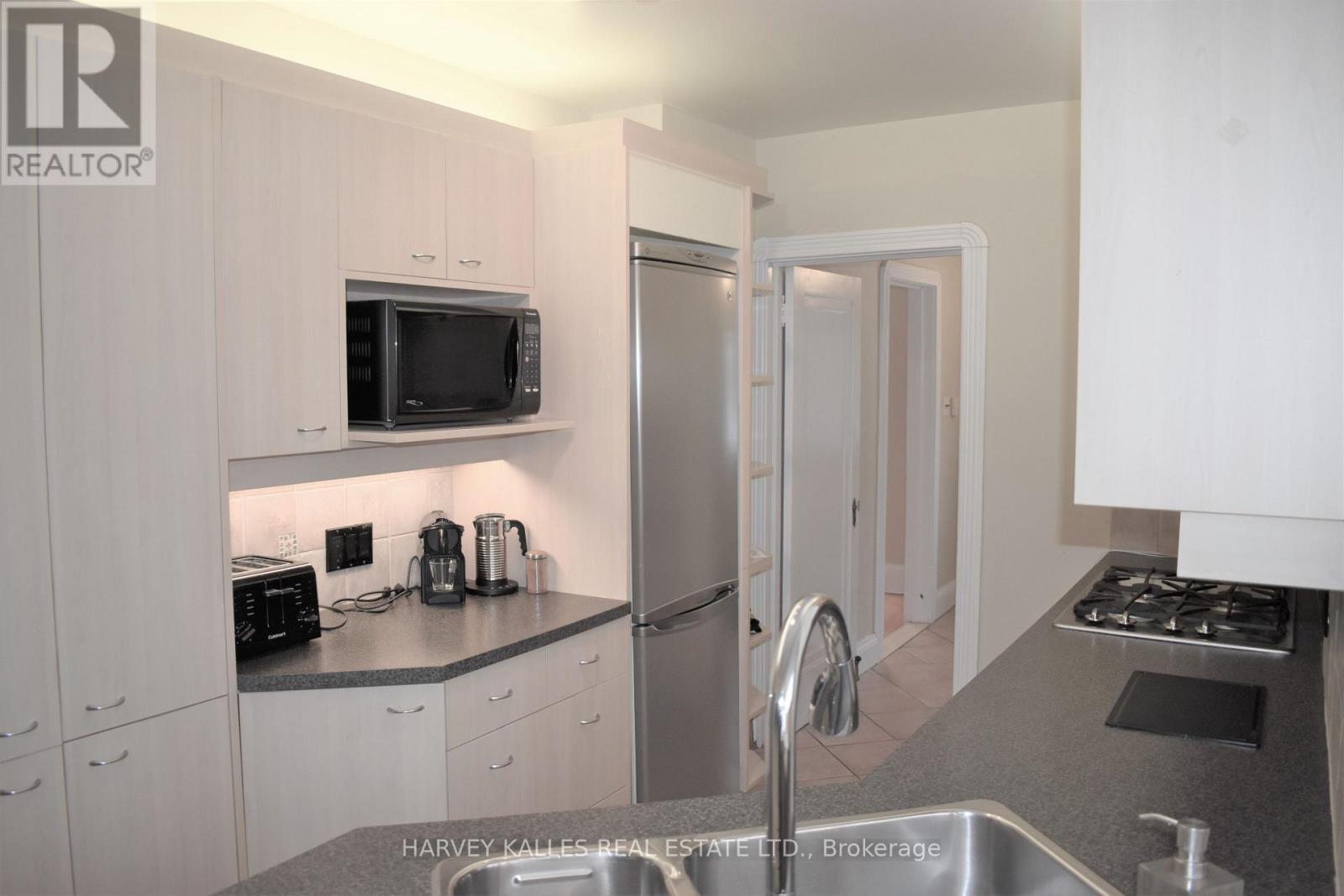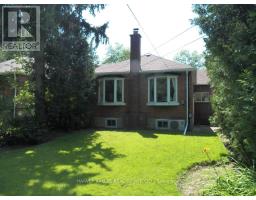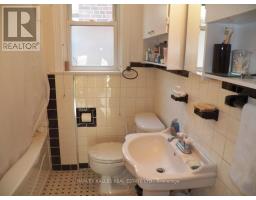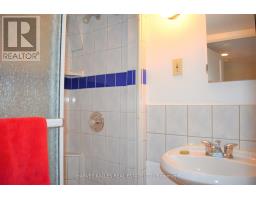85 Yonge Boulevard Toronto, Ontario M5M 3G8
$1,999,000
NEW PRICE!!! Fantastic Building Lot Ready To Be Transformed In The Highly Desirable Cricket Club Area. 36' x 140' Opens Up A Ton Of Potential To Make This Your Dream House. Perfectly Situated On An Amazing Street. Steps From All That Yonge Street Has To Offer ... Subway, TTC, Loblaws, LCBO, Top Restaurants and Shops. Don't Delay. The House Is In Great Shape So You Can Live In It Or Rent It Out As You Plan Your Next Steps With This Incredible Opportunity. **** EXTRAS **** No Inside Viewings Allowed - Tenant Agreement In Place ($4100 + Util) But Will Vacate With Proper Notice. House Is In Great Condition - Updated Windows, Newly Painted, Stainless Steel Apps (Inside Photos Attached). No Survey Available. (id:50886)
Property Details
| MLS® Number | C10407957 |
| Property Type | Single Family |
| Community Name | Bedford Park-Nortown |
| ParkingSpaceTotal | 4 |
| Structure | Shed |
Building
| BathroomTotal | 2 |
| BedroomsAboveGround | 3 |
| BedroomsBelowGround | 1 |
| BedroomsTotal | 4 |
| Appliances | Oven - Built-in, Range, Window Coverings |
| BasementDevelopment | Finished |
| BasementFeatures | Walk Out |
| BasementType | N/a (finished) |
| ConstructionStyleAttachment | Detached |
| CoolingType | Wall Unit |
| ExteriorFinish | Brick |
| FireplacePresent | Yes |
| FireplaceTotal | 2 |
| FlooringType | Tile, Hardwood, Carpeted |
| FoundationType | Block |
| HeatingFuel | Natural Gas |
| HeatingType | Forced Air |
| StoriesTotal | 2 |
| Type | House |
| UtilityWater | Municipal Water |
Parking
| Attached Garage |
Land
| Acreage | No |
| Sewer | Sanitary Sewer |
| SizeDepth | 140 Ft |
| SizeFrontage | 35 Ft ,9 In |
| SizeIrregular | 35.81 X 140 Ft |
| SizeTotalText | 35.81 X 140 Ft |
Rooms
| Level | Type | Length | Width | Dimensions |
|---|---|---|---|---|
| Second Level | Bedroom 3 | 4.35 m | 2.65 m | 4.35 m x 2.65 m |
| Basement | Recreational, Games Room | 5.9 m | 3.97 m | 5.9 m x 3.97 m |
| Basement | Bedroom 4 | 4.17 m | 2.75 m | 4.17 m x 2.75 m |
| Basement | Other | 5.85 m | 4.58 m | 5.85 m x 4.58 m |
| Main Level | Foyer | 3.05 m | 1.94 m | 3.05 m x 1.94 m |
| Main Level | Living Room | 4.17 m | 3.97 m | 4.17 m x 3.97 m |
| Main Level | Dining Room | 3.66 m | 3.66 m | 3.66 m x 3.66 m |
| Main Level | Kitchen | 4.17 m | 3.89 m | 4.17 m x 3.89 m |
| Main Level | Primary Bedroom | 4.12 m | 3.15 m | 4.12 m x 3.15 m |
| Main Level | Bedroom 2 | 4.12 m | 2.8 m | 4.12 m x 2.8 m |
Interested?
Contact us for more information
Bram Siskind
Salesperson
2145 Avenue Road
Toronto, Ontario M5M 4B2









































