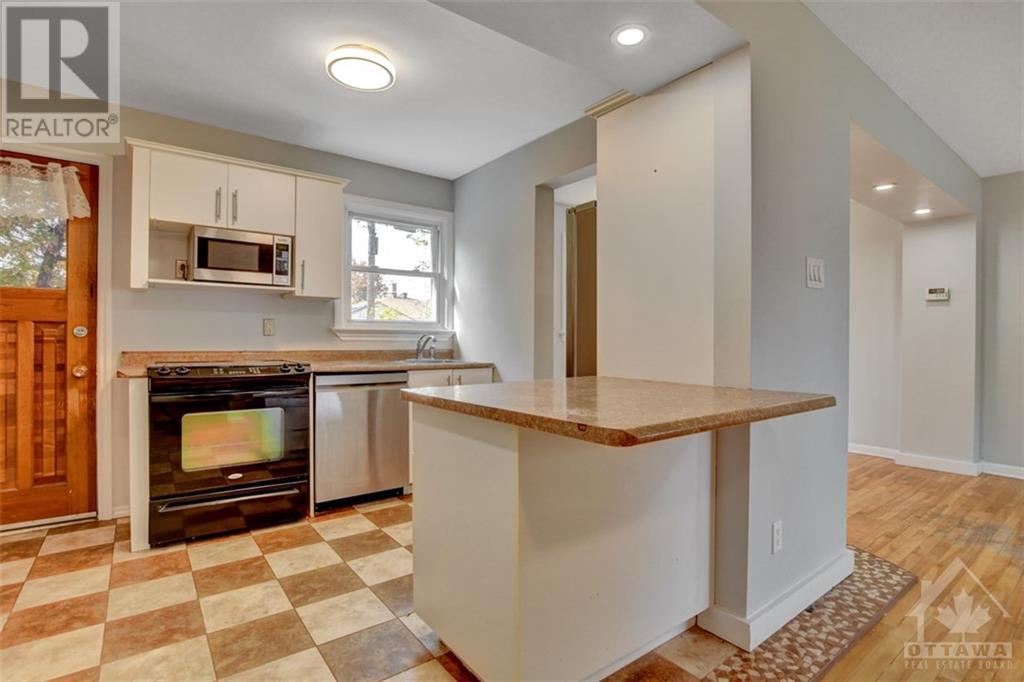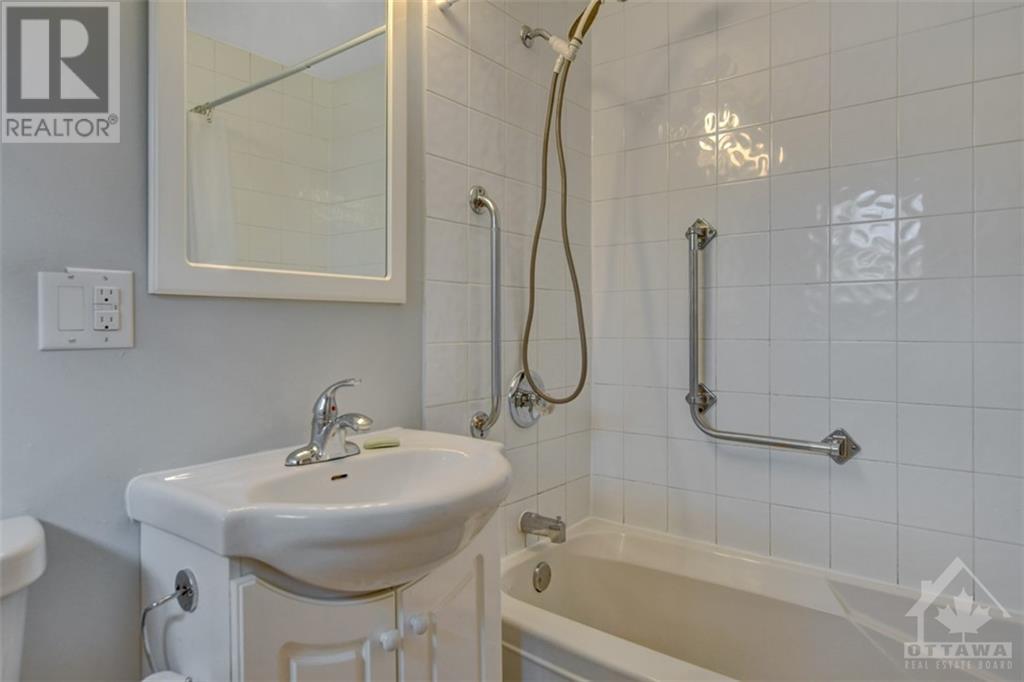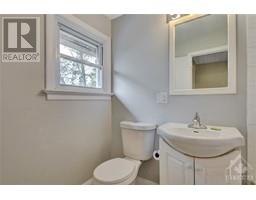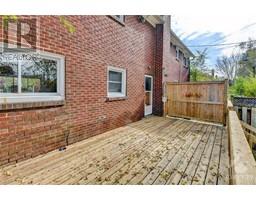850 Borthwick Avenue Ottawa, Ontario K1K 2M8
$2,300 Monthly
Welcome to 850 Borthwick, a centrally located townhome that offers a perfect blend of comfort and convenience. Located close to shopping, public transit and the 417, this 3 bed 1 bath home with parking is great for professional couples or young families. Freshly painted throughout and with an updated family bath, all you have to do is move in and enjoy. Open concept kitchen, large rear deck and fenced in backyard. In unit laundry, storage and finished basement space for den or office. Available immediately. Please submit application, full credit check and proof of income. (id:50886)
Property Details
| MLS® Number | 1416515 |
| Property Type | Single Family |
| Neigbourhood | Castle Heights/Rideau High |
| AmenitiesNearBy | Public Transit, Shopping |
| ParkingSpaceTotal | 1 |
Building
| BathroomTotal | 1 |
| BedroomsAboveGround | 3 |
| BedroomsTotal | 3 |
| Amenities | Laundry - In Suite |
| Appliances | Refrigerator, Dishwasher, Dryer, Microwave, Stove, Washer |
| BasementDevelopment | Partially Finished |
| BasementType | Full (partially Finished) |
| ConstructedDate | 1957 |
| CoolingType | None |
| ExteriorFinish | Brick |
| FlooringType | Hardwood, Tile |
| HeatingFuel | Natural Gas |
| HeatingType | Forced Air |
| StoriesTotal | 2 |
| Type | Row / Townhouse |
| UtilityWater | Municipal Water |
Parking
| Open | |
| Surfaced |
Land
| Acreage | No |
| LandAmenities | Public Transit, Shopping |
| Sewer | Municipal Sewage System |
| SizeIrregular | * Ft X * Ft |
| SizeTotalText | * Ft X * Ft |
| ZoningDescription | R4b |
Rooms
| Level | Type | Length | Width | Dimensions |
|---|---|---|---|---|
| Second Level | Primary Bedroom | 10'8" x 10'0" | ||
| Second Level | Bedroom | 10'0" x 9'6" | ||
| Second Level | Bedroom | 10'6" x 8'8" | ||
| Second Level | 4pc Bathroom | 7'8" x 5'0" | ||
| Basement | Recreation Room | 23'0" x 10'9" | ||
| Basement | Laundry Room | Measurements not available | ||
| Main Level | Living Room | 15'0" x 12'0" | ||
| Main Level | Dining Room | 10'0" x 8'0" | ||
| Main Level | Kitchen | 10'0" x 9'0" | ||
| Other | Porch | 23'0" x 10'0" |
https://www.realtor.ca/real-estate/27588788/850-borthwick-avenue-ottawa-castle-heightsrideau-high
Interested?
Contact us for more information
Phil Lamothe
Salesperson
343 Preston Street, 11th Floor
Ottawa, Ontario K1S 1N4
Jeff Hooper
Broker
343 Preston Street, 11th Floor
Ottawa, Ontario K1S 1N4
Michael (Mike) Hooper
Broker
343 Preston Street, 11th Floor
Ottawa, Ontario K1S 1N4





















































