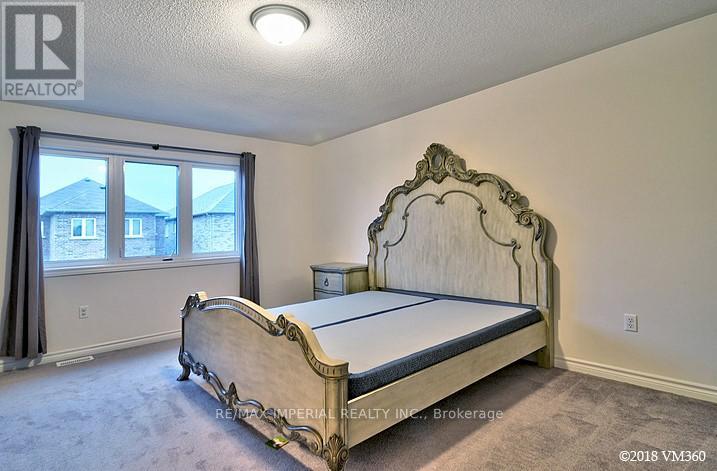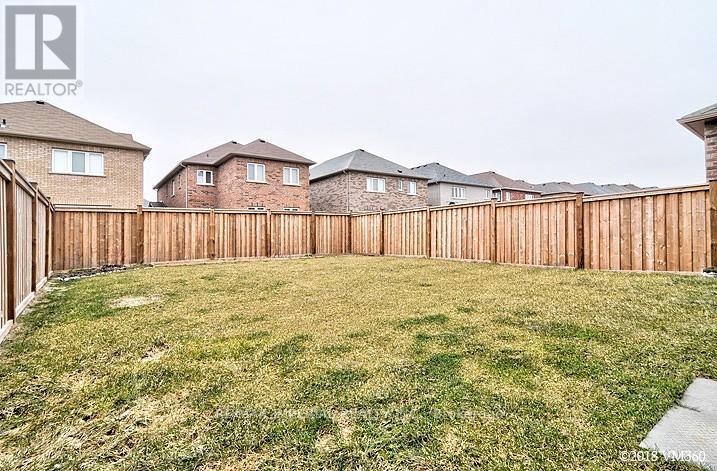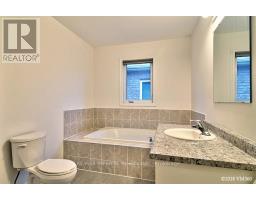850 Groveland Avenue Oshawa, Ontario L1K 0W1
$3,300 Monthly
A Solid Brick, South Exposure, Double Garage, 2-storey Home in a Peace & Quiet, Family Friendly Neighborhood! 9 Feet Ceiling and Gleaming Hardwood Floor Through out the Main Level. Open Concept Kitchen w/ Central Island, Stainless Steel Appliances, Quarts Counter Tops. Upstairs, 3 Generously sized Bedrooms, One Spacious Open Concept Media Room, 2 Full Washrooms, Convenient Laundry Room. Primary Bedroom w/ His & Hers Walk-in Closet. Deep and Well Maintained Backyard Easy to Take Care and Perfect for Summer Entertaining. Move-in Ready! Walking Distance to Elementary School, Top Ranked Secondary School and Harmony Shopping Centre! (id:50886)
Property Details
| MLS® Number | E12106729 |
| Property Type | Single Family |
| Community Name | Taunton |
| Parking Space Total | 4 |
Building
| Bathroom Total | 3 |
| Bedrooms Above Ground | 3 |
| Bedrooms Total | 3 |
| Appliances | Water Heater, Dryer, Microwave, Stove, Washer, Refrigerator |
| Basement Development | Unfinished |
| Basement Type | N/a (unfinished) |
| Construction Style Attachment | Detached |
| Cooling Type | Central Air Conditioning |
| Exterior Finish | Brick |
| Fireplace Present | Yes |
| Flooring Type | Hardwood, Ceramic, Carpeted |
| Foundation Type | Concrete |
| Half Bath Total | 1 |
| Heating Fuel | Natural Gas |
| Heating Type | Forced Air |
| Stories Total | 2 |
| Size Interior | 2,000 - 2,500 Ft2 |
| Type | House |
| Utility Water | Municipal Water |
Parking
| Attached Garage | |
| Garage |
Land
| Acreage | No |
| Sewer | Sanitary Sewer |
| Size Depth | 113 Ft ,2 In |
| Size Frontage | 34 Ft ,6 In |
| Size Irregular | 34.5 X 113.2 Ft |
| Size Total Text | 34.5 X 113.2 Ft |
Rooms
| Level | Type | Length | Width | Dimensions |
|---|---|---|---|---|
| Second Level | Primary Bedroom | 5.33 m | 4.22 m | 5.33 m x 4.22 m |
| Second Level | Bedroom 2 | 4.45 m | 3.35 m | 4.45 m x 3.35 m |
| Second Level | Bedroom 3 | 3.6 m | 3.08 m | 3.6 m x 3.08 m |
| Second Level | Media | 3.81 m | 2.77 m | 3.81 m x 2.77 m |
| Main Level | Living Room | 3.68 m | 2.74 m | 3.68 m x 2.74 m |
| Main Level | Dining Room | 3.68 m | 2.74 m | 3.68 m x 2.74 m |
| Main Level | Family Room | 4.66 m | 4.02 m | 4.66 m x 4.02 m |
| Main Level | Kitchen | 4.08 m | 2.46 m | 4.08 m x 2.46 m |
Utilities
| Cable | Installed |
| Sewer | Installed |
https://www.realtor.ca/real-estate/28221453/850-groveland-avenue-oshawa-taunton-taunton
Contact Us
Contact us for more information
Jack Chen
Broker
3000 Steeles Ave E Ste 101
Markham, Ontario L3R 4T9
(905) 305-0033
(905) 305-1133





































