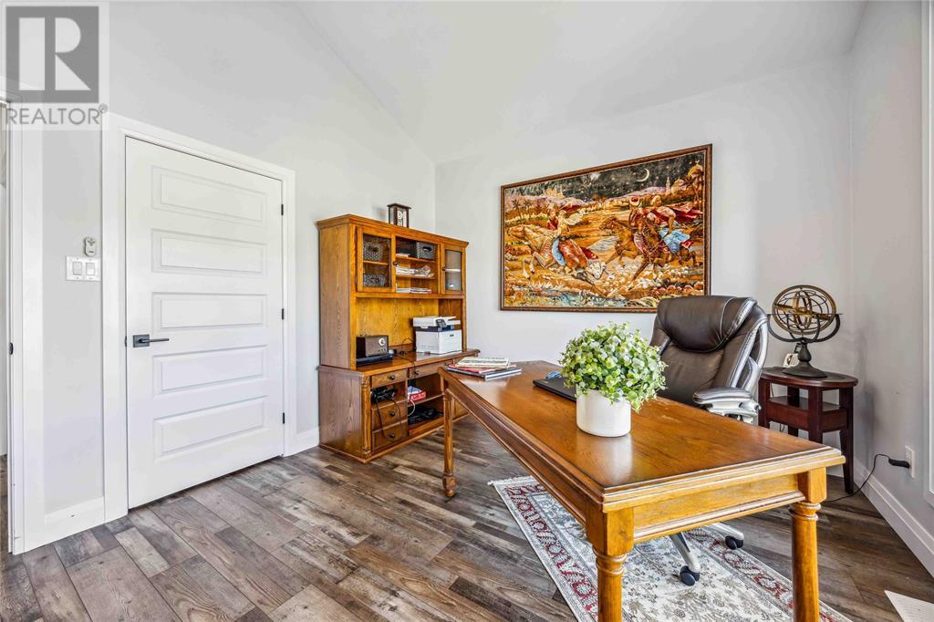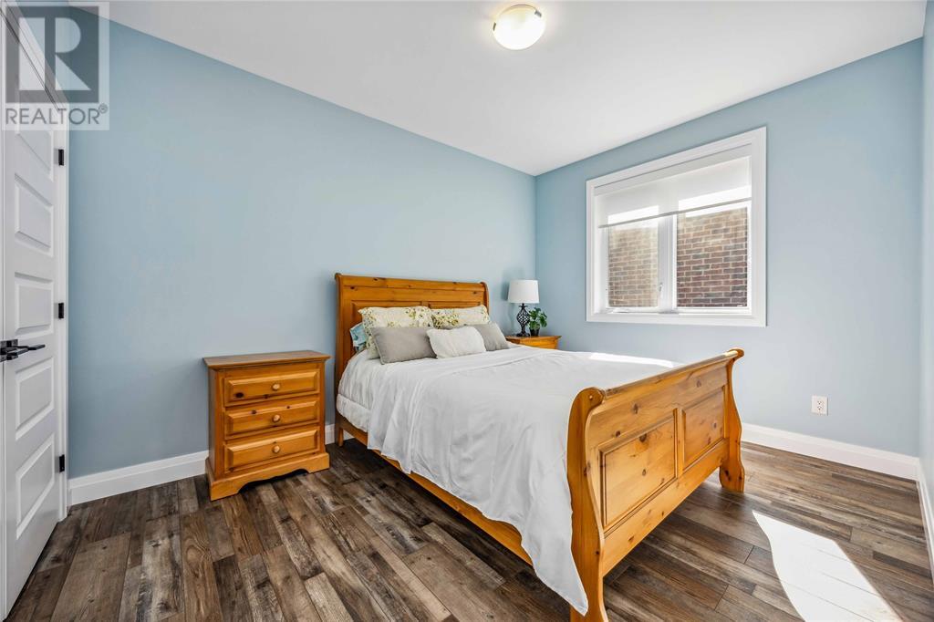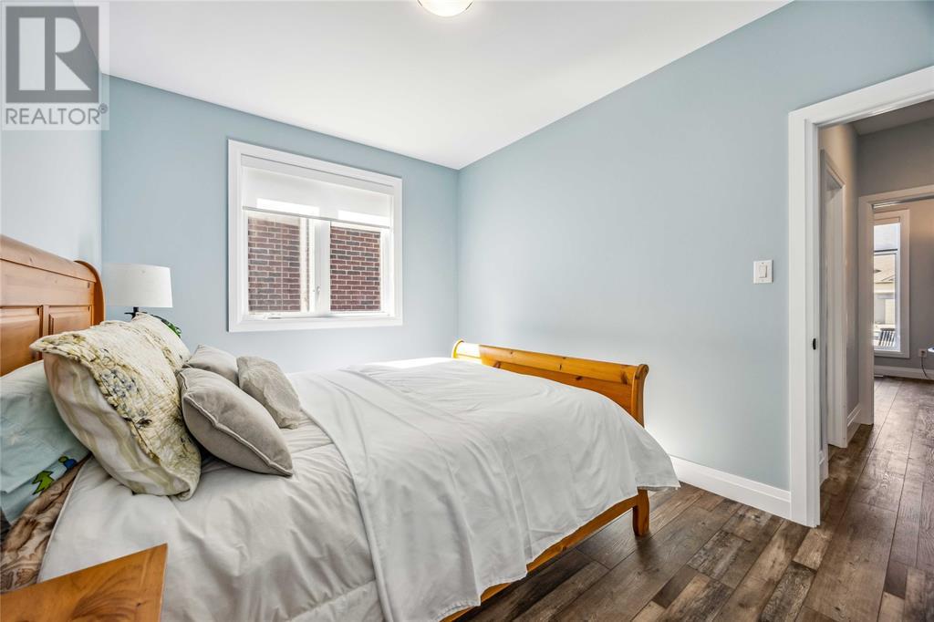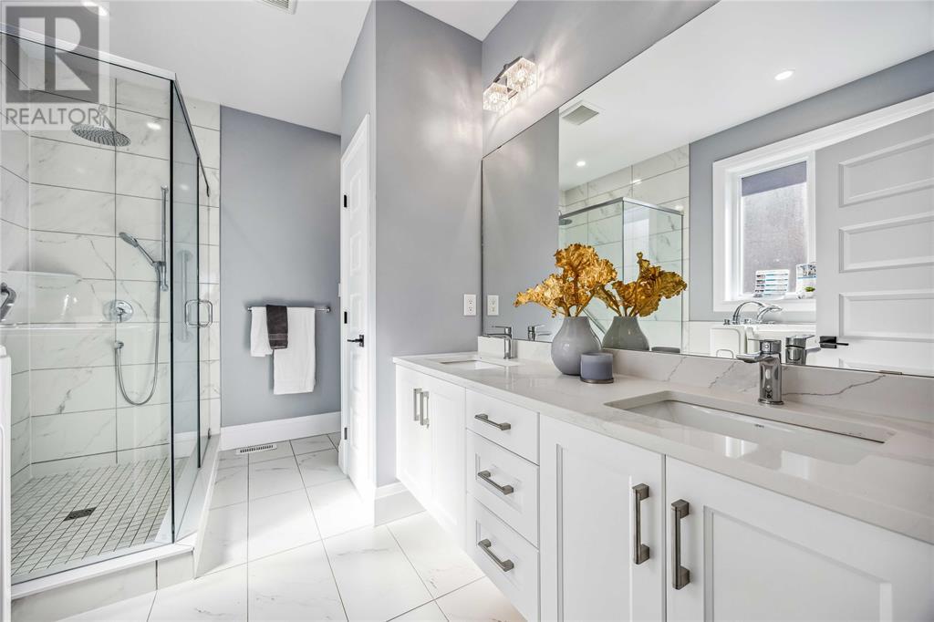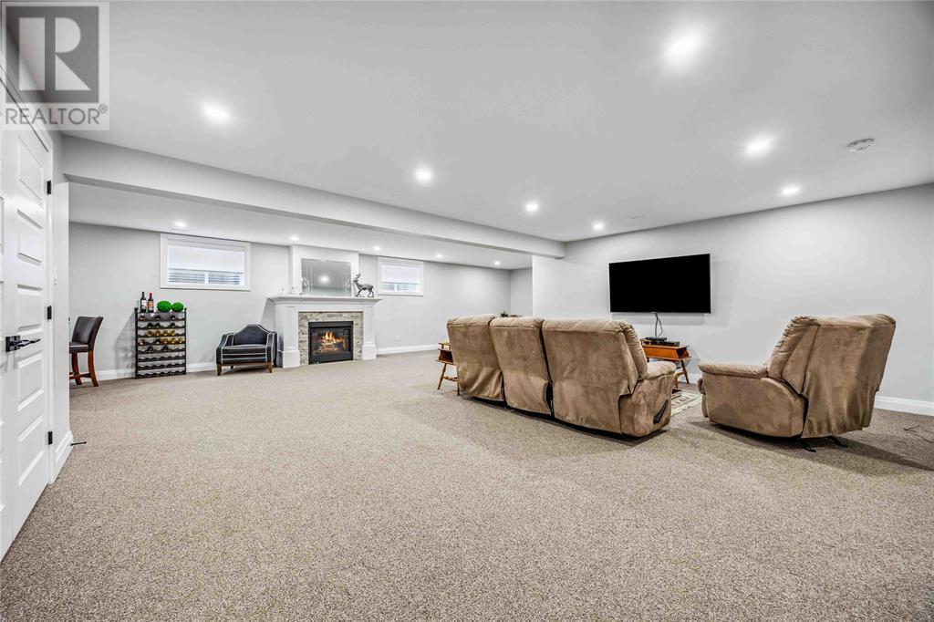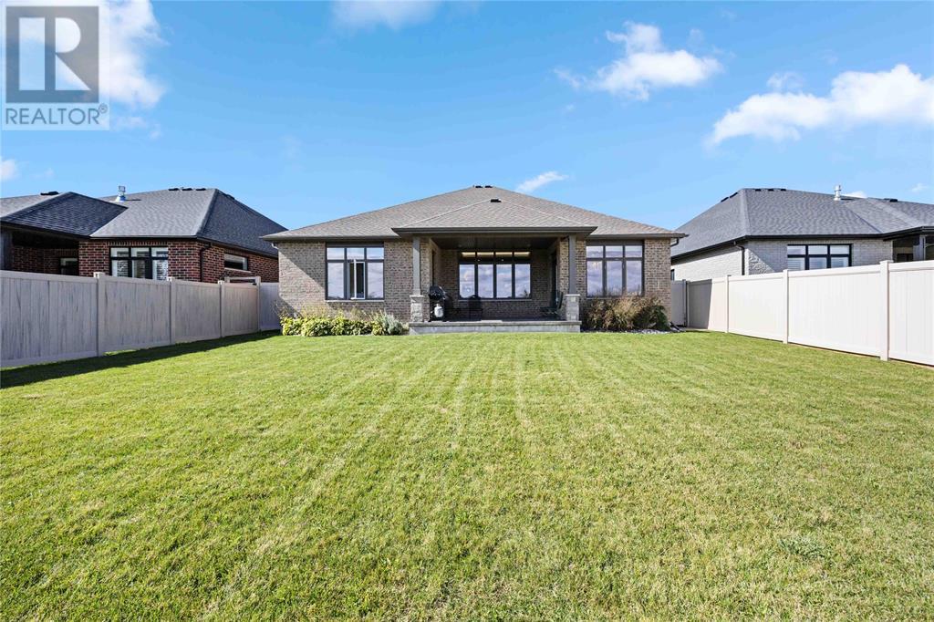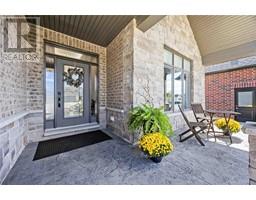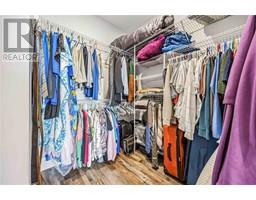850 Magnolia Lane Sarnia, Ontario N7S 0G4
$1,050,000
Welcome to your dream home! This beautifully designed bungalow features 5 spacious bedrooms and 3 full bathrooms, perfect for families or those who love to entertain. The open-concept layout is accentuated by quartz countertops throughout, offering both style and functionality. Enjoy the convenience of a double car attached garage, complete with electric vehicle wiring. Step outside to discover two covered porches, ideal for relaxing with a morning coffee or hosting evening gatherings. The fully fenced yard is beautifully landscaped and equipped with underground sprinklers, making outdoor maintenance a breeze. Located in the sought-after Rapids neighborhood, this home is just moments away from schools, shopping, and scenic walking trails, with easy access to the 402 highway for commuting. With two cozy fireplaces, this home combines comfort and elegance, making it the perfect sanctuary. Don’t miss your chance to own this exceptional property! (id:50886)
Property Details
| MLS® Number | 24024341 |
| Property Type | Single Family |
| Features | Double Width Or More Driveway, Concrete Driveway |
Building
| Bathroom Total | 3 |
| Bedrooms Above Ground | 3 |
| Bedrooms Below Ground | 2 |
| Bedrooms Total | 5 |
| Appliances | Dishwasher, Dryer, Refrigerator, Stove, Washer |
| Architectural Style | Bungalow |
| Constructed Date | 2021 |
| Construction Style Attachment | Detached |
| Cooling Type | Central Air Conditioning |
| Exterior Finish | Aluminum/vinyl, Brick, Stone |
| Fireplace Fuel | Electric,gas |
| Fireplace Present | Yes |
| Fireplace Type | Insert,insert |
| Flooring Type | Carpeted, Ceramic/porcelain, Cushion/lino/vinyl |
| Foundation Type | Concrete |
| Heating Fuel | Natural Gas |
| Heating Type | Forced Air, Furnace |
| Stories Total | 1 |
| Type | House |
Parking
| Garage |
Land
| Acreage | No |
| Fence Type | Fence |
| Landscape Features | Landscaped |
| Size Irregular | 54.65x135.35 |
| Size Total Text | 54.65x135.35 |
| Zoning Description | Res |
Rooms
| Level | Type | Length | Width | Dimensions |
|---|---|---|---|---|
| Lower Level | Bedroom | 12 x 15 | ||
| Lower Level | Bedroom | 12 x 15 | ||
| Lower Level | Recreation Room | 31 x 27.5 | ||
| Main Level | Living Room | 14.7 x 29 | ||
| Main Level | Kitchen | 16 x 12.6 | ||
| Main Level | Laundry Room | 6 x 7.2 | ||
| Main Level | Primary Bedroom | 15.2 x 14 | ||
| Main Level | Bedroom | 13 x 11.6 | ||
| Main Level | Bedroom | 10 x 13 | ||
| Main Level | Foyer | 7.2 x 12 |
https://www.realtor.ca/real-estate/27529567/850-magnolia-lane-sarnia
Contact Us
Contact us for more information
Greta Stojcic
Sales Person
795 Exmouth Street
Sarnia, Ontario N7T 7B7
(416) 402-3809


















