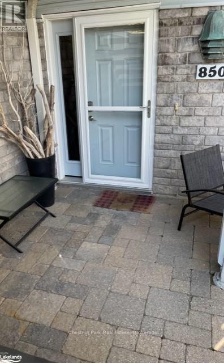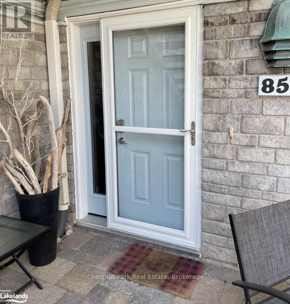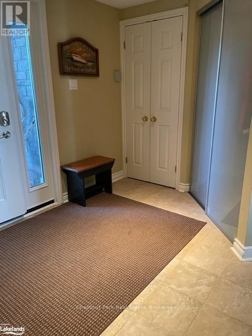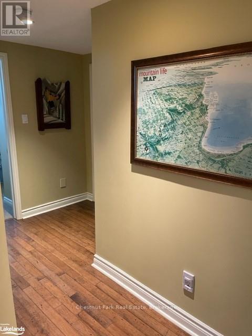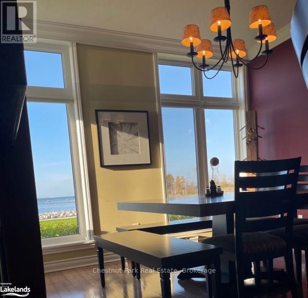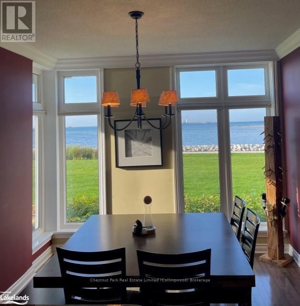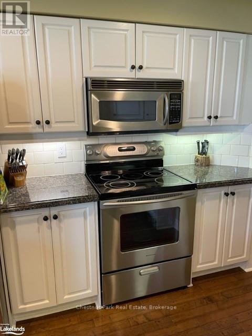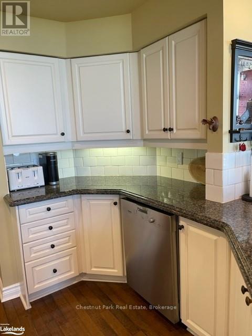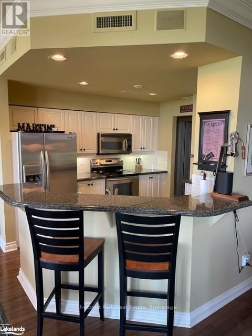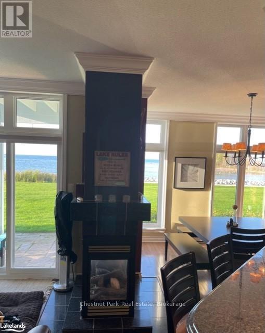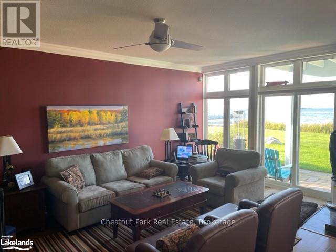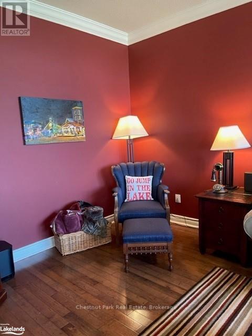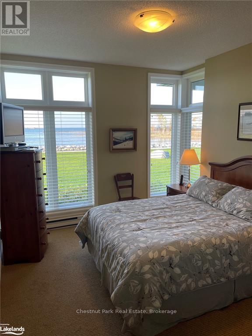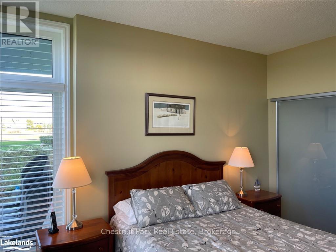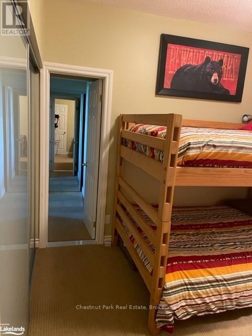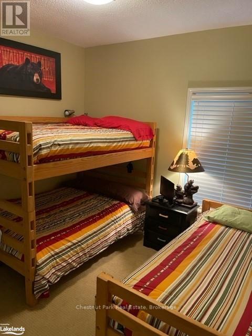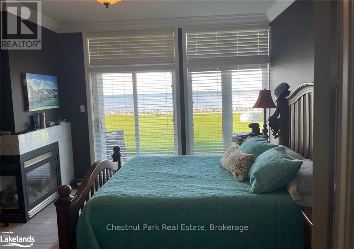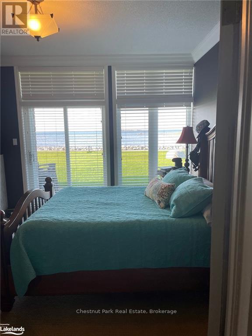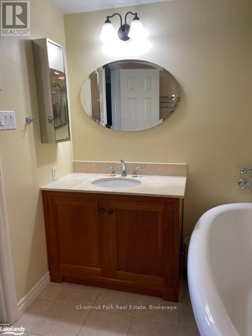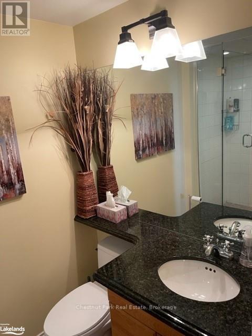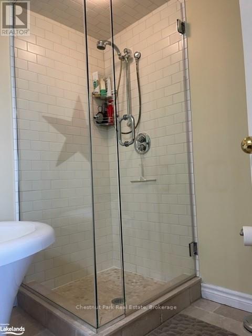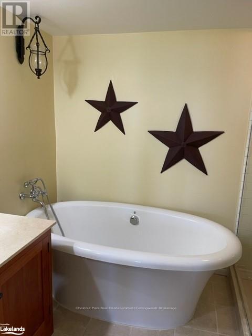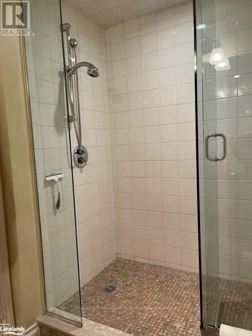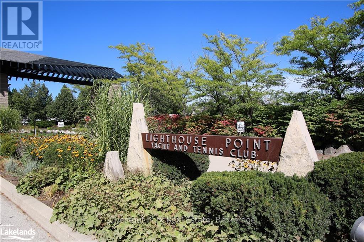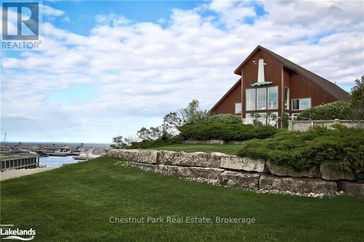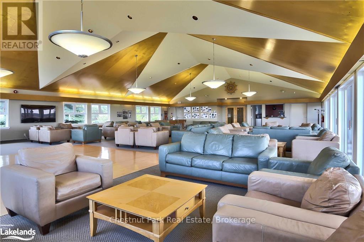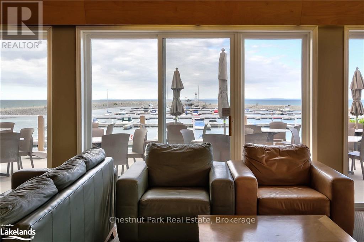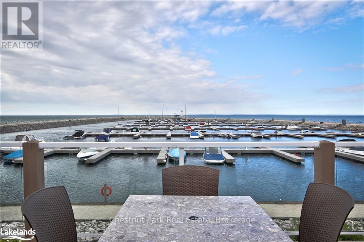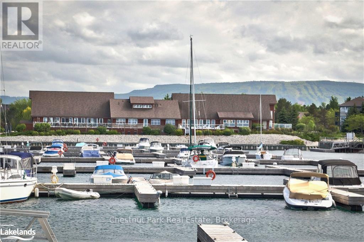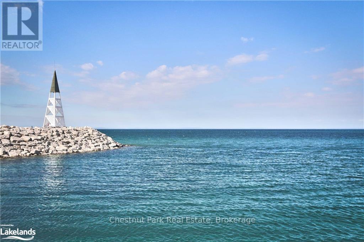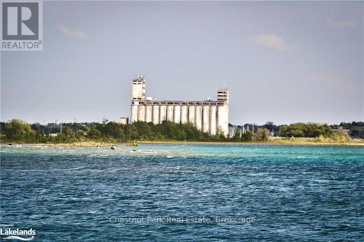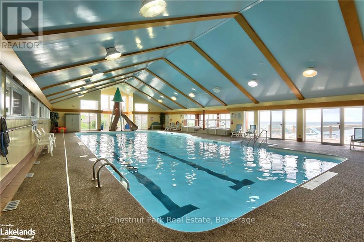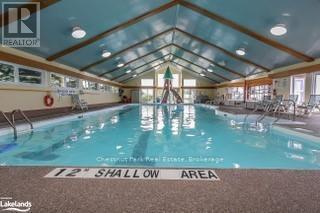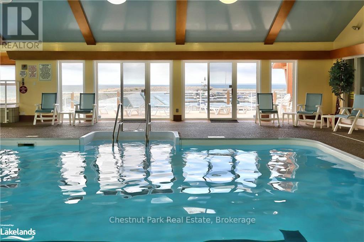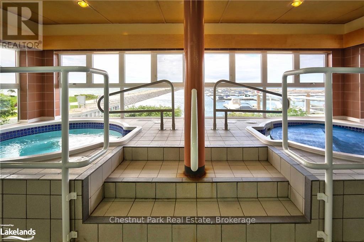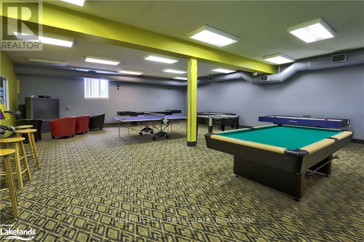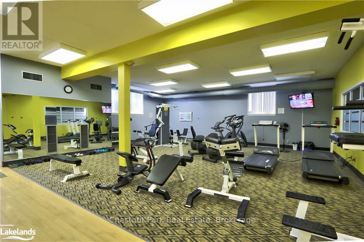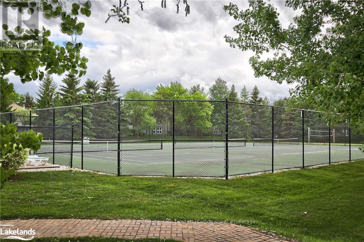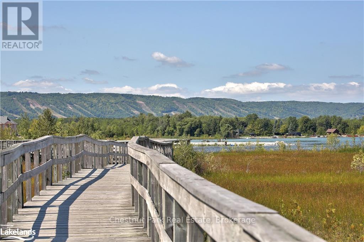850 Suncrest Circle Collingwood, Ontario L9Y 5C7
$16,000 Unknown
3 Bed, 2 Bath WATERFRONT BUNGALOW within the amenity rich LIGHTHOUSE POINT, 3 BDRM - 2 BATH Open Concept. The Living Room, Dining Room, Primary Bedroom & 3rd bedroom all have WATERFRONT WINDOWS & FULL PANORAMIC VIEWS FROM THE KITCHEN with Granite Counters and Stainless-Steel Appliances. Primary bedroom with ensuite bath and queen bed, with one wall of windows facing the bay, T.V. and a cozy 2-sided Gas Fireplace, double doors leading to a dressing area and a private hallway leading the second bedroom with a double bunk bed and a single one. The third bedroom with a 2 large waterfront windows & T.V. Single Detached Garage. Gas BBQ. Full access to Lighthouse Point amenities. No pets, no smoking. The Recreation Centre has an indoor pool, spa tubs, sauna, games room, exercise room, a Great social room with kitchen and overlooking the marina and bay. Pillows and blankets supplied. 50% of rent due with contract. $2500 Utility deposit. (id:50886)
Property Details
| MLS® Number | S10894322 |
| Property Type | Single Family |
| Community Name | Collingwood |
| AmenitiesNearBy | Hospital, Place Of Worship, Public Transit |
| CommunityFeatures | Pet Restrictions, Community Centre |
| Features | Flat Site, Conservation/green Belt |
| ParkingSpaceTotal | 2 |
| PoolType | Inground Pool, Outdoor Pool |
| Structure | Dock |
| ViewType | Unobstructed Water View |
| WaterFrontType | Waterfront |
Building
| BathroomTotal | 2 |
| BedroomsAboveGround | 3 |
| BedroomsTotal | 3 |
| Amenities | Exercise Centre, Sauna, Recreation Centre, Party Room, Visitor Parking |
| Appliances | Water Meter, Water Heater, Dryer, Furniture, Garage Door Opener, Microwave, Stove, Washer, Window Coverings |
| CoolingType | Central Air Conditioning |
| ExteriorFinish | Wood, Stone |
| FireProtection | Smoke Detectors |
| FireplacePresent | Yes |
| SizeInterior | 1399.9886 - 1598.9864 Sqft |
| Type | Apartment |
| UtilityWater | Municipal Water |
Parking
| Detached Garage |
Land
| AccessType | Private Road, Private Docking |
| Acreage | No |
| LandAmenities | Hospital, Place Of Worship, Public Transit |
| ZoningDescription | R3-33 |
Rooms
| Level | Type | Length | Width | Dimensions |
|---|---|---|---|---|
| Main Level | Bedroom | 3.2 m | 3.81 m | 3.2 m x 3.81 m |
| Main Level | Bedroom | 4.47 m | 3.96 m | 4.47 m x 3.96 m |
| Main Level | Kitchen | 4.04 m | 3.15 m | 4.04 m x 3.15 m |
| Main Level | Living Room | 4.27 m | 6.1 m | 4.27 m x 6.1 m |
| Main Level | Laundry Room | 3.048 m | 1.83 m | 3.048 m x 1.83 m |
| Main Level | Bedroom | 3.43 m | 3.05 m | 3.43 m x 3.05 m |
https://www.realtor.ca/real-estate/27347993/850-suncrest-circle-collingwood-collingwood
Interested?
Contact us for more information
Mikki Belliveau
Salesperson
393 First Street, Suite 100
Collingwood, Ontario L9Y 1B3

