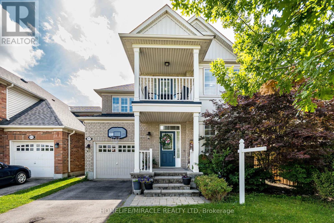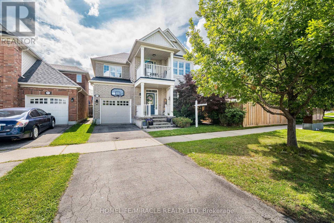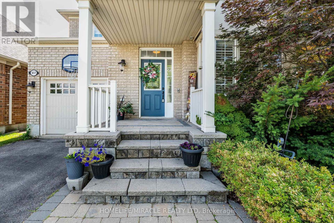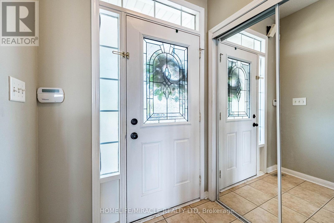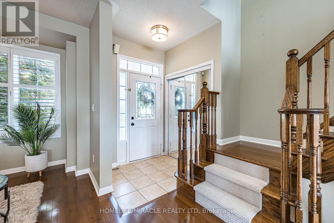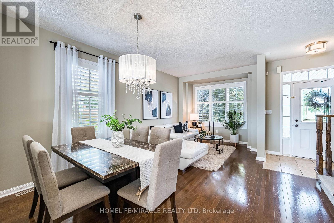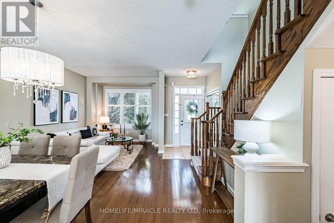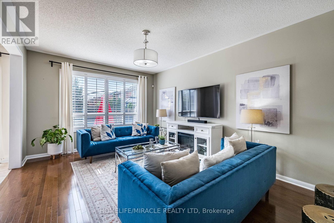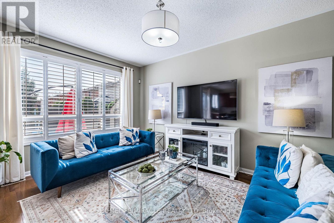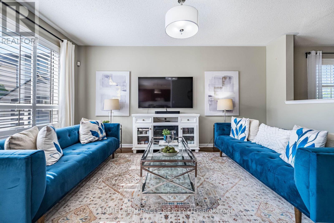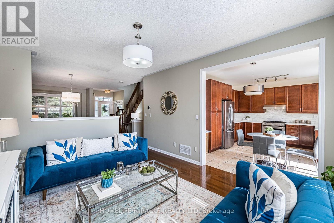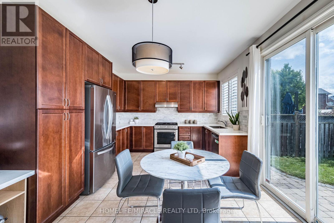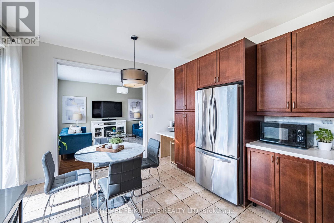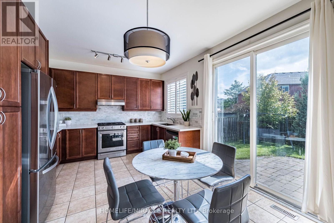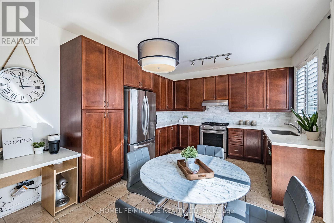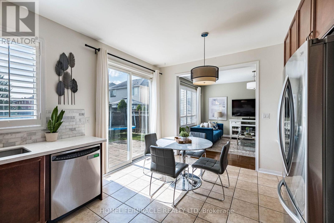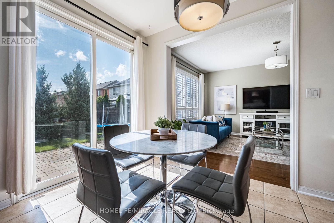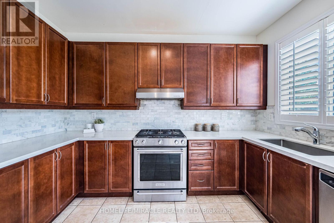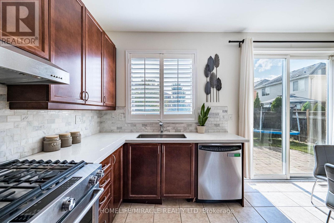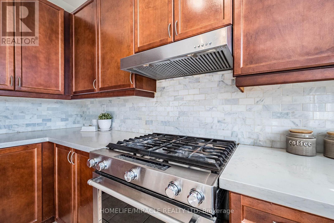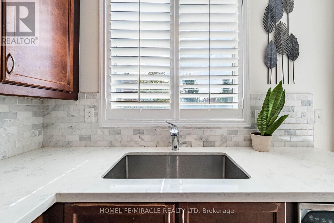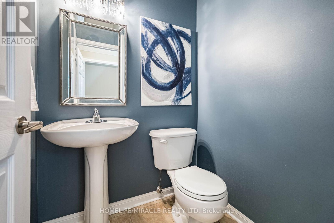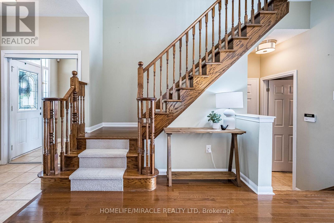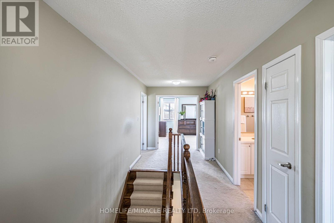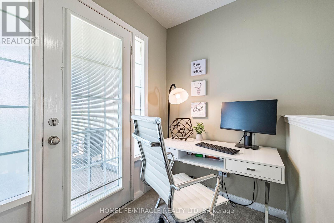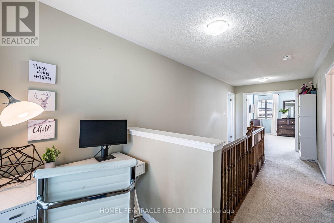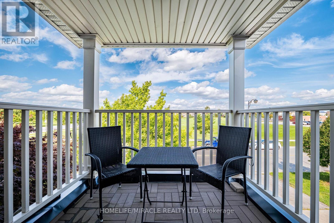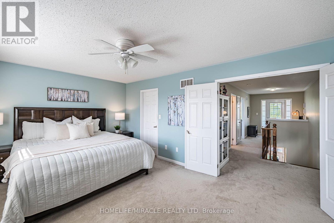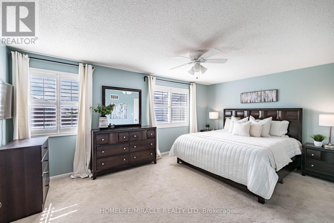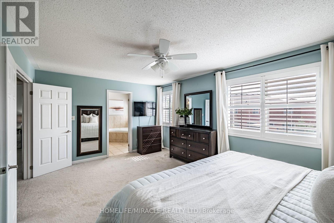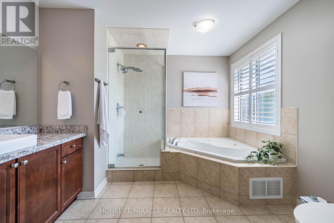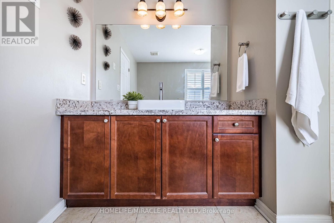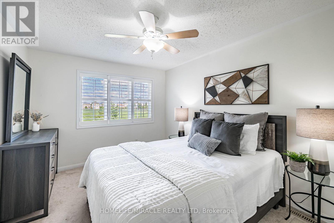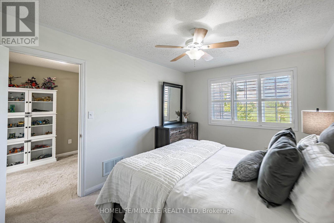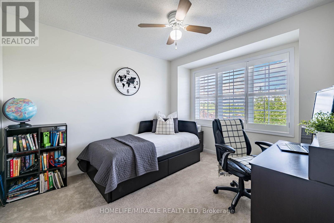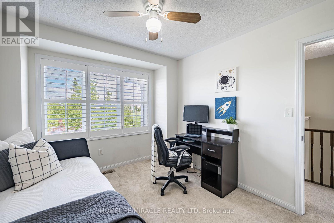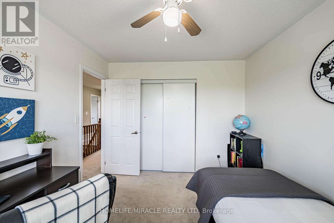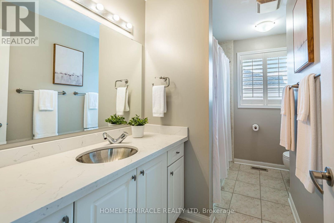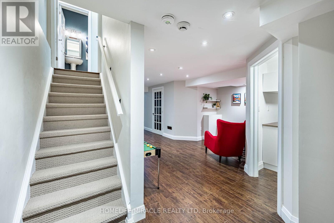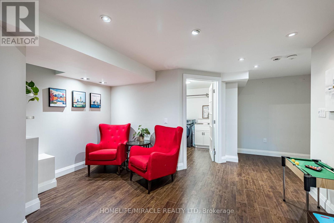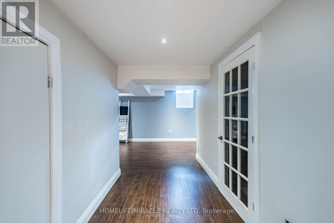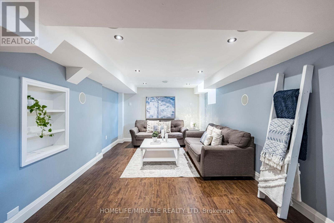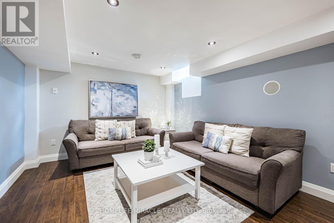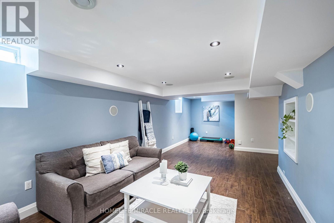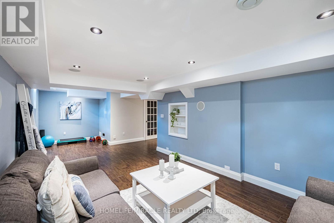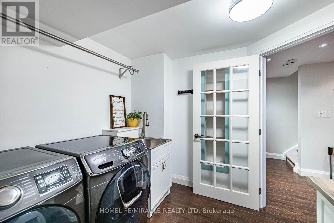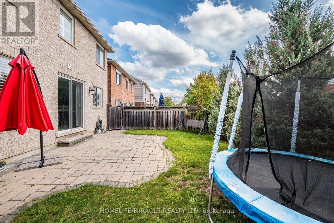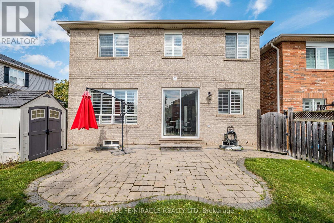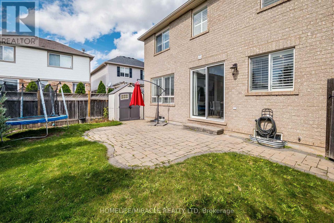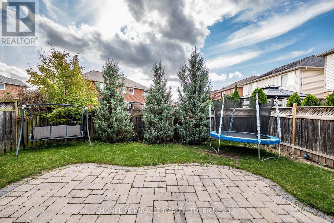851 Bennett Boulevard Milton, Ontario L9T 6X9
$1,100,000
-Beautifully maintained with Professionally Finished Basement and move-in ready, this spacious Detached home is located in one of Milton's most sought-after neighborhoods Beaty. Directly across from Beaty Park, and just steps to top-rated schools, Milton YMCA, and local amenities, including Tim Hortons, Starbucks, FreshCo, and Metro. Enjoy quick access to Hwy 401/407 and the GO Station, making commuting a breeze. The home features a charming covered front porch and a second-floor balcony, both perfect for relaxing with a coffee and enjoying park views. Inside, the main floor boasts 9 ft ceilings, an open-concept layout, hardwood floors, large windows with California shutters, and a combined living/dining space and Large Family Room with elegant lighting. The eat-in kitchen includes quartz countertops, stainless steel appliances, backsplash, pantry, and walkout to the backyard, and overlooks a bright Family Room. Upstairs offers 3 spacious bedrooms, large windows with California shutters and 2 Full Washrooms, including a primary with 4-pc ensuite and walk-in closet, plus a bonus office nook with access to the upper level balcony. The finished basement features a large rec room with pot lights and built-in speakers, Separate Laundry Room with custom ironing counter, rough-in for a bathroom, and office space ideal for a future in-law suite.-A perfect home for growing families or anyone looking for space, comfort, and convenience in a prime Milton location!Detailed Floor Plans and Feature Sheet Attached. Roofing Shingles replaced in 2022. (id:50886)
Property Details
| MLS® Number | W12482216 |
| Property Type | Single Family |
| Community Name | 1023 - BE Beaty |
| Amenities Near By | Hospital, Park, Public Transit, Schools |
| Community Features | Community Centre |
| Equipment Type | Water Heater |
| Features | Flat Site, Sump Pump |
| Parking Space Total | 3 |
| Rental Equipment Type | Water Heater |
Building
| Bathroom Total | 3 |
| Bedrooms Above Ground | 3 |
| Bedrooms Total | 3 |
| Appliances | Garage Door Opener Remote(s), Water Heater, Dryer, Range, Storage Shed, Stove, Washer, Refrigerator |
| Basement Development | Finished |
| Basement Type | Full (finished) |
| Construction Style Attachment | Detached |
| Cooling Type | Central Air Conditioning |
| Exterior Finish | Brick |
| Fire Protection | Smoke Detectors |
| Flooring Type | Hardwood, Ceramic, Carpeted, Laminate |
| Foundation Type | Concrete |
| Half Bath Total | 1 |
| Heating Fuel | Natural Gas |
| Heating Type | Forced Air |
| Stories Total | 2 |
| Size Interior | 1,500 - 2,000 Ft2 |
| Type | House |
| Utility Water | Municipal Water |
Parking
| Garage |
Land
| Acreage | No |
| Land Amenities | Hospital, Park, Public Transit, Schools |
| Sewer | Sanitary Sewer |
| Size Depth | 80 Ft ,6 In |
| Size Frontage | 36 Ft ,1 In |
| Size Irregular | 36.1 X 80.5 Ft |
| Size Total Text | 36.1 X 80.5 Ft |
Rooms
| Level | Type | Length | Width | Dimensions |
|---|---|---|---|---|
| Second Level | Family Room | 3.79 m | 5.28 m | 3.79 m x 5.28 m |
| Second Level | Primary Bedroom | 5.43 m | 3.65 m | 5.43 m x 3.65 m |
| Second Level | Bedroom 2 | 3.11 m | 4.26 m | 3.11 m x 4.26 m |
| Second Level | Bedroom 3 | 3.62 m | 2.99 m | 3.62 m x 2.99 m |
| Second Level | Office | 2.28 m | 1.52 m | 2.28 m x 1.52 m |
| Basement | Laundry Room | 2.81 m | 2.76 m | 2.81 m x 2.76 m |
| Basement | Recreational, Games Room | 8.38 m | 3.46 m | 8.38 m x 3.46 m |
| Basement | Office | 4.16 m | 2.77 m | 4.16 m x 2.77 m |
| Main Level | Living Room | 3.59 m | 3.96 m | 3.59 m x 3.96 m |
| Main Level | Dining Room | 2.6 m | 4.39 m | 2.6 m x 4.39 m |
| Main Level | Kitchen | 4.71 m | 3.67 m | 4.71 m x 3.67 m |
https://www.realtor.ca/real-estate/29032734/851-bennett-boulevard-milton-be-beaty-1023-be-beaty
Contact Us
Contact us for more information
Gurvinder Rehal
Broker
(647) 200-0779
rehalrealestate.com/
@gurvinder2twitt/
821 Bovaird Dr West #31
Brampton, Ontario L6X 0T9
(905) 455-5100
(905) 455-5110

