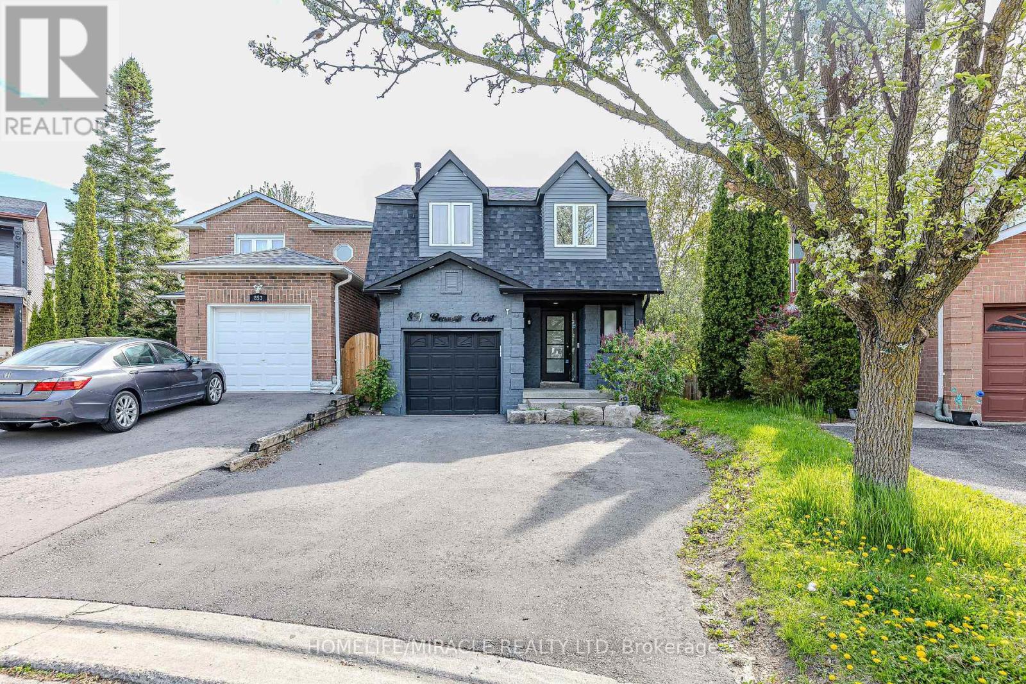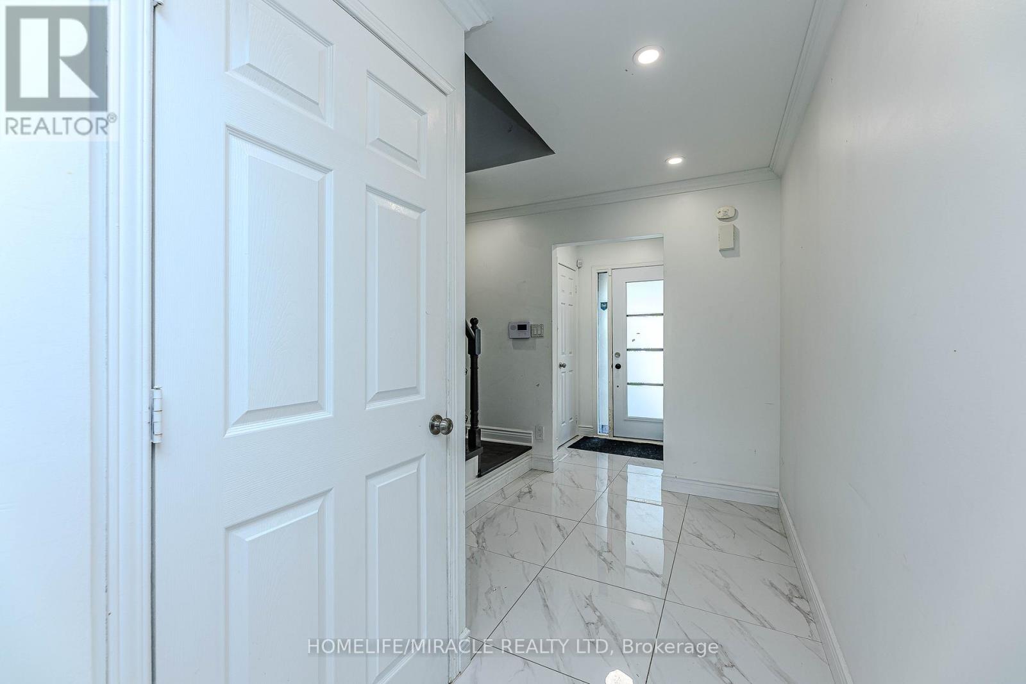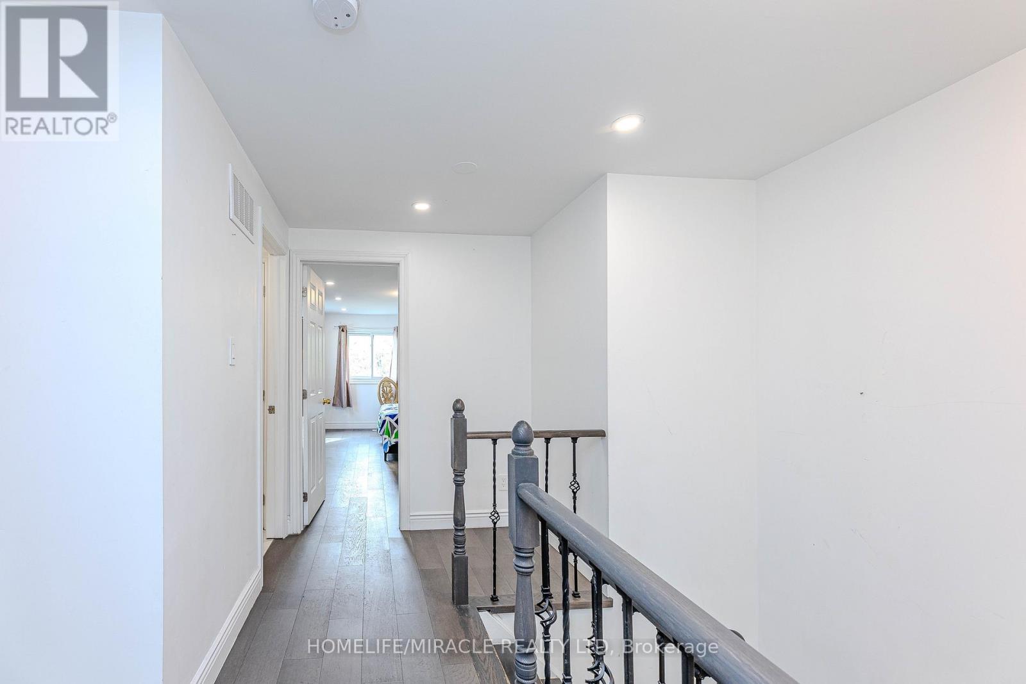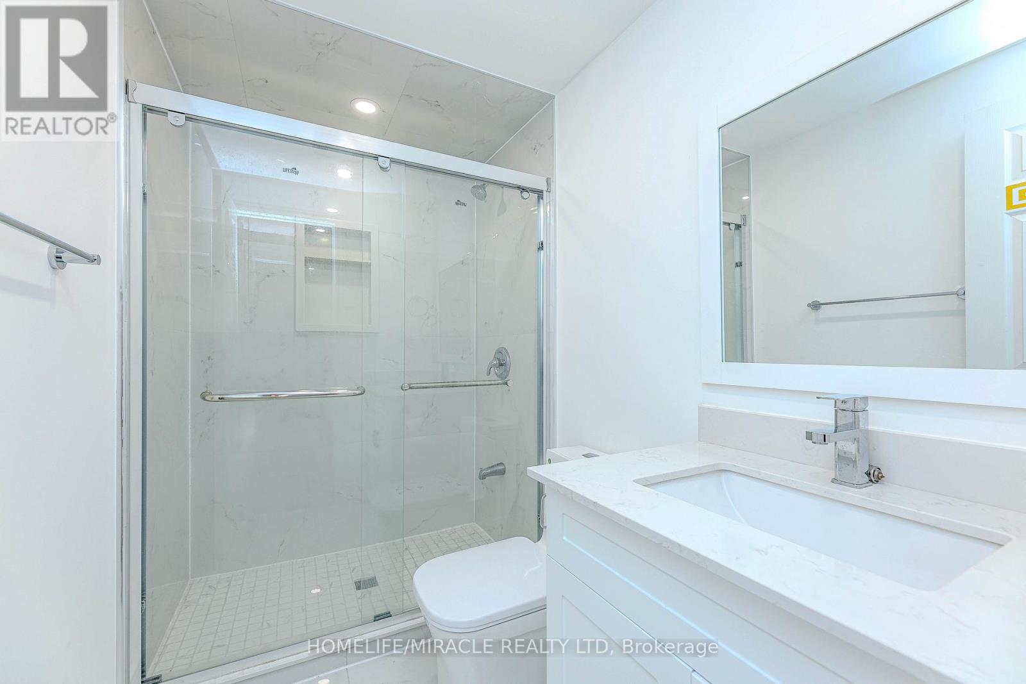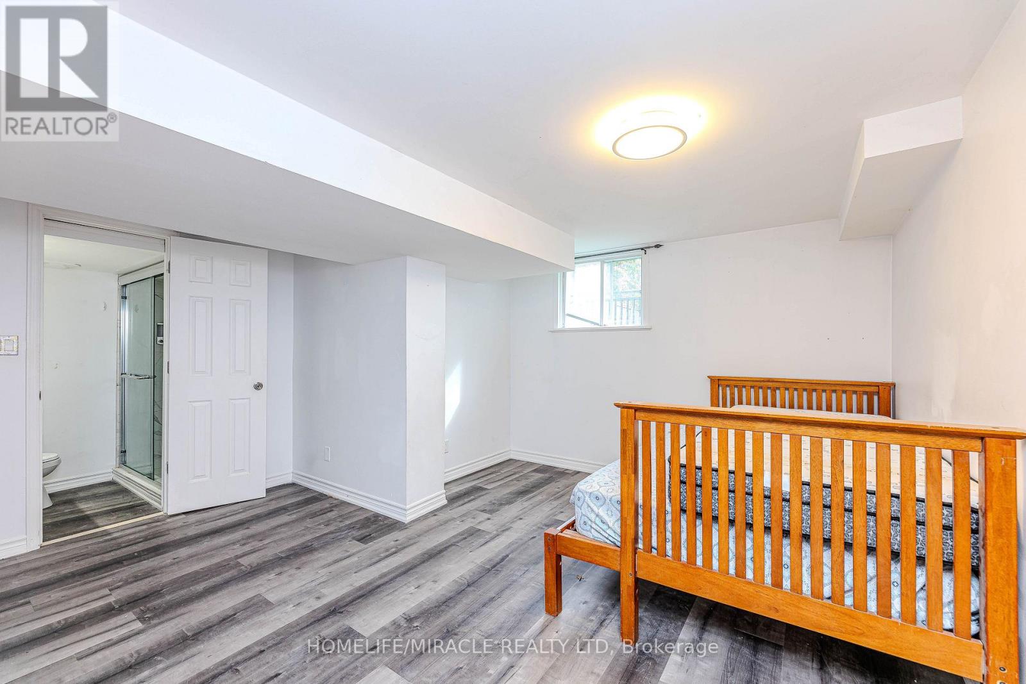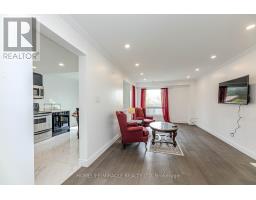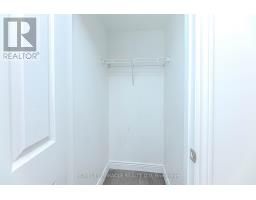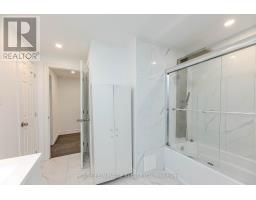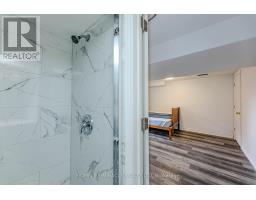851 Bennett Court Oshawa, Ontario L1K 1V3
$799,900
Nestled in a family-friendly, in a private on Bennett Court! in North East Oshawa, this exquisite 3-bedroom + Basement Apartment 3-bathroom home is move-in ready. The large backyard features a spacious deck. The desirable open-concept floor plan offers generous living spaces. The master bedroom is spacious and filled with natural light, Brand new Ensuite Bathroom. The completely finished basement includes an additional 4-piece bathroom, providing great space for kids or an extra room. The property also features interlocking for additional car parking., this home is truly a gem, New hardwood floor, Roof 2023 (id:50886)
Property Details
| MLS® Number | E12142409 |
| Property Type | Single Family |
| Community Name | Pinecrest |
| Parking Space Total | 5 |
Building
| Bathroom Total | 4 |
| Bedrooms Above Ground | 3 |
| Bedrooms Below Ground | 1 |
| Bedrooms Total | 4 |
| Appliances | Dishwasher, Dryer, Microwave, Stove, Washer, Refrigerator |
| Basement Features | Apartment In Basement |
| Basement Type | N/a |
| Construction Style Attachment | Detached |
| Cooling Type | Central Air Conditioning |
| Exterior Finish | Brick |
| Flooring Type | Hardwood, Tile |
| Foundation Type | Brick |
| Half Bath Total | 1 |
| Heating Fuel | Natural Gas |
| Heating Type | Forced Air |
| Stories Total | 2 |
| Size Interior | 1,100 - 1,500 Ft2 |
| Type | House |
| Utility Water | Municipal Water |
Parking
| Attached Garage | |
| Garage |
Land
| Acreage | No |
| Sewer | Sanitary Sewer |
| Size Depth | 126 Ft ,9 In |
| Size Frontage | 27 Ft ,10 In |
| Size Irregular | 27.9 X 126.8 Ft |
| Size Total Text | 27.9 X 126.8 Ft|under 1/2 Acre |
| Zoning Description | Residential |
Rooms
| Level | Type | Length | Width | Dimensions |
|---|---|---|---|---|
| Second Level | Primary Bedroom | 5.42 m | 3.53 m | 5.42 m x 3.53 m |
| Second Level | Bedroom 2 | 4.35 m | 2.82 m | 4.35 m x 2.82 m |
| Second Level | Bedroom 3 | 3.81 m | 2.85 m | 3.81 m x 2.85 m |
| Basement | Bedroom 4 | 3.9 m | 3.06 m | 3.9 m x 3.06 m |
| Basement | Recreational, Games Room | 7.7 m | 3.06 m | 7.7 m x 3.06 m |
| Basement | Kitchen | 3.5 m | 3 m | 3.5 m x 3 m |
| Ground Level | Foyer | 4.61 m | 2.99 m | 4.61 m x 2.99 m |
| Ground Level | Living Room | 6.44 m | 3.3 m | 6.44 m x 3.3 m |
| Ground Level | Kitchen | 5.09 m | 2.69 m | 5.09 m x 2.69 m |
Utilities
| Cable | Installed |
| Electricity | Installed |
| Sewer | Installed |
https://www.realtor.ca/real-estate/28299474/851-bennett-court-oshawa-pinecrest-pinecrest
Contact Us
Contact us for more information
Hussain Qasim
Broker
20-470 Chrysler Drive
Brampton, Ontario L6S 0C1
(905) 454-4000
(905) 463-0811

