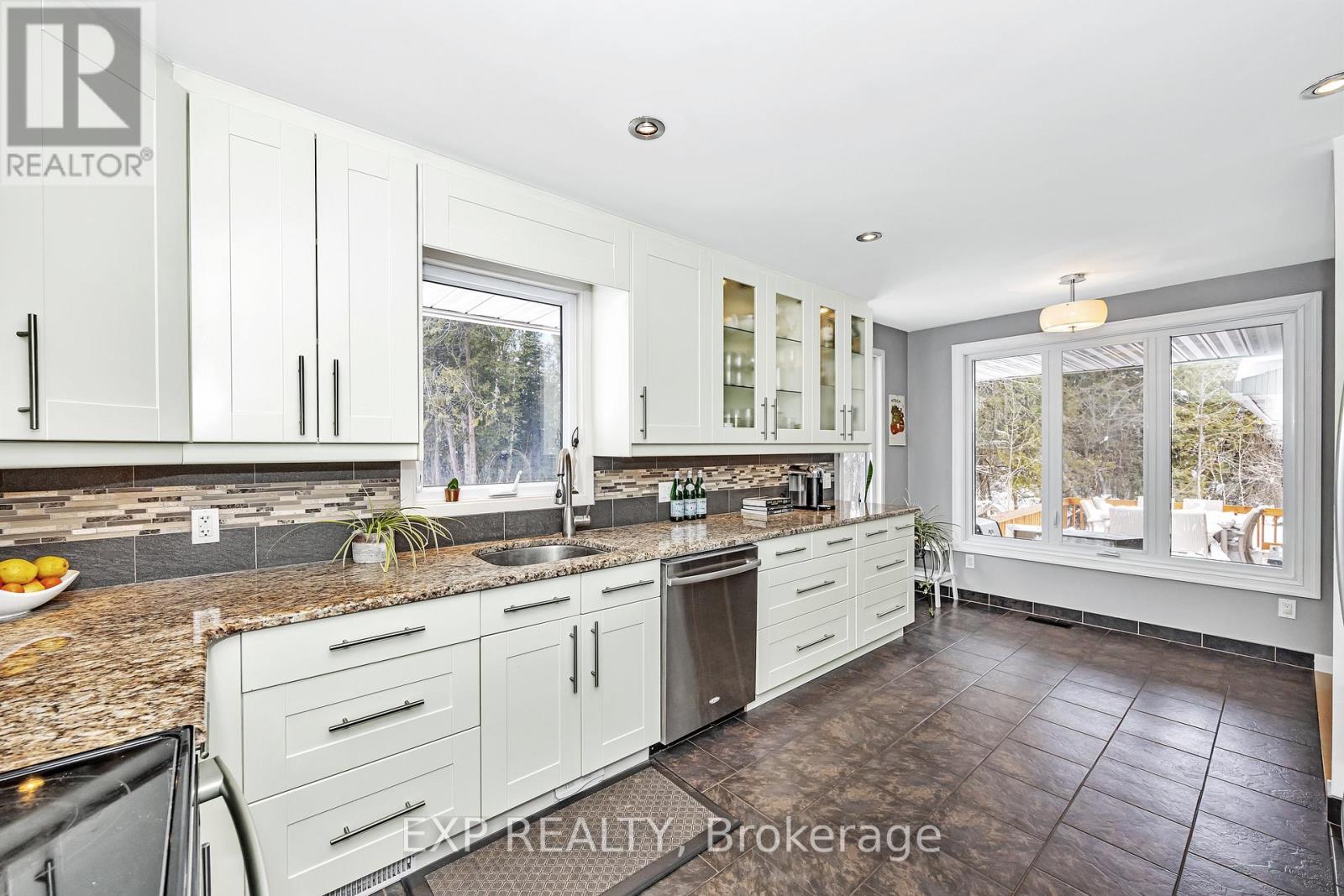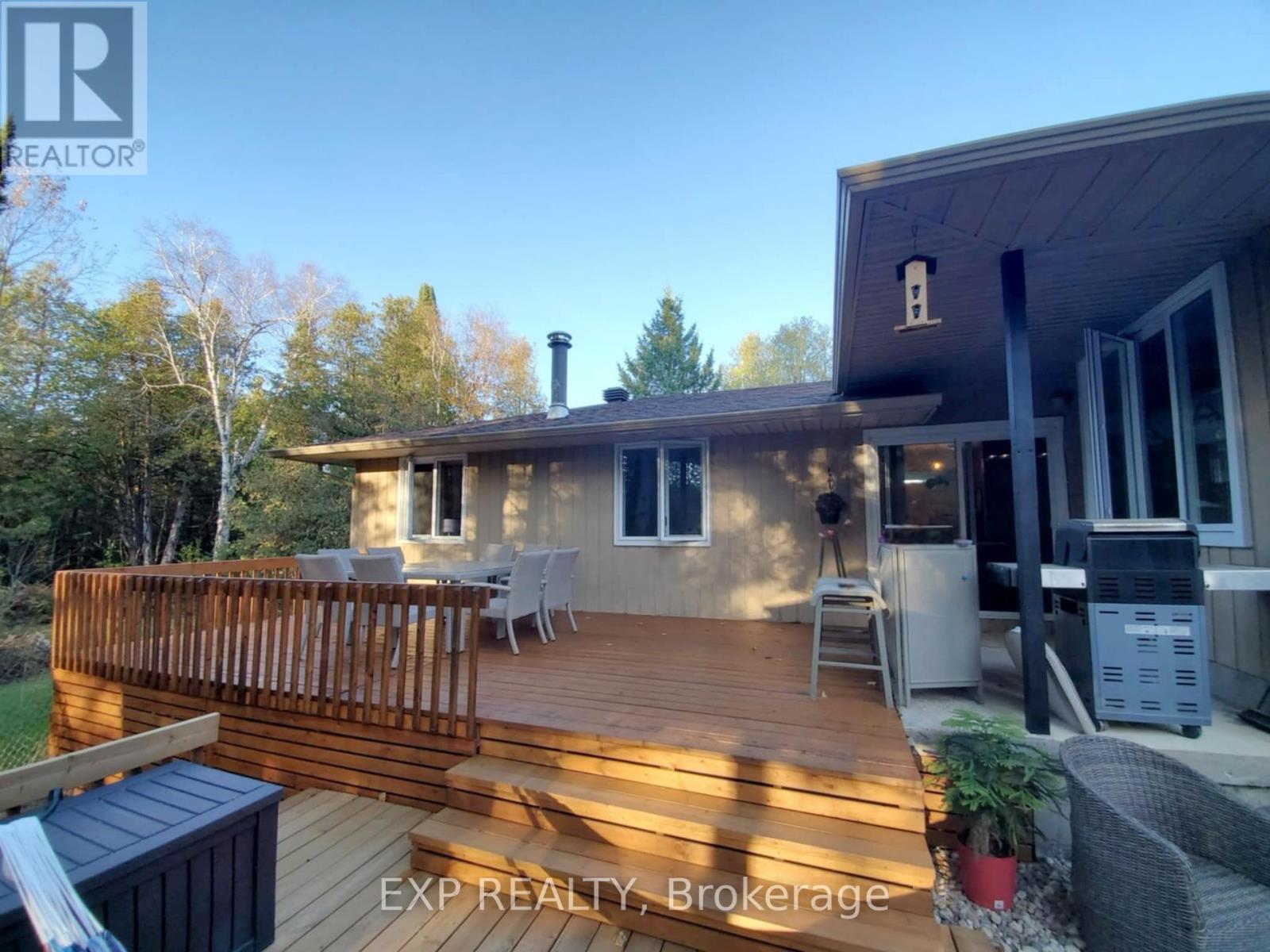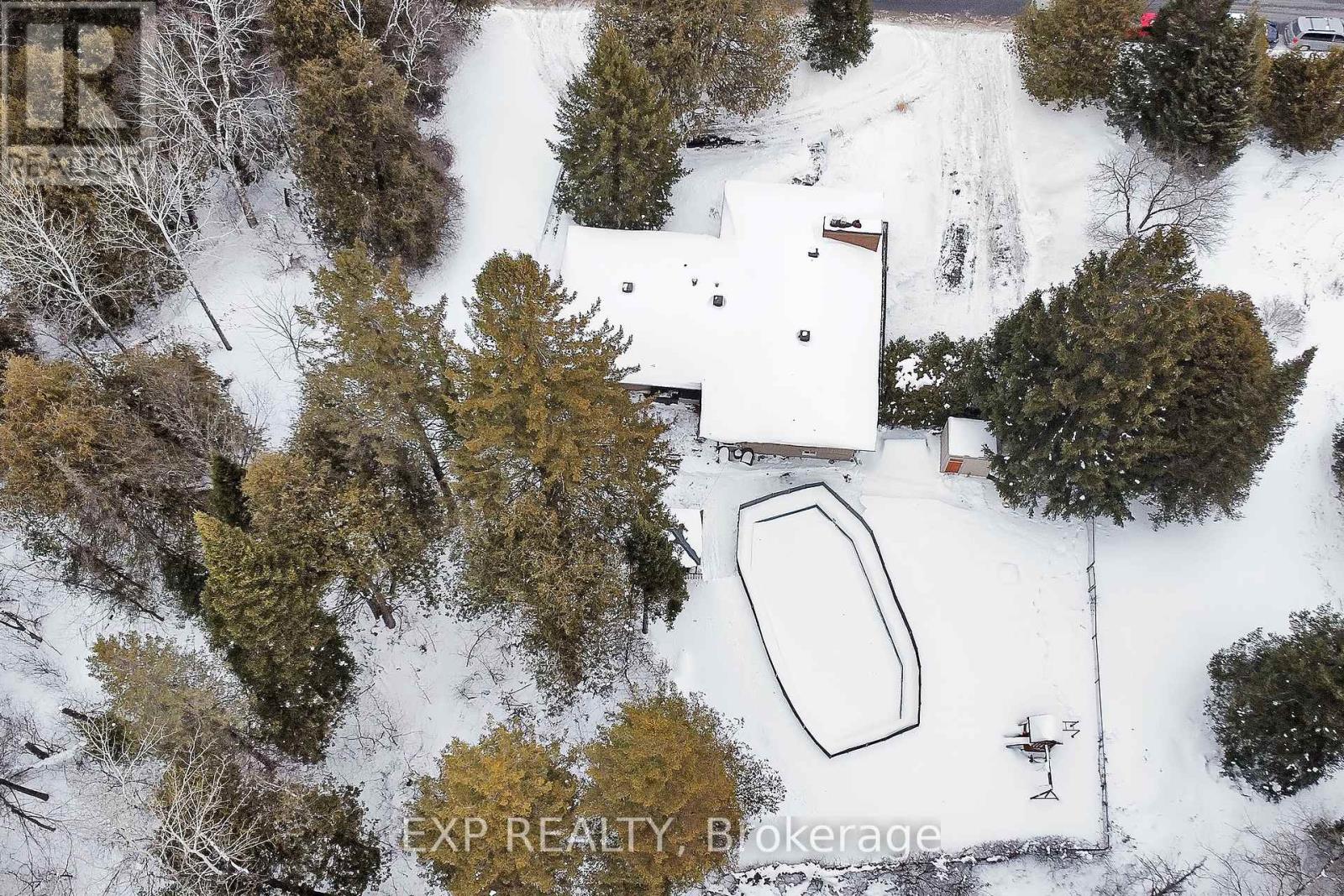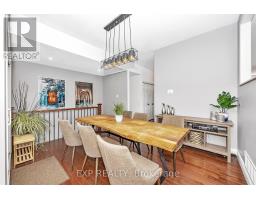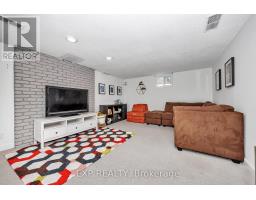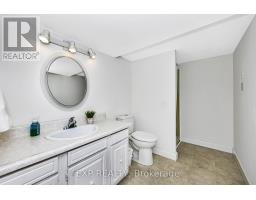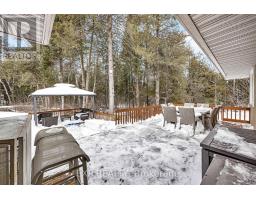851 David Manchester Road Ottawa, Ontario K0A 1L0
$799,999
This stunning bungalow is perched on a beautiful, elevated one-acre lot, offering both privacy and charm. With over 2000 sq/ft of finished area, there's ample space for everyone. You'll immediately feel at home as you approach the property, surrounded by breathtaking landscaping. Inside, enjoy exposed brick accents and expansive views from almost every room. This bungalow is meticulously maintained, featuring a spacious kitchen with granite countertops, recessed lighting, and a picturesque view of the inground pool. The main floor living spaces boast large, versatile rooms, perfect for a variety of uses. 3 spacious bedrooms on the main floor with 4 4-piece ensuite and additional full bath. The lower level adds even more living space with a rec room and a 4th bedroom with another full bath. To finish off the lower level is a massive workshop area for all your projects (previously 2-car garage). The rear yard has been fully fenced around the inground pool with an additional cleared side yard for the kids or dogs to run around and play. Just minutes from highway access and 8 minutes each direction to either Kanata, Stittsville or Carp village. (id:50886)
Open House
This property has open houses!
2:00 pm
Ends at:4:00 pm
Property Details
| MLS® Number | X11987433 |
| Property Type | Single Family |
| Community Name | 9105 - Huntley Ward (South West) |
| Features | Wooded Area, Lane |
| Parking Space Total | 10 |
| Pool Type | Inground Pool |
| Structure | Patio(s) |
Building
| Bathroom Total | 3 |
| Bedrooms Above Ground | 3 |
| Bedrooms Below Ground | 1 |
| Bedrooms Total | 4 |
| Amenities | Fireplace(s) |
| Appliances | Dishwasher, Dryer, Refrigerator, Stove, Washer |
| Architectural Style | Bungalow |
| Basement Development | Finished |
| Basement Type | Full (finished) |
| Construction Style Attachment | Detached |
| Cooling Type | Central Air Conditioning |
| Exterior Finish | Brick, Vinyl Siding |
| Fireplace Present | Yes |
| Fireplace Total | 1 |
| Foundation Type | Block |
| Heating Fuel | Propane |
| Heating Type | Forced Air |
| Stories Total | 1 |
| Size Interior | 2,000 - 2,500 Ft2 |
| Type | House |
Parking
| Garage |
Land
| Acreage | No |
| Fence Type | Fenced Yard |
| Landscape Features | Landscaped |
| Sewer | Septic System |
| Size Depth | 250 Ft |
| Size Frontage | 175 Ft |
| Size Irregular | 175 X 250 Ft |
| Size Total Text | 175 X 250 Ft|1/2 - 1.99 Acres |
| Zoning Description | Rr3[9r] |
Rooms
| Level | Type | Length | Width | Dimensions |
|---|---|---|---|---|
| Lower Level | Recreational, Games Room | 6.62 m | 3.81 m | 6.62 m x 3.81 m |
| Lower Level | Bedroom | 4.67 m | 4.85 m | 4.67 m x 4.85 m |
| Main Level | Kitchen | 6.24 m | 3.4 m | 6.24 m x 3.4 m |
| Main Level | Dining Room | 3.58 m | 2.94 m | 3.58 m x 2.94 m |
| Main Level | Living Room | 5.61 m | 4.77 m | 5.61 m x 4.77 m |
| Main Level | Den | 4.64 m | 2.48 m | 4.64 m x 2.48 m |
| Main Level | Sitting Room | 3.6 m | 2.92 m | 3.6 m x 2.92 m |
| Main Level | Primary Bedroom | 4.62 m | 3.7 m | 4.62 m x 3.7 m |
| Main Level | Bedroom | 3.47 m | 2.94 m | 3.47 m x 2.94 m |
| Main Level | Bedroom | 3.14 m | 3.02 m | 3.14 m x 3.02 m |
Contact Us
Contact us for more information
Jason Spartalis
Salesperson
www.teamtoday.ca/
jason.spartalis/
255 Michael Cowpland Drive
Ottawa, Ontario K2M 0M5
(866) 530-7737
(647) 849-3180
www.exprealty.ca/
Marc Papineau
Salesperson
(866) 530-7737










