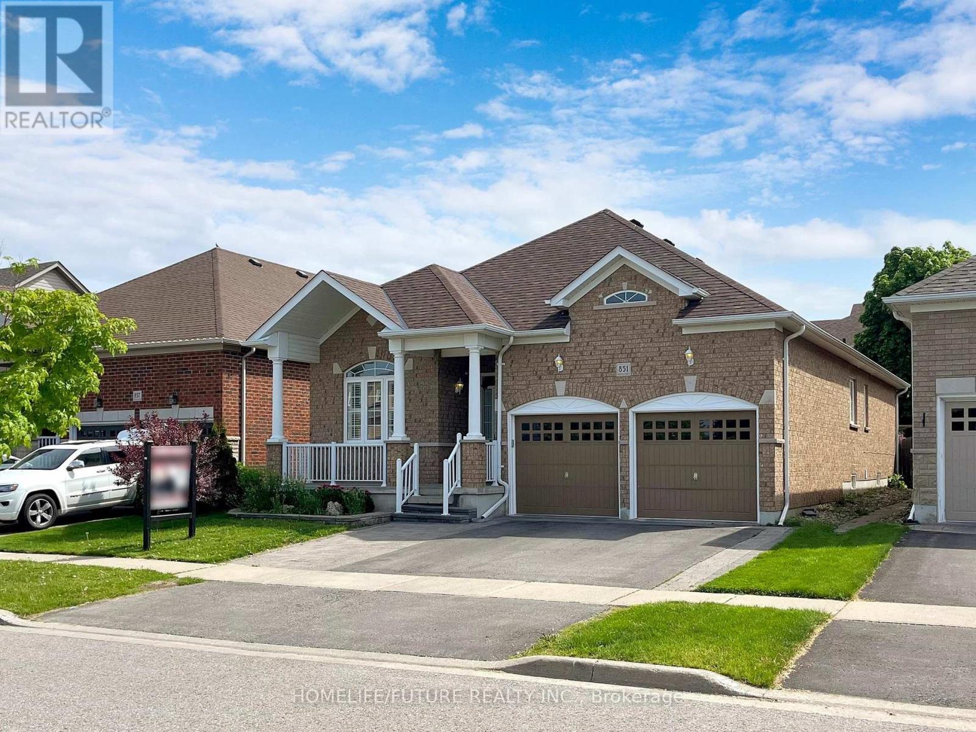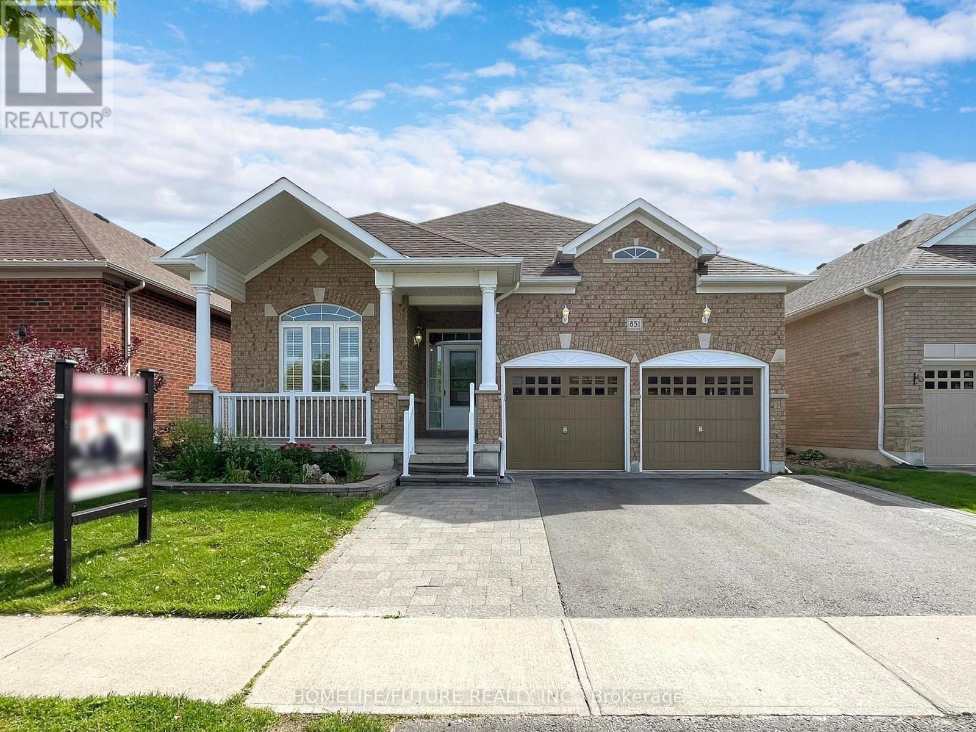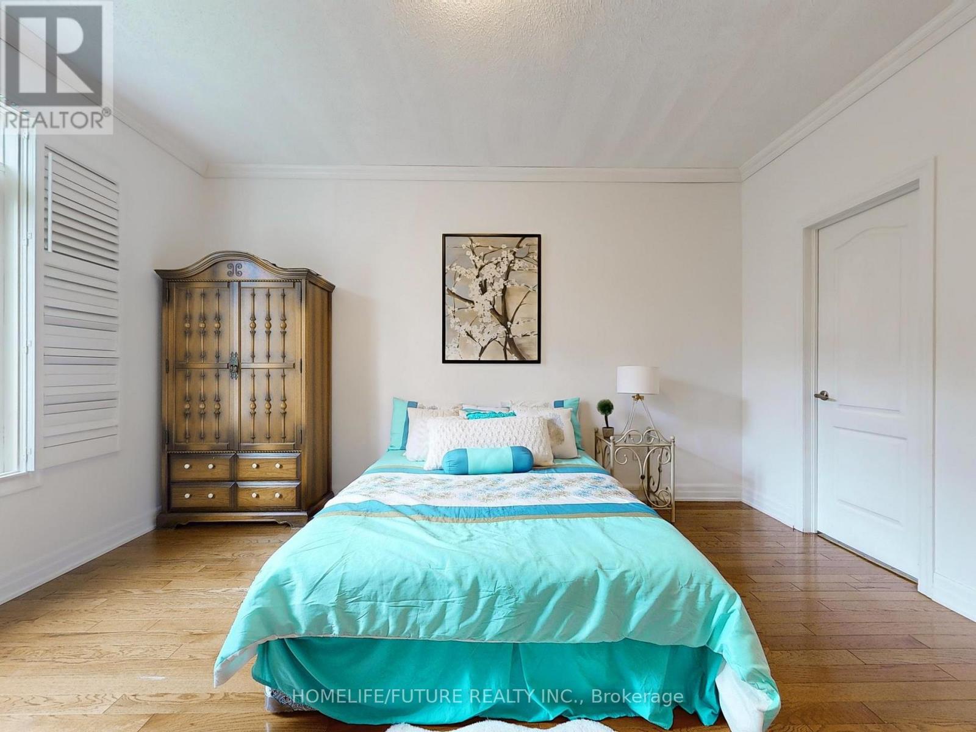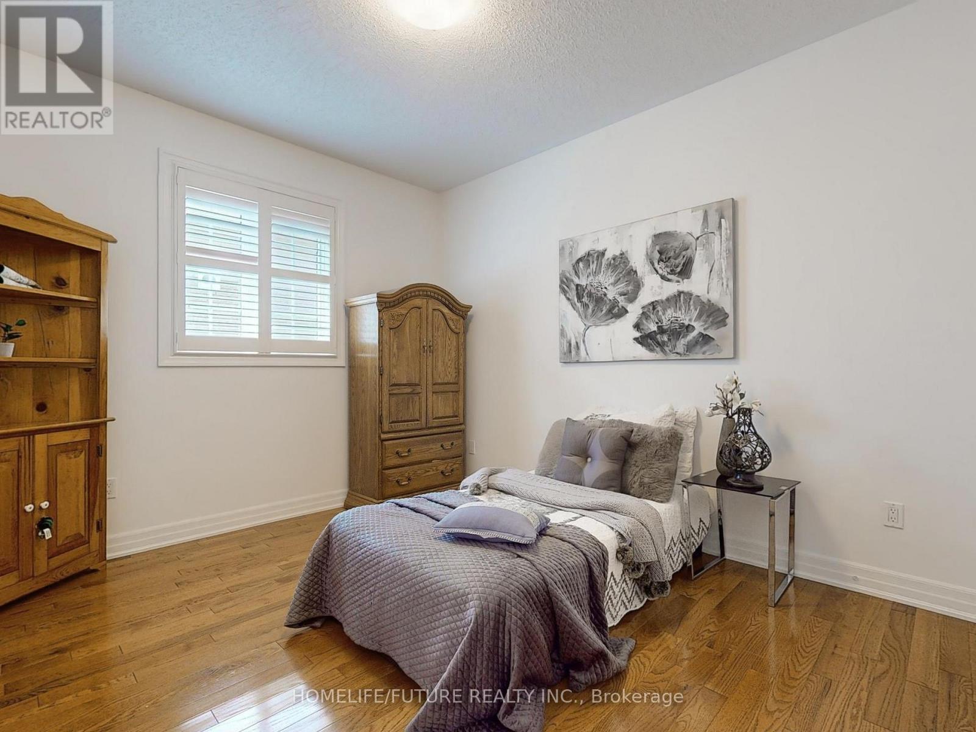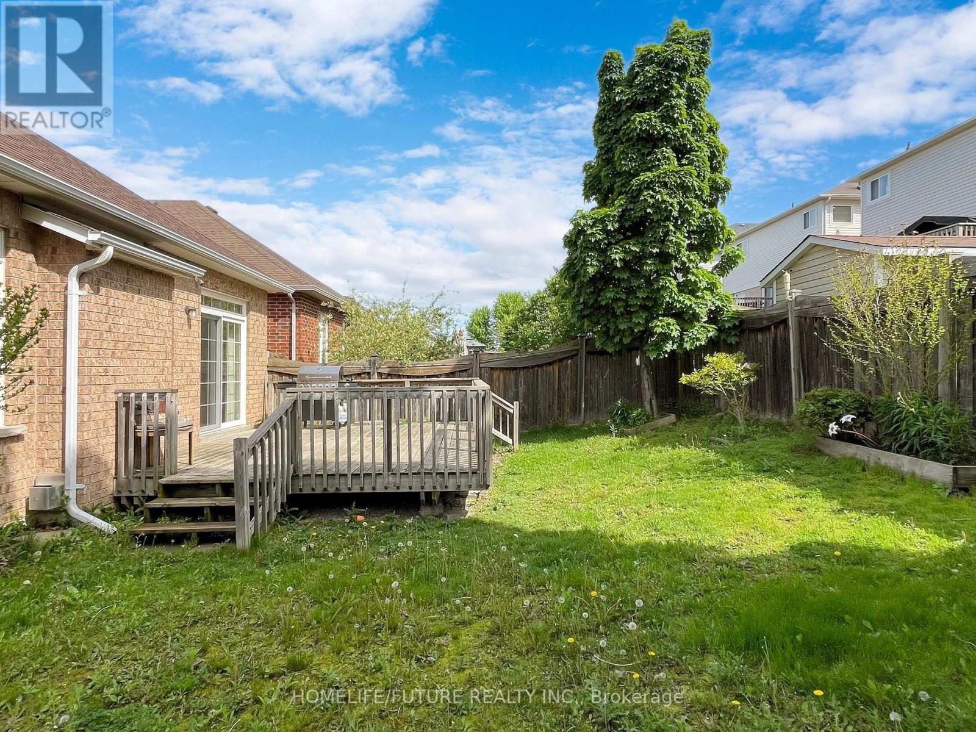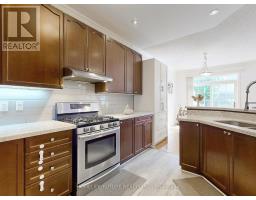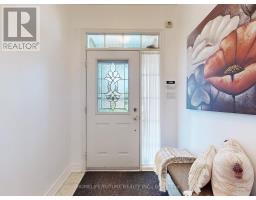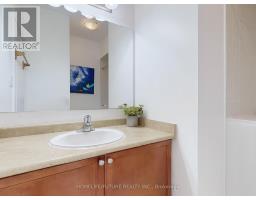851 Eagle Ridge Drive Oshawa, Ontario L1K 2Z9
$1,049,500
Motivated Seller, Charming All Brick 3+3 Bungalow With 3 Baths Nestled In The Heart Of Oshawa. This Inviting Home Features A Thoughtfully Designed Layout Wit Three Bedrooms On The Main Floor, Perfect For Family Living. The Finished Basement Provides Additional Versatility With Three More Bedrooms, Ideal For Guests, A Growing Family, Or Potential Rental Income. No Separate Entrance For Basement. Close To Schools, Parks, Shopping, 5 Mins Drive To Hwy 407, 15 Mins Drive To Hwy 401 & Go Train Station. (id:50886)
Property Details
| MLS® Number | E11917345 |
| Property Type | Single Family |
| Community Name | Taunton |
| AmenitiesNearBy | Hospital, Park, Public Transit, Schools |
| Features | Carpet Free |
| ParkingSpaceTotal | 4 |
Building
| BathroomTotal | 3 |
| BedroomsAboveGround | 3 |
| BedroomsBelowGround | 3 |
| BedroomsTotal | 6 |
| Appliances | Dishwasher, Dryer, Refrigerator, Stove, Washer |
| ArchitecturalStyle | Bungalow |
| BasementDevelopment | Finished |
| BasementType | N/a (finished) |
| ConstructionStyleAttachment | Detached |
| CoolingType | Central Air Conditioning |
| ExteriorFinish | Brick |
| FireplacePresent | Yes |
| FlooringType | Carpeted, Laminate, Hardwood, Vinyl |
| FoundationType | Concrete |
| HeatingFuel | Natural Gas |
| HeatingType | Forced Air |
| StoriesTotal | 1 |
| Type | House |
| UtilityWater | Municipal Water |
Parking
| Garage |
Land
| Acreage | No |
| LandAmenities | Hospital, Park, Public Transit, Schools |
| Sewer | Sanitary Sewer |
| SizeDepth | 110 Ft |
| SizeFrontage | 44 Ft ,3 In |
| SizeIrregular | 44.33 X 110 Ft |
| SizeTotalText | 44.33 X 110 Ft |
Rooms
| Level | Type | Length | Width | Dimensions |
|---|---|---|---|---|
| Basement | Bedroom 2 | 4.33 m | 3.63 m | 4.33 m x 3.63 m |
| Basement | Office | 2.74 m | 3 m | 2.74 m x 3 m |
| Basement | Family Room | 5.85 m | 3.57 m | 5.85 m x 3.57 m |
| Basement | Kitchen | 3.02 m | 3.78 m | 3.02 m x 3.78 m |
| Basement | Bedroom | 3.12 m | 3.5 m | 3.12 m x 3.5 m |
| Main Level | Living Room | 3.69 m | 6.74 m | 3.69 m x 6.74 m |
| Main Level | Dining Room | 3.69 m | 2.77 m | 3.69 m x 2.77 m |
| Main Level | Kitchen | 3.08 m | 3.75 m | 3.08 m x 3.75 m |
| Main Level | Eating Area | 2.71 m | 3.99 m | 2.71 m x 3.99 m |
| Main Level | Primary Bedroom | 4.48 m | 3.93 m | 4.48 m x 3.93 m |
| Main Level | Bedroom 2 | 3.32 m | 3.72 m | 3.32 m x 3.72 m |
| Main Level | Bedroom 3 | 3.17 m | 4.3 m | 3.17 m x 4.3 m |
https://www.realtor.ca/real-estate/27788678/851-eagle-ridge-drive-oshawa-taunton-taunton
Interested?
Contact us for more information
Sivakumar Shanmuganathan
Broker
7 Eastvale Drive Unit 205
Markham, Ontario L3S 4N8
Joy Selvanayagam
Broker
7 Eastvale Drive Unit 205
Markham, Ontario L3S 4N8


