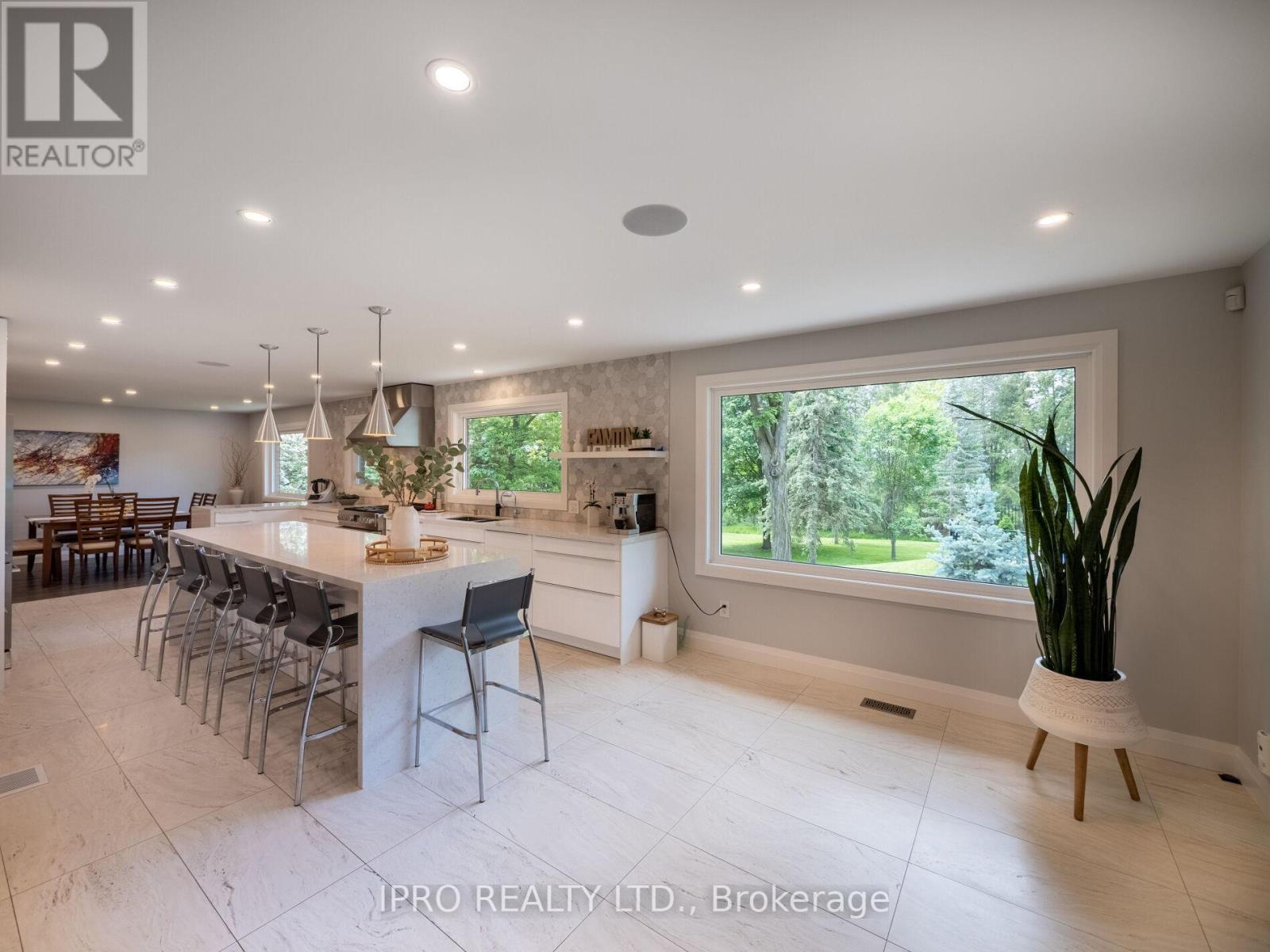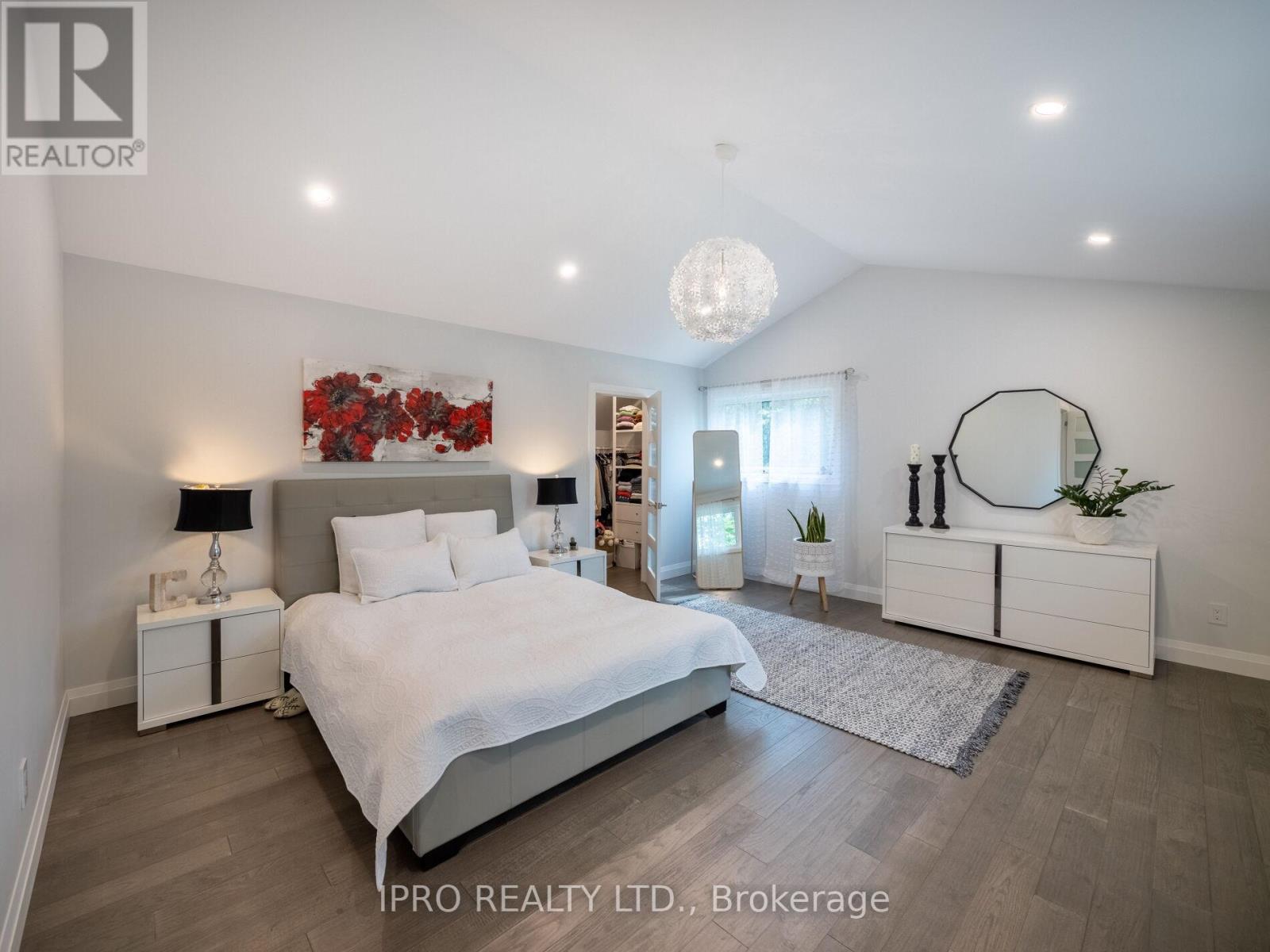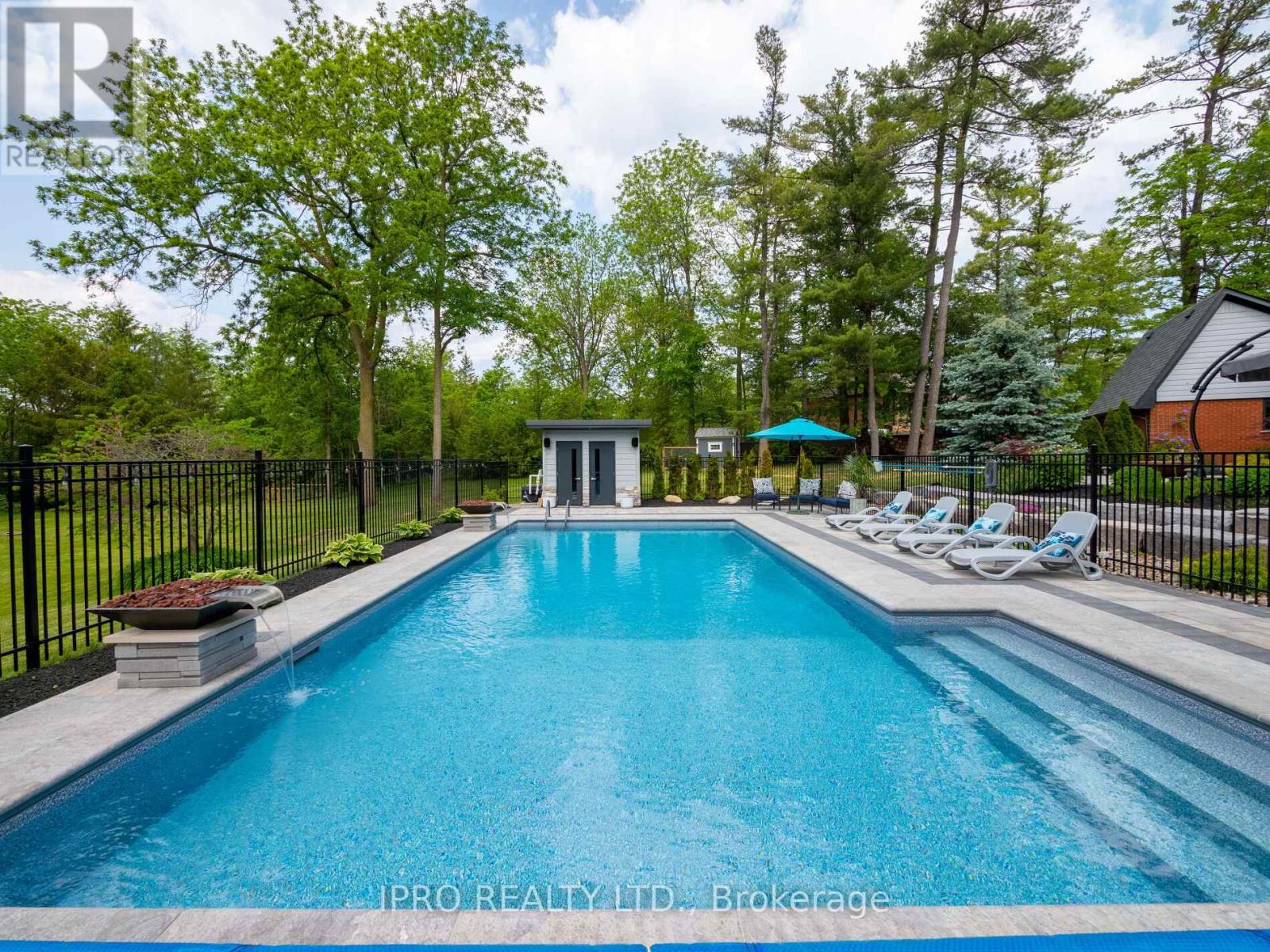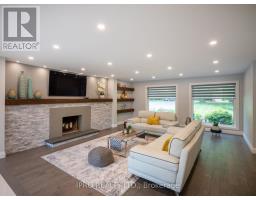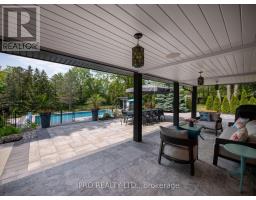8522 Sixth Line Halton Hills (Georgetown), Ontario L7G 4S6
$2,999,999
Discover luxury living with this exquisite property featuring a private backyard oasis boasting a saltwater heated pool, perfect for relaxation. Enjoy privacy and security with an electronically controlled front gate. Guests are welcomed elegantly by a long interlocked circular driveway.Inside, custom finishes adorn every corner, from gleaming hardwood floors to ambient pot lights. The heart of the home, a beautiful kitchen, boasts built-in appliances including a refrigerator, complemented by stainless steel appliances and a grand island that's as functional as it is stylish. Amazing above the ground basement. Picture windows through the house allowing lots of light and sun. Minutes away from amenities, shopping (Toronto Outlet Mall), and entertainment, convenience meets luxury seamlessly. Close to Hwy 401 and 407. Embrace the lifestyle you deserve! **** EXTRAS **** Space above the garage waiting for your personal touches, water purification system + reverse osmosis, 200amp panel + sub panel, 2 furnaces + 2AC, Electronically Controlled alarm and security cameras and Private Front Gate. (id:50886)
Property Details
| MLS® Number | W9195111 |
| Property Type | Single Family |
| Community Name | Georgetown |
| Features | Wooded Area, Irregular Lot Size, Carpet Free |
| ParkingSpaceTotal | 14 |
| PoolType | Inground Pool |
| Structure | Shed |
Building
| BathroomTotal | 3 |
| BedroomsAboveGround | 4 |
| BedroomsTotal | 4 |
| Amenities | Separate Heating Controls |
| Appliances | Water Purifier, Water Softener, Blinds, Dishwasher, Dryer, Refrigerator, Stove, Washer |
| BasementDevelopment | Finished |
| BasementType | Full (finished) |
| ConstructionStyleAttachment | Detached |
| CoolingType | Central Air Conditioning |
| ExteriorFinish | Brick Facing, Stucco |
| FireplacePresent | Yes |
| FireplaceTotal | 2 |
| FlooringType | Hardwood |
| FoundationType | Block |
| HalfBathTotal | 1 |
| HeatingFuel | Propane |
| HeatingType | Forced Air |
| StoriesTotal | 2 |
| Type | House |
Parking
| Attached Garage |
Land
| Acreage | Yes |
| Sewer | Septic System |
| SizeDepth | 262 Ft |
| SizeFrontage | 265 Ft ,2 In |
| SizeIrregular | 265.23 X 262.03 Ft ; 446.23ft X 305.62ft X 262.41ft X265.61ft |
| SizeTotalText | 265.23 X 262.03 Ft ; 446.23ft X 305.62ft X 262.41ft X265.61ft|2 - 4.99 Acres |
Rooms
| Level | Type | Length | Width | Dimensions |
|---|---|---|---|---|
| Second Level | Primary Bedroom | 5.3 m | 4.5 m | 5.3 m x 4.5 m |
| Second Level | Bedroom 4 | 4.88 m | 4.84 m | 4.88 m x 4.84 m |
| Basement | Exercise Room | 9.8 m | 7.78 m | 9.8 m x 7.78 m |
| Basement | Family Room | 7.7 m | 5.3 m | 7.7 m x 5.3 m |
| Ground Level | Kitchen | 9.2 m | 3.92 m | 9.2 m x 3.92 m |
| Ground Level | Living Room | 5.49 m | 6.13 m | 5.49 m x 6.13 m |
| Ground Level | Dining Room | 6.35 m | 3.19 m | 6.35 m x 3.19 m |
| Ground Level | Bedroom | 3.8 m | 3.3 m | 3.8 m x 3.3 m |
| Ground Level | Bedroom 2 | 3.6 m | 3.08 m | 3.6 m x 3.08 m |
| Ground Level | Laundry Room | 3.3 m | 2.76 m | 3.3 m x 2.76 m |
https://www.realtor.ca/real-estate/27224132/8522-sixth-line-halton-hills-georgetown-georgetown
Interested?
Contact us for more information
Agnes Gabiga
Salesperson
158 Guelph St Unit 4
Georgetown, Ontario L7G 4A6








