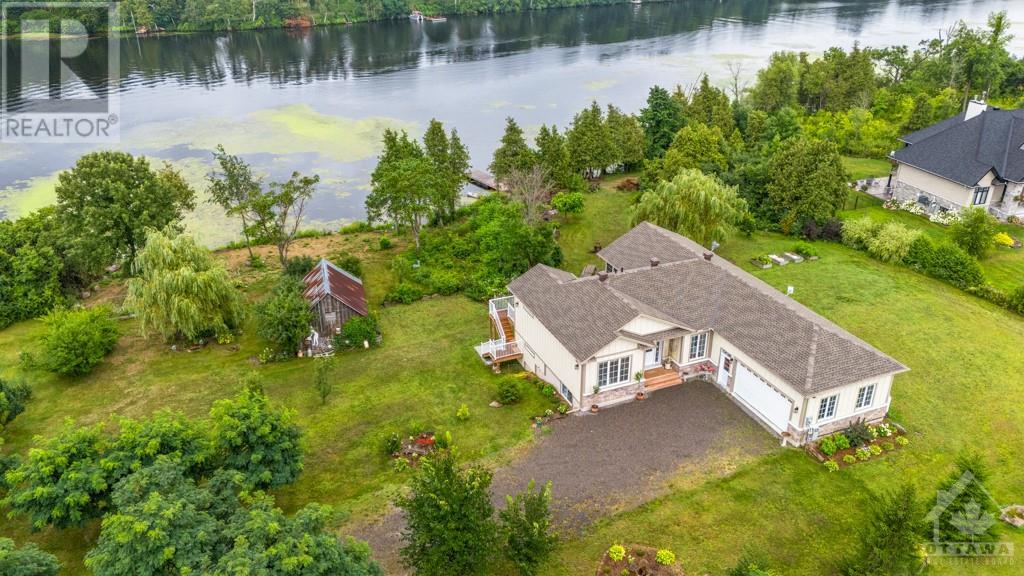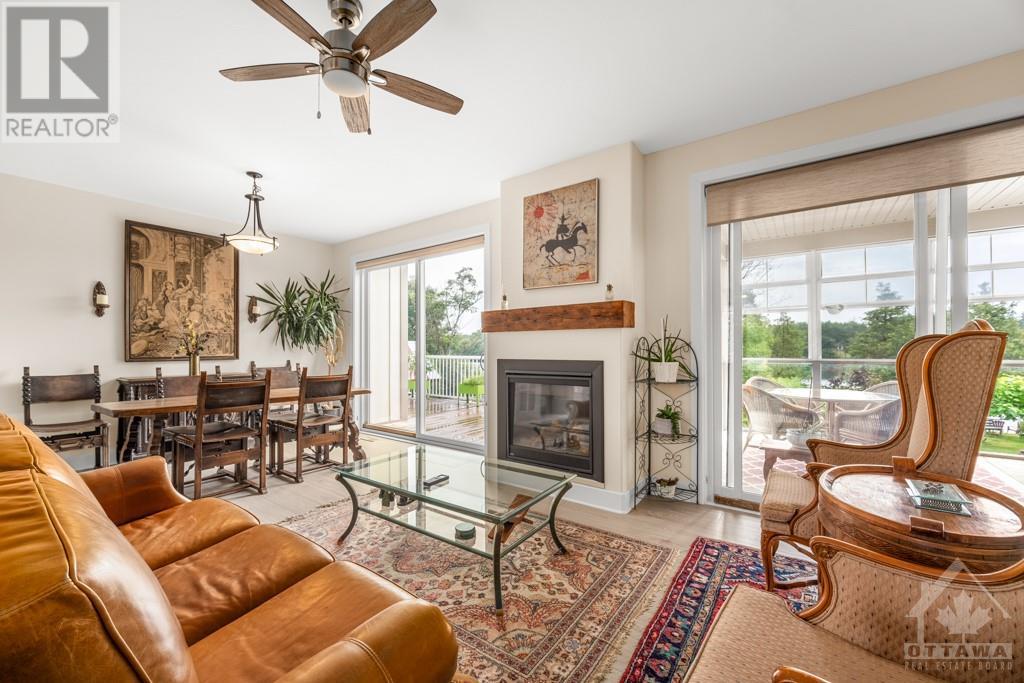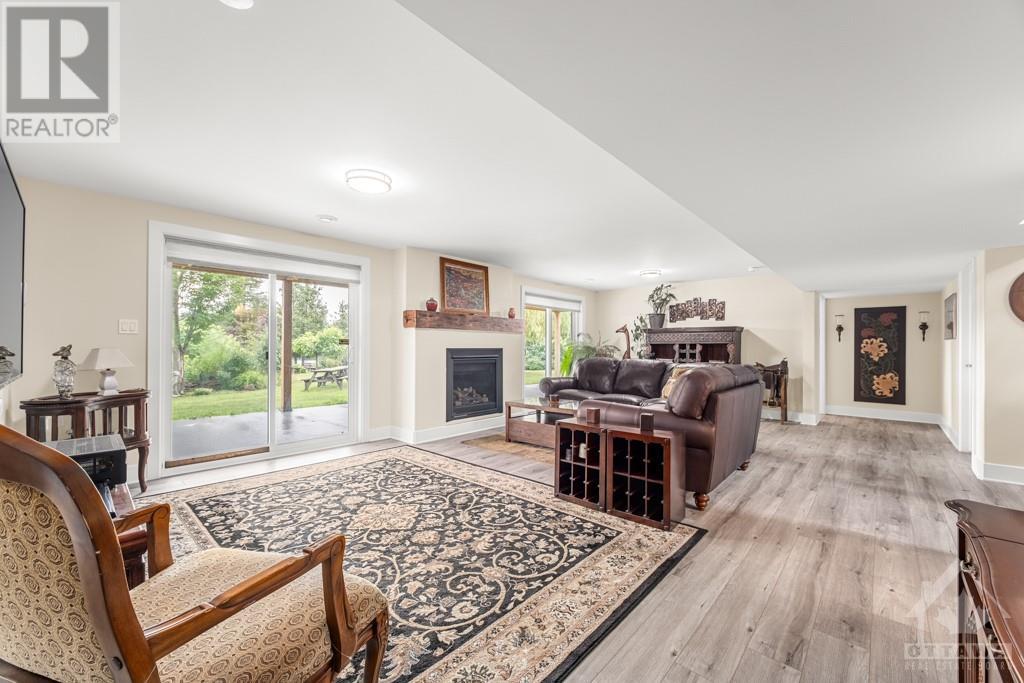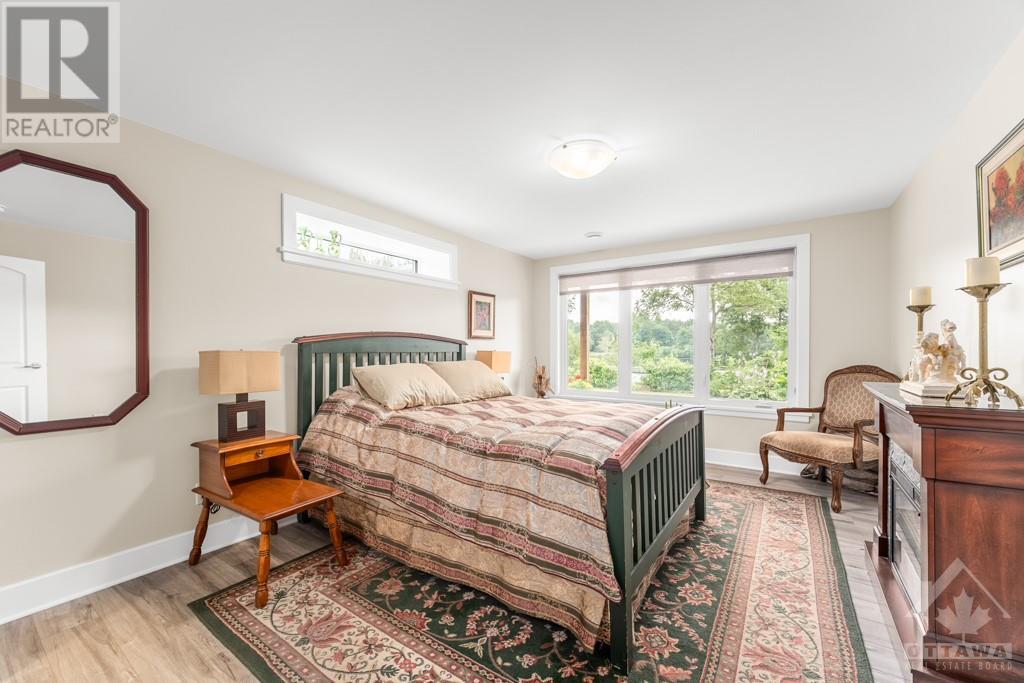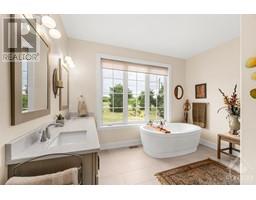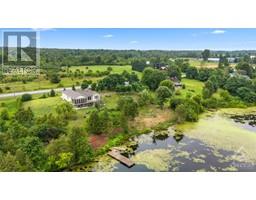853 Heritage Drive Merrickville, Ontario K0G 1N0
$1,374,000
Simply The Best! Magnificent River Front, Custom Built, New Home (2021) with 5 Bedrooms, 3 Bathrooms, quality workmanship and materials, In-Law Potentials, 1.3 Acre Lot, gourmet granite kitchen w/loads of solid wood cupboards, extra pantry and S/S appliances open to great living room with gas fireplace , large dining room open to huge sunroom and deck. Good size main bedroom with walk-in closet and 5-piece en-suite bathroom, main floor mudroom & laundry room & large walk-in closet off the garage, 9 FT ceilings, Walkout lower level is great for your In-law suit has a great family room w/fireplace, 3 good size bedrooms,2 with walk-in closets, large 1.3 acre landscaped lot backed onto the river (263 Ft on water) w/expansive patio & upper deck, gazebo, Generac generator, Large Dock, large barn and more! Welcome to paradise! Watch all kind of birds like loons & blue herons! Great community with great neighbors! Quick access to Ottawa! Call today! (id:50886)
Property Details
| MLS® Number | 1417113 |
| Property Type | Single Family |
| Neigbourhood | Merrickville |
| AmenitiesNearBy | Shopping, Water Nearby |
| CommunicationType | Internet Access |
| Features | Gazebo |
| ParkingSpaceTotal | 10 |
| RoadType | Paved Road |
| Structure | Barn, Deck, Patio(s), Porch |
| ViewType | River View |
Building
| BathroomTotal | 3 |
| BedroomsAboveGround | 2 |
| BedroomsBelowGround | 3 |
| BedroomsTotal | 5 |
| Appliances | Refrigerator, Dishwasher, Dryer, Stove, Washer |
| ArchitecturalStyle | Bungalow |
| BasementDevelopment | Finished |
| BasementType | Full (finished) |
| ConstructedDate | 2021 |
| ConstructionMaterial | Wood Frame |
| ConstructionStyleAttachment | Detached |
| CoolingType | Central Air Conditioning |
| ExteriorFinish | Stone, Siding |
| FireplacePresent | Yes |
| FireplaceTotal | 2 |
| FlooringType | Laminate, Ceramic |
| FoundationType | Poured Concrete |
| HalfBathTotal | 1 |
| HeatingFuel | Propane |
| HeatingType | Forced Air |
| StoriesTotal | 1 |
| Type | House |
| UtilityWater | Drilled Well |
Parking
| Attached Garage | |
| Inside Entry | |
| Gravel | |
| Surfaced |
Land
| Acreage | Yes |
| LandAmenities | Shopping, Water Nearby |
| LandscapeFeatures | Landscaped |
| Sewer | Septic System |
| SizeDepth | 250 Ft ,5 In |
| SizeFrontage | 260 Ft ,11 In |
| SizeIrregular | 1.3 |
| SizeTotal | 1.3 Ac |
| SizeTotalText | 1.3 Ac |
| ZoningDescription | Residential |
Rooms
| Level | Type | Length | Width | Dimensions |
|---|---|---|---|---|
| Lower Level | 4pc Bathroom | 11'4" x 5'11" | ||
| Lower Level | Family Room | 25'4" x 16'4" | ||
| Lower Level | Bedroom | 14'11" x 10'11" | ||
| Lower Level | Bedroom | 10'6" x 11'6" | ||
| Lower Level | Den | 11'7" x 10'10" | ||
| Lower Level | Other | 4'5" x 6'5" | ||
| Main Level | Foyer | 8'11" x 5'3" | ||
| Main Level | Kitchen | 12'2" x 15'0" | ||
| Main Level | Living Room | 14'9" x 11'9" | ||
| Main Level | Dining Room | 14'9" x 9'2" | ||
| Main Level | Bedroom | 9'4" x 8'11" | ||
| Main Level | Primary Bedroom | 14'0" x 12'0" | ||
| Main Level | 5pc Ensuite Bath | 12'0" x 10'0" | ||
| Main Level | Laundry Room | 8'6" x 7'11" | ||
| Main Level | 2pc Bathroom | 5'9" x 4'10" | ||
| Main Level | Enclosed Porch | 21'7" x 10'10" | ||
| Main Level | Other | 7'6" x 7'4" |
https://www.realtor.ca/real-estate/27556698/853-heritage-drive-merrickville-merrickville
Interested?
Contact us for more information
Hamid Riahi
Broker
791 Montreal Road
Ottawa, Ontario K1K 0S9

