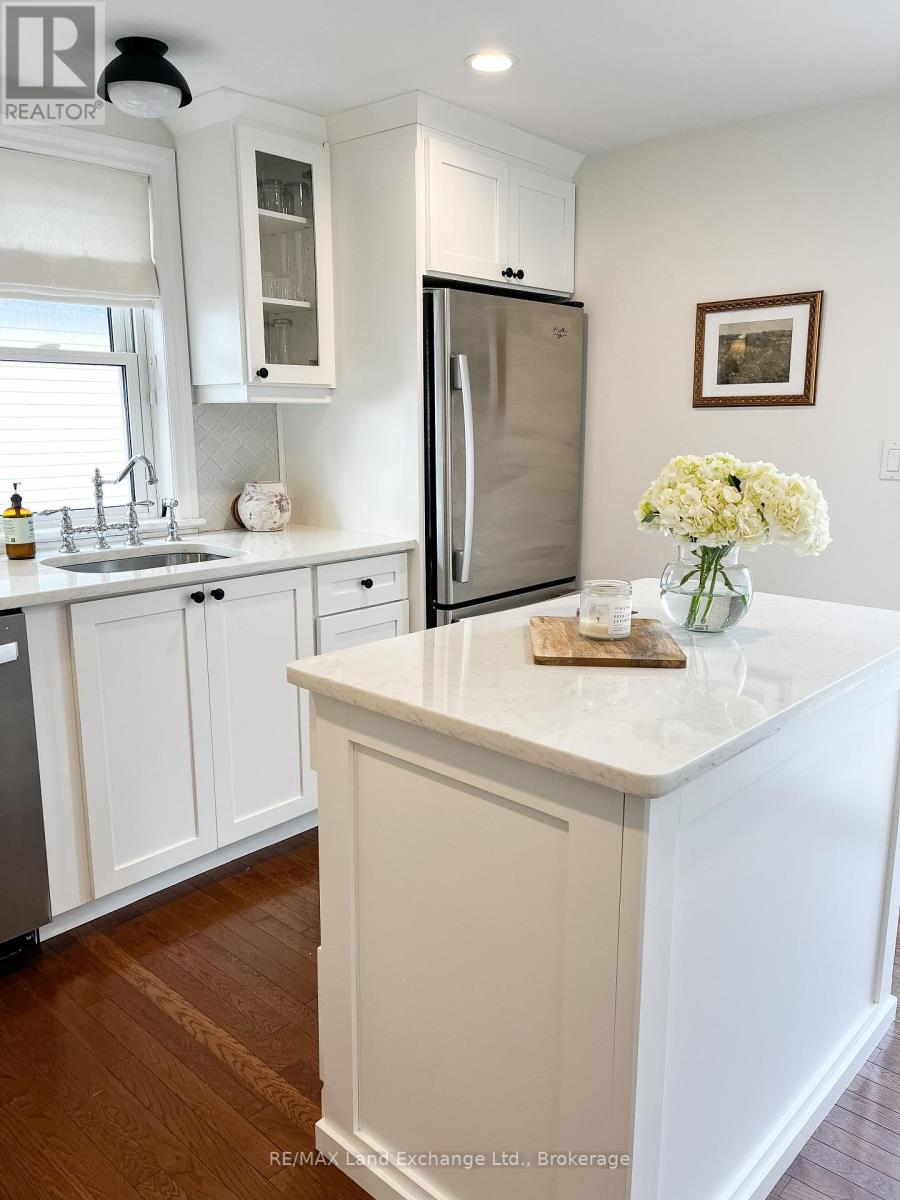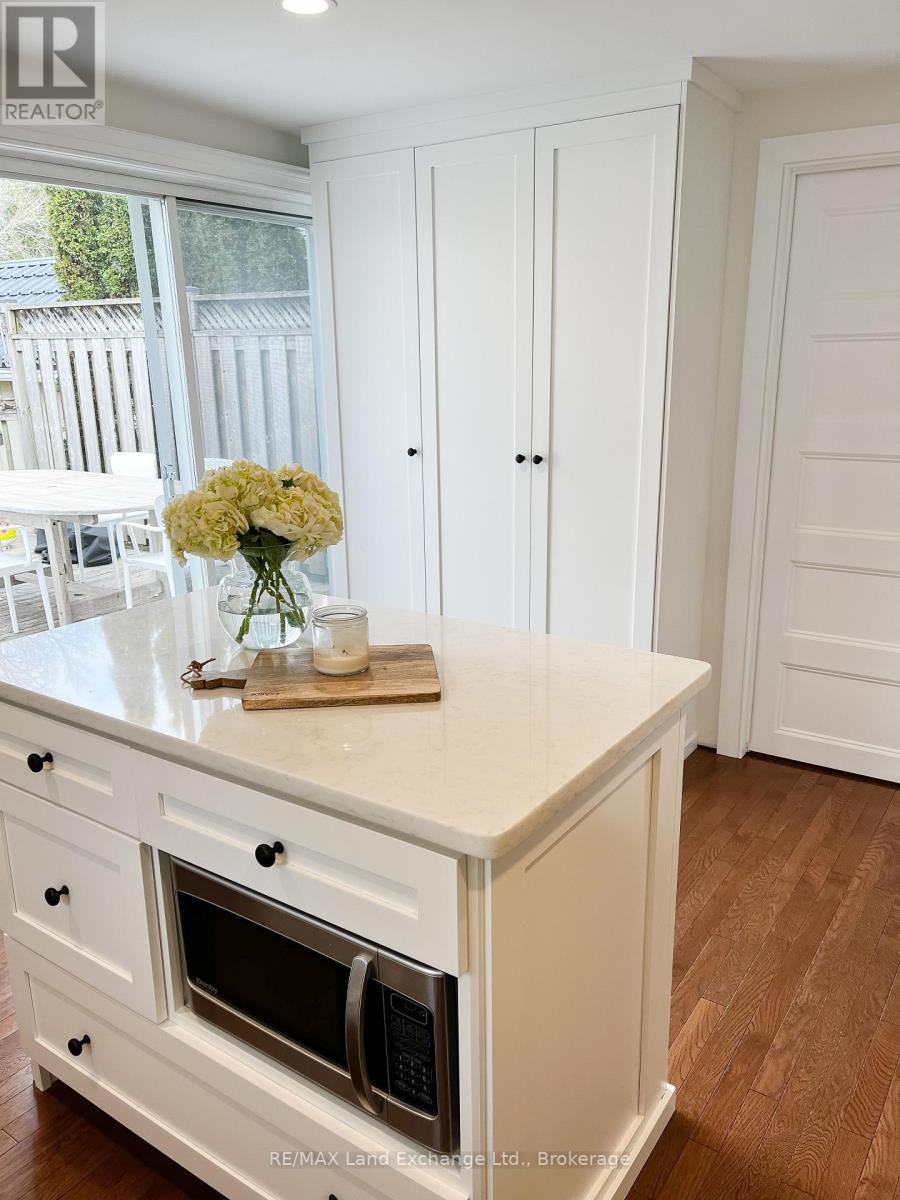853 Olde Victoria Street N Kincardine, Ontario N2Z 2B6
$579,900
Beautiful downtown home with ravine location. This turn of the (20th) century home has been completely modernized and is situated on a ravine lot just two blocks from Kincardine's downtown. The interior features open plan living / dining and modern kitchen with island and quartz countertops. Main bath up has heated, tile floor. The closed in front porch has porcelain tile floor and the rest of the home has hardwood flooring. Main floor laundry off of the kitchen is combined with a two-piece bath. Gas furnace new in 2023 - A/C in 2024. Patio doors from the kitchen lead to an 18' X 24' deck which overlooks the deep rear yard and treed terrain behind. Plenty of storage in the home with clever built-ins and in partial basement. Some convenient storage for winter and garden gear is right by the rear entry. In addition, near the back of the property a 9' X 10' shed with its own covered deck is located by the fire pit and overlooks the ravine. (id:50886)
Property Details
| MLS® Number | X12121030 |
| Property Type | Single Family |
| Community Name | Kincardine |
| Features | Wooded Area, Sloping, Backs On Greenbelt, Level |
| Parking Space Total | 2 |
| Structure | Deck, Shed |
| View Type | Valley View |
Building
| Bathroom Total | 2 |
| Bedrooms Above Ground | 2 |
| Bedrooms Total | 2 |
| Age | 100+ Years |
| Amenities | Fireplace(s) |
| Appliances | Water Heater, Water Meter, Window Coverings |
| Basement Type | Partial |
| Construction Style Attachment | Detached |
| Cooling Type | Central Air Conditioning |
| Exterior Finish | Vinyl Siding |
| Fireplace Present | Yes |
| Fireplace Total | 1 |
| Flooring Type | Hardwood, Tile |
| Foundation Type | Poured Concrete |
| Half Bath Total | 1 |
| Heating Fuel | Natural Gas |
| Heating Type | Forced Air |
| Stories Total | 2 |
| Size Interior | 1,100 - 1,500 Ft2 |
| Type | House |
| Utility Water | Municipal Water |
Parking
| No Garage |
Land
| Acreage | No |
| Sewer | Sanitary Sewer |
| Size Depth | 219 Ft ,6 In |
| Size Frontage | 37 Ft ,10 In |
| Size Irregular | 37.9 X 219.5 Ft |
| Size Total Text | 37.9 X 219.5 Ft|under 1/2 Acre |
| Zoning Description | R1 |
Rooms
| Level | Type | Length | Width | Dimensions |
|---|---|---|---|---|
| Second Level | Bedroom | 4.5 m | 3.3 m | 4.5 m x 3.3 m |
| Second Level | Bedroom 2 | 3.4 m | 2.8 m | 3.4 m x 2.8 m |
| Second Level | Bathroom | 2.7 m | 2 m | 2.7 m x 2 m |
| Second Level | Foyer | 2.4 m | 1.8 m | 2.4 m x 1.8 m |
| Ground Level | Living Room | 4.9 m | 3.7 m | 4.9 m x 3.7 m |
| Ground Level | Dining Room | 4.8 m | 3.2 m | 4.8 m x 3.2 m |
| Ground Level | Kitchen | 3.8 m | 3.7 m | 3.8 m x 3.7 m |
| Ground Level | Laundry Room | 1.6 m | 2.4 m | 1.6 m x 2.4 m |
| Ground Level | Sunroom | 5.6 m | 2.4 m | 5.6 m x 2.4 m |
Utilities
| Cable | Available |
| Sewer | Installed |
https://www.realtor.ca/real-estate/28252990/853-olde-victoria-street-n-kincardine-kincardine
Contact Us
Contact us for more information
Gord Thompson
Salesperson
768 Queen St
Kincardine, Ontario N2Z 2Y9
(519) 396-8444
(519) 396-9070
www.remaxlandexchange.ca/



























































