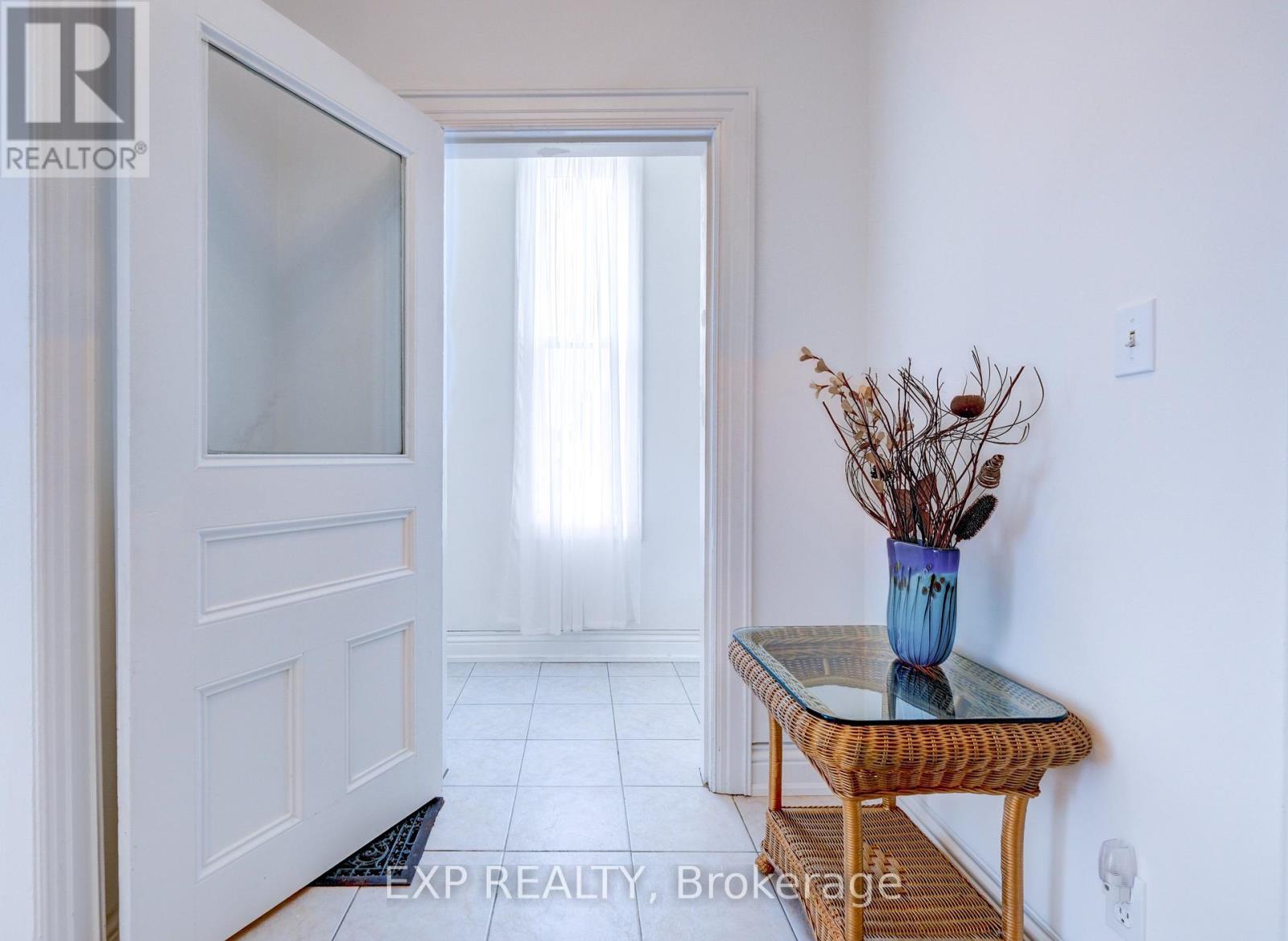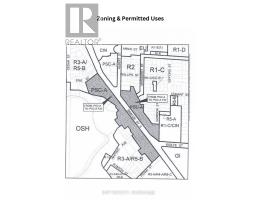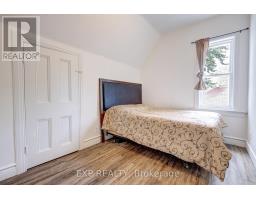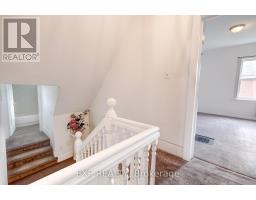853 Simcoe Street S Oshawa, Ontario L1H 4K8
$998,888
WOW WHY TRAVEL? Rare Live & Work at Home Opportunity in Sought After Lakeview Community of Oshawa. Excellent Potential for the Ambitious Entrepreneur! This 1 1/2 Storey Offers Great Rental Income Potential Featuring 5 Bedrooms, 3 Full Bathrooms, and 2 Kitchens, with Ceilings mostly 9'10"" high in most areas and a Full Basement with Ceilings 7' high with a Separate Entrance. Minutes from Hwy 401, Go Train, Transit, Shopping. Curb Cut for 2nd. Optional Driveway. Many Permitted Uses See Attachment Zoned PSC-A Under Zoning By-Law 60-94. This Property Awaits the Ambitious Buyer With Great Wisdom & Vision That Can Forsee And Forecast The Full Potential Opportunity! **** EXTRAS **** The Property Offers Ample Parking Space for Up to 20 + Vehicles with a Graded Parking Area. The Basement Foundation Home Features a Complete Perimeter Weeping Tile Drainage System Connected to a Sump Pump Basin. (id:50886)
Property Details
| MLS® Number | E9378308 |
| Property Type | Single Family |
| Community Name | Lakeview |
| AmenitiesNearBy | Place Of Worship, Public Transit |
| ParkingSpaceTotal | 20 |
Building
| BathroomTotal | 3 |
| BedroomsAboveGround | 5 |
| BedroomsTotal | 5 |
| Appliances | Water Heater, Dryer, Refrigerator, Stove, Washer, Window Coverings |
| BasementFeatures | Separate Entrance |
| BasementType | Full |
| ConstructionStyleAttachment | Detached |
| ExteriorFinish | Aluminum Siding, Brick |
| FoundationType | Unknown |
| HeatingFuel | Natural Gas |
| HeatingType | Forced Air |
| StoriesTotal | 2 |
| SizeInterior | 1999.983 - 2499.9795 Sqft |
| Type | House |
| UtilityWater | Municipal Water |
Land
| Acreage | No |
| FenceType | Fenced Yard |
| LandAmenities | Place Of Worship, Public Transit |
| Sewer | Sanitary Sewer |
| SizeDepth | 112 Ft ,3 In |
| SizeFrontage | 88 Ft ,10 In |
| SizeIrregular | 88.9 X 112.3 Ft |
| SizeTotalText | 88.9 X 112.3 Ft |
| ZoningDescription | Psc-a |
Rooms
| Level | Type | Length | Width | Dimensions |
|---|---|---|---|---|
| Second Level | Primary Bedroom | 4.34 m | 3.63 m | 4.34 m x 3.63 m |
| Second Level | Bedroom 3 | 3.96 m | 2.79 m | 3.96 m x 2.79 m |
| Second Level | Bedroom 4 | 3.63 m | 2.43 m | 3.63 m x 2.43 m |
| Second Level | Bedroom 5 | 3.63 m | 2.41 m | 3.63 m x 2.41 m |
| Basement | Other | 5.13 m | 3.41 m | 5.13 m x 3.41 m |
| Basement | Other | 4.8 m | 3.9 m | 4.8 m x 3.9 m |
| Basement | Other | 7.63 m | 5.39 m | 7.63 m x 5.39 m |
| Ground Level | Family Room | 5.61 m | 3.87 m | 5.61 m x 3.87 m |
| Ground Level | Living Room | 5.58 m | 3.89 m | 5.58 m x 3.89 m |
| Ground Level | Kitchen | 3.95 m | 3.9 m | 3.95 m x 3.9 m |
| Ground Level | Dining Room | 3.87 m | 2.74 m | 3.87 m x 2.74 m |
| Ground Level | Bedroom 2 | 4.31 m | 3.58 m | 4.31 m x 3.58 m |
https://www.realtor.ca/real-estate/27493173/853-simcoe-street-s-oshawa-lakeview-lakeview
Interested?
Contact us for more information
Tom Pileggi
Broker
4711 Yonge St 10th Flr, 106430
Toronto, Ontario M2N 6K8
Teresa Pileggi
Salesperson
4711 Yonge St 10th Flr, 106430
Toronto, Ontario M2N 6K8































































