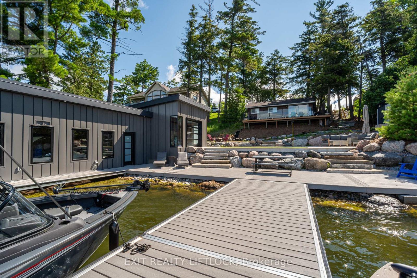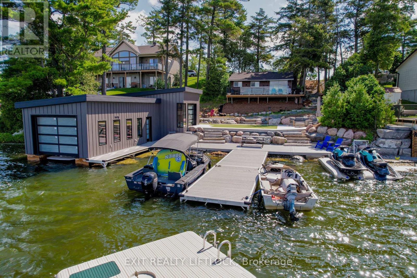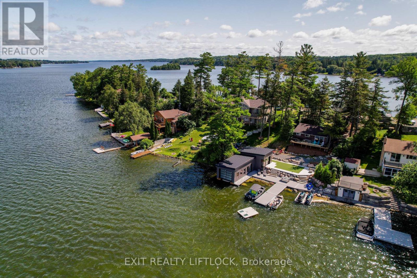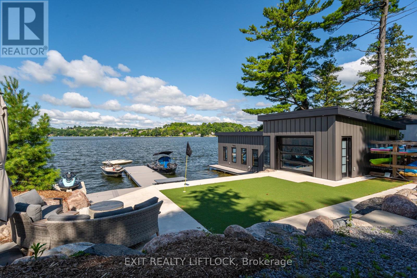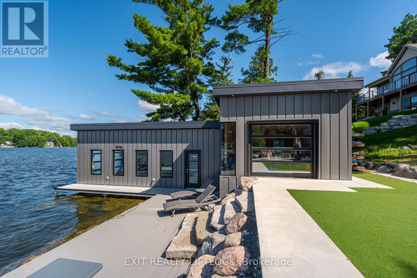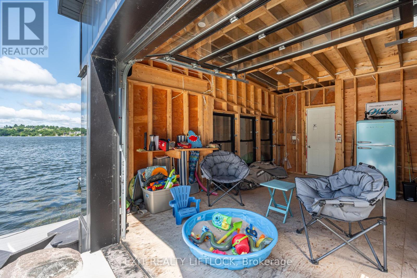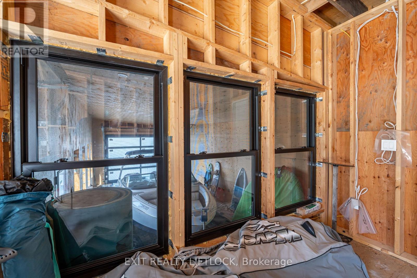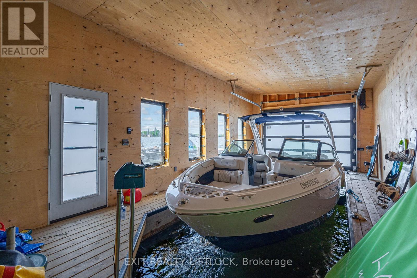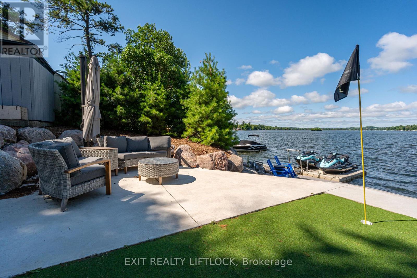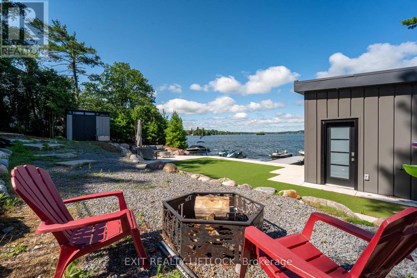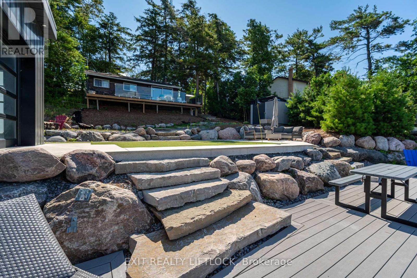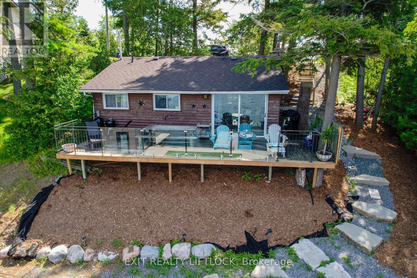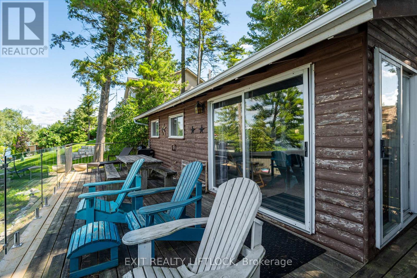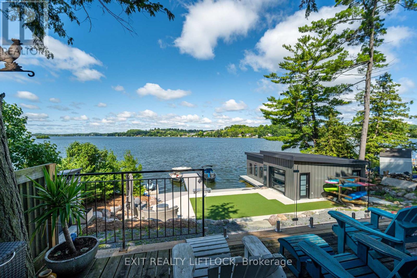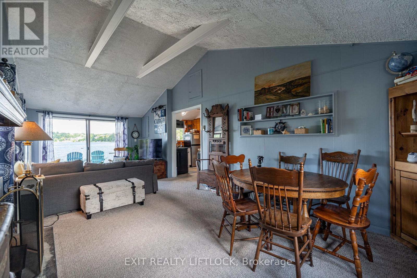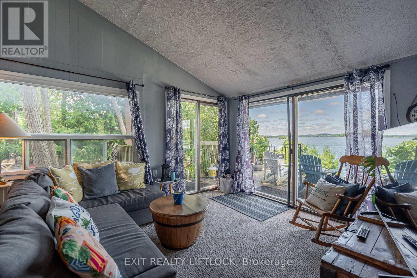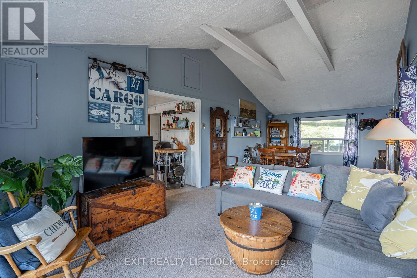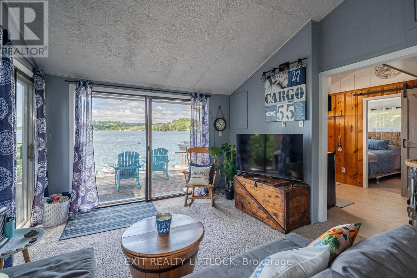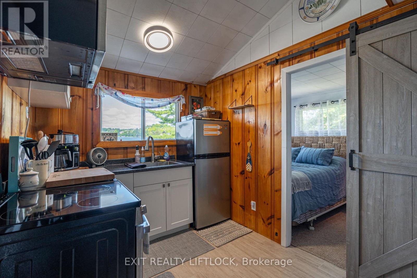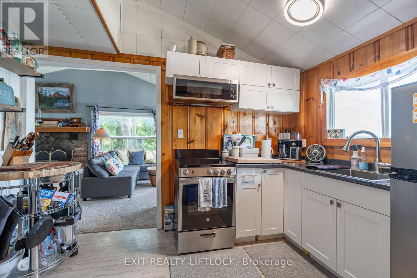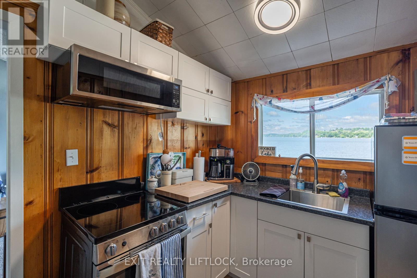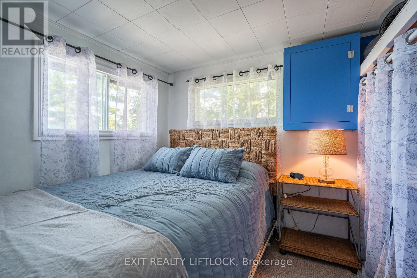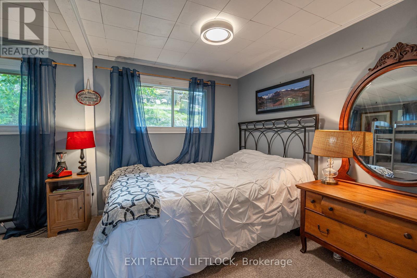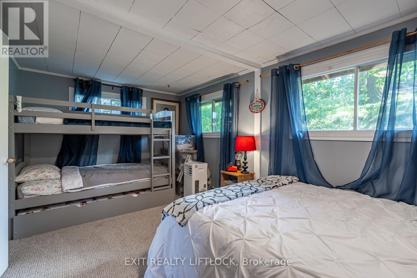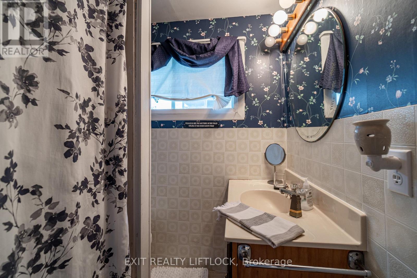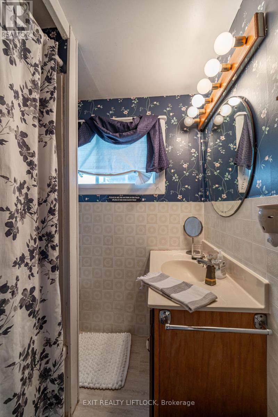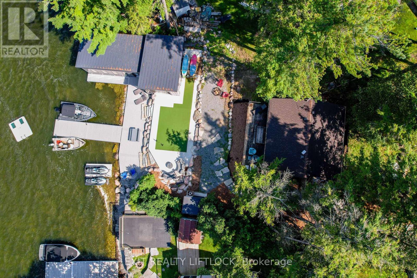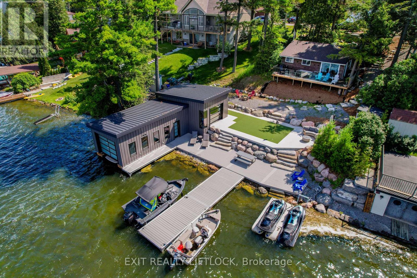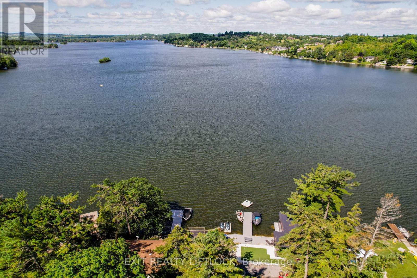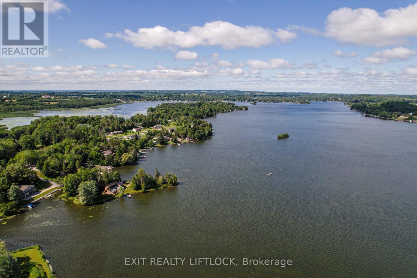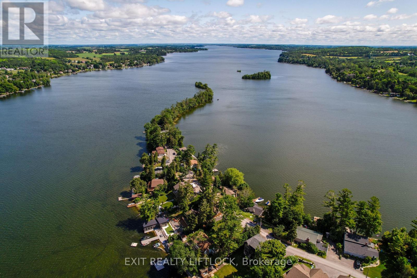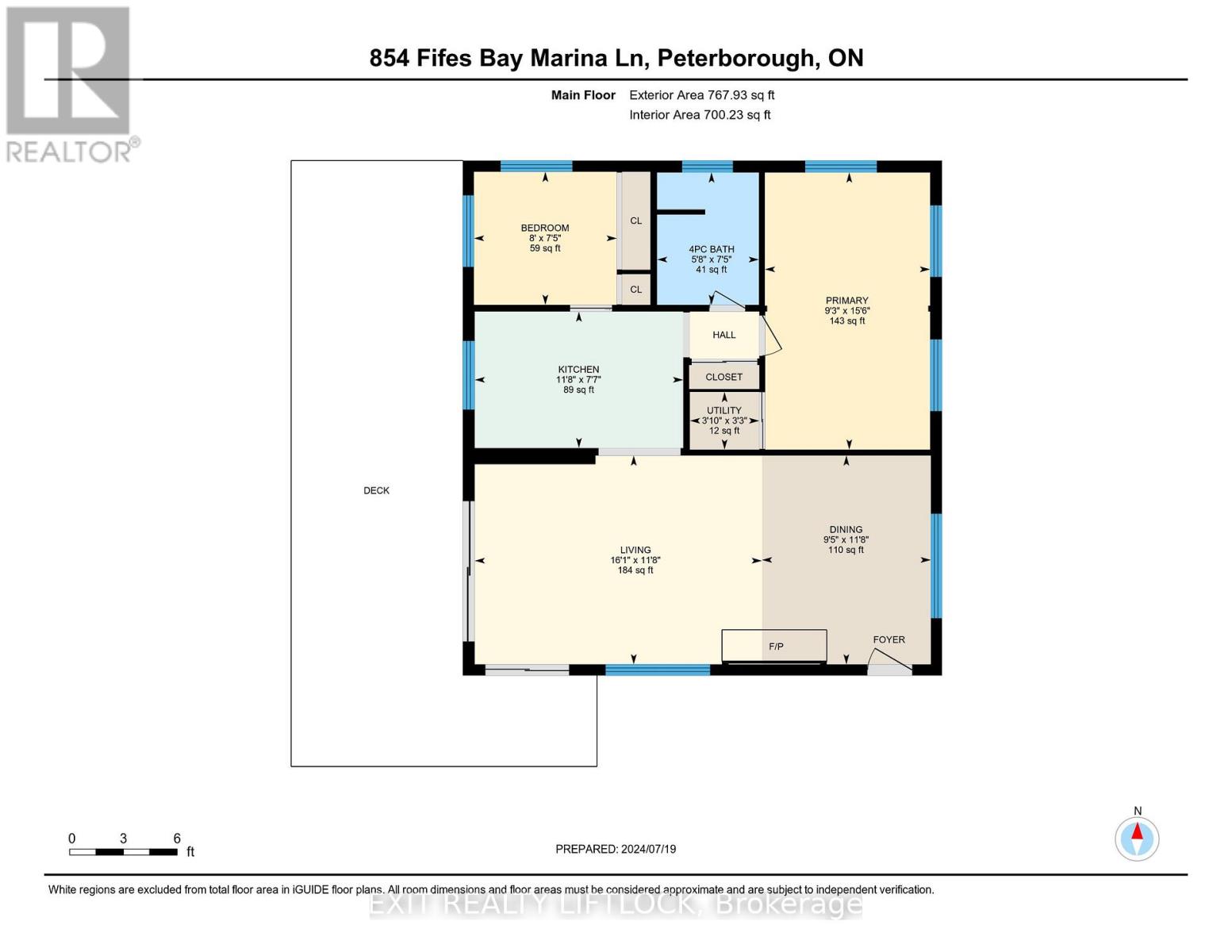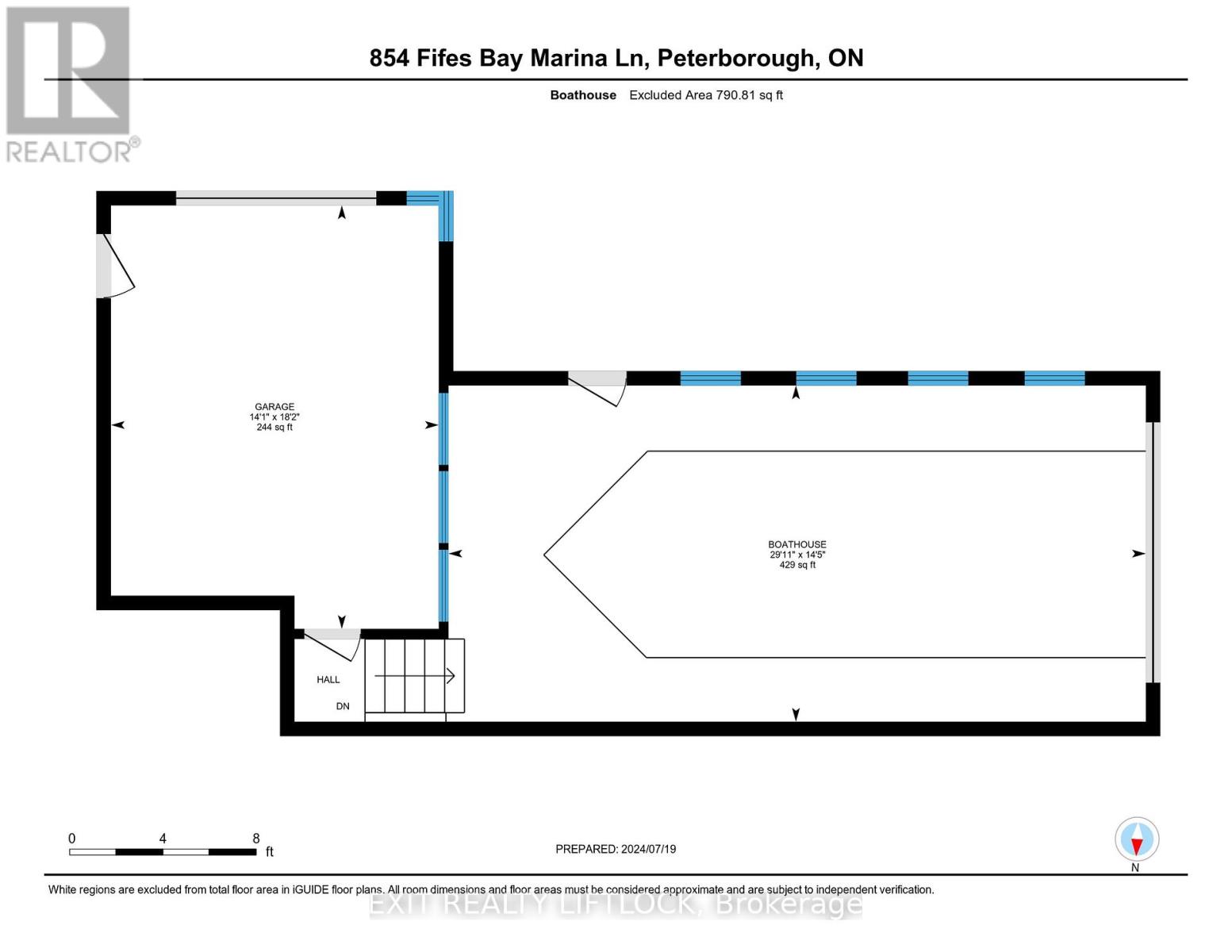854 Fife's Bay Marina Lane Selwyn, Ontario K9J 6X3
$989,900
Experience the charm of lakeside living on Chemong Lake, just 10 minutes from Peterborough! This rustic waterfront cottage captures the perfect blend of serenity and opportunity. Set along the tranquil shores of Chemong Lake, the property boasts stunning sunset views and peaceful surroundings. Featuring two docks for the boating enthusiast, there's plenty of room for watercraft and toys, along with ample parking for guests. The new boathouse includes a wet slip and a lounge area with an overhead door that opens to a beautifully landscaped yard, an ideal space for barbecues, entertaining, or simply relaxing by the water. Surrounded by newly built, luxurious year-round homes, this property offers exceptional potential, whether you choose to enjoy it as a charming family retreat or envision building your dream waterfront home. With its prime location, breathtaking views, and endless recreational possibilities, this Chemong Lake property is a rare find. Don't miss your chance to own a slice of paradise! (id:50886)
Property Details
| MLS® Number | X12462711 |
| Property Type | Single Family |
| Community Name | Selwyn |
| Community Features | Fishing |
| Easement | Easement |
| Equipment Type | Water Heater - Electric, Water Heater |
| Parking Space Total | 2 |
| Rental Equipment Type | Water Heater - Electric, Water Heater |
| Structure | Deck, Patio(s), Boathouse |
| View Type | Direct Water View |
| Water Front Type | Waterfront |
Building
| Bathroom Total | 1 |
| Bedrooms Above Ground | 2 |
| Bedrooms Total | 2 |
| Age | 51 To 99 Years |
| Appliances | Microwave, Stove, Refrigerator |
| Architectural Style | Bungalow |
| Construction Style Attachment | Detached |
| Exterior Finish | Wood |
| Foundation Type | Block |
| Heating Fuel | Electric |
| Heating Type | Baseboard Heaters |
| Stories Total | 1 |
| Size Interior | 700 - 1,100 Ft2 |
| Type | House |
| Utility Water | Drilled Well |
Parking
| No Garage |
Land
| Access Type | Year-round Access, Private Docking |
| Acreage | No |
| Landscape Features | Landscaped |
| Sewer | Holding Tank |
| Size Depth | 155 Ft |
| Size Frontage | 86 Ft |
| Size Irregular | 86 X 155 Ft |
| Size Total Text | 86 X 155 Ft|under 1/2 Acre |
| Zoning Description | Rr |
Rooms
| Level | Type | Length | Width | Dimensions |
|---|---|---|---|---|
| Main Level | Living Room | 4.86 m | 3.56 m | 4.86 m x 3.56 m |
| Main Level | Dining Room | 3.56 m | 2.88 m | 3.56 m x 2.88 m |
| Main Level | Kitchen | 3.56 m | 2.33 m | 3.56 m x 2.33 m |
| Main Level | Primary Bedroom | 4.72 m | 2.81 m | 4.72 m x 2.81 m |
| Main Level | Bedroom 2 | 2.43 m | 2.27 m | 2.43 m x 2.27 m |
| Main Level | Bathroom | 2.25 m | 1.73 m | 2.25 m x 1.73 m |
Utilities
| Cable | Available |
| Electricity | Installed |
https://www.realtor.ca/real-estate/28990312/854-fifes-bay-marina-lane-selwyn-selwyn
Contact Us
Contact us for more information
Shannon Linton
Broker
www.shannonlintonteam.com/
(705) 749-3948
(705) 749-6617
www.exitrealtyliftlock.com/

