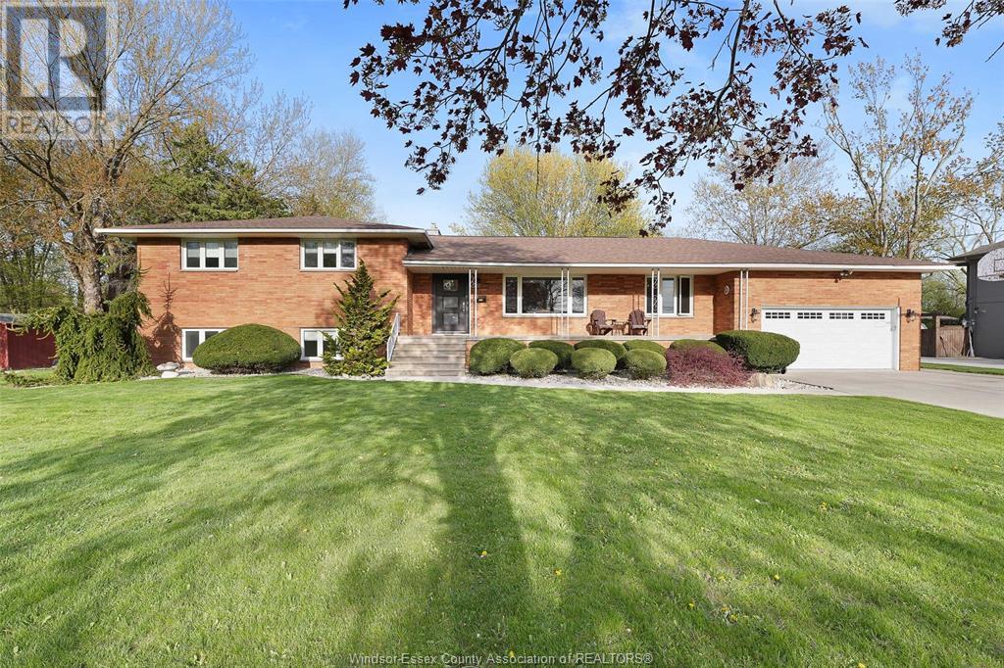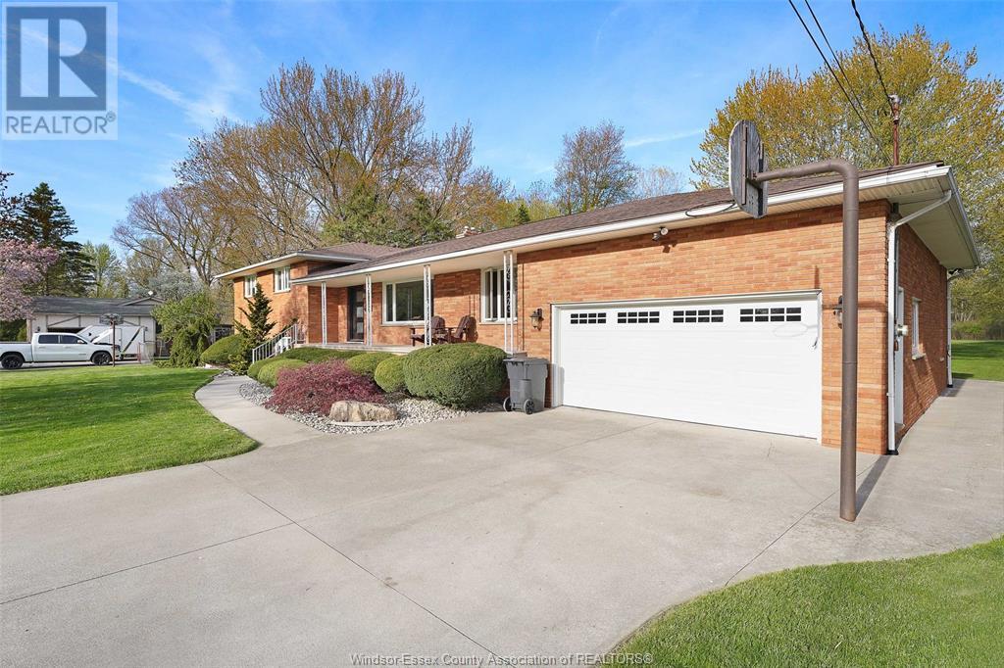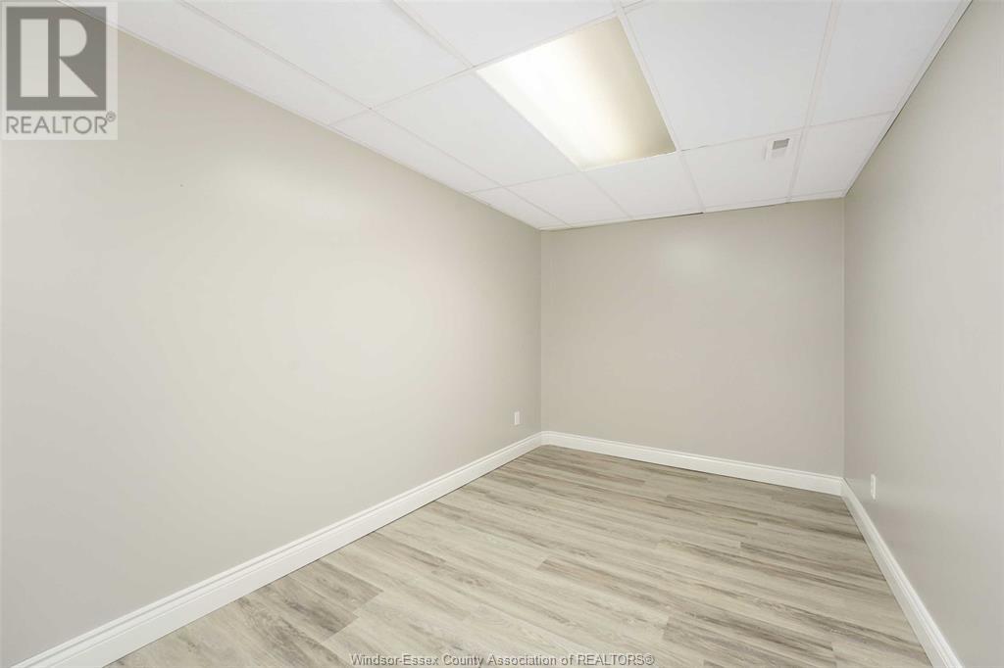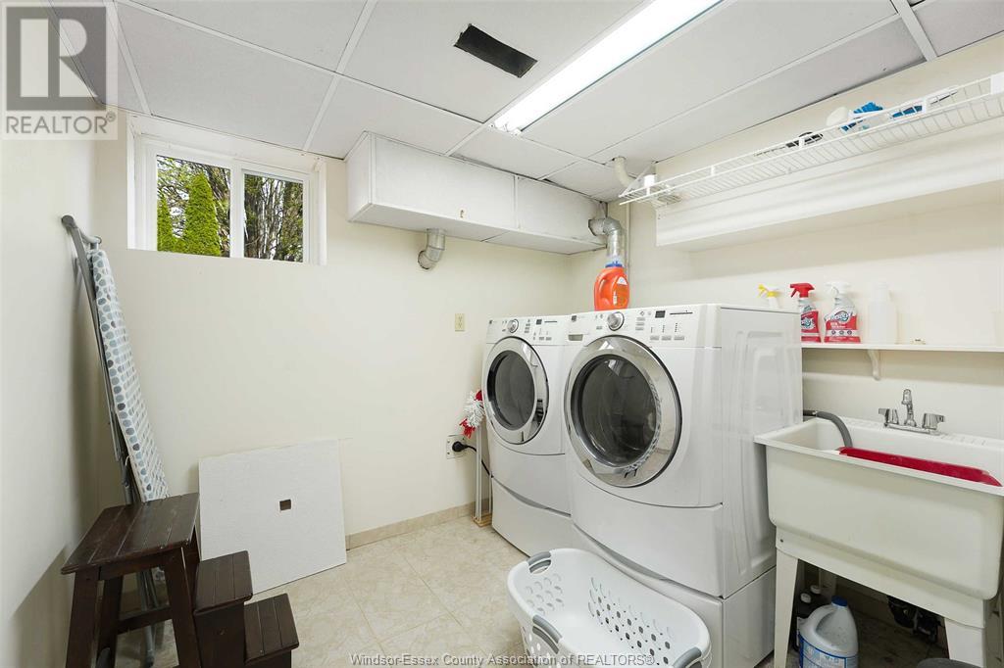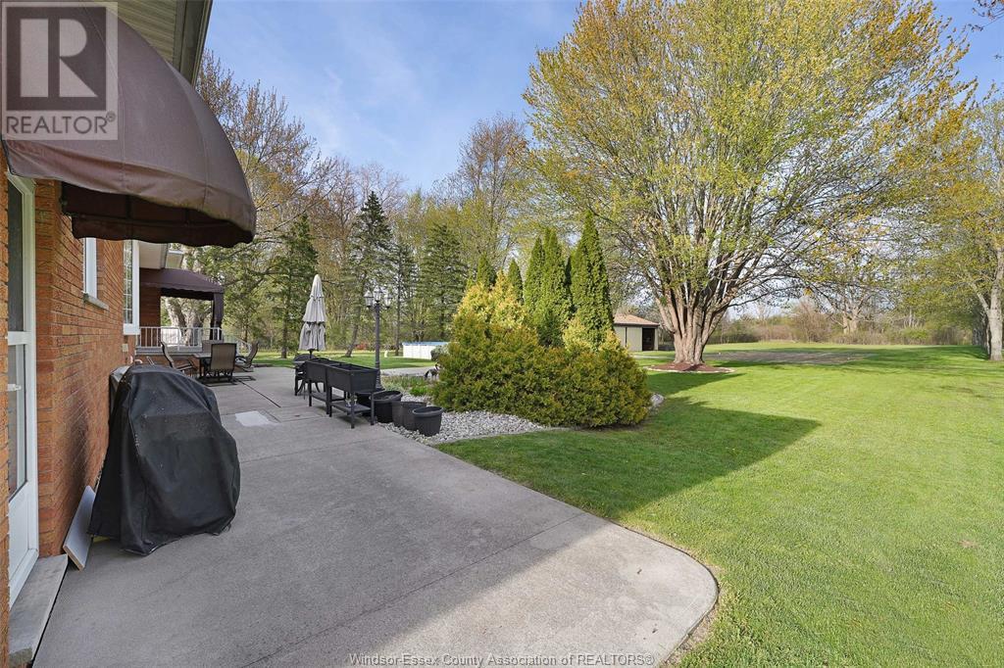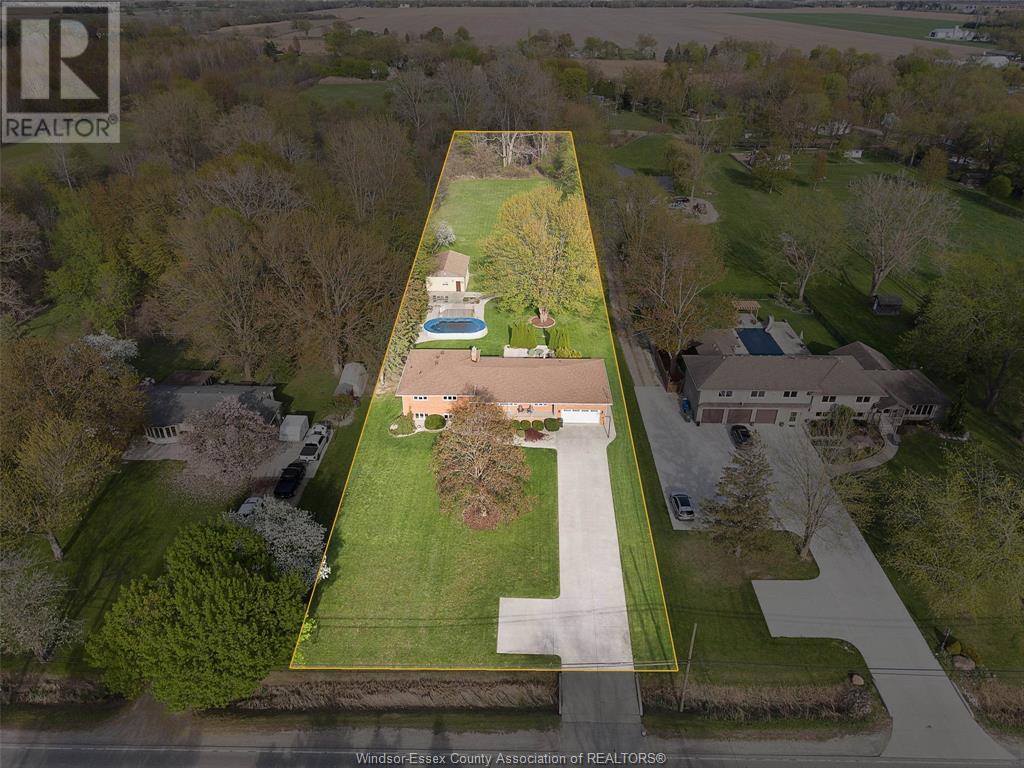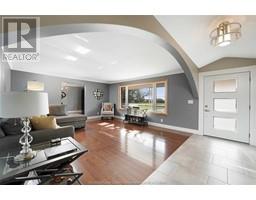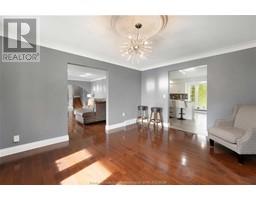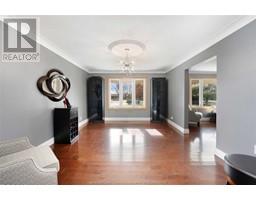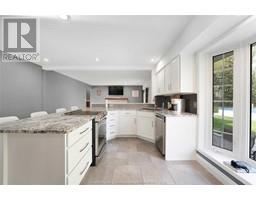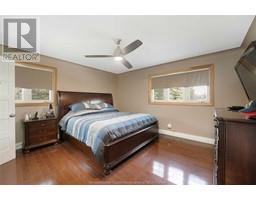8540 Malden Road Lasalle, Ontario N9J 2V7
$1,089,900
WOW ! Properties like this are RARE and Not often available!! This Large family home is waiting for you to enjoy !! A sprawling 4LVL providing amazing living spaces for multiple activities at once or great entertaining inside & out! Main floor living room & grate room with fireplace open to kitchen. Lower level with a huge family room w/fireplace, a games room,2nd kitchen & so much more. A potential of 6 bedrooms 4 above grade and 1-2 on the lower level & a total of 4 bathrooms!! Many recent upgrades include the main kitchen w/granite countertops, New second kitchen in lower level 2025 , New flooring lower level 2025, New stone main floor fireplace 2025, New ensuite bath 2024. Mostly Newer windows throughout & doors some as recent as 2024, New Furnace approx 2019 & Roof 2016 approx. Main bath w/granites. Outdoor Fun with a 33x 19 above ground pool & 10x20 deck, Volleyball court, a 26 x 37 pole barn all of this on a 2.16 acre / 120 x 781 lot with trails in a bush and pond. AMAZING! (id:50886)
Open House
This property has open houses!
2:00 pm
Ends at:4:00 pm
Property Details
| MLS® Number | 25010957 |
| Property Type | Single Family |
| Features | Golf Course/parkland, Double Width Or More Driveway, Concrete Driveway, Front Driveway |
| Pool Features | Pool Equipment |
| Pool Type | Above Ground Pool |
Building
| Bathroom Total | 4 |
| Bedrooms Above Ground | 4 |
| Bedrooms Below Ground | 1 |
| Bedrooms Total | 5 |
| Appliances | Dishwasher, Dryer, Refrigerator, Stove, Washer |
| Architectural Style | 4 Level |
| Constructed Date | 1973 |
| Construction Style Attachment | Detached |
| Construction Style Split Level | Sidesplit |
| Cooling Type | Central Air Conditioning |
| Exterior Finish | Brick |
| Fireplace Fuel | Gas |
| Fireplace Present | Yes |
| Fireplace Type | Insert |
| Flooring Type | Ceramic/porcelain, Hardwood, Cushion/lino/vinyl |
| Foundation Type | Block |
| Heating Fuel | Natural Gas |
| Heating Type | Forced Air |
Parking
| Attached Garage | |
| Garage | |
| Inside Entry |
Land
| Acreage | No |
| Landscape Features | Landscaped |
| Sewer | Septic System |
| Size Irregular | 120.32x781.54 |
| Size Total Text | 120.32x781.54 |
| Zoning Description | Res |
Rooms
| Level | Type | Length | Width | Dimensions |
|---|---|---|---|---|
| Second Level | 4pc Bathroom | Measurements not available | ||
| Second Level | 3pc Bathroom | Measurements not available | ||
| Second Level | Bedroom | Measurements not available | ||
| Second Level | Bedroom | Measurements not available | ||
| Second Level | Bedroom | Measurements not available | ||
| Second Level | Primary Bedroom | Measurements not available | ||
| Third Level | 3pc Bathroom | Measurements not available | ||
| Third Level | Laundry Room | Measurements not available | ||
| Third Level | Bedroom | Measurements not available | ||
| Third Level | Kitchen | Measurements not available | ||
| Third Level | Family Room/fireplace | Measurements not available | ||
| Fourth Level | Games Room | Measurements not available | ||
| Main Level | 3pc Bathroom | Measurements not available | ||
| Main Level | Mud Room | Measurements not available | ||
| Main Level | Kitchen | Measurements not available | ||
| Main Level | Great Room | Measurements not available | ||
| Main Level | Dining Room | Measurements not available | ||
| Main Level | Living Room | Measurements not available | ||
| Main Level | Foyer | Measurements not available |
https://www.realtor.ca/real-estate/28250010/8540-malden-road-lasalle
Contact Us
Contact us for more information
Jim Broad
Sales Person
www.jimbroad.ca/
2451 Dougall Unit C
Windsor, Ontario N8X 1T3
(519) 252-5967

