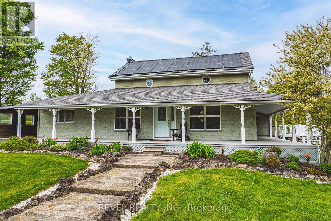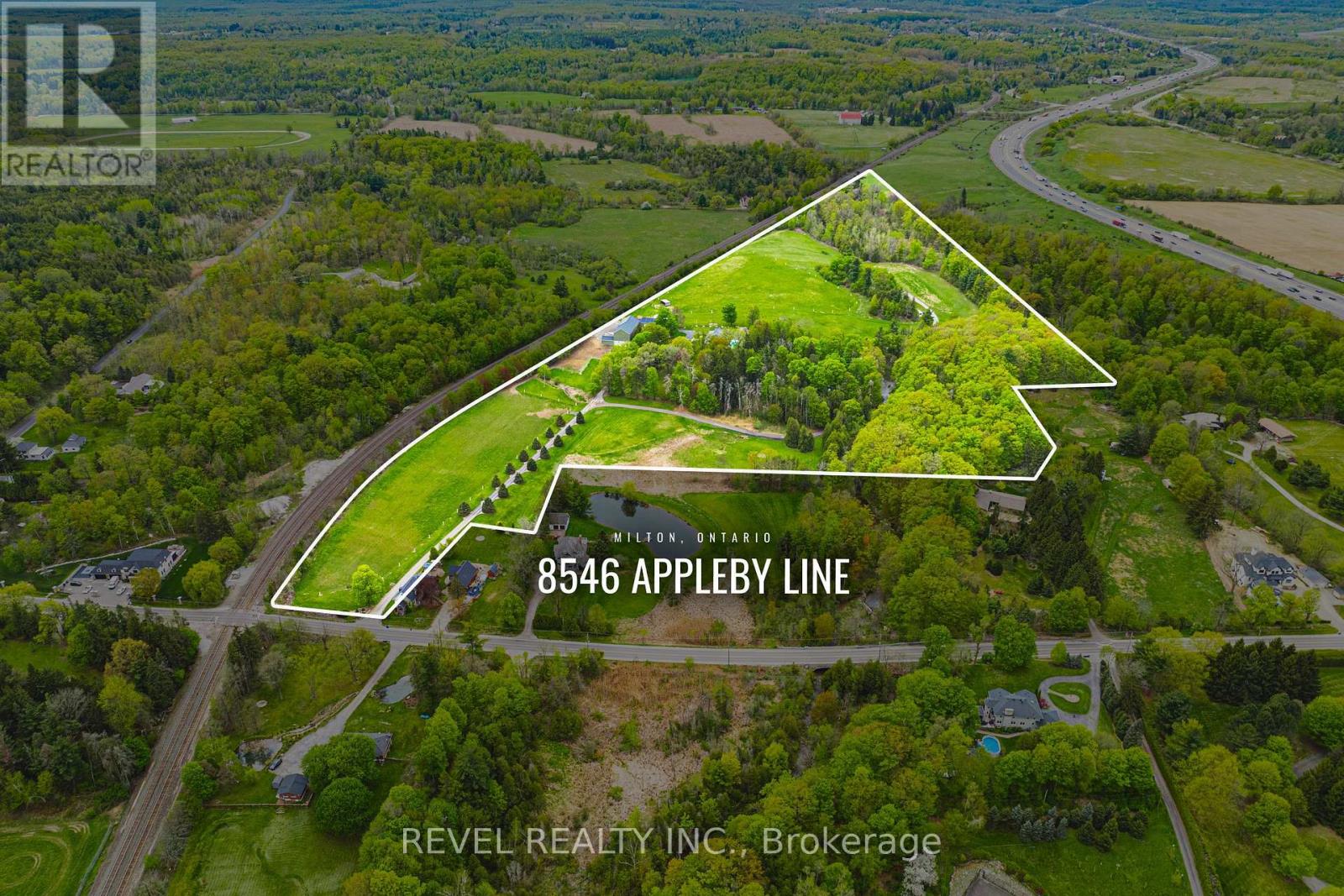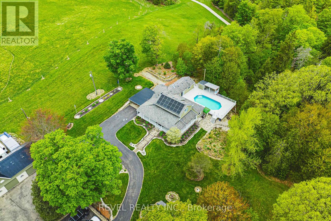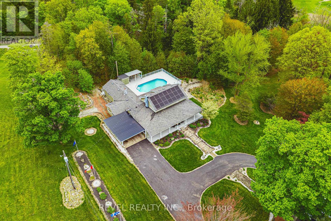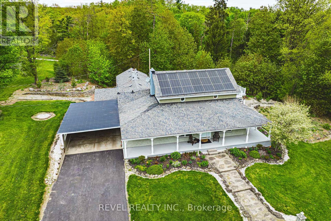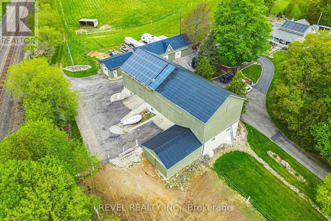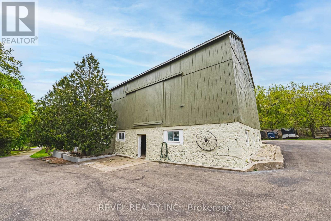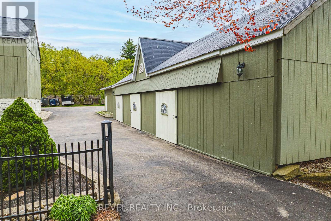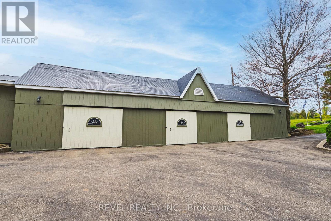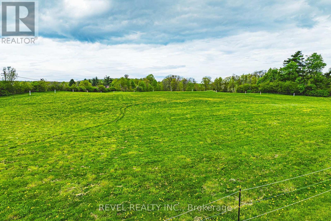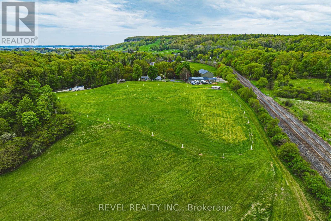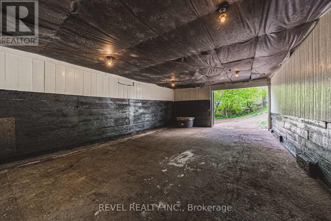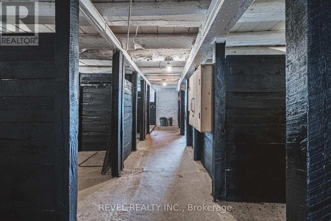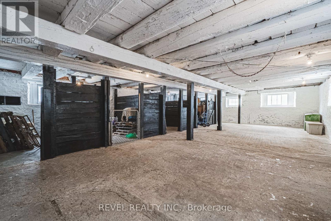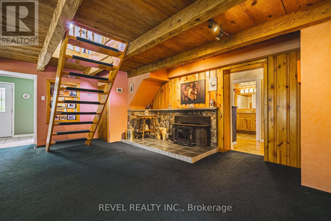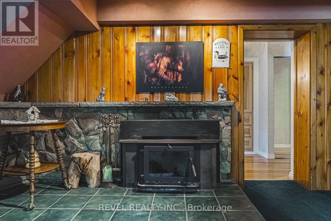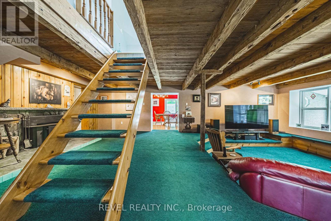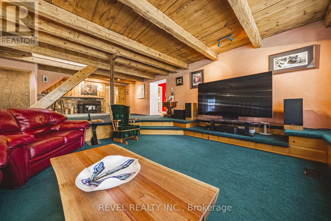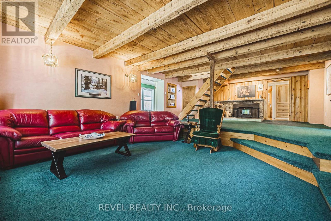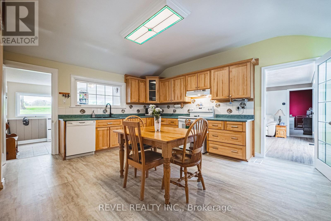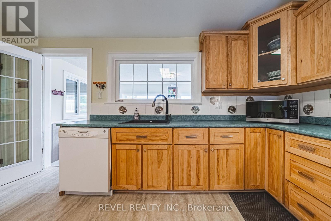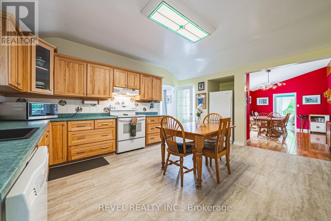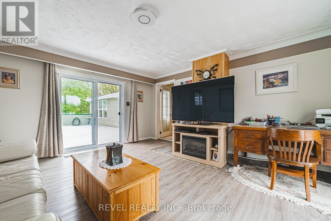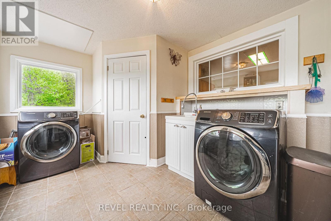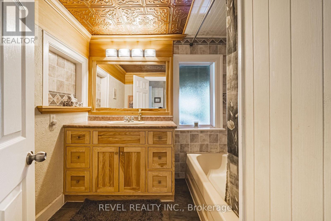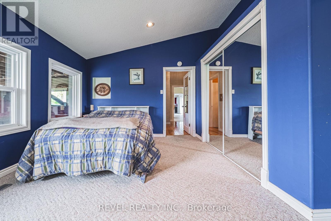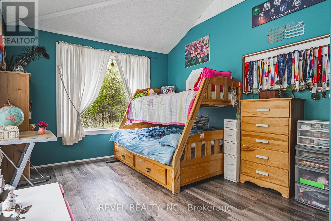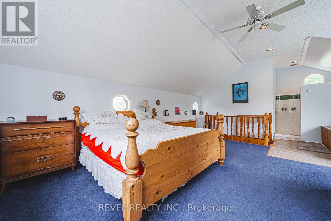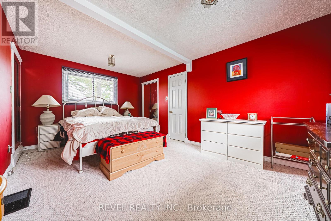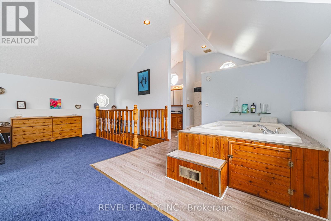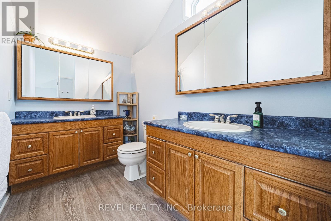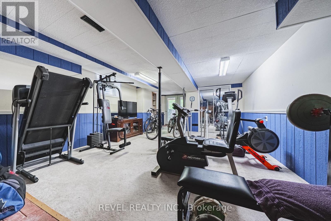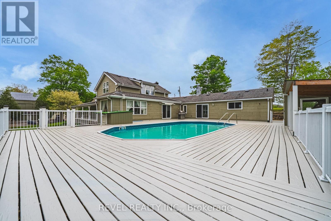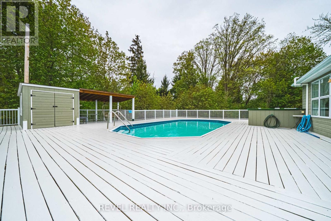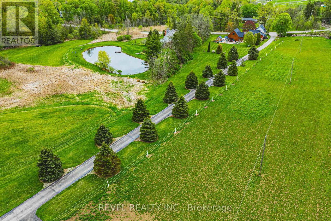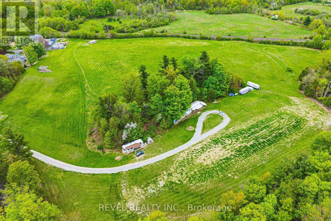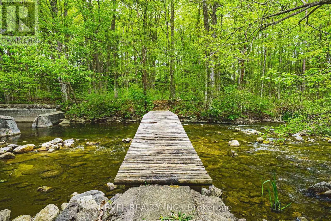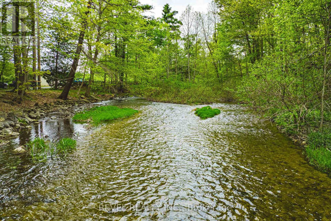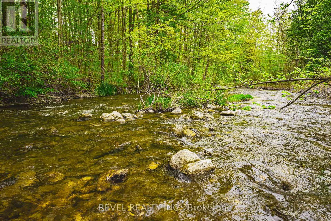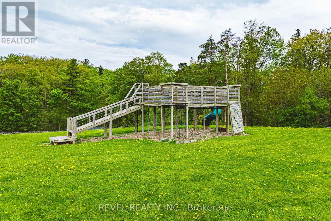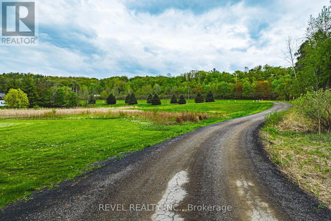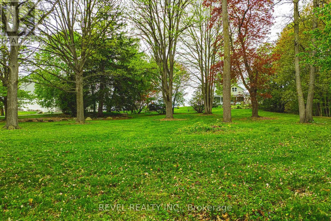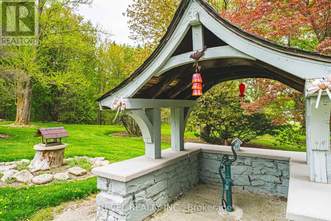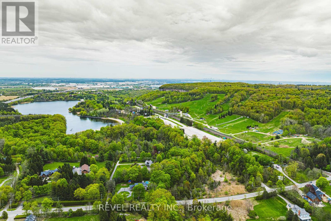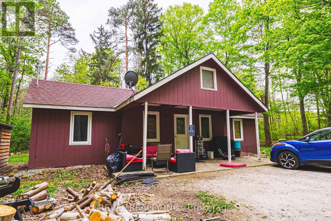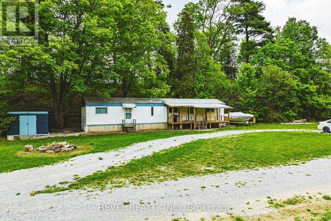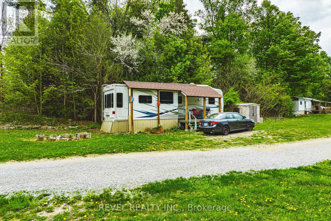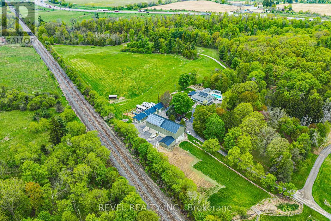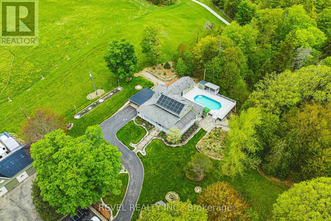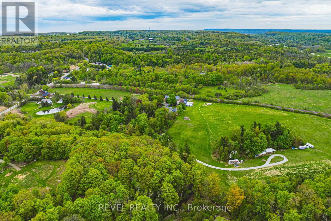8546 Appleby Line Milton, Ontario L0P 1B0
$3,599,000
A rare opportunity to own 35 acres of scenic countryside on sought-after Appleby Line. This income-generating hobby farm features Multiple residences including a charming circa 1837 log home, with 4 bedrooms, a wrap around porch, and a pool, a 2-bed cottage overlooking 16 Mile Creek, and 3 mobile homesall with separate septic and parking. A 9-stall horse barn, rolling paddocks, heated 600 sq. ft. workshop, 3-Bay drive shed, and solar panels (approx. $13,500/yr income). The land is breathtakingrolling fields, mature trees, and a creek winding along the edge. Ideal for multigenerational living, investors, or those seeking a rural lifestyle with supplemental income. Ground source heat, solar pool heating, and proximity to Kelso, Glen Eden & Hilton Falls complete the picture. Just minutes to Milton, Burlington, and 401 access, yet a world away. Truly one of the areas most beautiful and unique properties! (id:50886)
Property Details
| MLS® Number | W12151383 |
| Property Type | Single Family |
| Community Name | Rural Milton West |
| Amenities Near By | Schools, Ski Area |
| Community Features | Fishing |
| Easement | Escarpment Control, None |
| Equipment Type | Propane Tank |
| Features | Wooded Area, Irregular Lot Size, Rolling, Partially Cleared, Open Space, Level, Hilly, Solar Equipment |
| Parking Space Total | 20 |
| Pool Type | On Ground Pool |
| Rental Equipment Type | Propane Tank |
| Structure | Porch, Deck, Paddocks/corralls, Barn, Barn, Barn, Workshop |
| View Type | View Of Water, Direct Water View |
| Water Front Type | Waterfront |
Building
| Bathroom Total | 3 |
| Bedrooms Above Ground | 4 |
| Bedrooms Total | 4 |
| Age | 100+ Years |
| Appliances | Water Softener, Water Heater |
| Basement Development | Finished |
| Basement Type | Full (finished) |
| Construction Style Attachment | Detached |
| Cooling Type | Ventilation System |
| Exterior Finish | Wood, Log |
| Fireplace Present | Yes |
| Fireplace Total | 2 |
| Fireplace Type | Insert |
| Foundation Type | Stone, Concrete |
| Half Bath Total | 1 |
| Heating Fuel | Geo Thermal |
| Heating Type | Forced Air |
| Stories Total | 2 |
| Size Interior | 3,000 - 3,500 Ft2 |
| Type | House |
| Utility Water | Drilled Well |
Parking
| Carport | |
| Garage |
Land
| Access Type | Public Road |
| Acreage | Yes |
| Land Amenities | Schools, Ski Area |
| Landscape Features | Landscaped |
| Sewer | Septic System |
| Size Depth | 1083 Ft |
| Size Frontage | 140 Ft |
| Size Irregular | 140 X 1083 Ft ; Irregular: 35 Acres |
| Size Total Text | 140 X 1083 Ft ; Irregular: 35 Acres|25 - 50 Acres |
| Surface Water | River/stream |
| Zoning Description | A - Nec |
Rooms
| Level | Type | Length | Width | Dimensions |
|---|---|---|---|---|
| Second Level | Primary Bedroom | 5.58 m | 3.95 m | 5.58 m x 3.95 m |
| Basement | Other | 3.76 m | 2.54 m | 3.76 m x 2.54 m |
| Basement | Exercise Room | 4.38 m | 8.16 m | 4.38 m x 8.16 m |
| Basement | Utility Room | 2.57 m | 3.75 m | 2.57 m x 3.75 m |
| Main Level | Kitchen | 5.93 m | 4.53 m | 5.93 m x 4.53 m |
| Main Level | Dining Room | 5.82 m | 3.86 m | 5.82 m x 3.86 m |
| Main Level | Family Room | 5.11 m | 4.31 m | 5.11 m x 4.31 m |
| Main Level | Bedroom | 5.11 m | 3.37 m | 5.11 m x 3.37 m |
| Main Level | Bedroom | 4.93 m | 3.16 m | 4.93 m x 3.16 m |
| Main Level | Living Room | 8.75 m | 6.12 m | 8.75 m x 6.12 m |
| Main Level | Bedroom | 4.08 m | 5.06 m | 4.08 m x 5.06 m |
Utilities
| Electricity | Installed |
| Telephone | Nearby |
| Electricity Connected | Connected |
https://www.realtor.ca/real-estate/28319149/8546-appleby-line-milton-rural-milton-west
Contact Us
Contact us for more information
Ryan Francis Haydar
Salesperson
(289) 429-1169
www.youtube.com/embed/6_y5dVBgjBE
www.ryanhaydar.com/
www.facebook.com/TeamHaydarRealEstate
www.linkedin.com/in/ryanhaydar/
42 Main St. S. #8
Campbellville, Ontario L0P 1B0
(855) 738-3547
(905) 357-1705
revelrealty.ca/
Alyson Brooke Haydar
Salesperson
www.ryanhaydar.com/
42 Main St. S. #8
Campbellville, Ontario L0P 1B0
(855) 738-3547
(905) 357-1705
revelrealty.ca/

