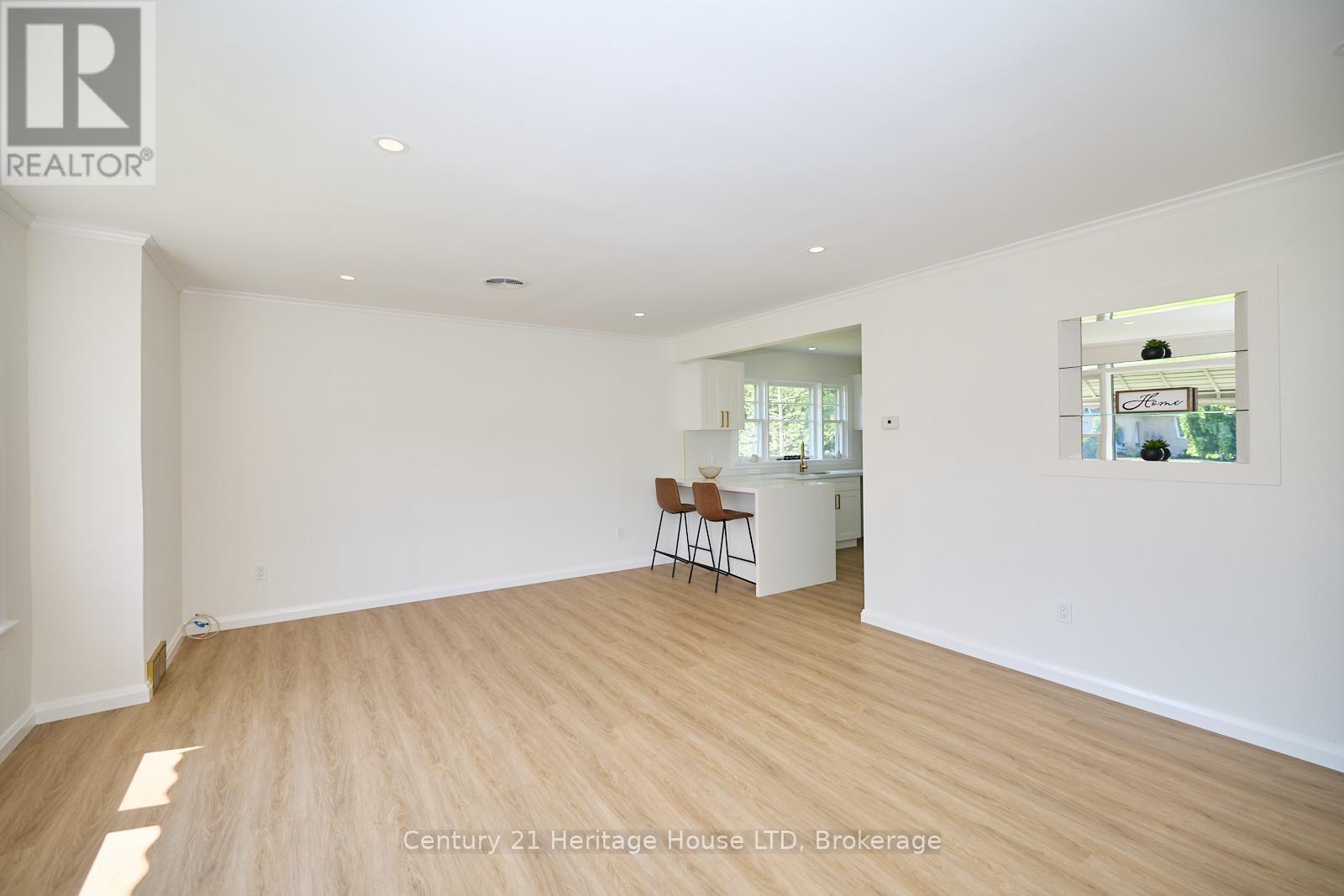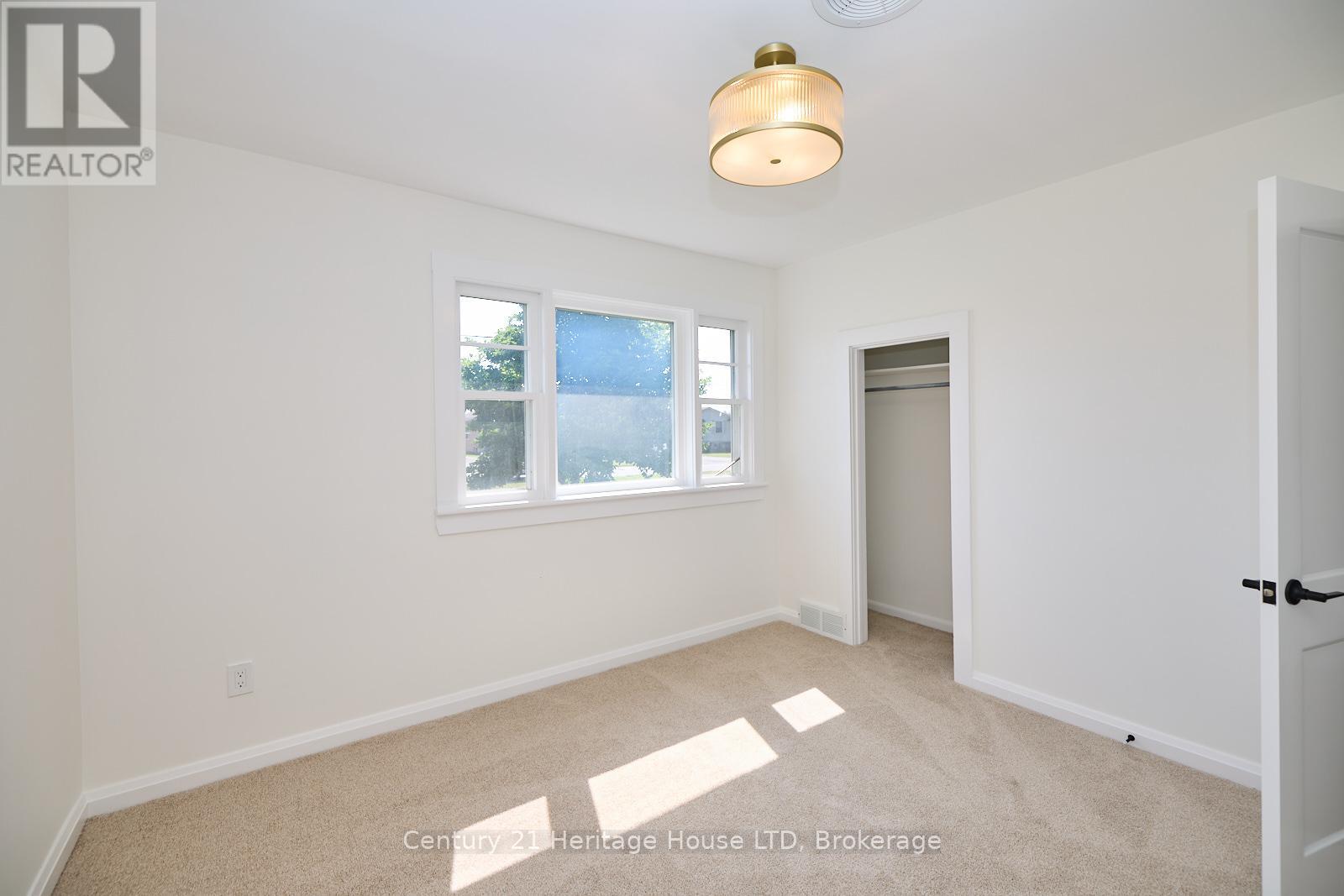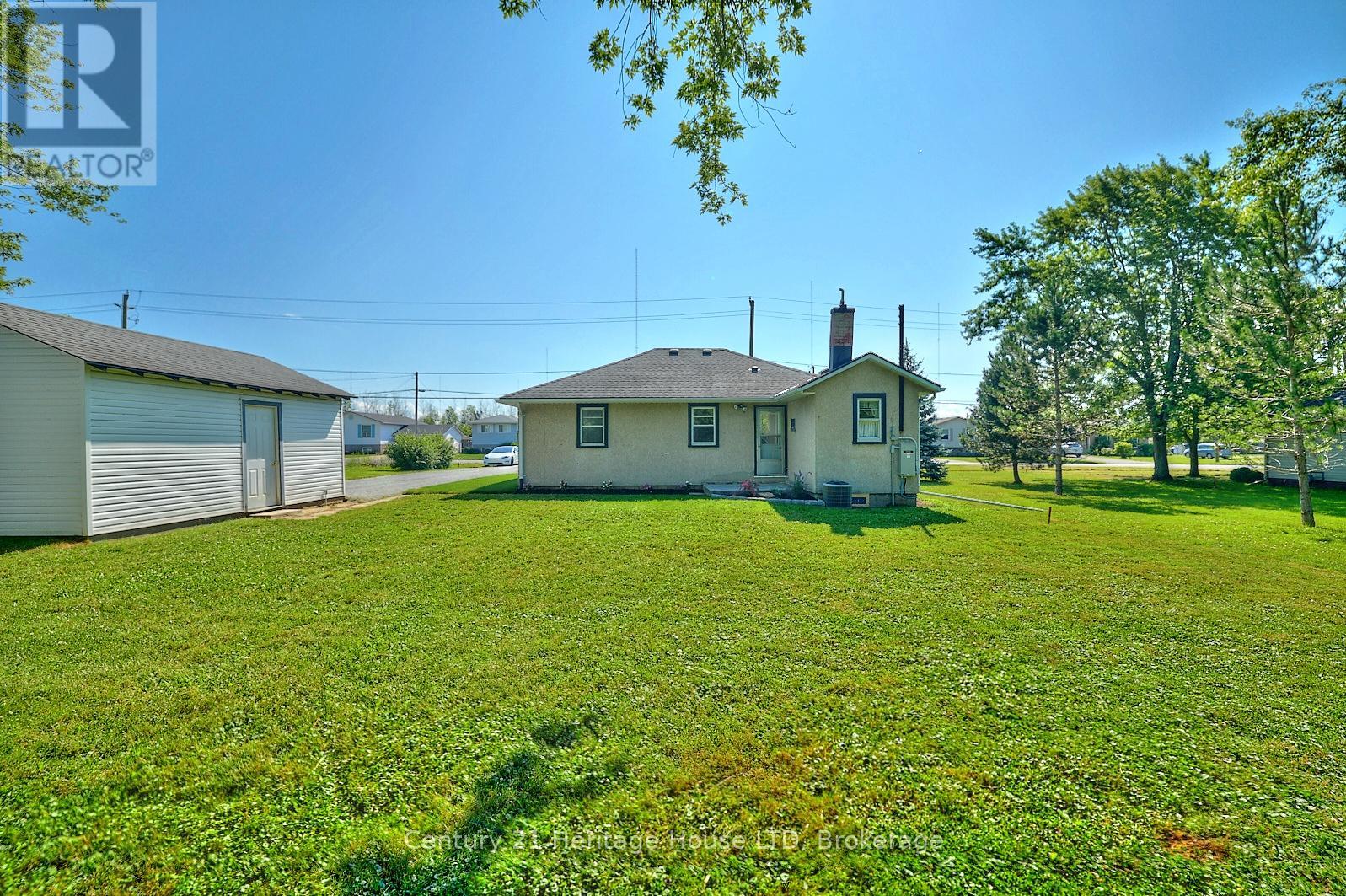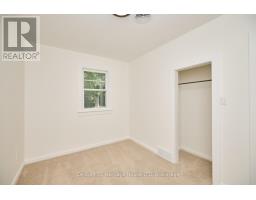855 Crescent Road Fort Erie, Ontario L2A 4R5
$475,000
Nestled in a serene, park-like setting, this modernized bungalow provides an ideal space for both retirement and family life. It boasts three bedrooms and features a stylish open layout with newly installed flooring throughout. The expansive living and dining area seamlessly transitions into a beautifully updated kitchen, which includes exquisite hard surface countertops and ample storage. The four-piece bathroom has been recently renovated as well, showcasing a tiled shower and bath. Furthermore, the property includes a detached single-car garage, a private driveway, and a spacious backyard that overlooks an unopened road allowance, adding to its charm. Conveniently located near schools, parks, shopping centers, major highways, and recreational facilities. (id:50886)
Property Details
| MLS® Number | X11823662 |
| Property Type | Single Family |
| Community Name | 334 - Crescent Park |
| Features | Irregular Lot Size |
| ParkingSpaceTotal | 6 |
Building
| BathroomTotal | 1 |
| BedroomsAboveGround | 3 |
| BedroomsTotal | 3 |
| Appliances | Water Heater |
| ArchitecturalStyle | Bungalow |
| BasementDevelopment | Unfinished |
| BasementType | Crawl Space (unfinished) |
| ConstructionStyleAttachment | Detached |
| CoolingType | Central Air Conditioning |
| ExteriorFinish | Stucco, Stone |
| FoundationType | Block |
| HeatingFuel | Natural Gas |
| HeatingType | Forced Air |
| StoriesTotal | 1 |
| SizeInterior | 699.9943 - 1099.9909 Sqft |
| Type | House |
| UtilityWater | Municipal Water |
Parking
| Detached Garage |
Land
| Acreage | No |
| Sewer | Sanitary Sewer |
| SizeDepth | 240 Ft |
| SizeFrontage | 70 Ft |
| SizeIrregular | 70 X 240 Ft |
| SizeTotalText | 70 X 240 Ft|under 1/2 Acre |
| ZoningDescription | R1 |
Rooms
| Level | Type | Length | Width | Dimensions |
|---|---|---|---|---|
| Main Level | Living Room | 4.42 m | 3.15 m | 4.42 m x 3.15 m |
| Main Level | Kitchen | 2.82 m | 3.51 m | 2.82 m x 3.51 m |
| Main Level | Primary Bedroom | 3.35 m | 3.4 m | 3.35 m x 3.4 m |
| Main Level | Bedroom | 2.44 m | 3.4 m | 2.44 m x 3.4 m |
| Main Level | Bedroom | 2.44 m | 3.48 m | 2.44 m x 3.48 m |
| Main Level | Bathroom | Measurements not available | ||
| Main Level | Laundry Room | 3.05 m | 2.18 m | 3.05 m x 2.18 m |
Interested?
Contact us for more information
Dayna Blair-Denham
Salesperson
225 Garrison Rd
Fort Erie, Ontario L2A 1M8
Jacqueline Denham
Salesperson
225 Garrison Rd
Fort Erie, Ontario L2A 1M8













































