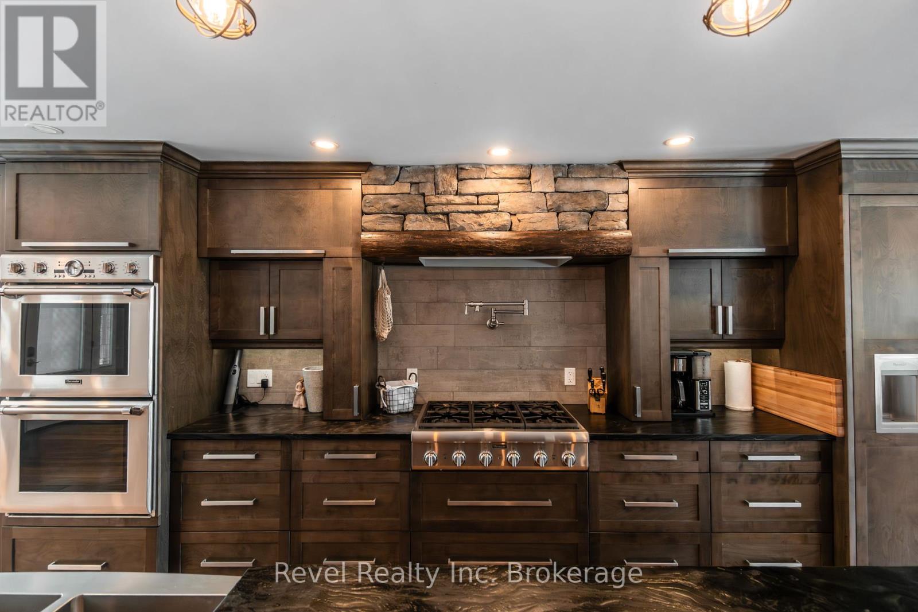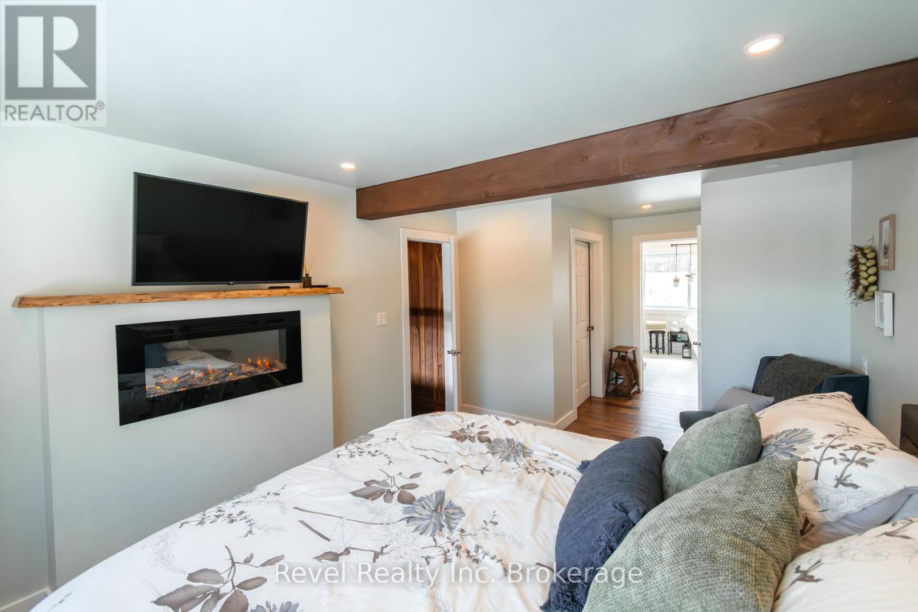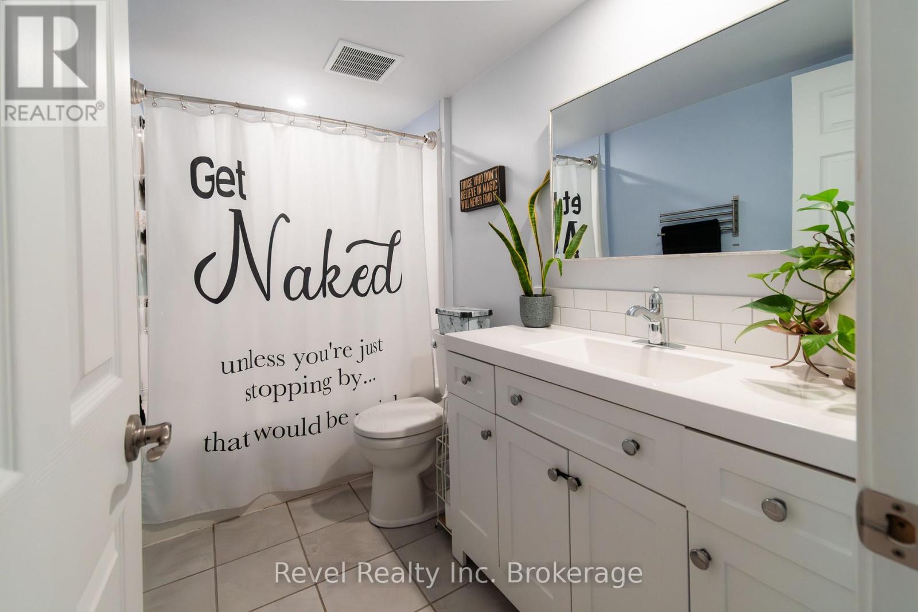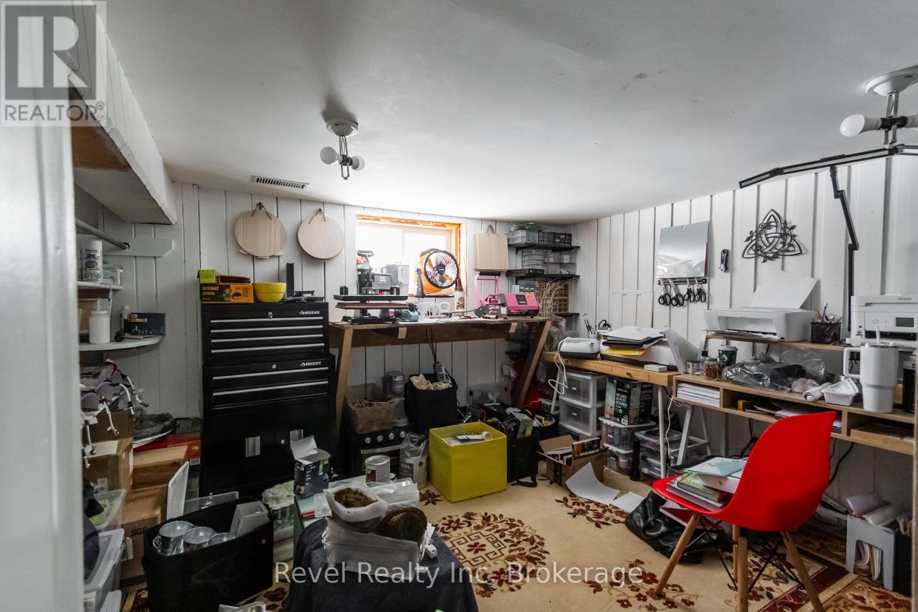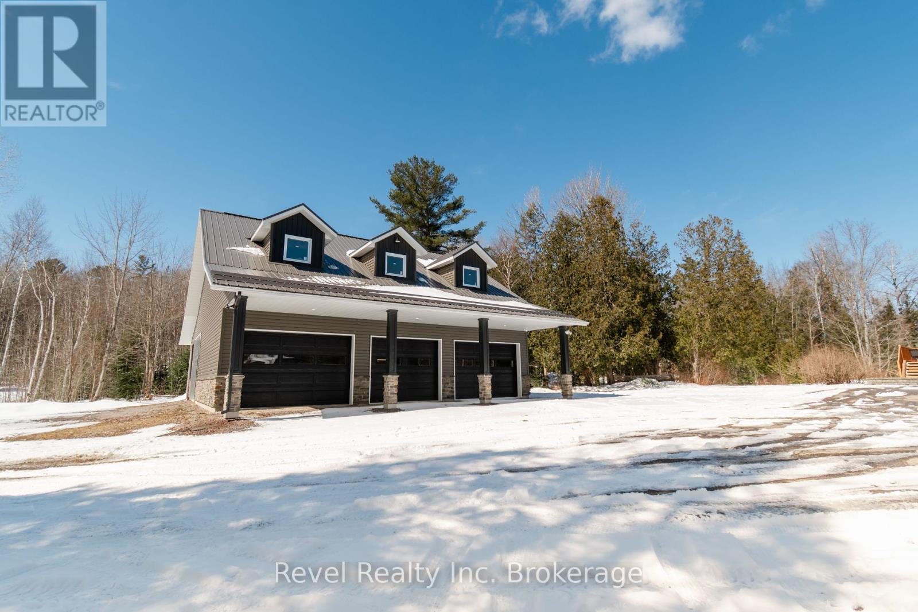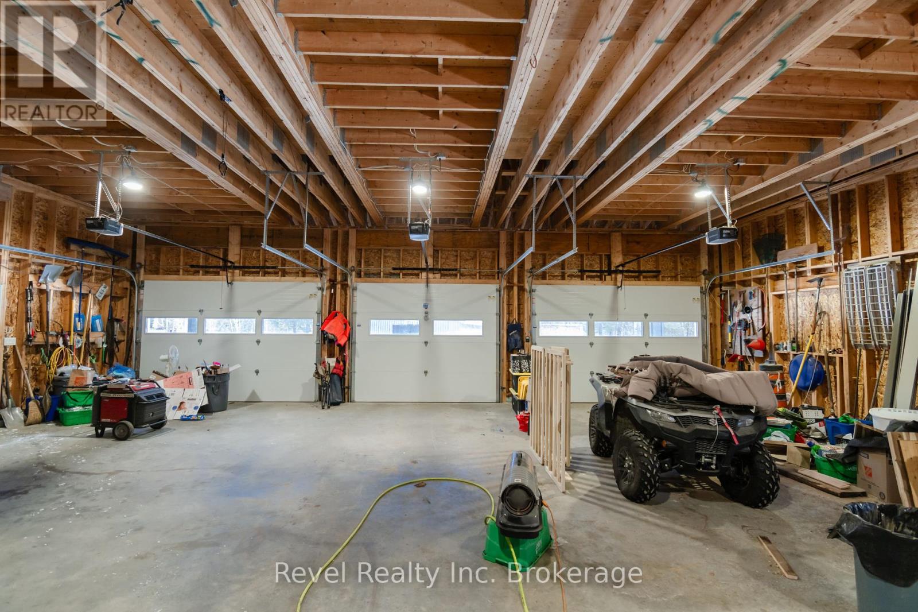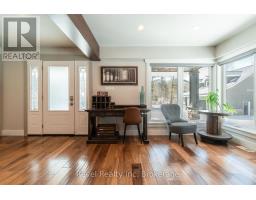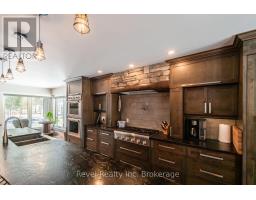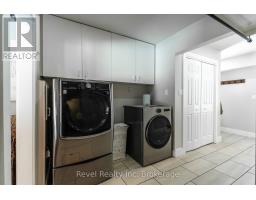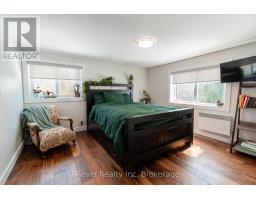855 Highway 17 E Bonfield, Ontario P0H 1E0
$1,649,900
Luxury Lakefront ( Estate on 48 Acres A Rare Opportunity Experience unmatched tranquility and top-tier living on this stunning 48-acre estate, featuring 36 acres of residential space and 12 acres zoned industrial. This meticulously crafted 3-bed + Large Den, 5-bath home offers refined luxury with soaring cathedral ceilings, a chefs kitchen with Thermador appliances, and multiple spacious living areas including a gorgeous Lakeview family room with wet bar, .The primary suite boasts a spa-like ensuite, while each additional bedroom includes a private bath. A fully finished walk-out basement features gym space, and guest suite.Outdoors, enjoy a full-length deck, 1.75 km of walking trails, a wildlife-rich pond, and self-sustaining gardens. Three garages including an industrial-zoned workshop provide incredible versatility.Private, peaceful, and packed with premium features, this is a one-of-a-kind retreat. Book your private showing today. (id:50886)
Property Details
| MLS® Number | X12095139 |
| Property Type | Single Family |
| Community Name | Bonfield |
| Community Features | School Bus |
| Easement | Unknown |
| Equipment Type | Propane Tank |
| Features | Wooded Area, Lighting |
| Parking Space Total | 25 |
| Rental Equipment Type | Propane Tank |
| Structure | Porch, Deck, Shed |
| View Type | View Of Water, Direct Water View, Unobstructed Water View |
| Water Front Type | Waterfront |
Building
| Bathroom Total | 4 |
| Bedrooms Above Ground | 3 |
| Bedrooms Total | 3 |
| Age | 31 To 50 Years |
| Amenities | Fireplace(s) |
| Appliances | Water Heater, Dishwasher, Dryer, Microwave, Hood Fan, Stove, Washer, Refrigerator |
| Basement Development | Finished |
| Basement Features | Walk Out |
| Basement Type | N/a (finished) |
| Construction Style Attachment | Detached |
| Cooling Type | Ventilation System |
| Exterior Finish | Wood, Brick |
| Fire Protection | Smoke Detectors |
| Fireplace Fuel | Pellet |
| Fireplace Present | Yes |
| Fireplace Total | 2 |
| Fireplace Type | Stove |
| Foundation Type | Block |
| Half Bath Total | 1 |
| Heating Fuel | Propane |
| Heating Type | Forced Air |
| Stories Total | 2 |
| Size Interior | 2,500 - 3,000 Ft2 |
| Type | House |
Parking
| Detached Garage | |
| Garage |
Land
| Access Type | Year-round Access, Private Docking |
| Acreage | Yes |
| Sewer | Septic System |
| Size Irregular | 1045 X 1000 Acre |
| Size Total Text | 1045 X 1000 Acre|25 - 50 Acres |
Rooms
| Level | Type | Length | Width | Dimensions |
|---|---|---|---|---|
| Second Level | Primary Bedroom | 6.54 m | 3.34 m | 6.54 m x 3.34 m |
| Second Level | Bedroom 2 | 3.89 m | 3.48 m | 3.89 m x 3.48 m |
| Second Level | Bedroom 3 | 3.71 m | 3.51 m | 3.71 m x 3.51 m |
| Lower Level | Recreational, Games Room | 10.28 m | 4.6 m | 10.28 m x 4.6 m |
| Lower Level | Den | 4.08 m | 4.6 m | 4.08 m x 4.6 m |
| Lower Level | Bathroom | 2.5 m | 2.5 m | 2.5 m x 2.5 m |
| Main Level | Kitchen | 11.02 m | 4.42 m | 11.02 m x 4.42 m |
| Main Level | Dining Room | 4.42 m | 6.48 m | 4.42 m x 6.48 m |
| Main Level | Family Room | 6.58 m | 5.87 m | 6.58 m x 5.87 m |
| Main Level | Bathroom | 1.2 m | 1.2 m | 1.2 m x 1.2 m |
| Main Level | Laundry Room | 2 m | 2 m x Measurements not available | |
| Main Level | Mud Room | 3 m | 2 m | 3 m x 2 m |
| Main Level | Foyer | 4 m | 3 m | 4 m x 3 m |
Utilities
| Wireless | Available |
| Electricity Connected | Connected |
| Telephone | Nearby |
https://www.realtor.ca/real-estate/28195370/855-highway-17-e-bonfield-bonfield
Contact Us
Contact us for more information
Amy Kazi
Salesperson
138 Main Street West
North Bay, Ontario P1B 2T5
(855) 738-3547
Salman S. Kazi
Salesperson
(705) 493-2548
2061 Mccowan Road #207
Toronto, Ontario M1S 3Y6
(416) 283-1555
(416) 283-1577







