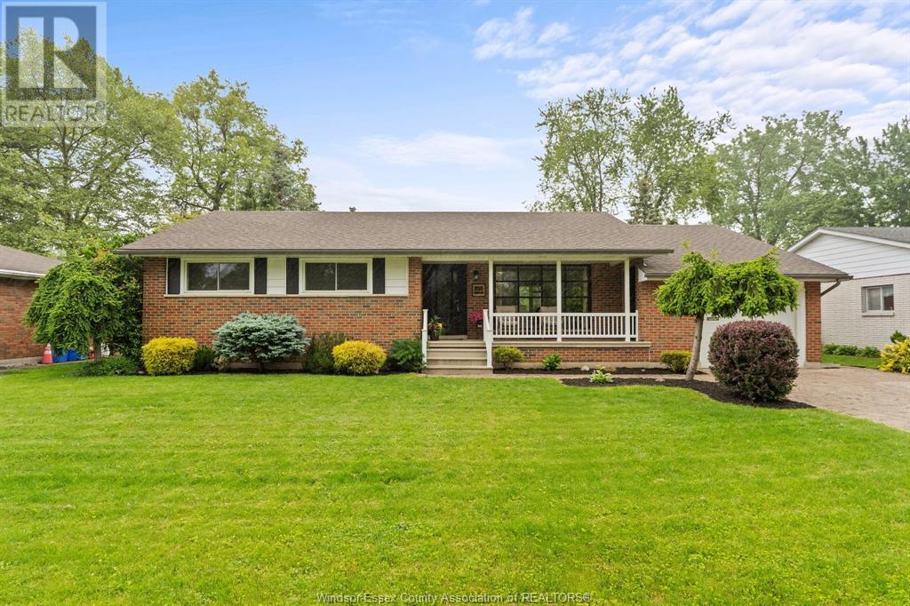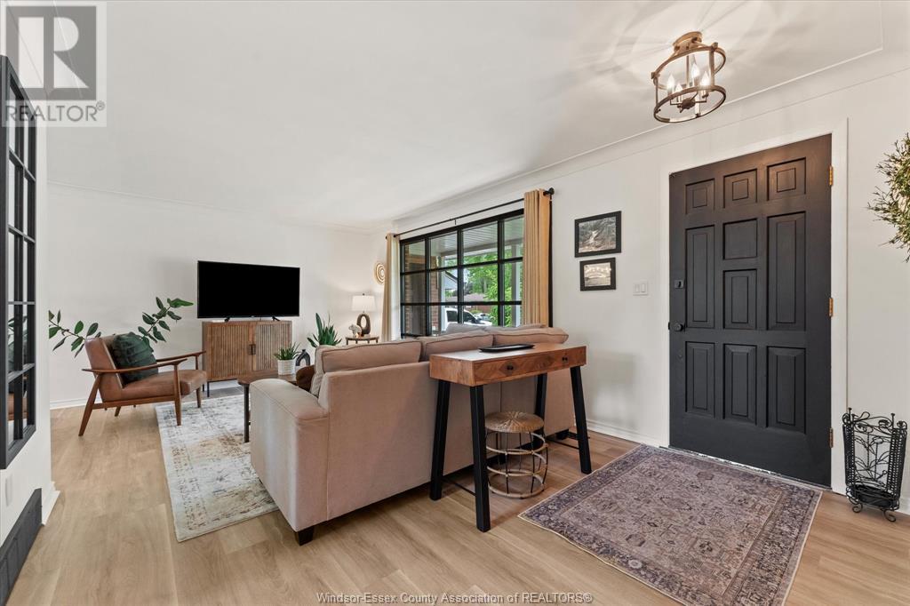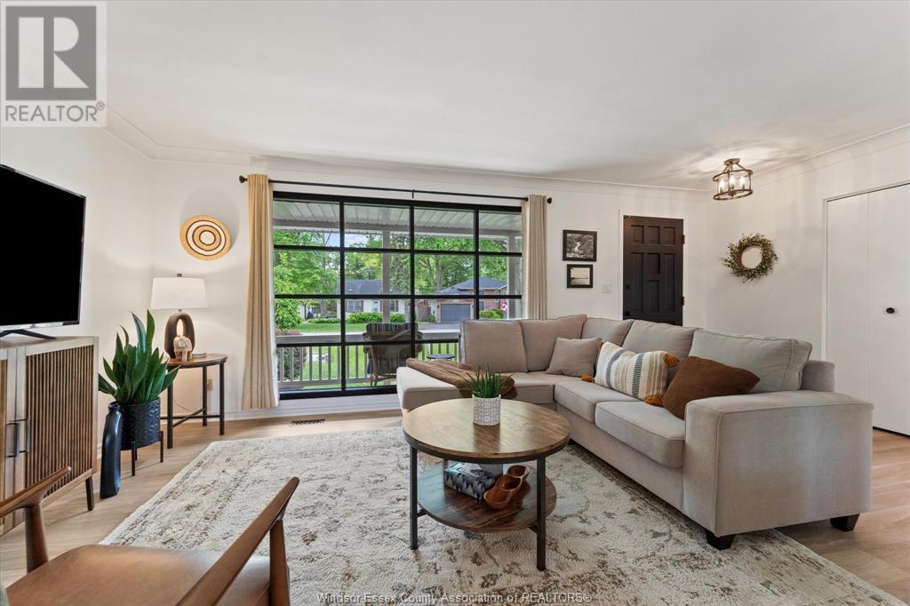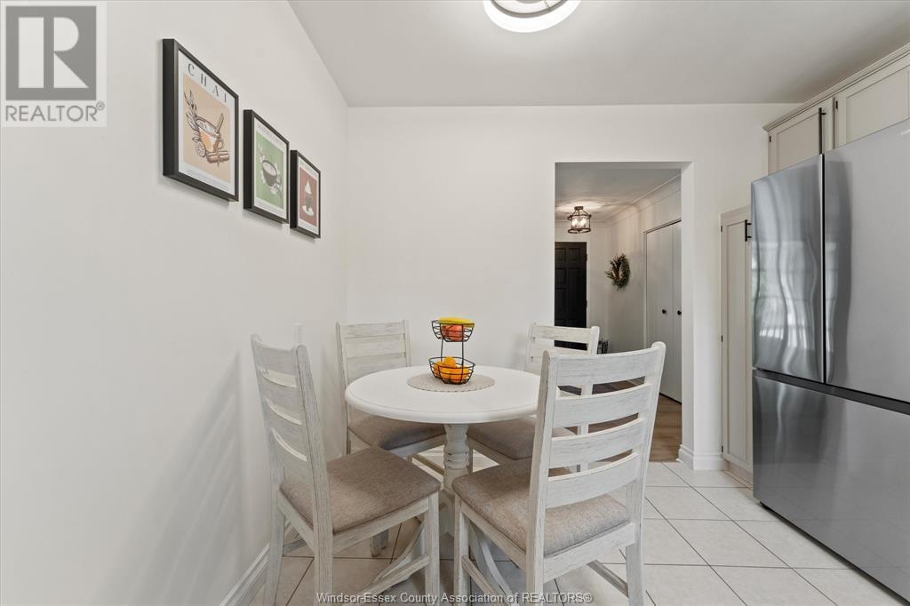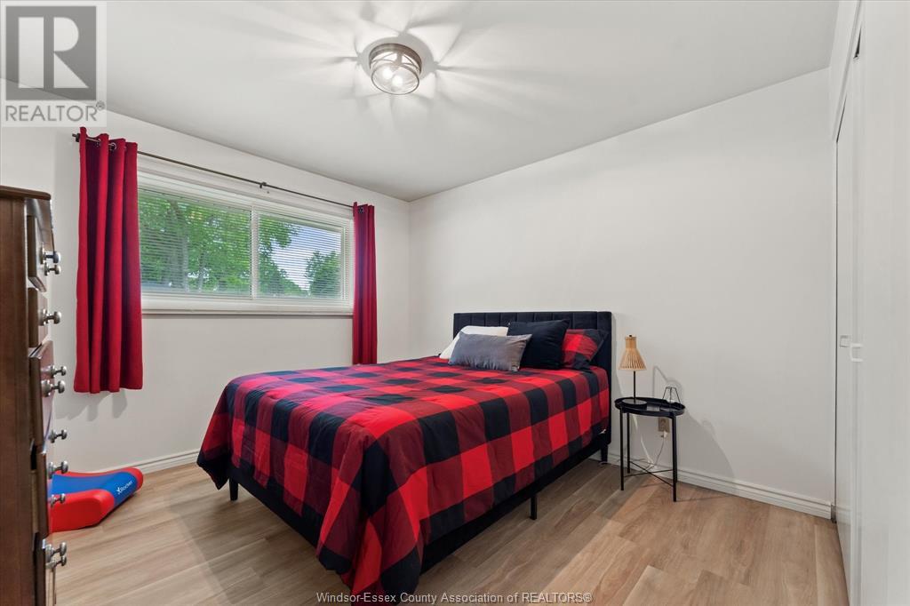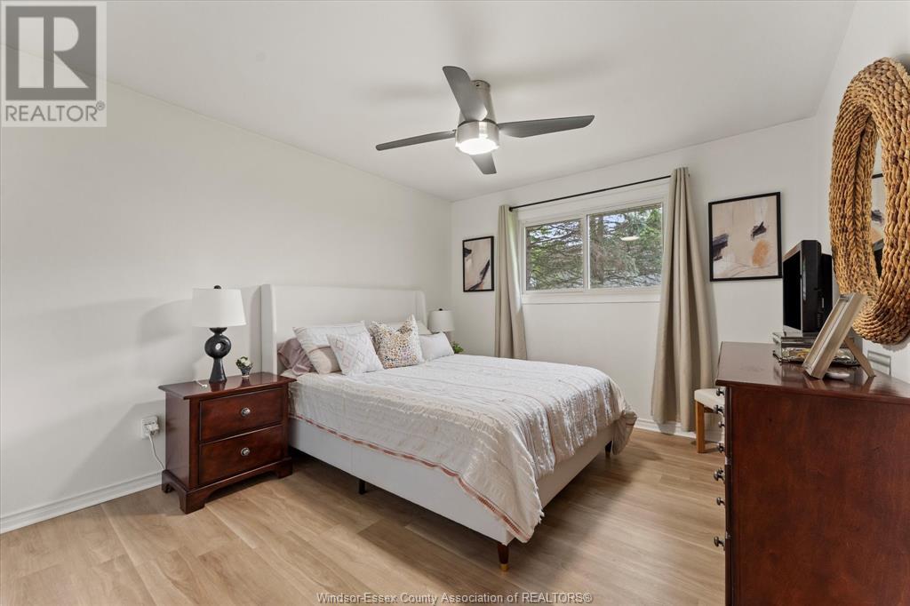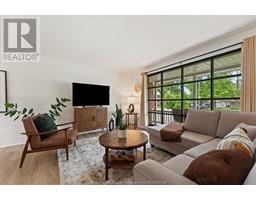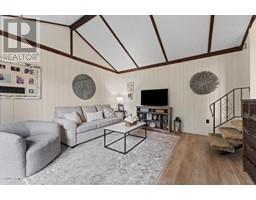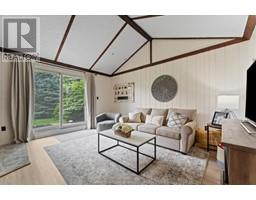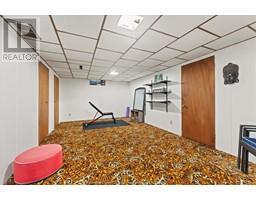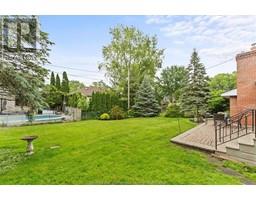855 Laurier Lasalle, Ontario N9J 1M9
$569,999
Beautifully maintained 3 bedroom, 1.5 bathroom, brick ranch nestled in LaSalle. This home offers the perfect blend of comfort, style, and location. Step inside to a bright and spacious living area filled with natural light, and new vinyl floors. The eat-in kitchen with extra dining space, boasts ample cabinetry, modern appliances, and a welcoming atmosphere for family meals or entertaining guests. Step down into your added family room with sliding doors to the backyard. All three bedrooms are generously sized, offering plenty of closet space. The updated bathrooms add a touch of modern convenience, while the full basement provides additional living space with potential for a rec room, gym, or storage. Outside, enjoy a landscaped backyard—ideal for relaxing, gardening, or summer barbecues. Attached single car garage and double wide driveway. Located close to schools, scenic trails, parks, and quick access to major highways, this home delivers on location and lifestyle. Whether you’re starting out, settling down, or anything in between, this LaSalle gem is ready to welcome you home. (id:50886)
Property Details
| MLS® Number | 25013430 |
| Property Type | Single Family |
| Features | Double Width Or More Driveway, Front Driveway, Single Driveway |
| Water Front Type | Waterfront Nearby |
Building
| Bathroom Total | 2 |
| Bedrooms Above Ground | 3 |
| Bedrooms Total | 3 |
| Appliances | Dishwasher, Dryer, Refrigerator, Stove, Washer |
| Architectural Style | Bungalow, Ranch |
| Constructed Date | 1969 |
| Construction Style Attachment | Detached |
| Cooling Type | Central Air Conditioning |
| Exterior Finish | Brick |
| Flooring Type | Carpeted, Ceramic/porcelain, Cushion/lino/vinyl |
| Foundation Type | Block |
| Half Bath Total | 1 |
| Heating Fuel | Natural Gas |
| Heating Type | Forced Air, Furnace |
| Stories Total | 1 |
| Type | House |
Parking
| Attached Garage | |
| Garage |
Land
| Acreage | No |
| Fence Type | Fence |
| Landscape Features | Landscaped |
| Size Irregular | 75 X 101 Ft / 0 Ac |
| Size Total Text | 75 X 101 Ft / 0 Ac |
| Zoning Description | Res |
Rooms
| Level | Type | Length | Width | Dimensions |
|---|---|---|---|---|
| Basement | Hobby Room | Measurements not available | ||
| Basement | Utility Room | Measurements not available | ||
| Basement | Recreation Room | Measurements not available | ||
| Basement | Cold Room | Measurements not available | ||
| Basement | Storage | Measurements not available | ||
| Basement | Laundry Room | Measurements not available | ||
| Main Level | Living Room/dining Room | Measurements not available | ||
| Main Level | Kitchen | Measurements not available | ||
| Main Level | Primary Bedroom | Measurements not available | ||
| Main Level | Bedroom | Measurements not available | ||
| Main Level | Bedroom | Measurements not available | ||
| Main Level | 4pc Bathroom | Measurements not available | ||
| Main Level | 2pc Ensuite Bath | Measurements not available |
https://www.realtor.ca/real-estate/28382878/855-laurier-lasalle
Contact Us
Contact us for more information
Kellie Lynn Kroh
Sales Person
59 Eugenie St. East
Windsor, Ontario N8X 2X9
(519) 972-1000
(519) 972-7848
www.deerbrookrealty.com/

