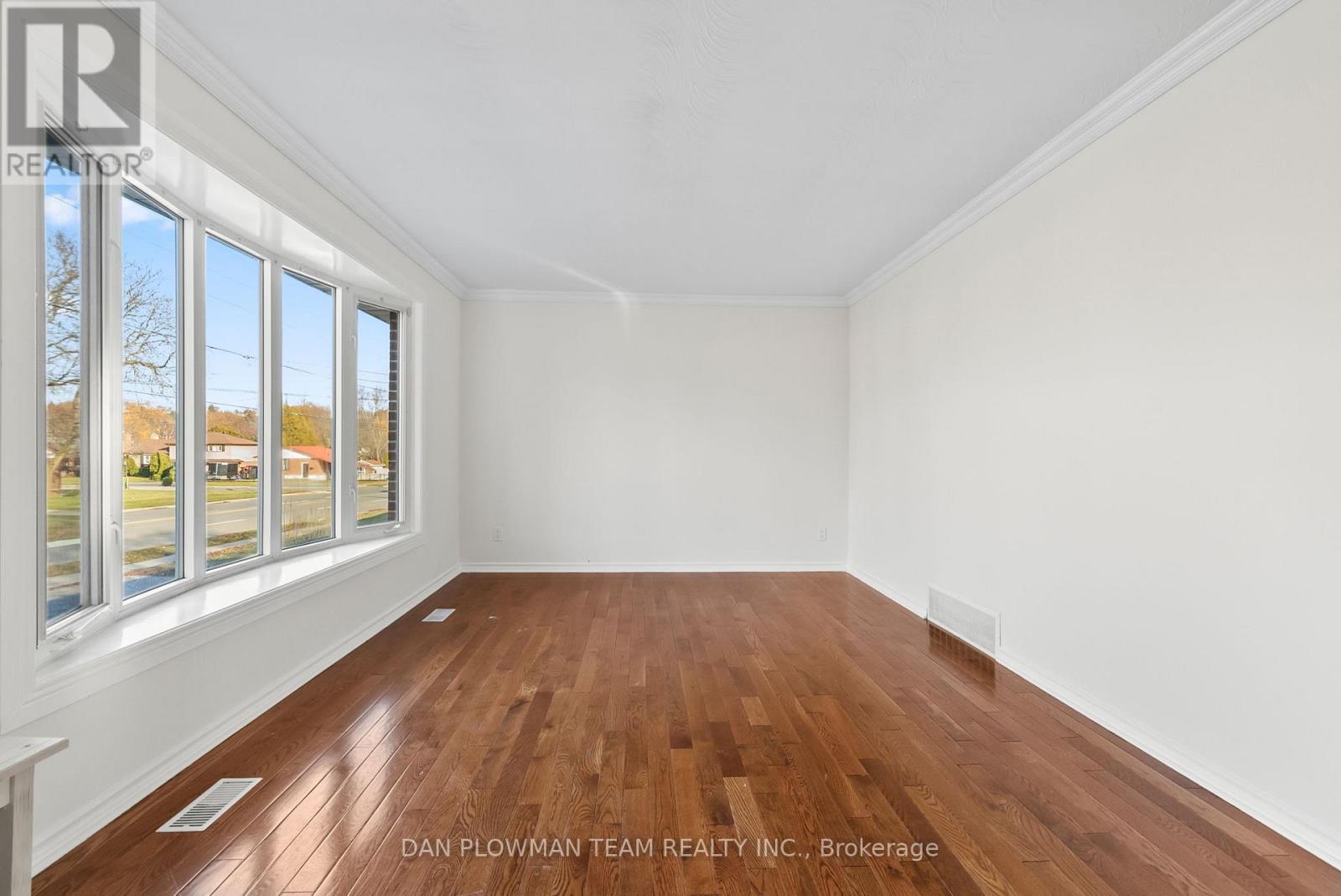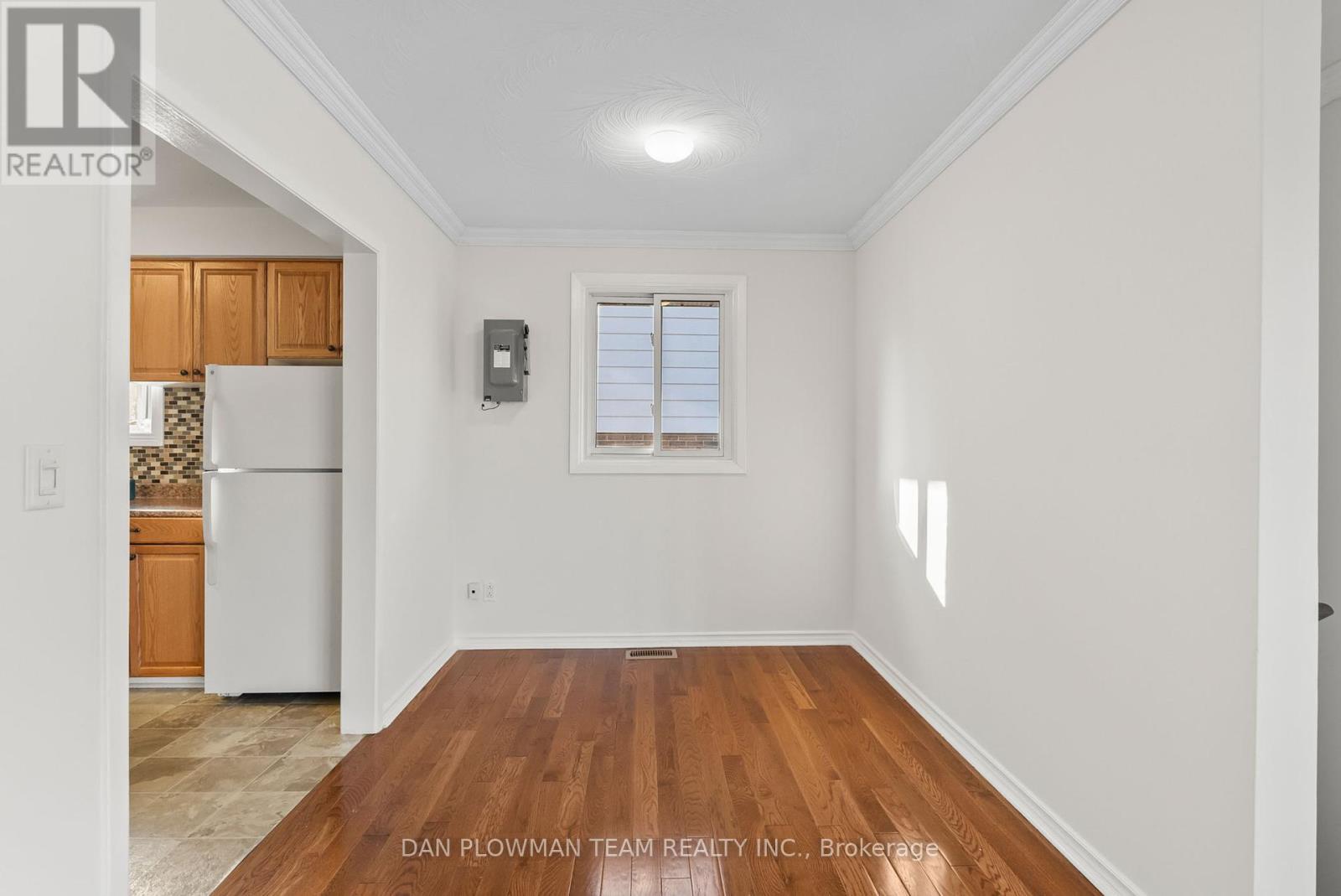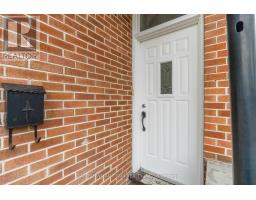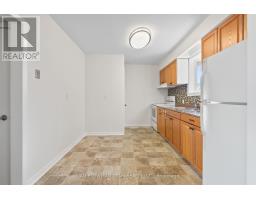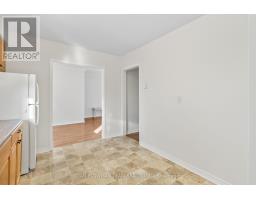855 Olive Avenue Oshawa, Ontario L1H 2S7
$789,000
Welcome To This Versatile Legal 2-Unit Bungalow, Perfect For Multi-Generational Living Or Investment Opportunities. This Well-Designed Home Features Separate Entrances And Separate Hydro Meters, Ensuring Privacy And Convenience For Both Units, A Great Opportunity For Handy People As This Home Needs Some New Flooring, Doors Hung And Some Small Repairs. The Main Floor Offers A Bright And Spacious 3-Bedroom Unit, Complete With A 4-Piece Bathroom And Its Own Laundry Facilities. The Lower Level Features A 2-Bedroom Unit, Also With A 4-Piece Bathroom And Its Own Dedicated Laundry, Providing Comfort And Independence For Its Occupants. This Property Is An Ideal Choice For Extended Families, Savvy Investors, Or Those Seeking Additional Income Potential. With Its Thoughtful Layout And Practical Amenities, This Home Is Move-In Ready And Perfectly Suited To Meet Your Needs. Don't Miss This Fantastic Opportunity To Own A Legal 2-Unit Bungalow That Offers Both Flexibility And Value! Instant Potential Equity With Only A Small Amount Of Work! (id:50886)
Property Details
| MLS® Number | E11897407 |
| Property Type | Single Family |
| Community Name | Donevan |
| Features | Carpet Free |
| ParkingSpaceTotal | 4 |
Building
| BathroomTotal | 2 |
| BedroomsAboveGround | 3 |
| BedroomsBelowGround | 2 |
| BedroomsTotal | 5 |
| Amenities | Separate Electricity Meters |
| ArchitecturalStyle | Bungalow |
| BasementDevelopment | Finished |
| BasementFeatures | Separate Entrance |
| BasementType | N/a (finished) |
| ConstructionStyleAttachment | Detached |
| CoolingType | Central Air Conditioning |
| ExteriorFinish | Brick |
| FlooringType | Hardwood, Laminate |
| FoundationType | Concrete |
| HeatingFuel | Natural Gas |
| HeatingType | Forced Air |
| StoriesTotal | 1 |
| Type | House |
| UtilityWater | Municipal Water |
Parking
| Garage |
Land
| Acreage | No |
| Sewer | Sanitary Sewer |
| SizeDepth | 105 Ft |
| SizeFrontage | 49 Ft |
| SizeIrregular | 49 X 105 Ft |
| SizeTotalText | 49 X 105 Ft |
Rooms
| Level | Type | Length | Width | Dimensions |
|---|---|---|---|---|
| Basement | Living Room | 4.87 m | 3.89 m | 4.87 m x 3.89 m |
| Basement | Kitchen | 3.3 m | 2 m | 3.3 m x 2 m |
| Basement | Bedroom 4 | 2.82 m | 2.87 m | 2.82 m x 2.87 m |
| Basement | Bedroom 5 | 3.18 m | 2.71 m | 3.18 m x 2.71 m |
| Main Level | Kitchen | 4.06 m | 2.87 m | 4.06 m x 2.87 m |
| Main Level | Living Room | 5.35 m | 3.37 m | 5.35 m x 3.37 m |
| Main Level | Dining Room | 2.44 m | 2.37 m | 2.44 m x 2.37 m |
| Main Level | Primary Bedroom | 3.4 m | 3.4 m | 3.4 m x 3.4 m |
| Main Level | Bedroom 2 | 3.23 m | 2.3 m | 3.23 m x 2.3 m |
| Main Level | Bedroom 3 | 3.06 m | 2.53 m | 3.06 m x 2.53 m |
https://www.realtor.ca/real-estate/27747683/855-olive-avenue-oshawa-donevan-donevan
Interested?
Contact us for more information
Dan Plowman
Salesperson
800 King St West
Oshawa, Ontario L1J 2L5




