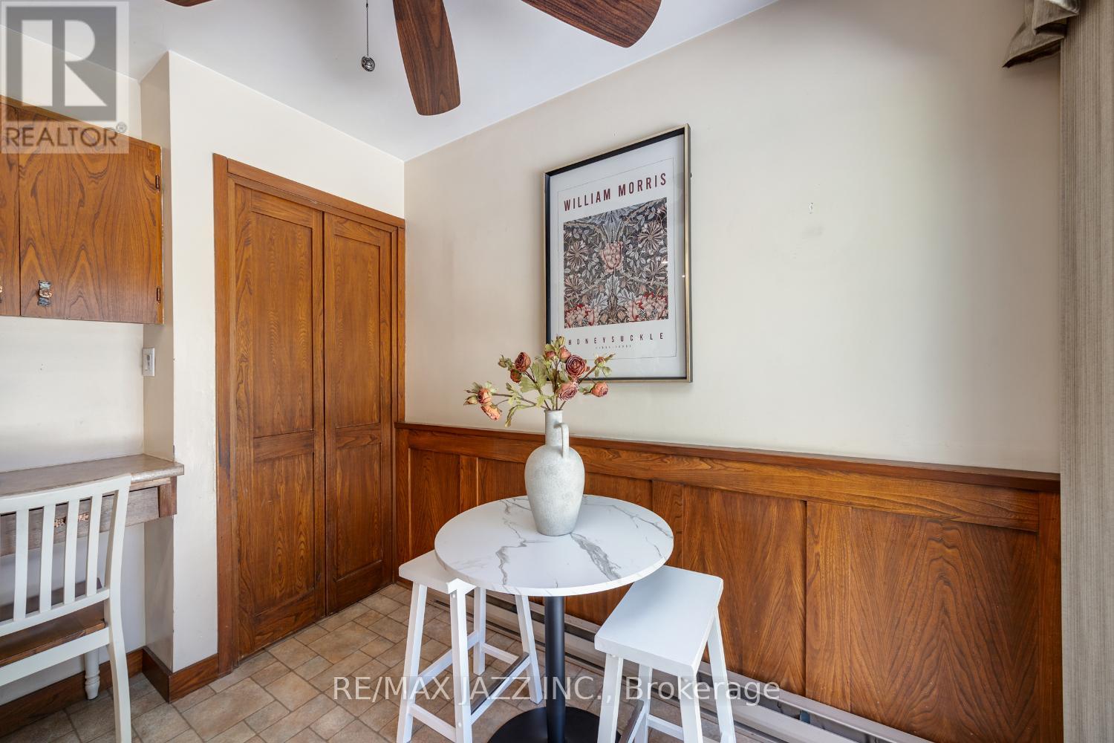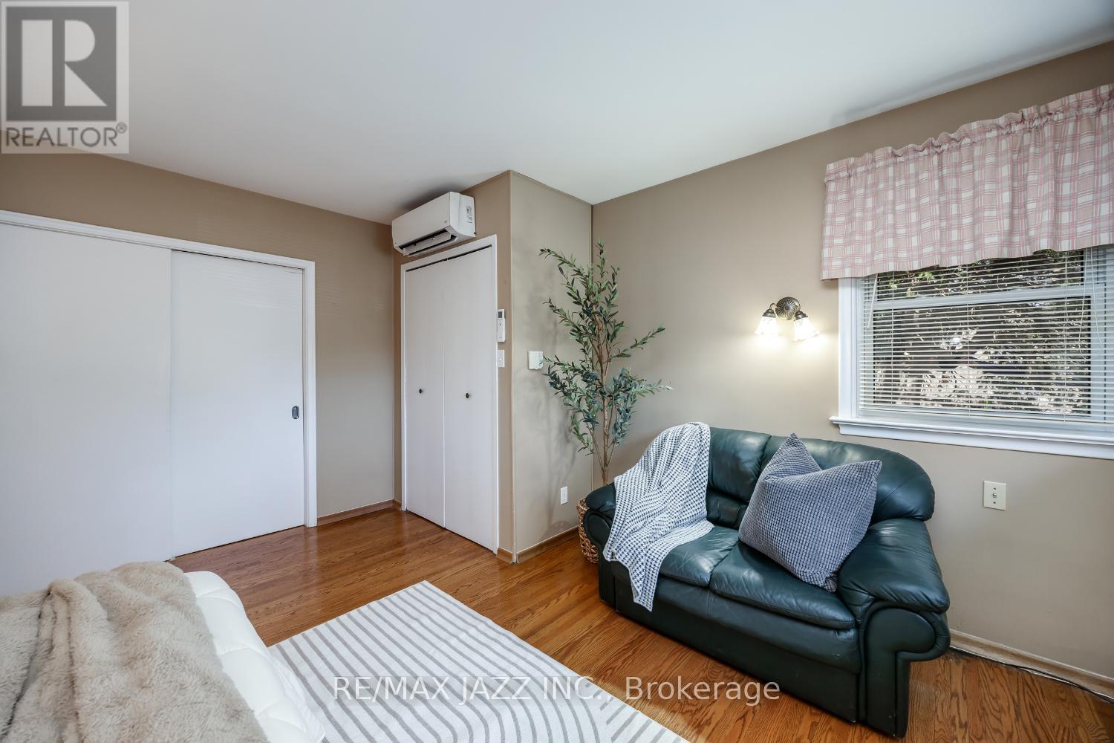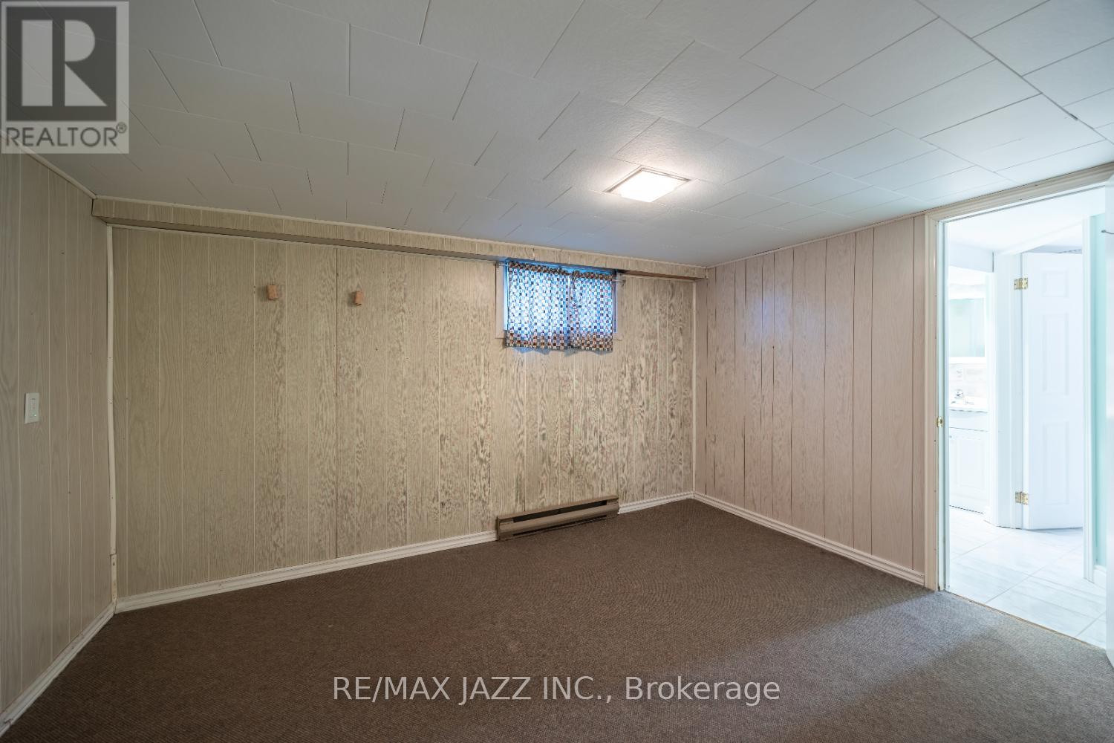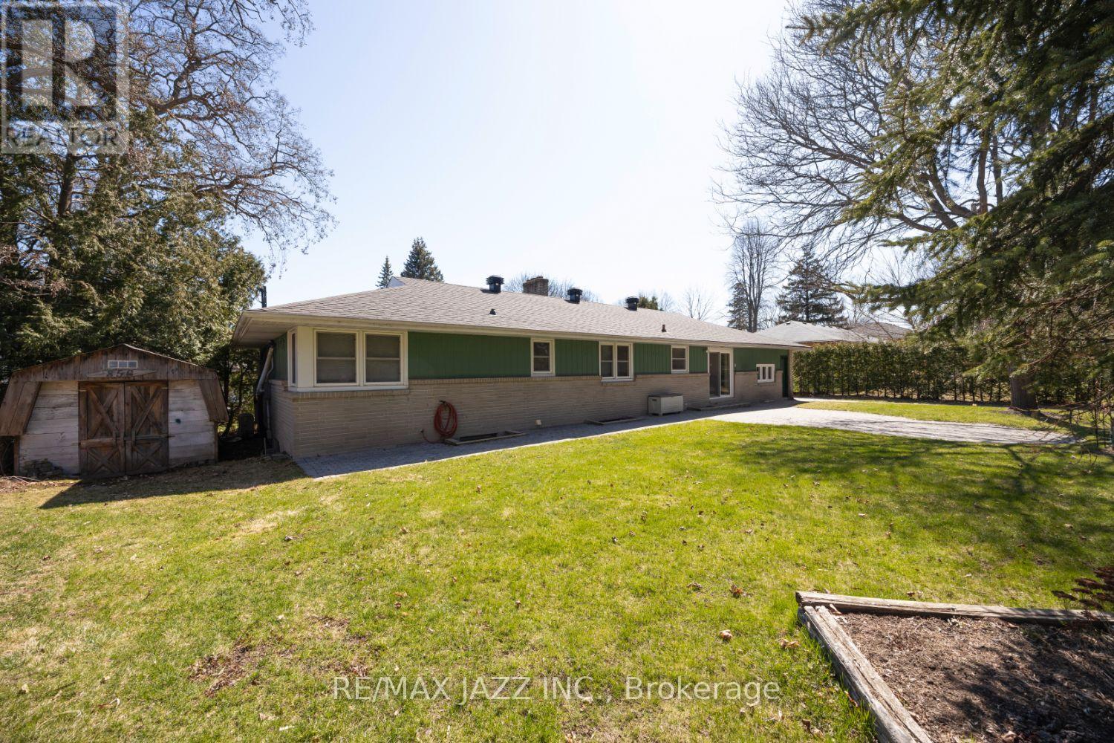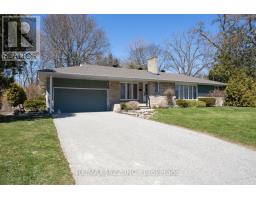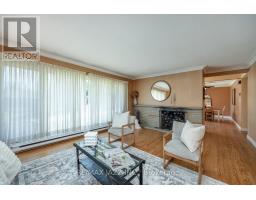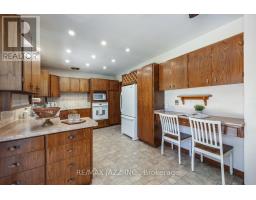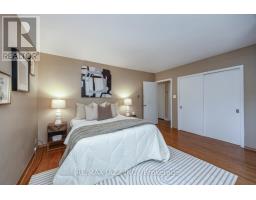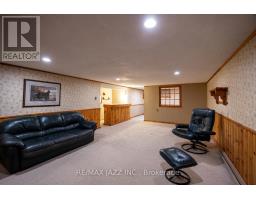856 Beaufort Avenue Oshawa, Ontario L1G 1G3
$834,999
You will be absolutely charmed by this beautiful 3 plus 2 bedroom ranch bungalow on a huge lot (100 + feet) in the sought after Eastdale area of Oshawa. Close to Eastdale Collegiate, Vincent Massey P.S., transit, walking trails, and parks on a dead end street leading to a lush, wooded area and creek. The dining and living room are spacious with hardwood floors and crown moldings. Plus, the living room has a fireplace. The oversized, gorgeous, private backyard has no immediate neighbors behind. The home boasts a finished basement with 2 bedrooms, fireplace, office or playroom, bright and sunny large laundry room, 3 piece bath, storage area and cold room. Wait until you see the high ceilinged, spacious double car garage. This home is a rare find. Come, take a look. (id:50886)
Property Details
| MLS® Number | E12095095 |
| Property Type | Single Family |
| Community Name | Eastdale |
| Amenities Near By | Park, Place Of Worship, Public Transit, Schools |
| Equipment Type | None |
| Features | Cul-de-sac, Irregular Lot Size, Conservation/green Belt |
| Parking Space Total | 6 |
| Rental Equipment Type | None |
| Structure | Patio(s), Porch, Shed |
Building
| Bathroom Total | 2 |
| Bedrooms Above Ground | 3 |
| Bedrooms Below Ground | 2 |
| Bedrooms Total | 5 |
| Age | 51 To 99 Years |
| Amenities | Fireplace(s), Separate Heating Controls |
| Appliances | Garage Door Opener Remote(s), Oven - Built-in, Range, Water Heater, Water Meter, Dishwasher, Dryer, Freezer, Garage Door Opener, Microwave, Oven, Washer, Window Coverings, Two Refrigerators |
| Architectural Style | Bungalow |
| Basement Development | Partially Finished |
| Basement Type | Full (partially Finished) |
| Construction Style Attachment | Detached |
| Cooling Type | Wall Unit |
| Exterior Finish | Stone, Brick Veneer |
| Fire Protection | Smoke Detectors |
| Fireplace Present | Yes |
| Fireplace Total | 2 |
| Flooring Type | Hardwood, Vinyl, Carpeted |
| Foundation Type | Block, Poured Concrete |
| Heating Fuel | Electric |
| Heating Type | Baseboard Heaters |
| Stories Total | 1 |
| Size Interior | 1,500 - 2,000 Ft2 |
| Type | House |
| Utility Water | Municipal Water |
Parking
| Attached Garage | |
| Garage |
Land
| Acreage | No |
| Land Amenities | Park, Place Of Worship, Public Transit, Schools |
| Landscape Features | Landscaped |
| Sewer | Sanitary Sewer |
| Size Depth | 121 Ft ,3 In |
| Size Frontage | 100 Ft ,3 In |
| Size Irregular | 100.3 X 121.3 Ft ; Right 127.03, Rear 101.09 |
| Size Total Text | 100.3 X 121.3 Ft ; Right 127.03, Rear 101.09 |
| Zoning Description | R1-a |
Rooms
| Level | Type | Length | Width | Dimensions |
|---|---|---|---|---|
| Basement | Laundry Room | 4.1 m | 2.63 m | 4.1 m x 2.63 m |
| Basement | Utility Room | 3.12 m | 2.93 m | 3.12 m x 2.93 m |
| Basement | Bedroom 4 | 4.38 m | 2.87 m | 4.38 m x 2.87 m |
| Basement | Bedroom 5 | 3.84 m | 2.86 m | 3.84 m x 2.86 m |
| Basement | Recreational, Games Room | 6.86 m | 4.12 m | 6.86 m x 4.12 m |
| Basement | Office | 4.16 m | 2.57 m | 4.16 m x 2.57 m |
| Ground Level | Living Room | 5.38 m | 4.3 m | 5.38 m x 4.3 m |
| Ground Level | Dining Room | 4.17 m | 2.89 m | 4.17 m x 2.89 m |
| Ground Level | Kitchen | 5.63 m | 2.98 m | 5.63 m x 2.98 m |
| Ground Level | Primary Bedroom | 4.29 m | 3.44 m | 4.29 m x 3.44 m |
| Ground Level | Bedroom 2 | 4.27 m | 3.01 m | 4.27 m x 3.01 m |
| Ground Level | Bedroom 3 | 3.21 m | 3.01 m | 3.21 m x 3.01 m |
Utilities
| Cable | Installed |
https://www.realtor.ca/real-estate/28195106/856-beaufort-avenue-oshawa-eastdale-eastdale
Contact Us
Contact us for more information
Bob Stroud
Salesperson
www.BobStroud.com
21 Drew St
Oshawa, Ontario L1H 4Z7
(905) 728-1600
(905) 436-1745
Kathy Stroud
Salesperson
(905) 728-1600
www.bobstroud.com
21 Drew St
Oshawa, Ontario L1H 4Z7
(905) 728-1600
(905) 436-1745
















